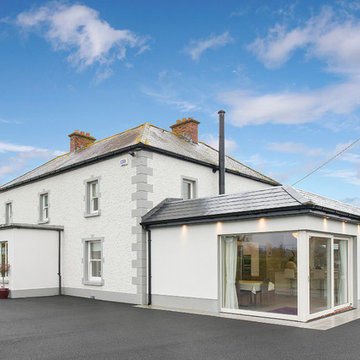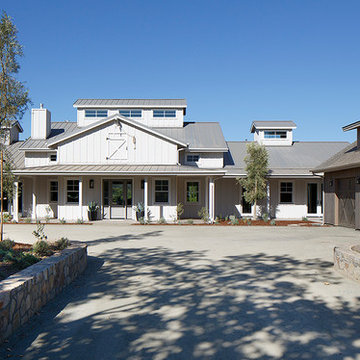379.898 ideas para fachadas
Filtrar por
Presupuesto
Ordenar por:Popular hoy
21 - 40 de 379.898 fotos
Artículo 1 de 2
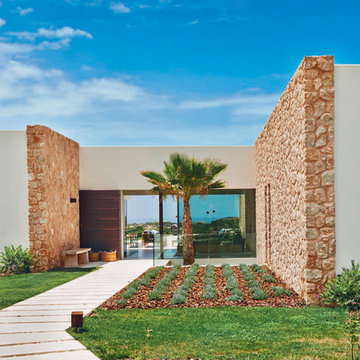
Ejemplo de fachada blanca mediterránea de tamaño medio de una planta con revestimientos combinados y tejado plano

Jim Westphalen
Foto de fachada de casa marrón moderna de tamaño medio de dos plantas con revestimiento de madera, tejado a dos aguas y tejado de metal
Foto de fachada de casa marrón moderna de tamaño medio de dos plantas con revestimiento de madera, tejado a dos aguas y tejado de metal

Imagen de fachada de casa azul costera grande de dos plantas con revestimiento de hormigón, tejado a doble faldón y tejado de teja de madera

Diseño de fachada de casa beige minimalista de tamaño medio de dos plantas con revestimiento de estuco, tejado a cuatro aguas y tejado de metal
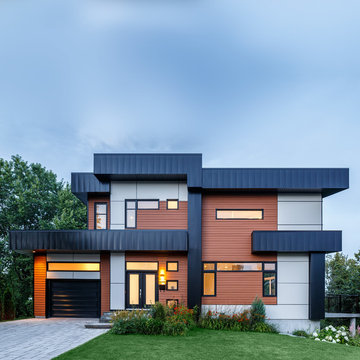
Imagen de fachada contemporánea de dos plantas con revestimientos combinados y tejado plano

Anice Hoachlander, Hoachlander Davis Photography
Foto de fachada gris retro de tamaño medio de una planta con revestimientos combinados y tejado a dos aguas
Foto de fachada gris retro de tamaño medio de una planta con revestimientos combinados y tejado a dos aguas
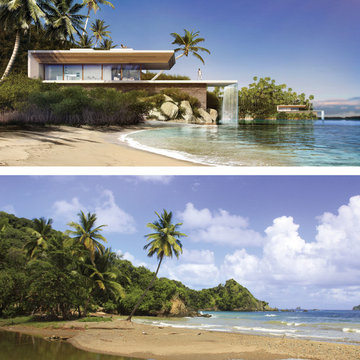
Liquid Design & Architecture, Inc.
Modelo de fachada blanca minimalista de tamaño medio de dos plantas con revestimiento de madera
Modelo de fachada blanca minimalista de tamaño medio de dos plantas con revestimiento de madera

© 2015 Jonathan Dean. All Rights Reserved. www.jwdean.com.
Diseño de fachada blanca grande de tres plantas con revestimiento de estuco y tejado a cuatro aguas
Diseño de fachada blanca grande de tres plantas con revestimiento de estuco y tejado a cuatro aguas

Manson Images
Diseño de fachada blanca moderna grande de tres plantas con tejado plano y revestimiento de hormigón
Diseño de fachada blanca moderna grande de tres plantas con tejado plano y revestimiento de hormigón
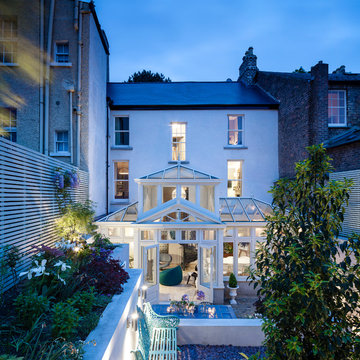
The linear forms and raw materials create a contemporary space which juxtaposes beautifully within the period features of the original property and the traditional style conservatory. Photos by Donal Murphy

Lake Cottage Porch, standing seam metal roofing and cedar shakes blend into the Vermont fall foliage. Simple and elegant.
Photos by Susan Teare
Diseño de fachada negra rústica de una planta con revestimiento de madera y tejado de metal
Diseño de fachada negra rústica de una planta con revestimiento de madera y tejado de metal
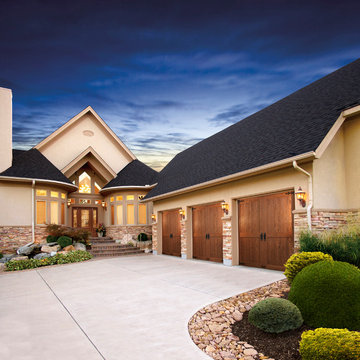
Clopay Door Company
Modelo de fachada tradicional con revestimiento de estuco
Modelo de fachada tradicional con revestimiento de estuco

For this remodel in Portola Valley, California, we were hired to rejuvenate a circa 1980 modernist house clad in deteriorating vertical wood siding. The house included a greenhouse style sunroom which got so unbearably hot as to be unusable. We opened up the floor plan and completely demolished the sunroom, replacing it with a new dining room open to the remodeled living room and kitchen. We added a new office and deck above the new dining room and replaced all of the exterior windows, mostly with oversized sliding aluminum doors by Fleetwood to open the house up to the wooded hillside setting. Stainless steel railings protect the inhabitants where the sliding doors open more than 50 feet above the ground below. We replaced the wood siding with stucco in varying tones of gray, white and black, creating new exterior lines, massing and proportions. We also created a new master suite upstairs and remodeled the existing powder room.
Architecture by Mark Brand Architecture. Interior Design by Mark Brand Architecture in collaboration with Applegate Tran Interiors.
Lighting design by Luminae Souter. Photos by Christopher Stark Photography.

Centered on seamless transitions of indoor and outdoor living, this open-planned Spanish Ranch style home is situated atop a modest hill overlooking Western San Diego County. The design references a return to historic Rancho Santa Fe style by utilizing a smooth hand troweled stucco finish, heavy timber accents, and clay tile roofing. By accurately identifying the peak view corridors the house is situated on the site in such a way where the public spaces enjoy panoramic valley views, while the master suite and private garden are afforded majestic hillside views.
As see in San Diego magazine, November 2011
http://www.sandiegomagazine.com/San-Diego-Magazine/November-2011/Hilltop-Hacienda/
Photos by: Zack Benson
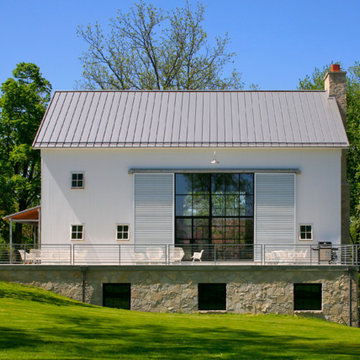
As part of the Walnut Farm project, Northworks was commissioned to convert an existing 19th century barn into a fully-conditioned home. Working closely with the local contractor and a barn restoration consultant, Northworks conducted a thorough investigation of the existing structure. The resulting design is intended to preserve the character of the original barn while taking advantage of its spacious interior volumes and natural materials.
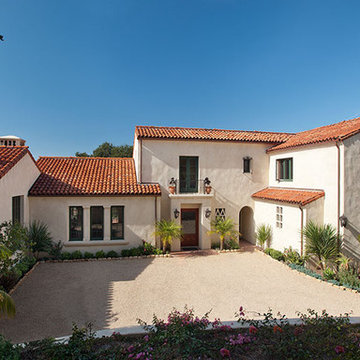
Architect: Bob Easton AIA
General Contractor: Allen Construction
Photographer: Jim Bartsch Photography
Ejemplo de fachada blanca mediterránea grande de dos plantas con revestimiento de estuco
Ejemplo de fachada blanca mediterránea grande de dos plantas con revestimiento de estuco
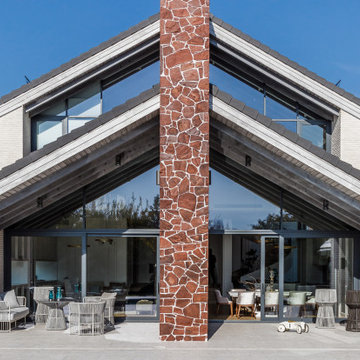
Дом для семьи из четырех человек обыгрывает идею контраста между монументальной «оболочкой» — и прозрачной, наполненной светом и воздухом «изнанкой». Приземистые объемы из железобетона облицованы кирпичом и камнем, а панорамное остекление открывает взгляду интерьер, который становится полноценным элементом архитектуры. Симметрию здания динамично подчеркивает труба двустороннего камина, которая проходит прямо по центру фасада.
379.898 ideas para fachadas
2

