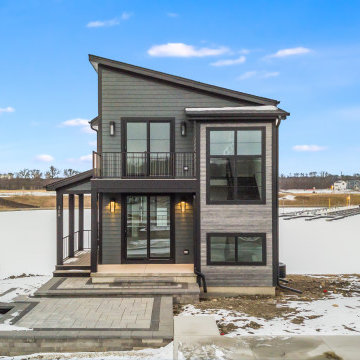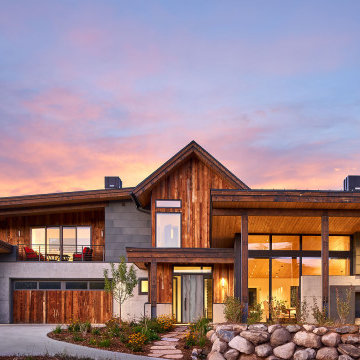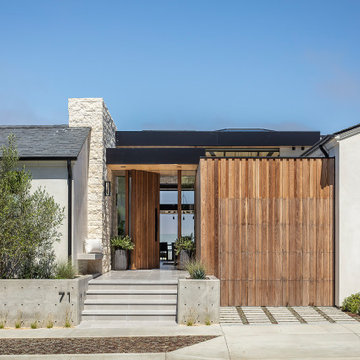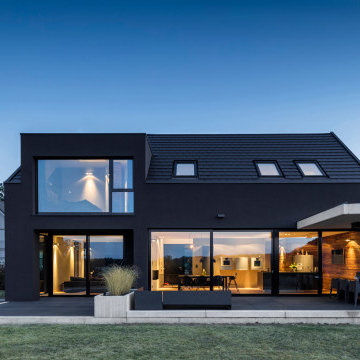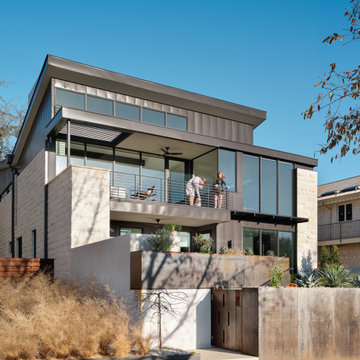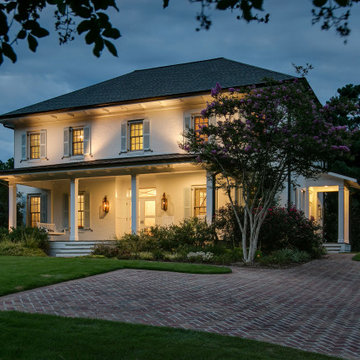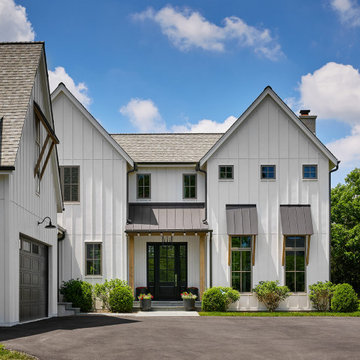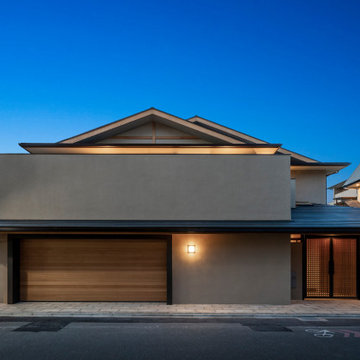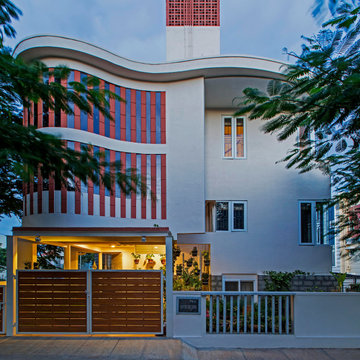379.981 ideas para fachadas
Filtrar por
Presupuesto
Ordenar por:Popular hoy
81 - 100 de 379.981 fotos
Artículo 1 de 2

Diseño de fachada de casa blanca y gris escandinava de tamaño medio de una planta con revestimiento de ladrillo, tejado a cuatro aguas y tejado de teja de madera

This modern waterfront home was built for today’s contemporary lifestyle with the comfort of a family cottage. Walloon Lake Residence is a stunning three-story waterfront home with beautiful proportions and extreme attention to detail to give both timelessness and character. Horizontal wood siding wraps the perimeter and is broken up by floor-to-ceiling windows and moments of natural stone veneer.
The exterior features graceful stone pillars and a glass door entrance that lead into a large living room, dining room, home bar, and kitchen perfect for entertaining. With walls of large windows throughout, the design makes the most of the lakefront views. A large screened porch and expansive platform patio provide space for lounging and grilling.
Inside, the wooden slat decorative ceiling in the living room draws your eye upwards. The linear fireplace surround and hearth are the focal point on the main level. The home bar serves as a gathering place between the living room and kitchen. A large island with seating for five anchors the open concept kitchen and dining room. The strikingly modern range hood and custom slab kitchen cabinets elevate the design.
The floating staircase in the foyer acts as an accent element. A spacious master suite is situated on the upper level. Featuring large windows, a tray ceiling, double vanity, and a walk-in closet. The large walkout basement hosts another wet bar for entertaining with modern island pendant lighting.
Walloon Lake is located within the Little Traverse Bay Watershed and empties into Lake Michigan. It is considered an outstanding ecological, aesthetic, and recreational resource. The lake itself is unique in its shape, with three “arms” and two “shores” as well as a “foot” where the downtown village exists. Walloon Lake is a thriving northern Michigan small town with tons of character and energy, from snowmobiling and ice fishing in the winter to morel hunting and hiking in the spring, boating and golfing in the summer, and wine tasting and color touring in the fall.

Als Kontrast zu dem warmen Klinkerstein sind die Giebelseiten mit grauem Lärchenholz verkleidet.
Foto: Ziegelei Hebrok
Modelo de fachada de casa gris y gris contemporánea de tamaño medio con revestimiento de madera, tejado a dos aguas, tejado de teja de barro y tablilla
Modelo de fachada de casa gris y gris contemporánea de tamaño medio con revestimiento de madera, tejado a dos aguas, tejado de teja de barro y tablilla

Diseño de fachada blanca vintage de tamaño medio de dos plantas con revestimiento de madera, tejado de un solo tendido y tablilla

Screens not in yet on rear porch. Still need window bracket supports under window overhang. Finished siding.
Modelo de fachada blanca campestre pequeña de dos plantas con revestimiento de metal, tejado a dos aguas, microcasa y tejado de metal
Modelo de fachada blanca campestre pequeña de dos plantas con revestimiento de metal, tejado a dos aguas, microcasa y tejado de metal

Imagen de fachada de casa roja y marrón actual grande de tres plantas con revestimiento de ladrillo, tejado a dos aguas y tejado de teja de madera

Imagen de fachada de casa blanca y gris minimalista extra grande de dos plantas con revestimiento de estuco, tejado a cuatro aguas y tejado de metal
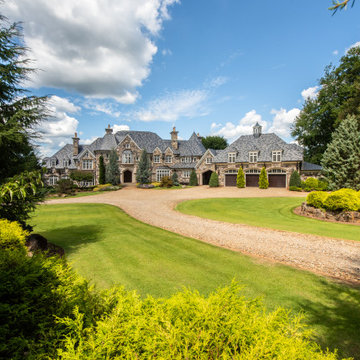
Ejemplo de fachada de casa extra grande de tres plantas con revestimiento de piedra y tejado de teja de madera

Ejemplo de fachada de casa blanca y gris de estilo de casa de campo grande de dos plantas con revestimientos combinados, tejado a dos aguas, tejado de varios materiales y panel y listón

Modelo de fachada de casa blanca y gris pequeña de dos plantas con tejado a dos aguas y tejado de teja de barro
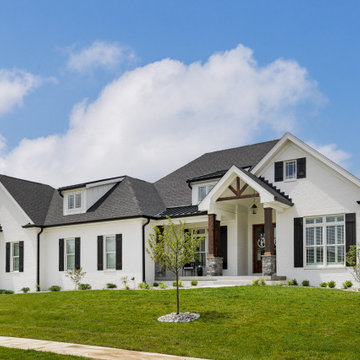
Built by Unbridled Homes in Louisville, KY.
(502) 203-1899
info@UnbridledHomes.com
Imagen de fachada blanca de estilo de casa de campo con revestimiento de ladrillo
Imagen de fachada blanca de estilo de casa de campo con revestimiento de ladrillo
379.981 ideas para fachadas
5
