21.540 ideas para fachadas con revestimientos combinados
Filtrar por
Presupuesto
Ordenar por:Popular hoy
1 - 20 de 21.540 fotos

Modelo de fachada de casa blanca y blanca actual grande de tres plantas con revestimientos combinados, tejado plano y tejado de varios materiales

Paint by Sherwin Williams
Body Color - Anonymous - SW 7046
Accent Color - Urban Bronze - SW 7048
Trim Color - Worldly Gray - SW 7043
Front Door Stain - Northwood Cabinets - Custom Truffle Stain
Exterior Stone by Eldorado Stone
Stone Product Rustic Ledge in Clearwater
Outdoor Fireplace by Heat & Glo
Doors by Western Pacific Building Materials
Windows by Milgard Windows & Doors
Window Product Style Line® Series
Window Supplier Troyco - Window & Door
Lighting by Destination Lighting
Garage Doors by NW Door
Decorative Timber Accents by Arrow Timber
Timber Accent Products Classic Series
LAP Siding by James Hardie USA
Fiber Cement Shakes by Nichiha USA
Construction Supplies via PROBuild
Landscaping by GRO Outdoor Living
Customized & Built by Cascade West Development
Photography by ExposioHDR Portland
Original Plans by Alan Mascord Design Associates

Ejemplo de fachada de casa blanca minimalista grande de tres plantas con revestimientos combinados, tejado plano y tejado de metal

Modelo de fachada de casa multicolor actual de tres plantas con revestimientos combinados, tejado plano y escaleras

White Nucedar shingles and clapboard siding blends perfectly with a charcoal metal and shingle roof that showcases a true modern day farmhouse.
Diseño de fachada de casa blanca y gris de estilo de casa de campo de tamaño medio de dos plantas con revestimientos combinados, tejado a dos aguas y tejado de teja de madera
Diseño de fachada de casa blanca y gris de estilo de casa de campo de tamaño medio de dos plantas con revestimientos combinados, tejado a dos aguas y tejado de teja de madera
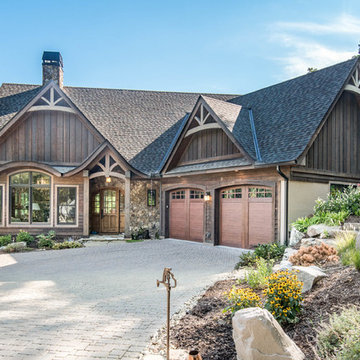
Diseño de fachada de casa marrón rural grande de dos plantas con revestimientos combinados, tejado a dos aguas y tejado de teja de madera

Ann Parris
Diseño de fachada de casa blanca campestre de dos plantas con revestimientos combinados, tejado a dos aguas y tejado de metal
Diseño de fachada de casa blanca campestre de dos plantas con revestimientos combinados, tejado a dos aguas y tejado de metal
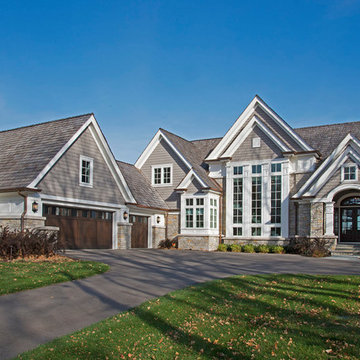
In partnership with Charles Cudd Co.
Photo by John Hruska
Orono MN, Architectural Details, Architecture, JMAD, Jim McNeal, Shingle Style Home, Transitional Design
Exterior Stone, Exterior Shingles, Exterior White Trim, Front Entry, Driveway, Garage
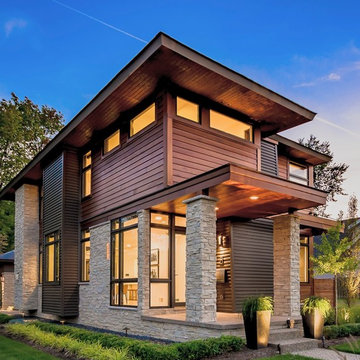
Imagen de fachada de casa actual de dos plantas con revestimientos combinados y tejado de un solo tendido

Foto de fachada beige de estilo americano grande de dos plantas con revestimientos combinados y tejado a dos aguas
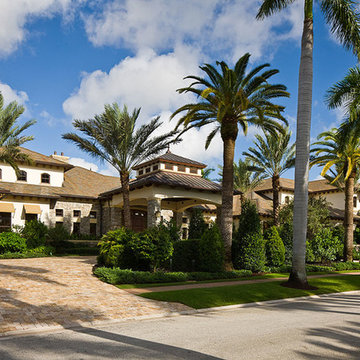
From the curb this estate gives glimpses of the subtle geometric beauty and hints to the exotic materials throughout the interior design.
Ejemplo de fachada beige mediterránea extra grande de dos plantas con revestimientos combinados
Ejemplo de fachada beige mediterránea extra grande de dos plantas con revestimientos combinados

Foto de fachada blanca moderna extra grande de dos plantas con revestimientos combinados y tejado plano
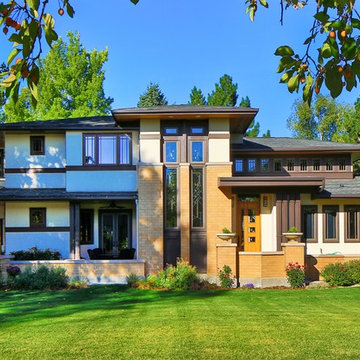
Porchfront Homes, Mark Quentin Photography
Foto de fachada beige de estilo americano extra grande de tres plantas con revestimientos combinados
Foto de fachada beige de estilo americano extra grande de tres plantas con revestimientos combinados
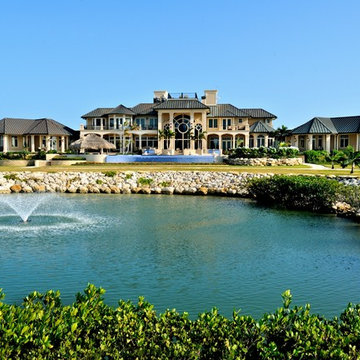
Another special characteristic is two naturally occurring saltwater ponds that are home to grouper, snapper and even a nurse shark.
Modelo de fachada de casa beige mediterránea extra grande de dos plantas con revestimientos combinados, tejado a cuatro aguas y tejado de metal
Modelo de fachada de casa beige mediterránea extra grande de dos plantas con revestimientos combinados, tejado a cuatro aguas y tejado de metal

Ejemplo de fachada de casa multicolor y gris moderna grande con revestimientos combinados, tejado plano y tejado de teja de barro

This project for a builder husband and interior-designer wife involved adding onto and restoring the luster of a c. 1883 Carpenter Gothic cottage in Barrington that they had occupied for years while raising their two sons. They were ready to ditch their small tacked-on kitchen that was mostly isolated from the rest of the house, views/daylight, as well as the yard, and replace it with something more generous, brighter, and more open that would improve flow inside and out. They were also eager for a better mudroom, new first-floor 3/4 bath, new basement stair, and a new second-floor master suite above.
The design challenge was to conceive of an addition and renovations that would be in balanced conversation with the original house without dwarfing or competing with it. The new cross-gable addition echoes the original house form, at a somewhat smaller scale and with a simplified more contemporary exterior treatment that is sympathetic to the old house but clearly differentiated from it.
Renovations included the removal of replacement vinyl windows by others and the installation of new Pella black clad windows in the original house, a new dormer in one of the son’s bedrooms, and in the addition. At the first-floor interior intersection between the existing house and the addition, two new large openings enhance flow and access to daylight/view and are outfitted with pairs of salvaged oversized clear-finished wooden barn-slider doors that lend character and visual warmth.
A new exterior deck off the kitchen addition leads to a new enlarged backyard patio that is also accessible from the new full basement directly below the addition.
(Interior fit-out and interior finishes/fixtures by the Owners)
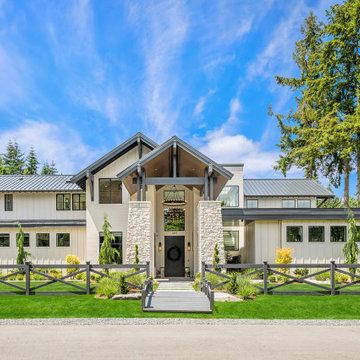
Bridle Trails dream contemporary farmhouse in Kirkland, WA. Custom-crafted and meticulously curated this estate has both form and function. It features beautiful interiors with dream amenities such as: an indoor basketball court, theater, wet bar, gym, hot tub, sauna, and more.
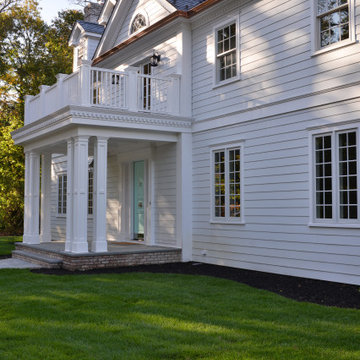
Ejemplo de fachada de casa gris clásica renovada extra grande de tres plantas con revestimientos combinados y tablilla
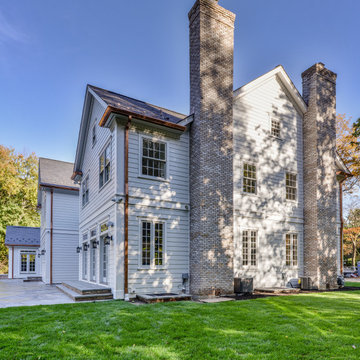
Modelo de fachada de casa gris tradicional renovada extra grande de tres plantas con revestimientos combinados y tablilla
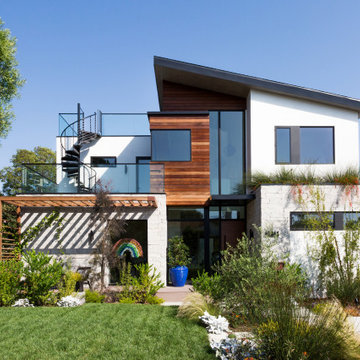
Front facade design
Modelo de fachada de casa blanca y gris actual de tamaño medio de dos plantas con revestimientos combinados, tejado de un solo tendido y tejado de teja de madera
Modelo de fachada de casa blanca y gris actual de tamaño medio de dos plantas con revestimientos combinados, tejado de un solo tendido y tejado de teja de madera
21.540 ideas para fachadas con revestimientos combinados
1