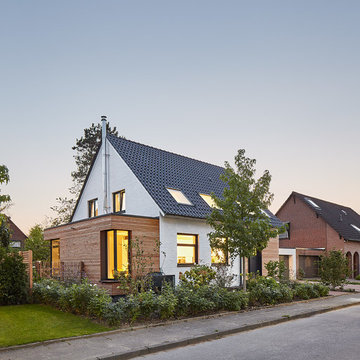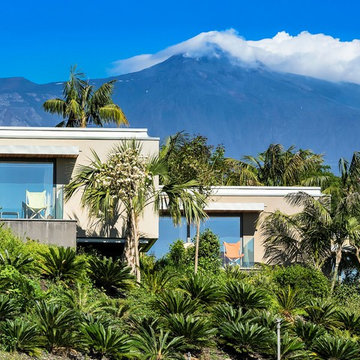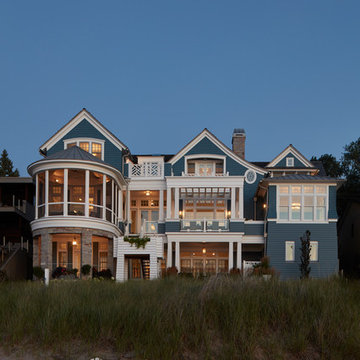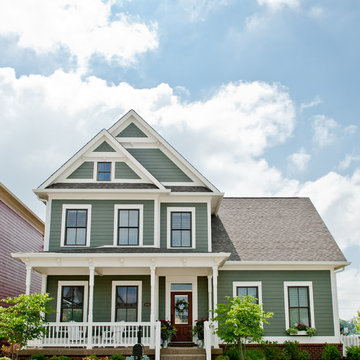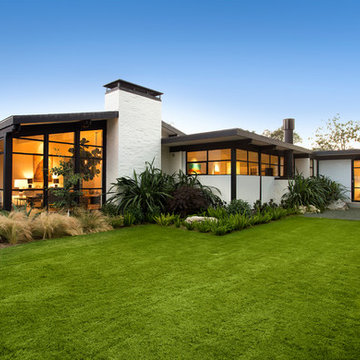380.521 ideas para fachadas
Filtrar por
Presupuesto
Ordenar por:Popular hoy
241 - 260 de 380.521 fotos
Artículo 1 de 2
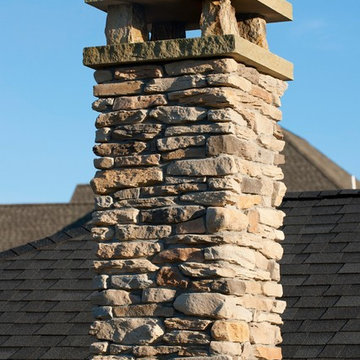
Funyak Landscapes, L.P. is a Design/Build/Maintenance firm proudly serving the Northern Suburbs of Pittsburgh, Pennsylvania. To learn more about our company visit us on the web at www.funyaklandscapes.com or call us at 724.432.3232
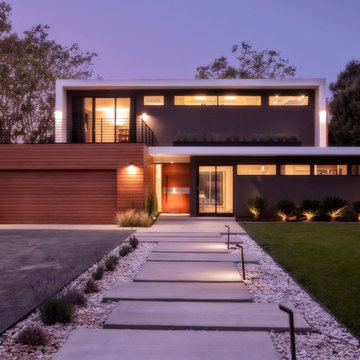
Modelo de fachada gris actual de tamaño medio de dos plantas con revestimientos combinados y tejado plano

Jason Hartog Photography
Ejemplo de fachada contemporánea con revestimientos combinados
Ejemplo de fachada contemporánea con revestimientos combinados
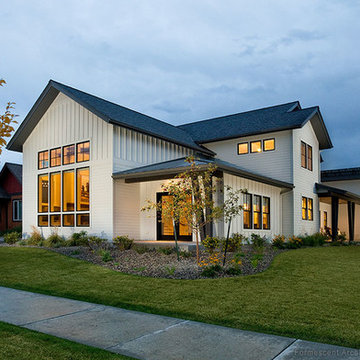
Imagen de fachada blanca de estilo de casa de campo grande de dos plantas con revestimiento de madera y tejado a dos aguas

Irvin Serrano
Foto de fachada de casa marrón actual grande de una planta con revestimiento de madera
Foto de fachada de casa marrón actual grande de una planta con revestimiento de madera
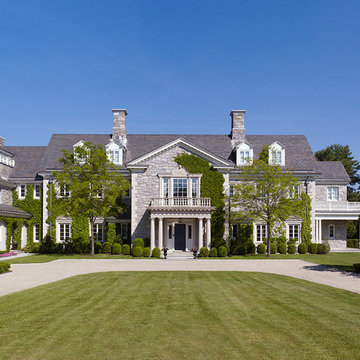
Ejemplo de fachada de casa gris tradicional grande de tres plantas con revestimiento de piedra, tejado a dos aguas y tejado de teja de madera
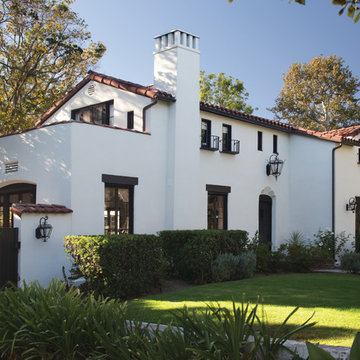
Dunn-Edwards paint colors -
Body: Swiss Coffee DEW341
Trim: Espresso Macchiato DET680
Jeremy Samuelson Photography | www.jeremysamuelson.com
Imagen de fachada blanca mediterránea de dos plantas
Imagen de fachada blanca mediterránea de dos plantas
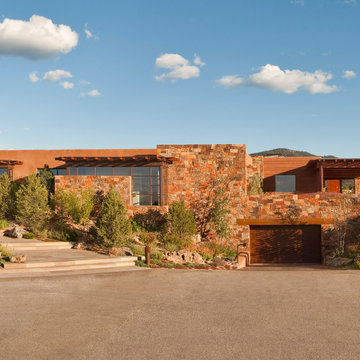
Copyright © 2009 Robert Reck. All Rights Reserved.
Foto de fachada de casa marrón de estilo americano grande de una planta con revestimiento de piedra, tejado plano y tejado de metal
Foto de fachada de casa marrón de estilo americano grande de una planta con revestimiento de piedra, tejado plano y tejado de metal
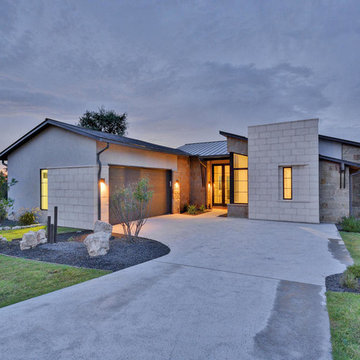
This contemporary small but spacious home has mixed stone and stucco siding and a metal roof. It rests at 2000 square feet and provides many windows for views and natural lighting, all of which are energy efficient with two-color frames (black exterior and white interior). There are wood floors throughout the house and wood beam accents inside. Xeriscape landscaping, large rear porch and fire pit are essential for outdoor living along with the aesthetic steal beam accents on both the rear and front porch. Inside the home is equipped with a large walk in closet, energy star appliances and quartz countertops.

Tiny house at dusk.
Modelo de fachada verde contemporánea pequeña a niveles con revestimiento de aglomerado de cemento y tejado de un solo tendido
Modelo de fachada verde contemporánea pequeña a niveles con revestimiento de aglomerado de cemento y tejado de un solo tendido
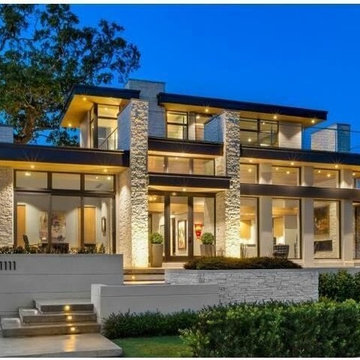
Diseño de fachada de casa multicolor clásica grande de dos plantas con revestimientos combinados y tejado plano
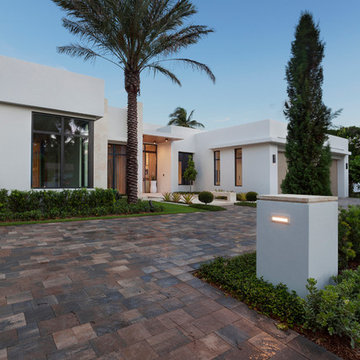
Modelo de fachada blanca moderna grande de una planta con revestimiento de estuco y tejado plano
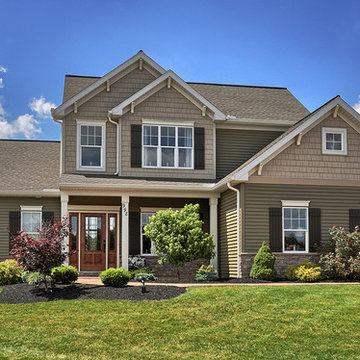
Foto de fachada de casa verde de estilo americano grande de dos plantas con revestimiento de vinilo, tejado a dos aguas y tejado de teja de madera
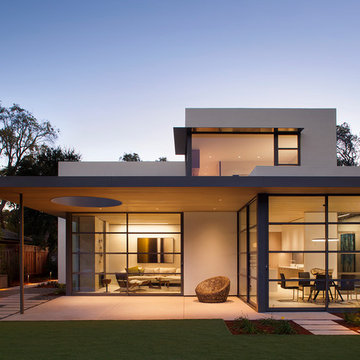
Paul Dyer
The Palo Alto Lantern House adds a new vision of modern living to the eclectic styles of its surrounding suburban neighbors. The house features an open plan of public spaces on the main level, all connected by a floating cedar ceiling that extends into the outdoor space. A playful circular opening in the cedar ceiling creates a view of the sky while filtering geometric patterns of natural light that evolve over the course of the day onto the patio below. A slender screen that runs the height of the front stairwell casts rays of sunlight inside during the day and emits horizontal stripes from the stairwell’s warm lanterns at night. Large glass doors serve as seamless transitions between the house’s interior and its expansive rear yard, and steel eyebrows above its large bedroom windows shade the sun in its brightest hours. A cedar screen wraps the base of the building, and a stair tower vertically links the orthogonal forms of the house’s façade and interior spaces. Above, each second-floor bedroom offers a view of the surrounding canopy of gingko trees and the green roofs on the living and dining spaces below.
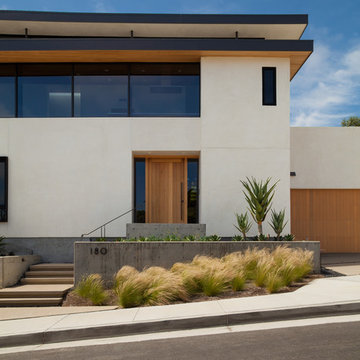
Jon Encarnacion
Diseño de fachada de casa blanca moderna grande de dos plantas con revestimiento de hormigón y tejado plano
Diseño de fachada de casa blanca moderna grande de dos plantas con revestimiento de hormigón y tejado plano
380.521 ideas para fachadas
13
