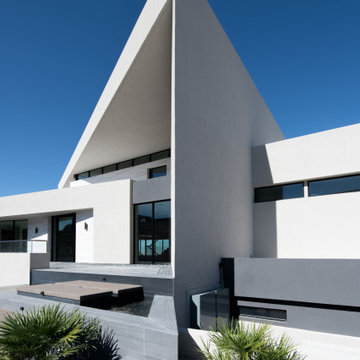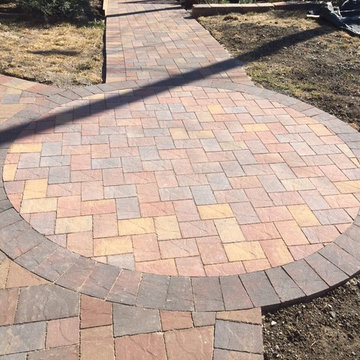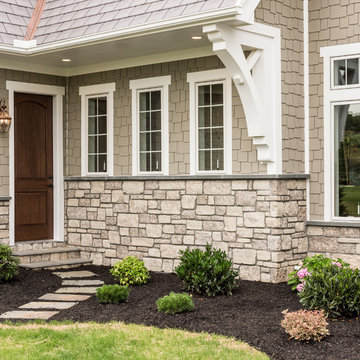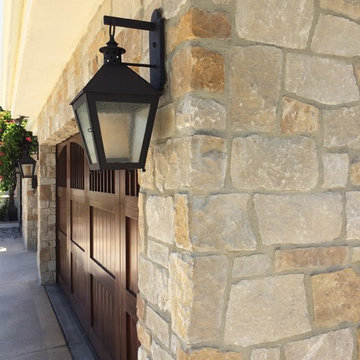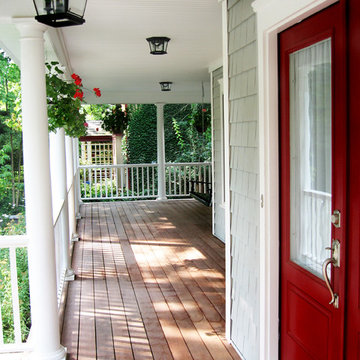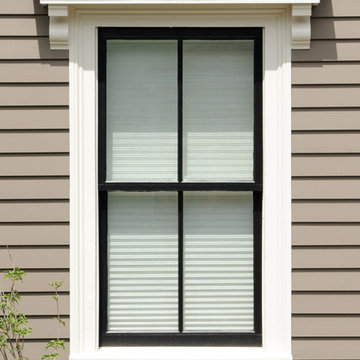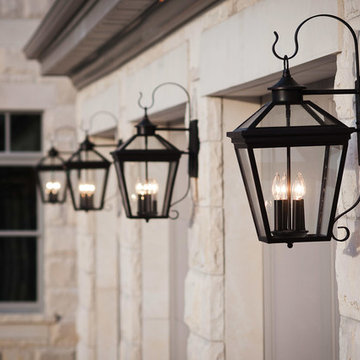10.587 ideas para fachadas
Filtrar por
Presupuesto
Ordenar por:Popular hoy
241 - 260 de 10.587 fotos
Artículo 1 de 2
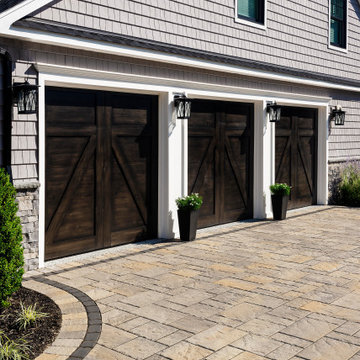
This driveway design is inspired by our Blu 80 Slate paver. The best-selling driveway paver with a natural stone look. Our Blu 80mm slate textured paver is now available in our new HD2 technology and is offered in vibrant and neutral colors. For decorative landscape stonework options around the Blu 80 mm, the Blu 6 × 13 mm is packaged separately and can also be used alone for a large-scale herringbone pattern. Great for driveways and all exterior spaces exposed to vehicular traffic. This pavement is also de-icing salt resistant, and withstands harsh climates.Blu 80 mm can also be installed in a permeable application. https://www.techo-bloc.com/shop/pavers/blu-80-slate/
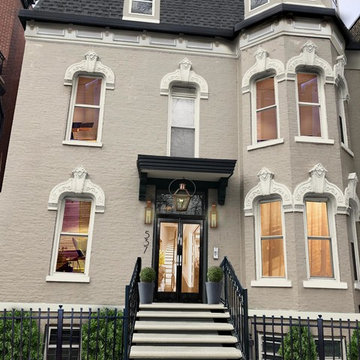
This Lincoln Park row home got a #brickandbatten makeover complete with new lighting, new steps, custom glass door, modern numbers.
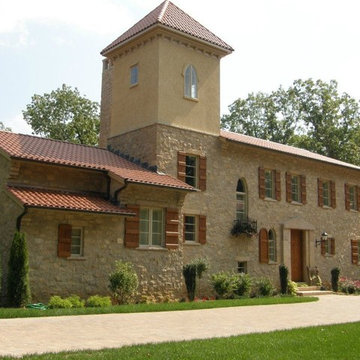
This residential home showcases Tuscan Antique natural thin veneer from the Quarry Mill. Tuscan Antique is a beautiful tumbled natural limestone veneer with a range of mostly gold tones. There are a few grey pieces as well as some light brown pieces in the mix. The tumbling process softens the edges and makes for a smoother texture. Although our display shows a raked mortar joint for consistency, Tuscan Antique lends itself to the flush or overgrout techniques of old-world architecture. Using a flush or overgrout technique takes you back to the times when stone was used structurally in the construction process. This is the perfect stone if your goal is to replicate a classic Italian villa.
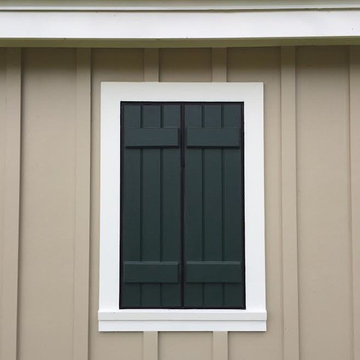
Ejemplo de fachada beige clásica pequeña de una planta con revestimiento de madera y tejado a dos aguas
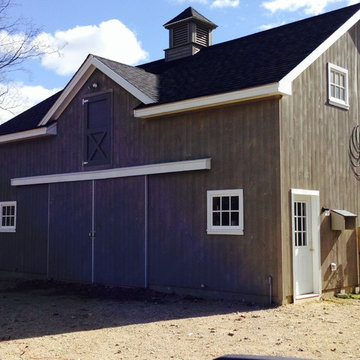
Ejemplo de fachada marrón campestre grande de dos plantas con revestimiento de madera y tejado a dos aguas
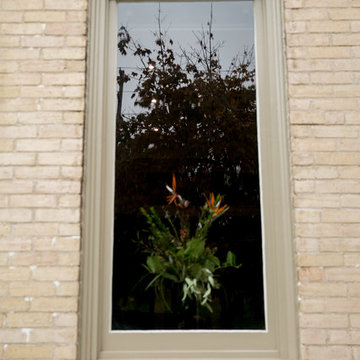
My clients approached me with a building that had become run down over the years they were hoping to transform into a home office. The plaster walls and ceilings were cracking badly, the trim work was patchy, and there was an awkward flow to the second floor due to weird stairs in the back hallway.
There were a ton of amazing elements to the building as well (that were an absolute must to maintain) like the beautiful main staircase, existing marble fireplace mantel and the double set of interior entry doors with a frosted glass design transom above.
The extent of the construction on the interior included extensive demolition. Everything came down except for most of the interior walls and the second floor ceilings. We put in all brand new HVAC, electrical and plumbing. Blow-in-Blanket insulation was installed in all the perimeter walls, new drywall, trim, doors and flooring. The front existing windows were refinished. The exterior windows were replaced with vinyl windows, but the shape and sash locations were maintained in order to maintain the architectural integrity of the original windows.
Exterior work included a new front porch. The side porch was refaced to match the front and both porches received new stamped concrete steps and platform. A new stamped concrete walkway from the street was put in as well. The building had a few doors that weren't being used anymore at the side and back. They were covered up with new Cape Cod siding to match the exterior window color.
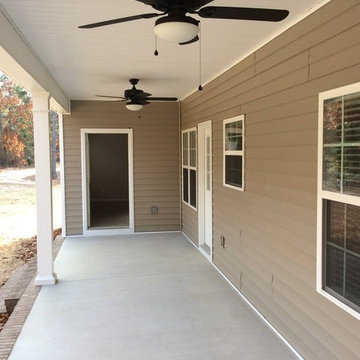
side patio, side yard, ceiling fans, brown exterior,
Foto de fachada de casa beige tradicional pequeña de una planta con revestimientos combinados, tejado a dos aguas y tejado de teja de madera
Foto de fachada de casa beige tradicional pequeña de una planta con revestimientos combinados, tejado a dos aguas y tejado de teja de madera
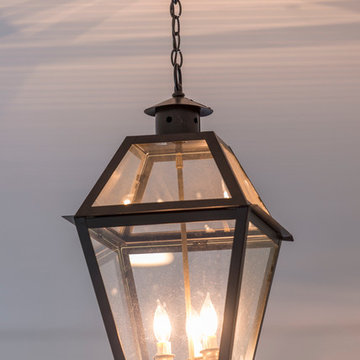
Jaime Alverez
http://www.jaimephoto.com
Ejemplo de fachada de casa gris clásica extra grande de tres plantas con revestimiento de estuco
Ejemplo de fachada de casa gris clásica extra grande de tres plantas con revestimiento de estuco
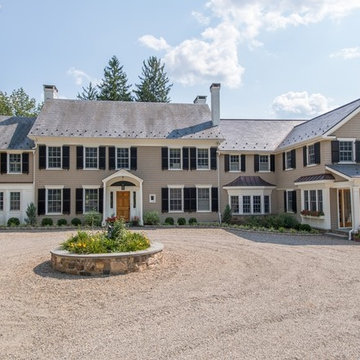
Photographer: Kevin Colquhoun
Diseño de fachada beige clásica grande de dos plantas con revestimiento de madera y tejado a dos aguas
Diseño de fachada beige clásica grande de dos plantas con revestimiento de madera y tejado a dos aguas
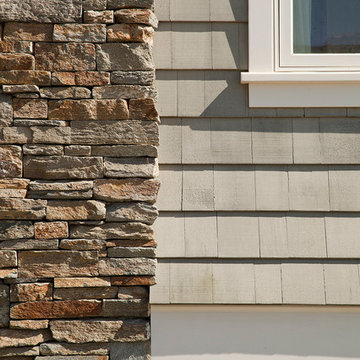
Shingle style beach house at 35th Street and The Strand in Manhattan Beach, CA by Evens Architects. Detail of shingle, painted wood, stone masonry.
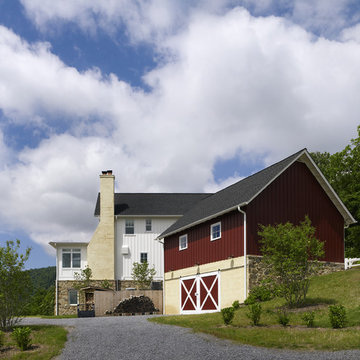
Photographer: Allen Russ from Hoachlander Davis Photography, LLC
Principal Architect: Steve Vanze, FAIA, LEED AP
Project Architect: Ellen Hatton, AIA
--
2008
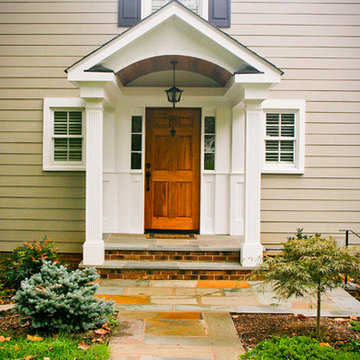
Interior renovation and garage studio addition to existing Alexandria residence.
Photo by Kavita John

Ejemplo de fachada blanca exótica con revestimiento de madera, tejado a la holandesa y tejado de metal
10.587 ideas para fachadas
13
