121 ideas para fachadas con tejado de un solo tendido
Filtrar por
Presupuesto
Ordenar por:Popular hoy
1 - 20 de 121 fotos
Artículo 1 de 3

Darren Kerr photography
Modelo de fachada actual pequeña con tejado de un solo tendido
Modelo de fachada actual pequeña con tejado de un solo tendido

Casey Dunn
Diseño de fachada actual de dos plantas con revestimiento de madera y tejado de un solo tendido
Diseño de fachada actual de dos plantas con revestimiento de madera y tejado de un solo tendido

Front of home from Montgomery Avenue with view of entry steps, planters and street parking.
Foto de fachada de casa blanca contemporánea grande de dos plantas con tejado de un solo tendido
Foto de fachada de casa blanca contemporánea grande de dos plantas con tejado de un solo tendido

Diseño de fachada de casa gris y gris contemporánea de tamaño medio de una planta con revestimiento de aglomerado de cemento, tejado de un solo tendido, tejado de metal y tablilla
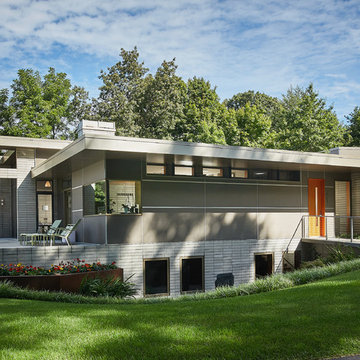
Modelo de fachada de casa gris retro de una planta con tejado de un solo tendido
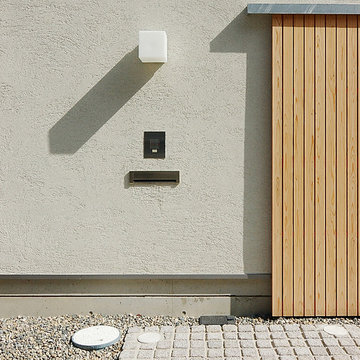
Modelo de fachada de casa blanca minimalista de tamaño medio de dos plantas con revestimiento de piedra, tejado de un solo tendido y tejado de metal

Who lives there: Asha Mevlana and her Havanese dog named Bali
Location: Fayetteville, Arkansas
Size: Main house (400 sq ft), Trailer (160 sq ft.), 1 loft bedroom, 1 bath
What sets your home apart: The home was designed specifically for my lifestyle.
My inspiration: After reading the book, "The Life Changing Magic of Tidying," I got inspired to just live with things that bring me joy which meant scaling down on everything and getting rid of most of my possessions and all of the things that I had accumulated over the years. I also travel quite a bit and wanted to live with just what I needed.
About the house: The L-shaped house consists of two separate structures joined by a deck. The main house (400 sq ft), which rests on a solid foundation, features the kitchen, living room, bathroom and loft bedroom. To make the small area feel more spacious, it was designed with high ceilings, windows and two custom garage doors to let in more light. The L-shape of the deck mirrors the house and allows for the two separate structures to blend seamlessly together. The smaller "amplified" structure (160 sq ft) is built on wheels to allow for touring and transportation. This studio is soundproof using recycled denim, and acts as a recording studio/guest bedroom/practice area. But it doesn't just look like an amp, it actually is one -- just plug in your instrument and sound comes through the front marine speakers onto the expansive deck designed for concerts.
My favorite part of the home is the large kitchen and the expansive deck that makes the home feel even bigger. The deck also acts as a way to bring the community together where local musicians perform. I love having a the amp trailer as a separate space to practice music. But I especially love all the light with windows and garage doors throughout.
Design team: Brian Crabb (designer), Zack Giffin (builder, custom furniture) Vickery Construction (builder) 3 Volve Construction (builder)
Design dilemmas: Because the city wasn’t used to having tiny houses there were certain rules that didn’t quite make sense for a tiny house. I wasn’t allowed to have stairs leading up to the loft, only ladders were allowed. Since it was built, the city is beginning to revisit some of the old rules and hopefully things will be changing.
Photo cred: Don Shreve

Ejemplo de fachada de casa multicolor minimalista grande con tejado de un solo tendido, revestimiento de madera y tablilla

A Southern California contemporary residence designed by Atelier R Design with the Glo European Windows D1 Modern Entry door accenting the modern aesthetic.
Sterling Reed Photography

Photo by Andrew Giammarco.
Diseño de fachada de casa blanca contemporánea grande de tres plantas con revestimiento de madera, tejado de un solo tendido y tejado de metal
Diseño de fachada de casa blanca contemporánea grande de tres plantas con revestimiento de madera, tejado de un solo tendido y tejado de metal

Exterior of this new modern home is designed with fibercement panel siding with a rainscreen. The front porch has a large overhang to protect guests from the weather. A rain chain detail was added for the rainwater runoff from the porch. The walkway to the front door is pervious paving.
www.h2darchitects.com
H2D Architecture + Design
#kirklandarchitect #newmodernhome #waterfronthomekirkland #greenbuildingkirkland #greenbuildingarchitect

外観
車の趣味のご主人のための、ビルトインガレージのある家。
ツーバイフォー構造で車二台分の開口幅を確保するために、「門型フレーム」を採用しています。
2階バルコニーのほかに、ルーフバルコニーをご希望されたので、片流れの大屋根とパラペットのスクエアを組み合わせたシルエットになりました。
ダイナミックなカタチがシャープになりすぎないよう、ツートンカラーのダーク色のサイディングは「織物」の柄のような優しい素材感のあるものに。

Diseño de fachada de casa marrón y marrón industrial de tamaño medio de dos plantas con revestimiento de madera, tejado de un solo tendido y tablilla

Foto de fachada de casa negra y negra rústica de tamaño medio de una planta con revestimiento de madera, tejado de un solo tendido y tejado de metal
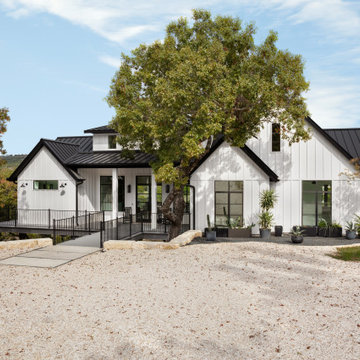
Ejemplo de fachada de casa blanca y negra minimalista de tamaño medio de una planta con revestimiento de madera, tejado de un solo tendido, tejado de metal y panel y listón

A mixture of dual gray board and baton and lap siding, vertical cedar siding and soffits along with black windows and dark brown metal roof gives the exterior of the house texture and character will reducing maintenance needs. Remodeled in 2020.
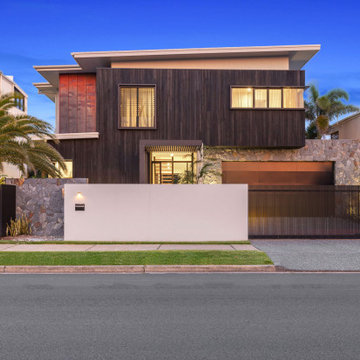
Foto de fachada de casa marrón contemporánea con revestimiento de madera y tejado de un solo tendido
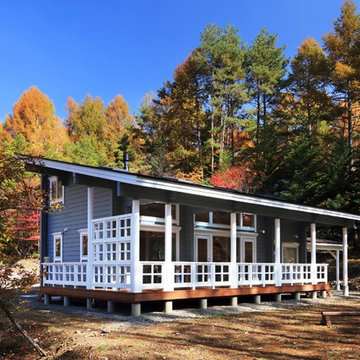
Foto de fachada azul escandinava con revestimiento de madera y tejado de un solo tendido

Gorgeously small rear extension to house artists den with pitched roof and bespoke hardwood industrial style window and french doors.
Internally finished with natural stone flooring, painted brick walls, industrial style wash basin, desk, shelves and sash windows to kitchen area.
Chris Snook
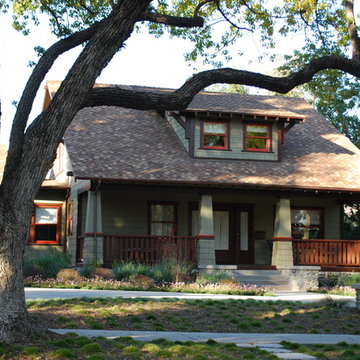
Diseño de fachada de casa gris de estilo americano grande de dos plantas con revestimiento de madera, tejado de un solo tendido y tejado de teja de madera
121 ideas para fachadas con tejado de un solo tendido
1