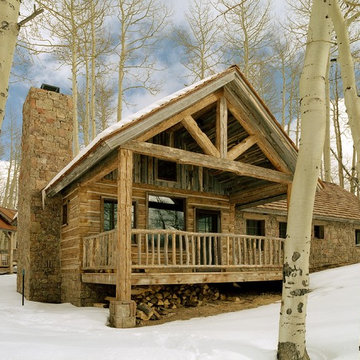2.739 ideas para fachadas con todos los materiales de revestimiento
Filtrar por
Presupuesto
Ordenar por:Popular hoy
1 - 20 de 2739 fotos
Artículo 1 de 3

Foto de fachada verde rural de dos plantas con revestimiento de madera

This exterior showcases a beautiful blend of creamy white and taupe colors on brick. The color scheme exudes a timeless elegance, creating a sophisticated and inviting façade. One of the standout features is the striking angles on the roofline, adding a touch of architectural interest and modern flair to the design. The windows not only enhance the overall aesthetics but also offer picturesque views and a sense of openness.

Imagen de fachada de casa blanca y negra actual grande de una planta con revestimiento de ladrillo y tejado de teja de madera

Front elevation of the design. Materials include: random rubble stonework with cornerstones, traditional lap siding at the central massing, standing seam metal roof with wood shingles (Wallaba wood provides a 'class A' fire rating).

Front Elevation
Modelo de fachada de casa beige y negra de tamaño medio de dos plantas con revestimiento de madera, tejado a cuatro aguas, tejado de teja de madera y teja
Modelo de fachada de casa beige y negra de tamaño medio de dos plantas con revestimiento de madera, tejado a cuatro aguas, tejado de teja de madera y teja

Imagen de fachada de casa gris contemporánea con revestimientos combinados y tejado plano
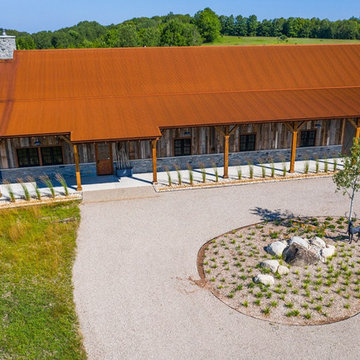
This beautiful barndominium features our A606 Weathering Steel Corrugated Metal Roof.
Diseño de fachada de casa rural con revestimiento de madera y tejado de metal
Diseño de fachada de casa rural con revestimiento de madera y tejado de metal
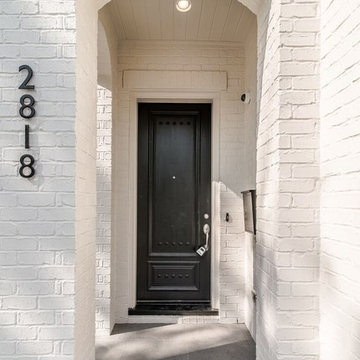
Imagen de fachada de casa blanca tradicional de tamaño medio de tres plantas con revestimiento de ladrillo, tejado a dos aguas y tejado de teja de madera

This dramatic facade evokes a sense of Hollywood glamour.
Diseño de fachada de casa beige vintage grande de dos plantas con revestimiento de hormigón
Diseño de fachada de casa beige vintage grande de dos plantas con revestimiento de hormigón

Diseño de fachada de casa blanca moderna grande de una planta con revestimiento de estuco, tejado de metal y tejado plano
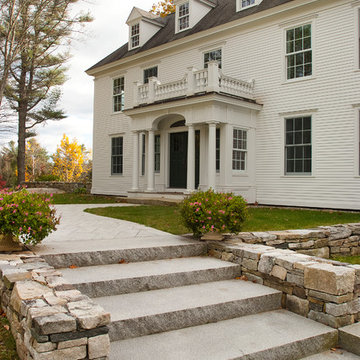
Woodbury Gray granite steps and granite pavers.
Imagen de fachada de casa blanca tradicional extra grande con revestimiento de madera, tejado a dos aguas y tejado de teja de madera
Imagen de fachada de casa blanca tradicional extra grande con revestimiento de madera, tejado a dos aguas y tejado de teja de madera

Welcome home to the Remington. This breath-taking two-story home is an open-floor plan dream. Upon entry you'll walk into the main living area with a gourmet kitchen with easy access from the garage. The open stair case and lot give this popular floor plan a spacious feel that can't be beat. Call Visionary Homes for details at 435-228-4702. Agents welcome!

Архитектурное решение дома в посёлке Лесная усадьба в основе своей очень просто. Перпендикулярно к главному двускатному объёму примыкают по бокам (несимметрично) 2 двускатных ризалита. С каждой стороны одновременно видно два высоких доминирующих щипца. Благодаря достаточно большим уклонам кровли и вертикальной разрезке окон и декора, на близком расстоянии фасады воспринимаются более устремлёнными вверх. Это же подчёркивается множеством монолитных колонн, поддерживающих высокую открытую террасу на уровне 1 этажа (участок имеет ощутимый уклон). Но на дальнем расстоянии воспринимается преобладающий горизонтальный силуэт дома. На это же работает мощный приземистый объём примыкающего гаража.
В декоре фасадов выделены массивные плоскости искусственного камня и штукатурки, делающие форму более цельной, простой и также подчёркивающие вертикальность линий. Они разбиваются большими плоскостями окон в деревянных рамах.
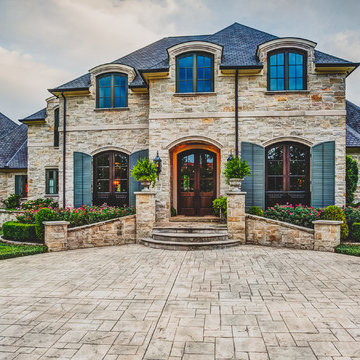
Custom home designed and built by Parkinson Building Group in Little Rock, AR.
Modelo de fachada beige clásica extra grande de dos plantas con revestimiento de piedra y tejado a dos aguas
Modelo de fachada beige clásica extra grande de dos plantas con revestimiento de piedra y tejado a dos aguas
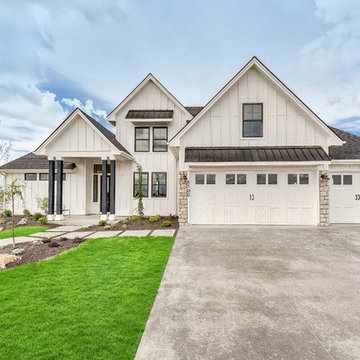
This charming exterior is reminiscent of a bygone era where life was simpler and homes were functionally beautiful. The white siding paired with black trim offsets the gorgeous elevation, which won first place in the Boise parade of homes for best exterior! Walk through the front door and you're instantly greeted by warmth and natural light, with the black and white color palette effortlessly weaving its way throughout the home in an updated modern way.
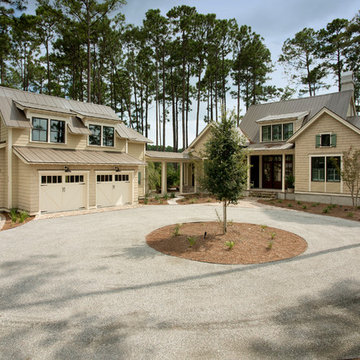
Modelo de fachada beige marinera de tamaño medio de dos plantas con revestimientos combinados y tejado a dos aguas

Ian Harding
Imagen de fachada beige contemporánea de dos plantas con revestimiento de ladrillo
Imagen de fachada beige contemporánea de dos plantas con revestimiento de ladrillo

Mid Century Modern Carport with cathedral ceiling and steel post construction.
Greg Hadley Photography
Modelo de fachada beige clásica pequeña de una planta con revestimiento de ladrillo
Modelo de fachada beige clásica pequeña de una planta con revestimiento de ladrillo
2.739 ideas para fachadas con todos los materiales de revestimiento
1

