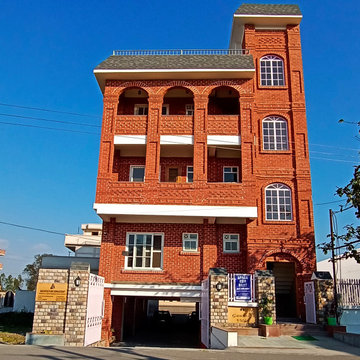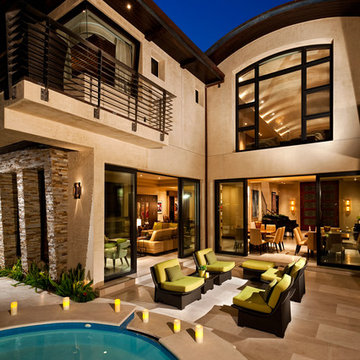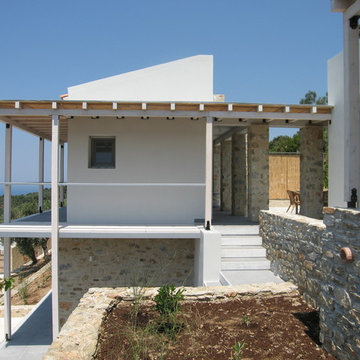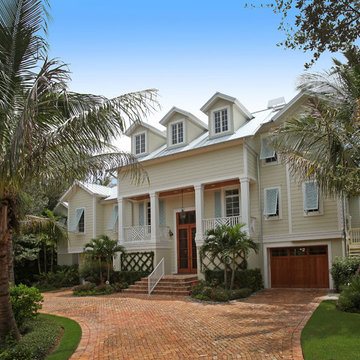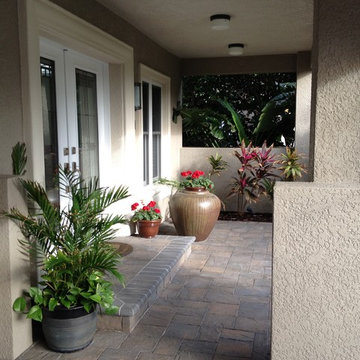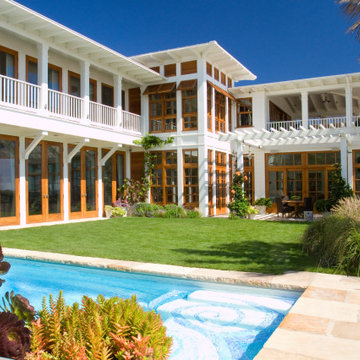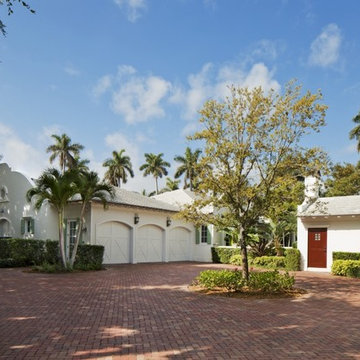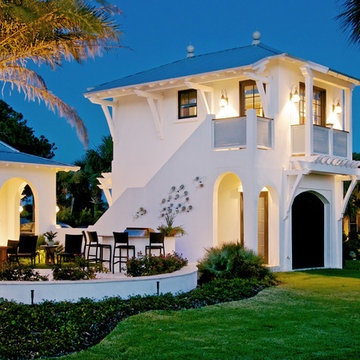10.680 ideas para fachadas exóticas
Filtrar por
Presupuesto
Ordenar por:Popular hoy
161 - 180 de 10.680 fotos
Artículo 1 de 2
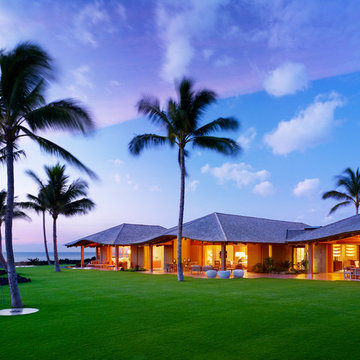
Joe Fletcher Photography
Diseño de fachada marrón exótica extra grande de una planta con revestimiento de madera
Diseño de fachada marrón exótica extra grande de una planta con revestimiento de madera
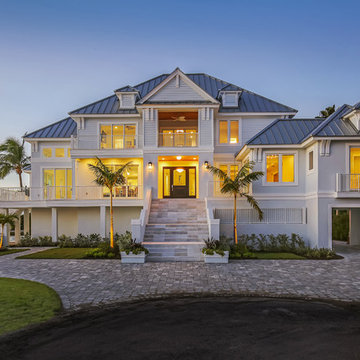
Diseño de fachada de casa gris exótica de dos plantas con revestimientos combinados, tejado a cuatro aguas y tejado de metal
Encuentra al profesional adecuado para tu proyecto

Our pioneer project, Casita de Tierra in San Juan del Sur, Nicaragua, showcases the natural building techniques of a rubble trench foundation, earthbag construction, natural plasters, earthen floors, and a composting toilet.
Our earthbag wall system consists of locally available, cost-efficient, polypropylene bags that are filled with a formula of clay and aggregate unearthed from our building site. The bags are stacked like bricks in running bonds, which are strengthened by courses of barbed wire laid between each row, and tamped into place. The walls are then plastered with a mix composed of clay, sand, soil and straw, and are followed by gypsum and lime renders to create attractive walls.
The casita exhibits a load-bearing wall system demonstrating that thick earthen walls, with no rebar or cement, can support a roofing structure. We, also, installed earthen floors, created an indoor dry-composting toilet system, utilized local woods for the furniture, routed all grey water to the outdoor garden, and maximized air flow by including cross-ventilating screened windows below the natural palm frond and cane roof.
Casita de Tierra exemplifies an economically efficient, structurally sound, aesthetically pleasing, environmentally kind, and socially responsible home.
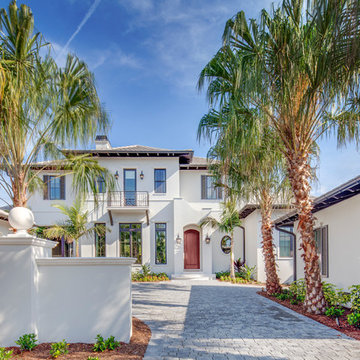
Imagen de fachada blanca exótica de dos plantas con tejado a cuatro aguas
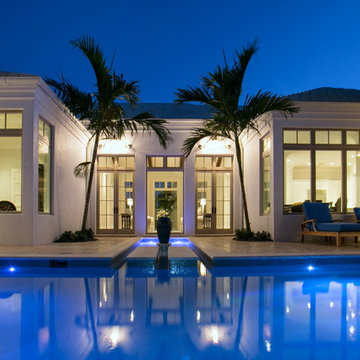
Bermuda Style Single Family Residence designed by Stofft Cooney Architects, located in Sarasota FL.
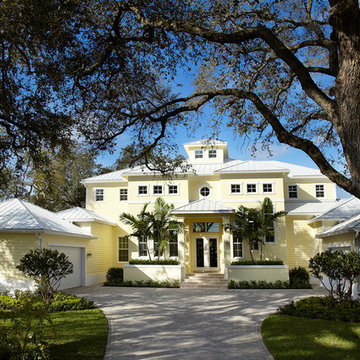
Architectural Photography, Inc.
Modelo de fachada amarilla exótica de dos plantas
Modelo de fachada amarilla exótica de dos plantas
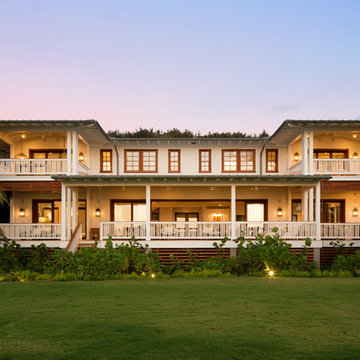
Diseño de fachada de casa blanca exótica de dos plantas con revestimiento de madera y tejado a dos aguas
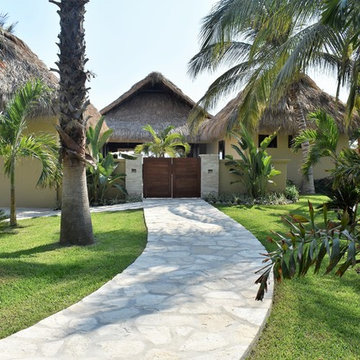
Diseño de fachada de casa beige exótica grande de una planta con revestimiento de estuco
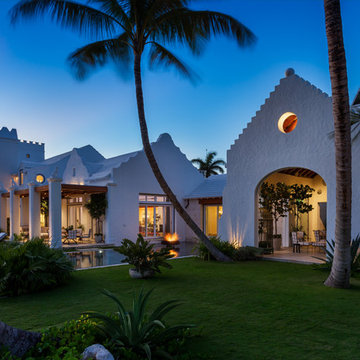
Bringing to the table a sense of scale and proportion, the architect delivered the clarity and organization required to translate a sketch into working plans. The result is a custom blend of authentic Bermudian architecture, modernism, and old Palm Beach elements.
The stepped, white roof of Tarpon Cove is instantly recognizable as authentic Bermudian. Hand-built by craftsmen using traditional techniques, the roof includes all of the water channeling and capturing technology utilized in the most sustainable of Bermudian homes. Leading from its grand entry, a negative edge pool continues to a coquina limestone seawall, cut away like the gondola docks an ode to the history of Palm Beach. Attached is a unique slat house, a light-roofed structure with a modern twist on a classic space.
Fulfilling the client's vision, this home not only allows for grand scale philanthropical entertaining, but also enables the owners to relax and enjoy a retreat with family, friends, and their dogs. Entertaining spaces are uniquely organized so that they are isolated from those utilized for intimate living, while still maintaining an open plan that allows for comfortable everyday enjoyment. The flexible layout, with exterior glass walls that virtually disappear, unites the interior and outdoor spaces. Seamless transitions from sumptuous interiors to lush gardens reflect an outstanding collaboration between the architect and the landscape designer.
Photos by Sargent Architectual Photography
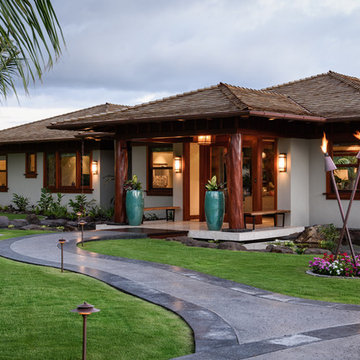
Photography by Living Maui Media
Foto de fachada beige tropical grande de una planta con revestimiento de estuco
Foto de fachada beige tropical grande de una planta con revestimiento de estuco
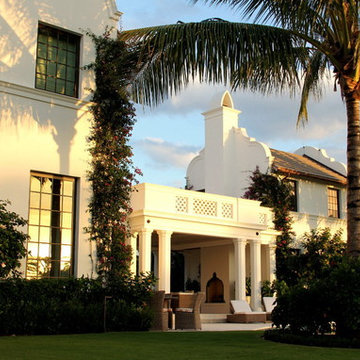
New Cape Dutch style home in North Palm Beach, FL.
Landscape by Nievera Williams Design.
10.680 ideas para fachadas exóticas
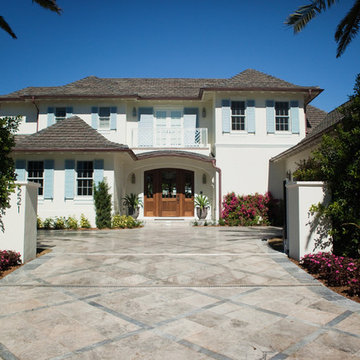
Catalina Lackner
Modelo de fachada de casa blanca tropical grande de dos plantas con revestimiento de estuco, tejado a cuatro aguas y tejado de teja de madera
Modelo de fachada de casa blanca tropical grande de dos plantas con revestimiento de estuco, tejado a cuatro aguas y tejado de teja de madera
9
