218.263 ideas para fachadas de casas
Filtrar por
Presupuesto
Ordenar por:Popular hoy
61 - 80 de 218.263 fotos
Artículo 1 de 4

Diseño de fachada de casa multicolor contemporánea de tamaño medio de dos plantas con revestimientos combinados y tejado plano

This gorgeous modern farmhouse features hardie board board and batten siding with stunning black framed Pella windows. The soffit lighting accents each gable perfectly and creates the perfect farmhouse.

Imagen de fachada de casa blanca actual extra grande de dos plantas con revestimiento de estuco y tejado plano
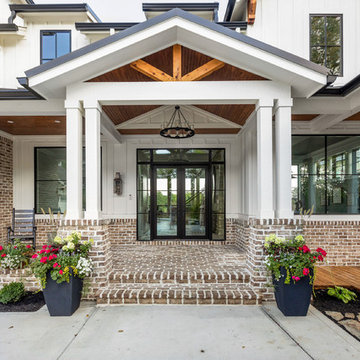
The Home Aesthetic
Diseño de fachada de casa blanca de estilo de casa de campo extra grande de dos plantas con revestimiento de ladrillo, tejado a dos aguas y tejado de metal
Diseño de fachada de casa blanca de estilo de casa de campo extra grande de dos plantas con revestimiento de ladrillo, tejado a dos aguas y tejado de metal

Board and batten are combined with natural cedar shingles and a metal roof to create a simply elegant and easy to maintain exterior on this Guilford, CT modern farmhouse.

The Yin-Yang House is a net-zero energy single-family home in a quiet Venice, CA neighborhood. The design objective was to create a space for a large and growing family with several children, which would create a calm, relaxed and organized environment that emphasizes public family space. The home also serves as a place to entertain, and a welcoming space for teenagers as they seek social space with friends.
The home is organized around a series of courtyards and other outdoor spaces that integrate with the interior of the house. Facing the street the house appears to be solid. However, behind the steel entry door is a courtyard, which reveals the indoor-outdoor nature of the house behind the solid exterior. From the entry courtyard, the entire space to the rear garden wall can be seen; the first clue of the home’s spatial connection between inside and out. These spaces are designed for entertainment, and the 40 foot sliding glass door to the living room enhances the harmonic relationship of the main room, allowing the owners to host many guests without the feeling of being overburdened.
The tensions of the house’s exterior are subtly underscored by a 12-inch steel band that hews close to, but sometimes rises above or falls below the floor line of the second floor – a continuous loop moving inside and out like a pen that is never lifted from the page, but reinforces the intent to spatially weave together the indoors with the outside as a single space.
Scale manipulation also plays a formal role in the design of the structure. From the rear, the house appears to be a single-story volume. The large master bedroom window and the outdoor steps are scaled to support this illusion. It is only when the steps are animated with people that one realizes the true scale of the house is two stories.
The kitchen is the heart of the house, with an open working area that allows the owner, an accomplished chef, to converse with friends while cooking. Bedrooms are intentionally designed to be very small and simple; allowing for larger public spaces, emphasizing the family over individual domains. The breakfast room looks across an outdoor courtyard to the guest room/kids playroom, establishing a visual connection while defining the separation of uses. The children can play outdoors while under adult supervision from the dining area or the office, or do homework in the office while adults occupy the adjacent outdoor or indoor space.
Many of the materials used, including the bamboo interior, composite stone and tile countertops and bathroom finishes are recycled, and reinforce the environmental DNA of the house, which also has a green roof. Blown-in cellulose insulation, radiant heating and a host of other sustainable features aids in the performance of the building’s heating and cooling.
The active systems in the home include a 12 KW solar photovoltaic panel system, the largest such residential system available on the market. The solar panels also provide shade from the sun, preventing the house from becoming overheated. The owners have been in the home for over nine months and have yet to receive a power bill.

Foto de fachada de casa blanca actual grande de dos plantas con revestimiento de estuco, tejado a cuatro aguas y tejado de teja de barro

Diseño de fachada de casa marrón contemporánea de tres plantas con revestimiento de madera y tejado plano
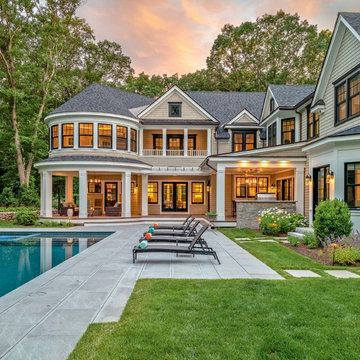
Foto de fachada de casa beige clásica grande de dos plantas con tejado a dos aguas y tejado de teja de madera
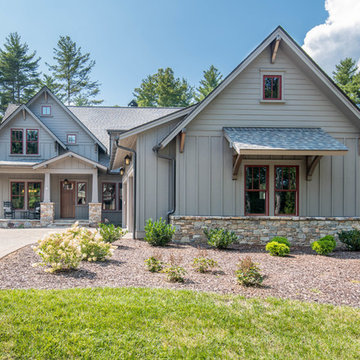
Ryan Theede
Foto de fachada de casa de estilo americano grande de dos plantas con revestimientos combinados
Foto de fachada de casa de estilo americano grande de dos plantas con revestimientos combinados

Modelo de fachada de casa blanca minimalista grande de una planta con tejado plano y revestimiento de estuco

Ken & Erin Loechner
Ejemplo de fachada de casa gris vintage pequeña de una planta con tejado de un solo tendido y tejado de teja de madera
Ejemplo de fachada de casa gris vintage pequeña de una planta con tejado de un solo tendido y tejado de teja de madera
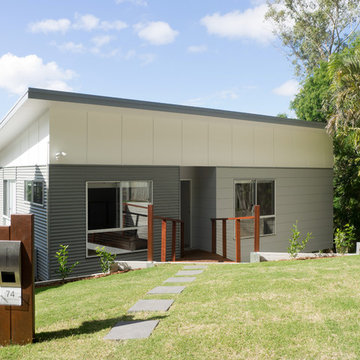
Modelo de fachada de casa gris contemporánea de tamaño medio de dos plantas con revestimientos combinados

Imagen de fachada de casa beige rústica de tamaño medio de una planta con revestimientos combinados, tejado a dos aguas y tejado de metal
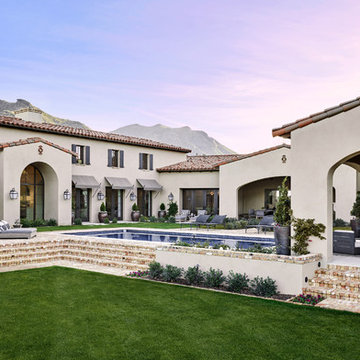
Foto de fachada de casa beige mediterránea de dos plantas con tejado a dos aguas y tejado de teja de barro

Ejemplo de fachada de casa blanca y blanca de estilo de casa de campo de dos plantas con revestimiento de madera y tejado de metal

Two covered parking spaces accessible from the alley
Imagen de fachada de casa gris vintage de tamaño medio de dos plantas con revestimiento de madera, tejado plano y techo verde
Imagen de fachada de casa gris vintage de tamaño medio de dos plantas con revestimiento de madera, tejado plano y techo verde

Amazing front porch of a modern farmhouse built by Steve Powell Homes (www.stevepowellhomes.com). Photo Credit: David Cannon Photography (www.davidcannonphotography.com)
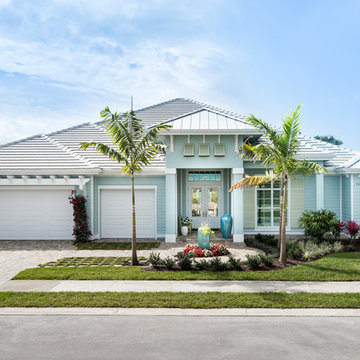
Amber Frederiksen
Modelo de fachada de casa azul costera de una planta con tejado a cuatro aguas
Modelo de fachada de casa azul costera de una planta con tejado a cuatro aguas
218.263 ideas para fachadas de casas
4
