541 ideas para fachadas de casas con revestimiento de adobe
Filtrar por
Presupuesto
Ordenar por:Popular hoy
1 - 20 de 541 fotos
Artículo 1 de 3

Foto de fachada de casa beige mediterránea grande de dos plantas con revestimiento de adobe, tejado a dos aguas y tejado de teja de barro

Imagen de fachada de casa marrón de estilo americano grande de dos plantas con revestimiento de adobe, tejado a dos aguas y tejado de varios materiales
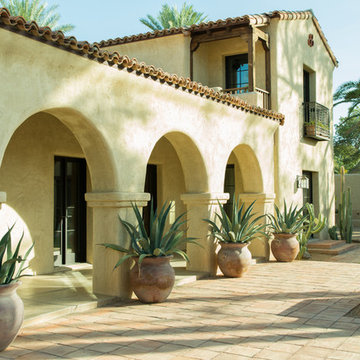
The arched colonnade at the front loggia was reconstructed according to historical photos of Evans' other work, and the charming wood framed balcony (which had been enclosed) was returned as a key element of the design of the front of the home. A central fountain (the design of which was adapted from an existing original example at the nearby Rose Eisendrath house) was added, and 4" thick fired adobe pavers complete the design of the entry courtyard.
Architect: Gene Kniaz, Spiral Architect;
General Contractor: Eric Linthicum, Linthicum Custom Builders
Photo: Maureen Ryan Photography
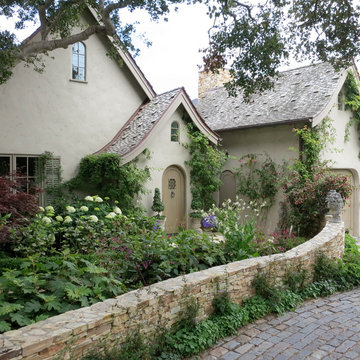
Imagen de fachada de casa beige romántica grande de dos plantas con revestimiento de adobe, tejado a dos aguas y tejado de teja de madera
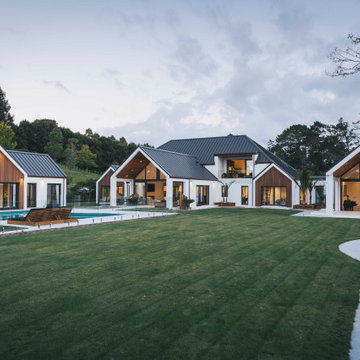
Gable roof forms connecting upper and lower level and creating dynamic proportions for modern living
Diseño de fachada de casa blanca y negra actual grande de dos plantas con revestimiento de adobe, tejado a dos aguas y tejado de metal
Diseño de fachada de casa blanca y negra actual grande de dos plantas con revestimiento de adobe, tejado a dos aguas y tejado de metal

Designed by award winning architect Clint Miller, this North Scottsdale property has been featured in Phoenix Home and Garden's 30th Anniversary edition (January 2010). The home was chosen for its authenticity to the Arizona Desert. Built in 2005 the property is an example of territorial architecture featuring a central courtyard as well as two additional garden courtyards. Clint's loyalty to adobe's structure is seen in his use of arches throughout. The chimneys and parapets add interesting vertical elements to the buildings. The parapets were capped using Chocolate Flagstone from Northern Arizona and the scuppers were crafted of copper to stay consistent with the home's Arizona heritage.
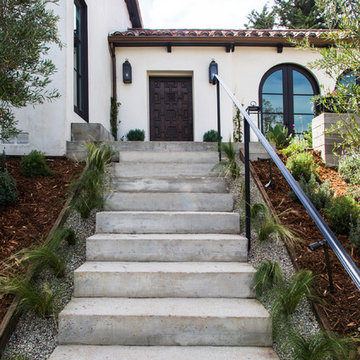
Interior Design by Grace Benson
Photography by Bethany Nauert
Ejemplo de fachada de casa blanca clásica renovada de dos plantas con revestimiento de adobe
Ejemplo de fachada de casa blanca clásica renovada de dos plantas con revestimiento de adobe
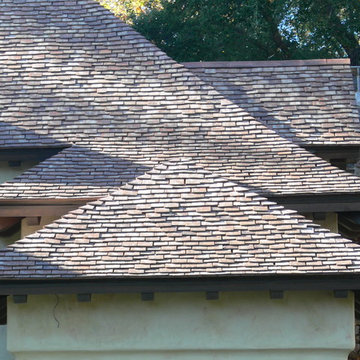
Designed and building supervised by owner.
Tile: Country French in 3 size 2 thickness 3 color blend
This residence sits on the corner of a T junction facing a public park. The color blend of the roof compliments perfectly the soft shades of the stucco and quickly mellowed down so that the house blends perfectly with the established neighborhood.
Residence in Haverford PA (Hilzinger)
Architect: Peter Zimmerman Architects of Berwyn PA
Builder: Griffiths Construction of Chester Springs PA
Roofer Fergus Sweeney LLC of Downingtown PA
This was a re-model and addition to an existing residence. The original roof had been cedar but the architect specified our handmade English tiles. The client wanted a brown roof but did not like a mono dark color so we created this multi shaded roof which met his requirements perfectly. We supplied Arris style hips which allows the roof to fold over at the corners rather than using bulky hip tiles which draw attention to the hips.
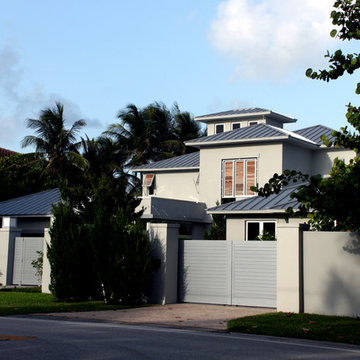
Ejemplo de fachada de casa gris contemporánea extra grande de dos plantas con revestimiento de adobe, tejado a la holandesa y tejado de metal
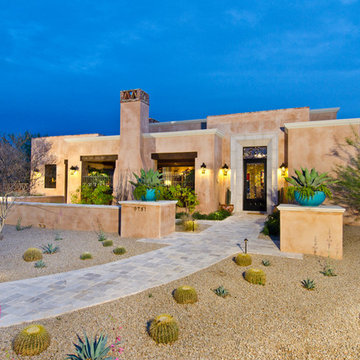
Christopher Vialpando, http://chrisvialpando.com
Ejemplo de fachada de casa beige de estilo americano grande de una planta con revestimiento de adobe y tejado plano
Ejemplo de fachada de casa beige de estilo americano grande de una planta con revestimiento de adobe y tejado plano
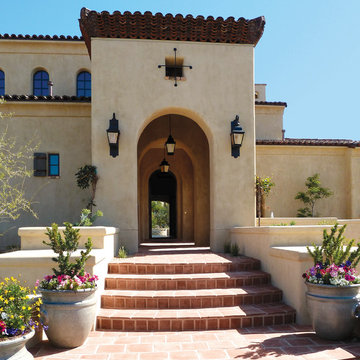
Modelo de fachada de casa beige mediterránea grande de dos plantas con revestimiento de adobe, tejado a dos aguas y tejado de teja de barro
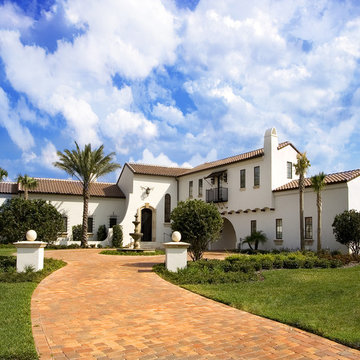
Imagen de fachada de casa beige de estilo americano de dos plantas con revestimiento de adobe
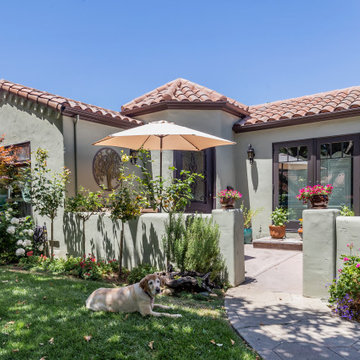
Foto de fachada de casa gris mediterránea pequeña de una planta con revestimiento de adobe, tejado a dos aguas y tejado de teja de barro
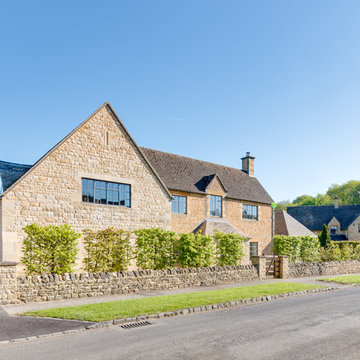
Cotswold Stone and Tiled Exterior
Photo Credit: Design Storey Architects
Modelo de fachada de casa beige contemporánea de tamaño medio de dos plantas con revestimiento de adobe, tejado a dos aguas y tejado de teja de barro
Modelo de fachada de casa beige contemporánea de tamaño medio de dos plantas con revestimiento de adobe, tejado a dos aguas y tejado de teja de barro
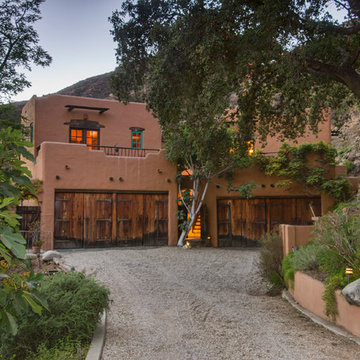
This client wanted to experience Santa Fe in Sierra Madre. Challenges were the steep hillside lot, great views, fire concerns and narrow car access. We created a rustic home with a low profile, lush surroundings and an air of quiet tranquility.
This rustic southwestern house uses reclaimed vegas and logs for the structural system and asphalt emulsion mud adobe walls for the finish. The house is like an adobe village separated into four structures connected by verandas, courtyards and log bridges.
Crisp-Pix Photography - Chris Considine
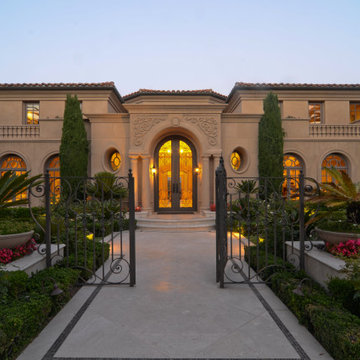
Ejemplo de fachada de casa beige mediterránea de dos plantas con revestimiento de adobe y tejado de teja de barro
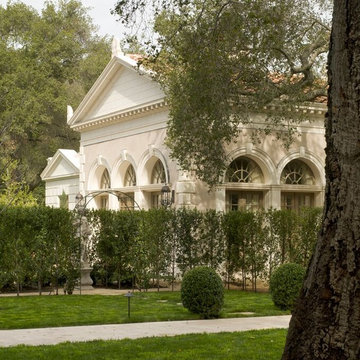
A view of the exterior facade overlooking the rear gardens at this Greek Villa in Atherton, California.
Diseño de fachada de casa beige clásica grande de una planta con revestimiento de adobe, tejado a cuatro aguas y tejado de teja de madera
Diseño de fachada de casa beige clásica grande de una planta con revestimiento de adobe, tejado a cuatro aguas y tejado de teja de madera
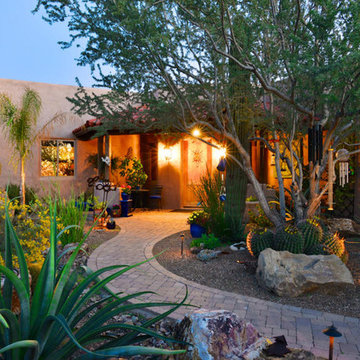
Ejemplo de fachada de casa beige de estilo americano grande de una planta con revestimiento de adobe y tejado plano
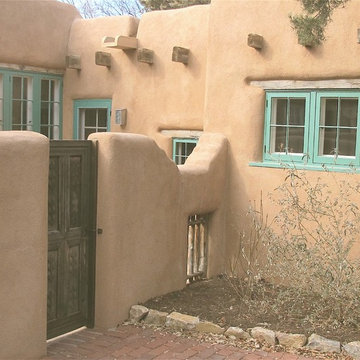
Traditional stucco and field stone walls. Painted wood windows,
Turned and painted handrails.
Ejemplo de fachada de casa marrón de estilo americano grande de dos plantas con revestimiento de adobe, tejado a dos aguas y tejado de varios materiales
Ejemplo de fachada de casa marrón de estilo americano grande de dos plantas con revestimiento de adobe, tejado a dos aguas y tejado de varios materiales
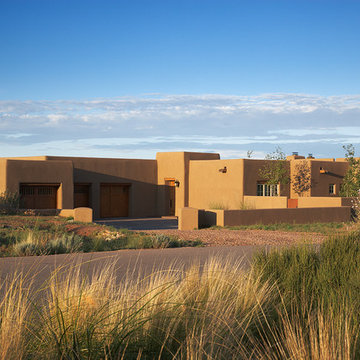
wendy mceahern
Foto de fachada de casa beige y marrón de estilo americano de tamaño medio de una planta con revestimiento de adobe y tejado plano
Foto de fachada de casa beige y marrón de estilo americano de tamaño medio de una planta con revestimiento de adobe y tejado plano
541 ideas para fachadas de casas con revestimiento de adobe
1