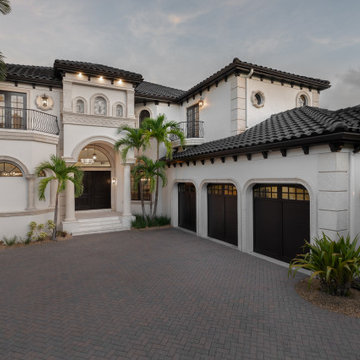79.872 ideas para fachadas de casas con tejado a dos aguas
Filtrar por
Presupuesto
Ordenar por:Popular hoy
1 - 20 de 79.872 fotos
Artículo 1 de 3

Tom Jenkins Photography
Siding color: Sherwin Williams 7045 (Intelectual Grey)
Shutter color: Sherwin Williams 7047 (Porpoise)
Trim color: Sherwin Williams 7008 (Alabaster)
Windows: Andersen

Kerry Kirk Photography
Foto de fachada de casa blanca clásica renovada grande de dos plantas con revestimiento de estuco, tejado a dos aguas y tejado de teja de madera
Foto de fachada de casa blanca clásica renovada grande de dos plantas con revestimiento de estuco, tejado a dos aguas y tejado de teja de madera

Diseño de fachada de casa blanca y gris clásica grande de dos plantas con revestimiento de madera, tejado a dos aguas, tejado de teja de madera y teja

Foto de fachada de casa blanca y negra campestre grande de dos plantas con ladrillo pintado, tejado a dos aguas, tejado de teja de madera y panel y listón

Diseño de fachada de casa blanca clásica de dos plantas con revestimiento de ladrillo y tejado a dos aguas

Diseño de fachada de casa blanca y gris tradicional de dos plantas con revestimiento de ladrillo, tejado a dos aguas y tejado de varios materiales

Modelo de fachada de casa gris vintage de tamaño medio de una planta con tejado a dos aguas y tejado de metal

Ejemplo de fachada de casa negra tradicional renovada de dos plantas con revestimientos combinados, tejado a dos aguas y tejado de teja de madera

A traditional house that meanders around courtyards built as though it where built in stages over time. Well proportioned and timeless. Presenting its modest humble face this large home is filled with surprises as it demands that you take your time to experience it.

Diseño de fachada de casa actual de dos plantas con revestimientos combinados y tejado a dos aguas

Diseño de fachada de casa beige y gris industrial grande de dos plantas con revestimiento de aglomerado de cemento, tejado a dos aguas, tejado de metal y panel y listón

Imagen de fachada de casa marrón y marrón tradicional de dos plantas con revestimiento de madera, tejado a dos aguas, tejado de teja de madera y teja

Foto de fachada de casa verde y gris tradicional de dos plantas con revestimiento de estuco, tejado a dos aguas y tejado de teja de madera

Lake Home with modern timber and steel elements.
Diseño de fachada de casa gris y negra costera de tamaño medio de dos plantas con revestimiento de aglomerado de cemento, tejado a dos aguas, tejado de teja de madera y tablilla
Diseño de fachada de casa gris y negra costera de tamaño medio de dos plantas con revestimiento de aglomerado de cemento, tejado a dos aguas, tejado de teja de madera y tablilla

Foto de fachada de casa blanca y negra mediterránea de dos plantas con tejado a dos aguas y tejado de teja de barro

This 2,500 square-foot home, combines the an industrial-meets-contemporary gives its owners the perfect place to enjoy their rustic 30- acre property. Its multi-level rectangular shape is covered with corrugated red, black, and gray metal, which is low-maintenance and adds to the industrial feel.
Encased in the metal exterior, are three bedrooms, two bathrooms, a state-of-the-art kitchen, and an aging-in-place suite that is made for the in-laws. This home also boasts two garage doors that open up to a sunroom that brings our clients close nature in the comfort of their own home.
The flooring is polished concrete and the fireplaces are metal. Still, a warm aesthetic abounds with mixed textures of hand-scraped woodwork and quartz and spectacular granite counters. Clean, straight lines, rows of windows, soaring ceilings, and sleek design elements form a one-of-a-kind, 2,500 square-foot home

Ejemplo de fachada de casa blanca grande de tres plantas con revestimiento de ladrillo, tejado a dos aguas y tejado de teja de madera

This Craftsman lake view home is a perfectly peaceful retreat. It features a two story deck, board and batten accents inside and out, and rustic stone details.

Reagen Taylor Photography
Imagen de fachada de casa blanca contemporánea de tamaño medio de dos plantas con revestimiento de estuco, tejado a dos aguas y tejado de metal
Imagen de fachada de casa blanca contemporánea de tamaño medio de dos plantas con revestimiento de estuco, tejado a dos aguas y tejado de metal

DAVID CANNON
Modelo de fachada de casa blanca de estilo de casa de campo de dos plantas con revestimiento de aglomerado de cemento, tejado a dos aguas y tejado de teja de madera
Modelo de fachada de casa blanca de estilo de casa de campo de dos plantas con revestimiento de aglomerado de cemento, tejado a dos aguas y tejado de teja de madera
79.872 ideas para fachadas de casas con tejado a dos aguas
1