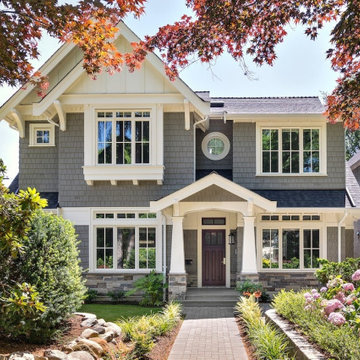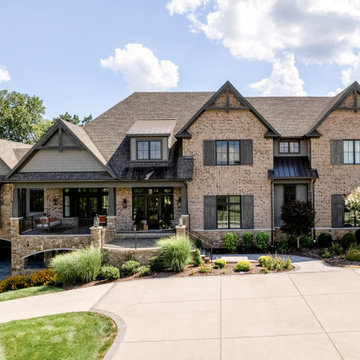3.087 ideas para fachadas de casas con teja
Filtrar por
Presupuesto
Ordenar por:Popular hoy
1 - 20 de 3087 fotos
Artículo 1 de 3

Diseño de fachada de casa blanca y gris clásica grande de dos plantas con revestimiento de madera, tejado a dos aguas, tejado de teja de madera y teja

Multiple rooflines, textured exterior finishes and lots of windows create this modern Craftsman home in the heart of Willow Glen. Wood, stone and glass harmonize beautifully, while the front patio encourages interactions with passers-by.

Outdoor Shower
Imagen de fachada de casa beige y marrón marinera de tamaño medio de tres plantas con revestimiento de madera, tejado a dos aguas, tejado de teja de madera y teja
Imagen de fachada de casa beige y marrón marinera de tamaño medio de tres plantas con revestimiento de madera, tejado a dos aguas, tejado de teja de madera y teja

Imagen de fachada de casa marrón minimalista grande a niveles con revestimiento de madera, tejado plano y teja

Diseño de fachada de casa gris y gris costera grande de dos plantas con revestimiento de madera, tejado a dos aguas y teja

Architect: Meyer Design
Photos: Reel Tour Media
Modelo de fachada de casa gris y marrón de estilo de casa de campo grande de dos plantas con revestimiento de aglomerado de cemento, tejado a dos aguas, tejado de varios materiales y teja
Modelo de fachada de casa gris y marrón de estilo de casa de campo grande de dos plantas con revestimiento de aglomerado de cemento, tejado a dos aguas, tejado de varios materiales y teja

Diseño de fachada de casa gris y gris de estilo americano de dos plantas con tejado a dos aguas, teja y tejado de teja de madera

A nautical-inspired design with beautifully contrasting finishes and textures throughout
Photo by Ashley Avila Photography
Imagen de fachada de casa gris y gris costera de tamaño medio de dos plantas con tejado de teja de madera, tejado a dos aguas y teja
Imagen de fachada de casa gris y gris costera de tamaño medio de dos plantas con tejado de teja de madera, tejado a dos aguas y teja

Ejemplo de fachada de casa azul de estilo americano grande de dos plantas con tejado a dos aguas, tejado de teja de madera, revestimiento de madera, panel y listón, tablilla y teja

Modelo de fachada de casa marrón y negra clásica grande de tres plantas con revestimiento de madera, tejado de teja de madera, escaleras, tejado a cuatro aguas y teja

Modelo de fachada de casa verde clásica renovada grande con revestimiento de piedra y teja

Imagen de fachada de casa marrón y marrón tradicional de dos plantas con revestimiento de madera, tejado a dos aguas, tejado de teja de madera y teja

Architecture: Noble Johnson Architects
Interior Design: Rachel Hughes - Ye Peddler
Photography: Studiobuell | Garett Buell
Imagen de fachada de casa clásica renovada extra grande de tres plantas con revestimientos combinados, tejado a dos aguas y teja
Imagen de fachada de casa clásica renovada extra grande de tres plantas con revestimientos combinados, tejado a dos aguas y teja

This shingle style New England home was built with the ambiance of a 19th century mountain lodge. The exterior features monumental stonework--large chimneys with handcarved granite caps—which anchor the home.

The previously modest entry is now highlighted by an enlarged entry door with exterior lights and a wide stepping stone path. New window openings were delicately created to provide a dynamic composition.

Modelo de fachada de casa gris y gris marinera grande con revestimiento de madera, tejado a dos aguas, tejado de metal y teja

Diseño de fachada de casa gris y marrón tradicional de tamaño medio de dos plantas con revestimiento de madera, tejado a dos aguas, tejado de teja de madera y teja

A classically designed house located near the Connecticut Shoreline at the acclaimed Fox Hopyard Golf Club. This home features a shingle and stone exterior with crisp white trim and plentiful widows. Also featured are carriage style garage doors with barn style lights above each, and a beautiful stained fir front door. The interior features a sleek gray and white color palate with dark wood floors and crisp white trim and casework. The marble and granite kitchen with shaker style white cabinets are a chefs delight. The master bath is completely done out of white marble with gray cabinets., and to top it all off this house is ultra energy efficient with a high end insulation package and geothermal heating.

Foto de fachada de casa blanca y negra minimalista de una planta con revestimiento de estuco, tejado a dos aguas, tejado de teja de madera y teja

Front view of this custom French Country inspired home
Foto de fachada de casa marrón y negra grande de dos plantas con revestimiento de piedra, tejado de teja de madera y teja
Foto de fachada de casa marrón y negra grande de dos plantas con revestimiento de piedra, tejado de teja de madera y teja
3.087 ideas para fachadas de casas con teja
1