3.862 ideas para fachadas de casas con tejado a la holandesa
Filtrar por
Presupuesto
Ordenar por:Popular hoy
1 - 20 de 3862 fotos
Artículo 1 de 3

Our Aspen studio designed this classy and sophisticated home with a stunning polished wooden ceiling, statement lighting, and sophisticated furnishing that give the home a luxe feel. We used a lot of wooden tones and furniture to create an organic texture that reflects the beautiful nature outside. The three bedrooms are unique and distinct from each other. The primary bedroom has a magnificent bed with gorgeous furnishings, the guest bedroom has beautiful twin beds with colorful decor, and the kids' room has a playful bunk bed with plenty of storage facilities. We also added a stylish home gym for our clients who love to work out and a library with floor-to-ceiling shelves holding their treasured book collection.
---
Joe McGuire Design is an Aspen and Boulder interior design firm bringing a uniquely holistic approach to home interiors since 2005.
For more about Joe McGuire Design, see here: https://www.joemcguiredesign.com/
To learn more about this project, see here:
https://www.joemcguiredesign.com/willoughby

HardiePlank and HardieShingle siding provide a durable exterior against the elements for this custom modern farmhouse rancher. The wood details add a touch of west-coast.

The rear elevation showcase the full walkout basement, stone patio, and firepit.
Foto de fachada de casa gris tradicional renovada grande de dos plantas con revestimiento de piedra, tejado a la holandesa y tejado de teja de madera
Foto de fachada de casa gris tradicional renovada grande de dos plantas con revestimiento de piedra, tejado a la holandesa y tejado de teja de madera

Ariana with ANM Photograhy
Diseño de fachada de casa beige de estilo americano grande de una planta con revestimientos combinados, tejado a la holandesa y tejado de teja de madera
Diseño de fachada de casa beige de estilo americano grande de una planta con revestimientos combinados, tejado a la holandesa y tejado de teja de madera
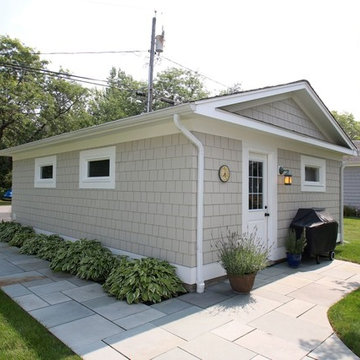
Diseño de fachada de casa beige marinera de tamaño medio de dos plantas con revestimiento de madera, tejado a la holandesa y tejado de teja de madera

Ejemplo de fachada de casa marrón de estilo americano extra grande a niveles con revestimiento de piedra, tejado a la holandesa y tejado de teja de madera

Diseño de fachada de casa blanca mediterránea extra grande de dos plantas con revestimiento de estuco, tejado a la holandesa y tejado de teja de madera
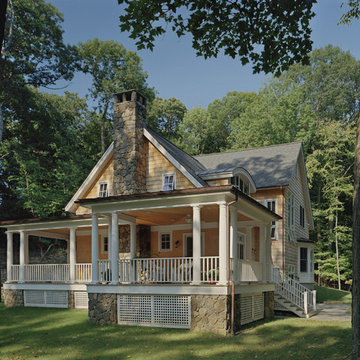
Modelo de fachada de casa amarilla romántica grande a niveles con revestimiento de piedra y tejado a la holandesa
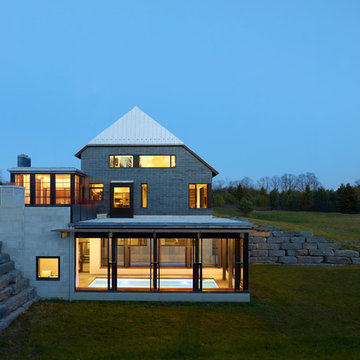
Photography: Shai Gil
Imagen de fachada de casa gris actual grande de tres plantas con revestimientos combinados y tejado a la holandesa
Imagen de fachada de casa gris actual grande de tres plantas con revestimientos combinados y tejado a la holandesa

Mitchel Shenker Photography.
Street view showing restored 1920's restored storybook house.
Ejemplo de fachada de casa blanca tradicional pequeña de dos plantas con revestimiento de estuco, tejado a la holandesa y tejado de teja de madera
Ejemplo de fachada de casa blanca tradicional pequeña de dos plantas con revestimiento de estuco, tejado a la holandesa y tejado de teja de madera

Diseño de fachada de casa beige tradicional renovada extra grande de tres plantas con revestimiento de estuco, tejado a la holandesa y techo verde

You will love the 12 foot ceilings, stunning kitchen, beautiful floors and accent tile detail in the secondary bath. This one level plan also offers a media room, study and formal dining. This award winning floor plan has been featured as a model home and can be built with different modifications.

New home construction in Homewood Alabama photographed for Willow Homes, Willow Design Studio, and Triton Stone Group by Birmingham Alabama based architectural and interiors photographer Tommy Daspit. You can see more of his work at http://tommydaspit.com

Diseño de fachada de casa blanca clásica renovada extra grande de dos plantas con revestimiento de ladrillo, tejado a la holandesa y tejado de teja de madera
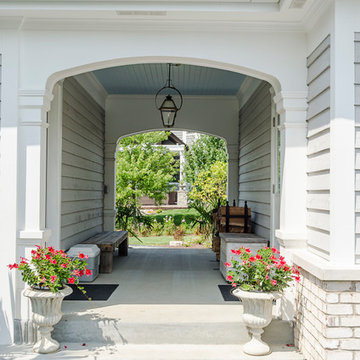
Custom breezeway between the home and additional garage.
Ejemplo de fachada de casa gris clásica renovada grande de dos plantas con revestimientos combinados, tejado a la holandesa y tejado de teja de madera
Ejemplo de fachada de casa gris clásica renovada grande de dos plantas con revestimientos combinados, tejado a la holandesa y tejado de teja de madera
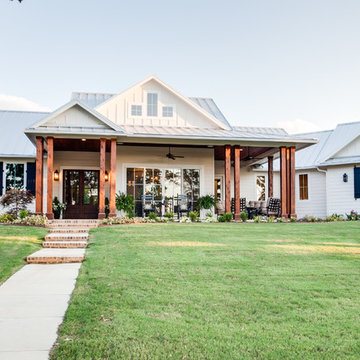
Foto de fachada de casa blanca campestre grande de una planta con revestimientos combinados, tejado a la holandesa y tejado de metal
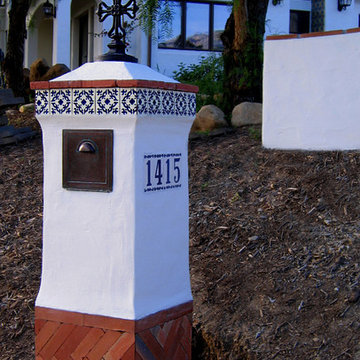
Design Consultant Jeff Doubét is the author of Creating Spanish Style Homes: Before & After – Techniques – Designs – Insights. The 240 page “Design Consultation in a Book” is now available. Please visit SantaBarbaraHomeDesigner.com for more info.
Jeff Doubét specializes in Santa Barbara style home and landscape designs. To learn more info about the variety of custom design services I offer, please visit SantaBarbaraHomeDesigner.com
Jeff Doubét is the Founder of Santa Barbara Home Design - a design studio based in Santa Barbara, California USA.
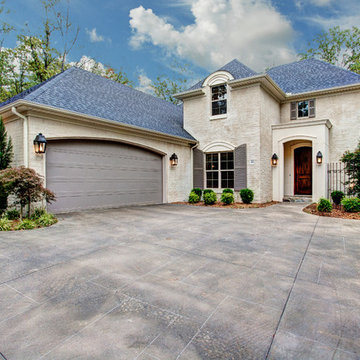
Ejemplo de fachada de casa beige clásica renovada grande de dos plantas con revestimiento de ladrillo, tejado a la holandesa y tejado de teja de madera
Designed by one of the most highly regarded designers in the Southeast, Carter Skinner, the balance and proportion of this lovely home honors well Raleigh’s rich architectural history. This traditional all brick home enjoys rich architectural details including a lovely portico columned with wrought iron rail, bay window with copper roof, and graciously fluted roof lines.
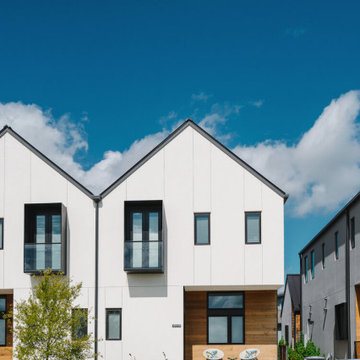
Completed in 2015, this project incorporates a Scandinavian vibe to enhance the modern architecture and farmhouse details. The vision was to create a balanced and consistent design to reflect clean lines and subtle rustic details, which creates a calm sanctuary. The whole home is not based on a design aesthetic, but rather how someone wants to feel in a space, specifically the feeling of being cozy, calm, and clean. This home is an interpretation of modern design without focusing on one specific genre; it boasts a midcentury master bedroom, stark and minimal bathrooms, an office that doubles as a music den, and modern open concept on the first floor. It’s the winner of the 2017 design award from the Austin Chapter of the American Institute of Architects and has been on the Tribeza Home Tour; in addition to being published in numerous magazines such as on the cover of Austin Home as well as Dwell Magazine, the cover of Seasonal Living Magazine, Tribeza, Rue Daily, HGTV, Hunker Home, and other international publications.
----
Featured on Dwell!
https://www.dwell.com/article/sustainability-is-the-centerpiece-of-this-new-austin-development-071e1a55
---
Project designed by the Atomic Ranch featured modern designers at Breathe Design Studio. From their Austin design studio, they serve an eclectic and accomplished nationwide clientele including in Palm Springs, LA, and the San Francisco Bay Area.
For more about Breathe Design Studio, see here: https://www.breathedesignstudio.com/
To learn more about this project, see here: https://www.breathedesignstudio.com/scandifarmhouse
3.862 ideas para fachadas de casas con tejado a la holandesa
1