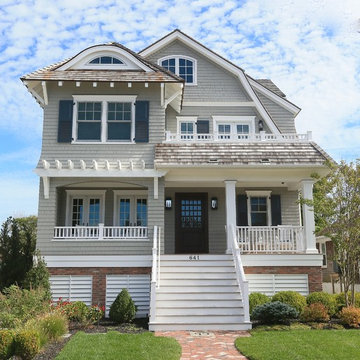82.689 ideas para fachadas de casas con tejado de teja de madera
Filtrar por
Presupuesto
Ordenar por:Popular hoy
1 - 20 de 82.689 fotos
Artículo 1 de 3

Tom Jenkins Photography
Siding color: Sherwin Williams 7045 (Intelectual Grey)
Shutter color: Sherwin Williams 7047 (Porpoise)
Trim color: Sherwin Williams 7008 (Alabaster)
Windows: Andersen

Photography by Jeff Herr
Foto de fachada de casa gris tradicional de dos plantas con tejado a cuatro aguas y tejado de teja de madera
Foto de fachada de casa gris tradicional de dos plantas con tejado a cuatro aguas y tejado de teja de madera

Kerry Kirk Photography
Foto de fachada de casa blanca clásica renovada grande de dos plantas con revestimiento de estuco, tejado a dos aguas y tejado de teja de madera
Foto de fachada de casa blanca clásica renovada grande de dos plantas con revestimiento de estuco, tejado a dos aguas y tejado de teja de madera

Diseño de fachada de casa blanca y gris clásica grande de dos plantas con revestimiento de madera, tejado a dos aguas, tejado de teja de madera y teja

Foto de fachada de casa blanca y negra campestre grande de dos plantas con ladrillo pintado, tejado a dos aguas, tejado de teja de madera y panel y listón

Named one the 10 most Beautiful Houses in Dallas
Imagen de fachada de casa gris y gris costera grande de dos plantas con revestimiento de madera, tejado a doble faldón, tejado de teja de madera y teja
Imagen de fachada de casa gris y gris costera grande de dos plantas con revestimiento de madera, tejado a doble faldón, tejado de teja de madera y teja

Modelo de fachada de casa blanca tradicional renovada pequeña de dos plantas con revestimiento de estuco, tejado a cuatro aguas y tejado de teja de madera

Diseño de fachada de casa blanca clásica renovada de dos plantas con revestimiento de ladrillo y tejado de teja de madera

Ejemplo de fachada de casa negra tradicional renovada de dos plantas con revestimientos combinados, tejado a dos aguas y tejado de teja de madera

A traditional house that meanders around courtyards built as though it where built in stages over time. Well proportioned and timeless. Presenting its modest humble face this large home is filled with surprises as it demands that you take your time to experience it.

Beautiful landscaping design path to this modern rustic home in Hartford, Austin, Texas, 2022 project By Darash
Imagen de fachada de casa blanca y gris actual grande de dos plantas con revestimiento de madera, tejado de un solo tendido, tejado de teja de madera y panel y listón
Imagen de fachada de casa blanca y gris actual grande de dos plantas con revestimiento de madera, tejado de un solo tendido, tejado de teja de madera y panel y listón

Ejemplo de fachada de casa negra vintage de tamaño medio de una planta con revestimiento de madera, tejado a cuatro aguas, tejado de teja de madera y tablilla

Imagen de fachada de casa marrón y marrón tradicional de dos plantas con revestimiento de madera, tejado a dos aguas, tejado de teja de madera y teja

Foto de fachada de casa verde y gris tradicional de dos plantas con revestimiento de estuco, tejado a dos aguas y tejado de teja de madera

Lake Home with modern timber and steel elements.
Diseño de fachada de casa gris y negra costera de tamaño medio de dos plantas con revestimiento de aglomerado de cemento, tejado a dos aguas, tejado de teja de madera y tablilla
Diseño de fachada de casa gris y negra costera de tamaño medio de dos plantas con revestimiento de aglomerado de cemento, tejado a dos aguas, tejado de teja de madera y tablilla

Ejemplo de fachada de casa blanca grande de tres plantas con revestimiento de ladrillo, tejado a dos aguas y tejado de teja de madera

Imagen de fachada de casa blanca clásica renovada grande de dos plantas con revestimientos combinados y tejado de teja de madera

Another front view featuring custom louvered vents and exposed rafter tails.
Ejemplo de fachada de casa beige marinera con tejado a doble faldón y tejado de teja de madera
Ejemplo de fachada de casa beige marinera con tejado a doble faldón y tejado de teja de madera

Front exterior of the Edge Hill Project.
Ejemplo de fachada de casa blanca tradicional renovada de dos plantas con revestimiento de ladrillo y tejado de teja de madera
Ejemplo de fachada de casa blanca tradicional renovada de dos plantas con revestimiento de ladrillo y tejado de teja de madera

DAVID CANNON
Modelo de fachada de casa blanca de estilo de casa de campo de dos plantas con revestimiento de aglomerado de cemento, tejado a dos aguas y tejado de teja de madera
Modelo de fachada de casa blanca de estilo de casa de campo de dos plantas con revestimiento de aglomerado de cemento, tejado a dos aguas y tejado de teja de madera
82.689 ideas para fachadas de casas con tejado de teja de madera
1