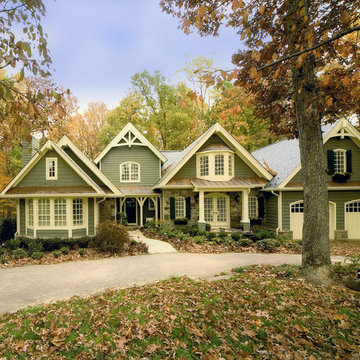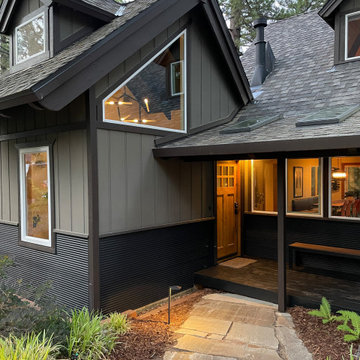82.688 ideas para fachadas de casas con tejado de teja de madera
Filtrar por
Presupuesto
Ordenar por:Popular hoy
41 - 60 de 82.688 fotos
Artículo 1 de 3

Charles Hilton Architects & Renee Byers LAPC
From grand estates, to exquisite country homes, to whole house renovations, the quality and attention to detail of a "Significant Homes" custom home is immediately apparent. Full time on-site supervision, a dedicated office staff and hand picked professional craftsmen are the team that take you from groundbreaking to occupancy. Every "Significant Homes" project represents 45 years of luxury homebuilding experience, and a commitment to quality widely recognized by architects, the press and, most of all....thoroughly satisfied homeowners. Our projects have been published in Architectural Digest 6 times along with many other publications and books. Though the lion share of our work has been in Fairfield and Westchester counties, we have built homes in Palm Beach, Aspen, Maine, Nantucket and Long Island.

Greg Hadley Photography
Modelo de fachada de casa verde clásica grande de dos plantas con revestimiento de madera, tejado a dos aguas y tejado de teja de madera
Modelo de fachada de casa verde clásica grande de dos plantas con revestimiento de madera, tejado a dos aguas y tejado de teja de madera

new construction / builder - cmd corp.
Ejemplo de fachada de casa beige clásica grande de dos plantas con revestimiento de piedra y tejado de teja de madera
Ejemplo de fachada de casa beige clásica grande de dos plantas con revestimiento de piedra y tejado de teja de madera

Full exterior remodel in Spokane with James Hardie ColorPlus Board and Batten and Lap siding in Iron Grey. All windows were replaced with Milgard Trinsic series in Black for a contemporary look. We also installed a natural stone in 3 spots with new porch posts and pre-finished tongue and groove pine on the porch ceiling.

Modern Landscape Design, Indianapolis, Butler-Tarkington Neighborhood - Hara Design LLC (designer) - Christopher Short, Derek Mills, Paul Reynolds, Architects, HAUS Architecture + WERK | Building Modern - Construction Managers - Architect Custom Builders

This sprawling ranch features a family-friendly floor plan with a rear located garage. The board-and-batten siding is complemented by stone, metal roof accents, and a gable bracket while a wide porch hugs the front facade. A fireplace and coffered ceiling enhance the great room and a rear porch with skylights extends living outdoors. The kitchen enjoys an island, and a sun tunnel above filters in daylight. Nearby, a butler's pantry and walk-in pantry provide convenience and a spacious dining room welcomes family meals. The master suite is luxurious with a tray ceiling, fireplace, and a walk-in closet. In the master bathroom, find a double vanity, walk-in shower, and freestanding bathtub with built-in shelves on either side. An office/bedroom meets the needs of the homeowner while two additional bedrooms are across the floor plan with a shared full bathroom. Extra amenities include a powder room, drop zone, and a large utility room with laundry sink. Upstairs, an optional bonus room and bedroom suite offer expansion opportunities.

LeafGuard® Brand Gutters are custom-made for each home they are installed on. This allows them to be manufactured in the exact sizes needed for a house. This equates to no seams. Unlike seamed systems, LeafGuard® Gutters do not have the worry of cracking and leaking.
Here's a project our craftsmen completed for our client, Cindy.

Foto de fachada de casa blanca y negra moderna grande de dos plantas con revestimiento de estuco y tejado de teja de madera

New construction modern cape cod
Modelo de fachada de casa blanca y gris minimalista grande de dos plantas con revestimiento de estuco y tejado de teja de madera
Modelo de fachada de casa blanca y gris minimalista grande de dos plantas con revestimiento de estuco y tejado de teja de madera

Imagen de fachada de casa gris y negra actual grande de dos plantas con revestimiento de madera, tejado a dos aguas, tejado de teja de madera y tablilla

Our client loved their home, but didn't love the exterior, which was dated and didn't reflect their aesthetic. A fresh farmhouse design fit the architecture and their plant-loving vibe. A widened, modern approach to the porch, a fresh coat of paint, a new front door, raised pollinator garden beds and rain chains make this a sustainable and beautiful place to welcome you home.

Imagen de fachada de casa roja y marrón tradicional grande de dos plantas con revestimiento de ladrillo, tejado a cuatro aguas y tejado de teja de madera

Updated midcentury modern bungalow colours with Sherwin Williams paint colours. Original colours were a pale pinky beige which looked outdated and unattractive.
We created a new warm colour palette that would tone down the pink in the stone front and give a much more cohesive look.

This shingle style New England home was built with the ambiance of a 19th century mountain lodge. The exterior features monumental stonework--large chimneys with handcarved granite caps—which anchor the home.

Photos by Jean Bai.
Modelo de fachada de casa azul y gris tradicional renovada de tamaño medio de dos plantas con revestimiento de estuco, tejado a dos aguas y tejado de teja de madera
Modelo de fachada de casa azul y gris tradicional renovada de tamaño medio de dos plantas con revestimiento de estuco, tejado a dos aguas y tejado de teja de madera

Cul-de-sac single story on a hill soaking in some of the best views in NPK! Hidden gem boasts a romantic wood rear porch, ideal for al fresco meals while soaking in the breathtaking views! Lounge around in the organically added den w/ a spacious n’ airy feel, lrg windows, a classic stone wood burning fireplace and hearth, and adjacent to the open concept kitchen! Enjoy cooking in the kitchen w/ gorgeous views from the picturesque window. Kitchen equipped w/large island w/ prep sink, walkin pantry, generous cabinetry, stovetop, dual sinks, built in BBQ Grill, dishwasher. Also enjoy the charming curb appeal complete w/ picket fence, mature and drought tolerant landscape, brick ribbon hardscape, and a sumptuous side yard. LR w/ optional dining area is strategically placed w/ large window to soak in the mountains beyond. Three well proportioned bdrms! M.Bdrm w/quaint master bath and plethora of closet space. Master features sweeping views capturing the very heart of country living in NPK! M.bath features walk-in shower, neutral tile + chrome fixtures. Hall bath is turnkey with travertine tile flooring and tub/shower surround. Flowing floorplan w/vaulted ceilings and loads of natural light, Slow down and enjoy a new pace of life!

Portico Addition - features stained barrel vaulted beadboard ceiling, arches and columns.
Westerville OH - 2019
Diseño de fachada de casa marrón y marrón tradicional de tamaño medio con revestimiento de ladrillo, tejado a dos aguas y tejado de teja de madera
Diseño de fachada de casa marrón y marrón tradicional de tamaño medio con revestimiento de ladrillo, tejado a dos aguas y tejado de teja de madera

Modern Farmhouse Exterior: matte black 4 lite windows, stained wood 6 lite entry door, stained wood porch columns, board/batten siding, brick wainscoting, metal porch roof, exposed rafters

With bold, clean lines and beautiful natural wood vertical siding, this Scandinavian Modern home makes a statement in the vibrant and award-winning master planned Currie community. This home’s design uses symmetry and balance to create a unique and eye-catching modern home. Using a color palette of black, white, and blonde wood, the design remains simple and clean while creating a homey and welcoming feel. The sheltered back deck has a big cozy fireplace, making it a wonderful place to gather with friends and family. Floor-to-ceiling windows allow natural light to pour in from outside. This stunning Scandi Modern home is thoughtfully designed down to the last detail.

Diseño de fachada de casa multicolor y gris actual de dos plantas con revestimientos combinados y tejado de teja de madera
82.688 ideas para fachadas de casas con tejado de teja de madera
3