904 ideas para fachadas contemporáneas con tejado a la holandesa
Filtrar por
Presupuesto
Ordenar por:Popular hoy
121 - 140 de 904 fotos
Artículo 1 de 3
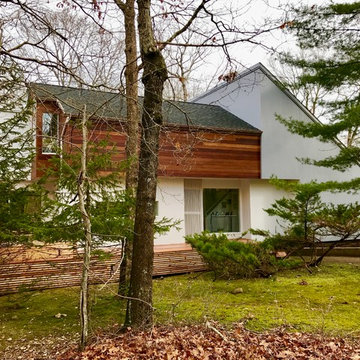
The exterior renovation of a house built in the 70s. by analyzing the structure of the house we were able to develop a plan to maximize the potential in the original design and minimized the the poor qualities. Here the removal of the deck 'wall' and attention give to the entry area give the hose the intentional essence hidden within.
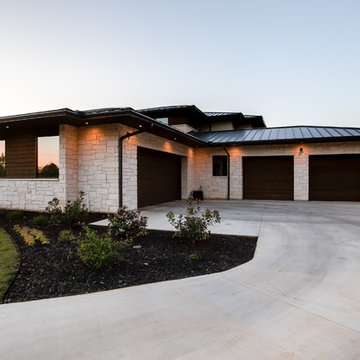
Ariana with ANM Photography
Imagen de fachada de casa blanca actual grande de dos plantas con revestimiento de piedra, tejado a la holandesa y tejado de metal
Imagen de fachada de casa blanca actual grande de dos plantas con revestimiento de piedra, tejado a la holandesa y tejado de metal
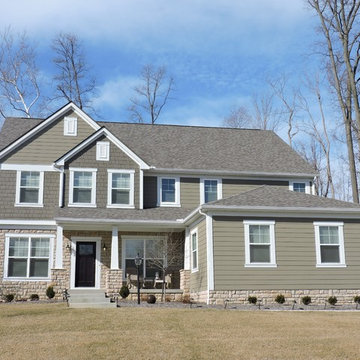
Hardi-Shake Siding, cultured stone
Imagen de fachada beige contemporánea grande de dos plantas con revestimientos combinados y tejado a la holandesa
Imagen de fachada beige contemporánea grande de dos plantas con revestimientos combinados y tejado a la holandesa
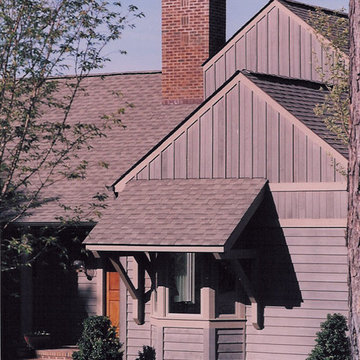
Designed for the consummate bachelor, this house has a small footprint. With taller than expected ceilings and lots of views and light, the house feels expansive. Although the owner requested a traditional cottage, he preferred clean, contemporary detailing to support his modern and oriental art collections. This attitude carried over to the treatment of the exterior skin. The monochrome play of horizontal and vertical rhythms was executed in siding of Grade A, clear cedar.
Windows sandwiched between the counter and wall cabinets in the Laundry Room and open transoms above cased openings in the Foyer add notes of surprise and delight.
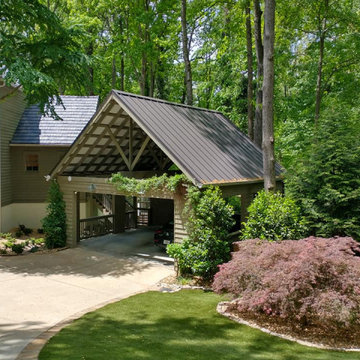
Davinci Shaker Style Roof and Metal Roof
Modelo de fachada de casa marrón y marrón actual grande de tres plantas con revestimientos combinados, tejado a la holandesa, tejado de metal y teja
Modelo de fachada de casa marrón y marrón actual grande de tres plantas con revestimientos combinados, tejado a la holandesa, tejado de metal y teja
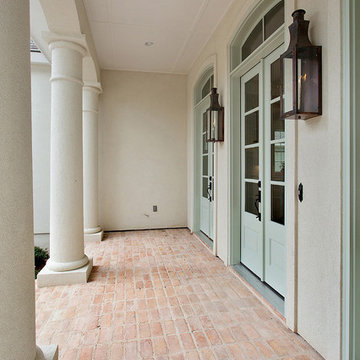
Foto de fachada blanca actual grande de dos plantas con revestimientos combinados y tejado a la holandesa
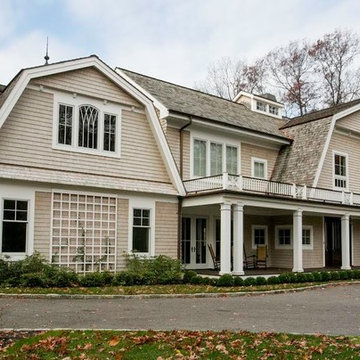
Foto de fachada de casa beige actual grande de dos plantas con revestimiento de madera, tejado a la holandesa y tejado de teja de madera
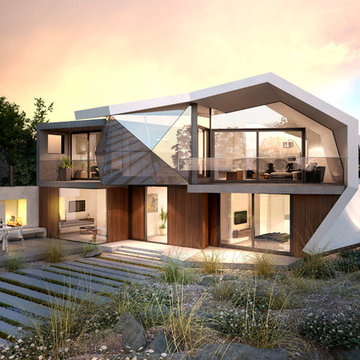
Melbourne Design Studios
Imagen de fachada blanca actual grande de dos plantas con revestimiento de madera y tejado a la holandesa
Imagen de fachada blanca actual grande de dos plantas con revestimiento de madera y tejado a la holandesa
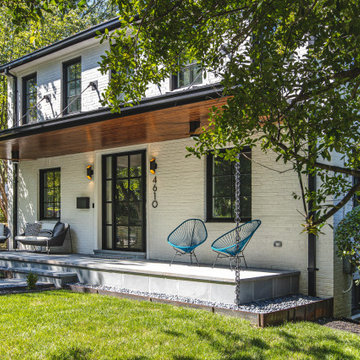
FineCraft Contractors, Inc.
Modelo de fachada de casa blanca y gris contemporánea de tamaño medio de dos plantas con revestimiento de ladrillo, tejado a la holandesa y tejado de teja de barro
Modelo de fachada de casa blanca y gris contemporánea de tamaño medio de dos plantas con revestimiento de ladrillo, tejado a la holandesa y tejado de teja de barro
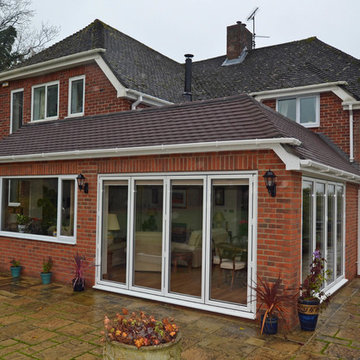
Kennet Design
Imagen de fachada roja actual de una planta con revestimiento de ladrillo y tejado a la holandesa
Imagen de fachada roja actual de una planta con revestimiento de ladrillo y tejado a la holandesa
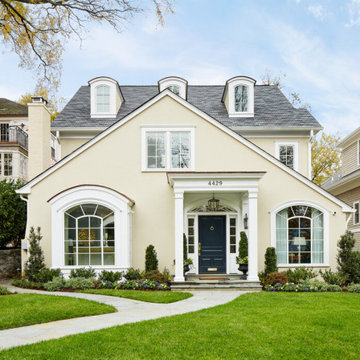
Our St. Pete studio designed this dream-like home with a combination of beautiful blues and clean whites, creating a warm cocoon that evokes a sense of calm relaxation. The cozy living room takes advantage of natural light flowing in oodles by adding a beautiful white couch that reflects the light. The kitchen and breakfast nook look airy and bright with the beautiful statement lighting creating visual interest. The formal dining is designed to look smart and sophisticated, with stylish furniture and a beautiful white and gold lighting piece. The two bedrooms are classy and elegant, and the soft furnishings induce instant relaxation.
---
Pamela Harvey Interiors offers interior design services in St. Petersburg and Tampa, and throughout Florida's Suncoast area, from Tarpon Springs to Naples, including Bradenton, Lakewood Ranch, and Sarasota.
For more about Pamela Harvey Interiors, see here: https://www.pamelaharveyinteriors.com/
To learn more about this project, see here: https://www.pamelaharveyinteriors.com/portfolio-galleries/a-new-chapter-washington-dc
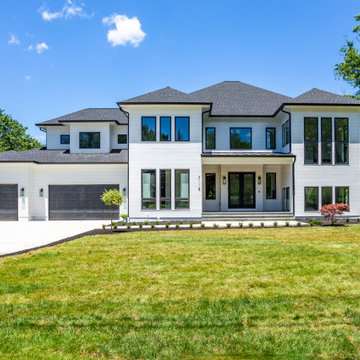
Our Virginia studio used a black-and-white palette and warm wood hues to give this classic farmhouse a modern touch.
---
Project designed by Pasadena interior design studio Amy Peltier Interior Design & Home. They serve Pasadena, Bradbury, South Pasadena, San Marino, La Canada Flintridge, Altadena, Monrovia, Sierra Madre, Los Angeles, as well as surrounding areas.
For more about Amy Peltier Interior Design & Home, click here: https://peltierinteriors.com/
To learn more about this project, click here:
https://peltierinteriors.com/portfolio/modern-farmhouse-interior-design-virginia/
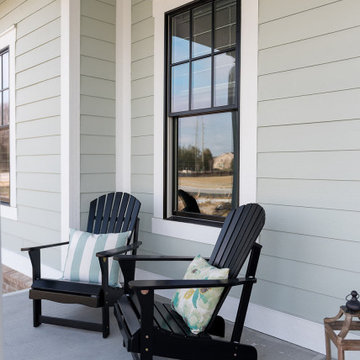
This home has a unique bungalow-inspired architecture with contemporary interior design.
---
Project completed by Wendy Langston's Everything Home interior design firm, which serves Carmel, Zionsville, Fishers, Westfield, Noblesville, and Indianapolis.
For more about Everything Home, see here: https://everythinghomedesigns.com/
To learn more about this project, see here:
https://everythinghomedesigns.com/portfolio/van-buren/
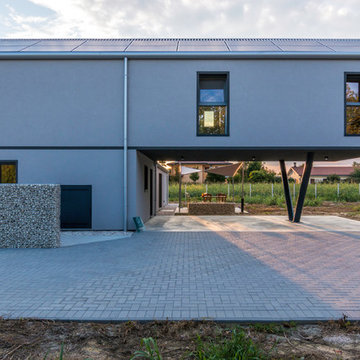
Imagen de fachada de casa gris actual de tamaño medio de dos plantas con revestimiento de aglomerado de cemento, tejado a la holandesa y tejado de metal
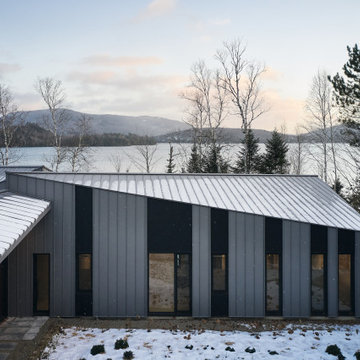
Bird's eye view of the bedroom wing looking onto lake Archambault and mountains.
Foto de fachada de casa gris y gris contemporánea grande de dos plantas con revestimiento de metal, tejado a la holandesa, tejado de metal y tablilla
Foto de fachada de casa gris y gris contemporánea grande de dos plantas con revestimiento de metal, tejado a la holandesa, tejado de metal y tablilla
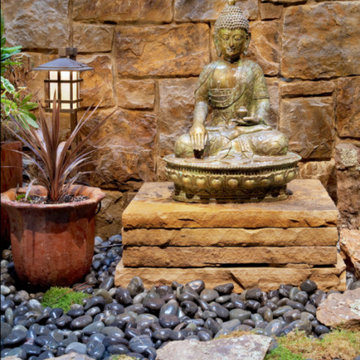
Our Aspen studio designed this classy and sophisticated home with a stunning polished wooden ceiling, statement lighting, and sophisticated furnishing that give the home a luxe feel. We used a lot of wooden tones and furniture to create an organic texture that reflects the beautiful nature outside. The three bedrooms are unique and distinct from each other. The primary bedroom has a magnificent bed with gorgeous furnishings, the guest bedroom has beautiful twin beds with colorful decor, and the kids' room has a playful bunk bed with plenty of storage facilities. We also added a stylish home gym for our clients who love to work out and a library with floor-to-ceiling shelves holding their treasured book collection.
---
Joe McGuire Design is an Aspen and Boulder interior design firm bringing a uniquely holistic approach to home interiors since 2005.
For more about Joe McGuire Design, see here: https://www.joemcguiredesign.com/
To learn more about this project, see here:
https://www.joemcguiredesign.com/willoughby
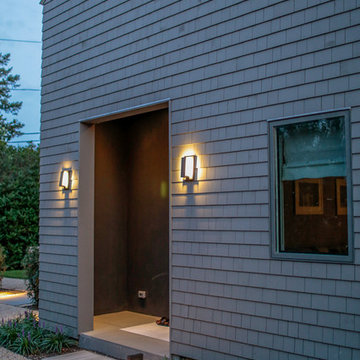
Modern luxury meets warm farmhouse in this Southampton home! Scandinavian inspired furnishings and light fixtures create a clean and tailored look, while the natural materials found in accent walls, casegoods, the staircase, and home decor hone in on a homey feel. An open-concept interior that proves less can be more is how we’d explain this interior. By accentuating the “negative space,” we’ve allowed the carefully chosen furnishings and artwork to steal the show, while the crisp whites and abundance of natural light create a rejuvenated and refreshed interior.
This sprawling 5,000 square foot home includes a salon, ballet room, two media rooms, a conference room, multifunctional study, and, lastly, a guest house (which is a mini version of the main house).
Project Location: Southamptons. Project designed by interior design firm, Betty Wasserman Art & Interiors. From their Chelsea base, they serve clients in Manhattan and throughout New York City, as well as across the tri-state area and in The Hamptons.
For more about Betty Wasserman, click here: https://www.bettywasserman.com/
To learn more about this project, click here: https://www.bettywasserman.com/spaces/southampton-modern-farmhouse/
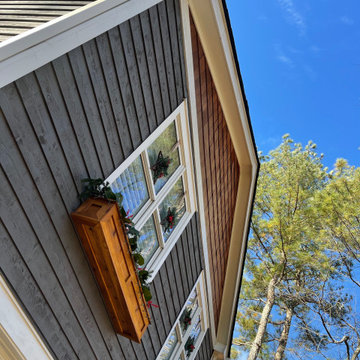
Originally, they found Atlanta Curb Appeal because we had already worked on several homes in their East Cobb Chimney Springs neighborhood. At first, this project started out as a simple add-on. The homeowner wanted a master bedroom built above the garage, but as the homeowner started talking about options with us, they decided to go even bigger. Great ideas just kept piling up! When all was said and done, they decided to also update the exterior of the house and refresh the kids’ bathrooms.
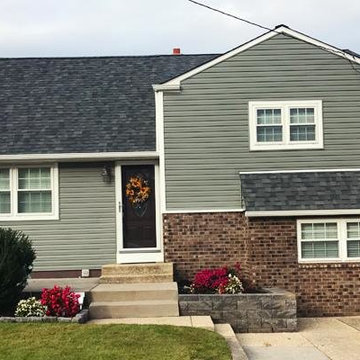
After installation of Owens Corning Estate Gray shingles, Mastic Quiet Willow siding, white soffit and fascia.
Imagen de fachada de casa verde contemporánea de tamaño medio a niveles con revestimiento de vinilo, tejado a la holandesa y tejado de teja de madera
Imagen de fachada de casa verde contemporánea de tamaño medio a niveles con revestimiento de vinilo, tejado a la holandesa y tejado de teja de madera
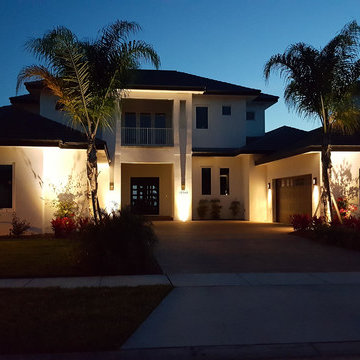
Diseño de fachada blanca contemporánea grande de dos plantas con revestimiento de estuco y tejado a la holandesa
904 ideas para fachadas contemporáneas con tejado a la holandesa
7