904 ideas para fachadas contemporáneas con tejado a la holandesa
Filtrar por
Presupuesto
Ordenar por:Popular hoy
41 - 60 de 904 fotos
Artículo 1 de 3
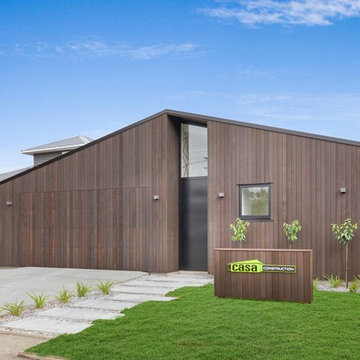
Sleek architectural exterior and design of this home belies the comfort and lightness of the spaces within.
Diseño de fachada de casa negra contemporánea de tamaño medio de una planta con revestimiento de madera, tejado a la holandesa y tejado de metal
Diseño de fachada de casa negra contemporánea de tamaño medio de una planta con revestimiento de madera, tejado a la holandesa y tejado de metal
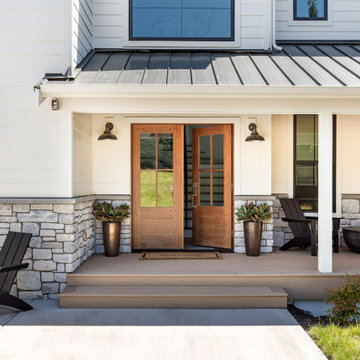
Our Seattle studio designed this stunning 5,000+ square foot Snohomish home to make it comfortable and fun for a wonderful family of six.
On the main level, our clients wanted a mudroom. So we removed an unused hall closet and converted the large full bathroom into a powder room. This allowed for a nice landing space off the garage entrance. We also decided to close off the formal dining room and convert it into a hidden butler's pantry. In the beautiful kitchen, we created a bright, airy, lively vibe with beautiful tones of blue, white, and wood. Elegant backsplash tiles, stunning lighting, and sleek countertops complete the lively atmosphere in this kitchen.
On the second level, we created stunning bedrooms for each member of the family. In the primary bedroom, we used neutral grasscloth wallpaper that adds texture, warmth, and a bit of sophistication to the space creating a relaxing retreat for the couple. We used rustic wood shiplap and deep navy tones to define the boys' rooms, while soft pinks, peaches, and purples were used to make a pretty, idyllic little girls' room.
In the basement, we added a large entertainment area with a show-stopping wet bar, a large plush sectional, and beautifully painted built-ins. We also managed to squeeze in an additional bedroom and a full bathroom to create the perfect retreat for overnight guests.
For the decor, we blended in some farmhouse elements to feel connected to the beautiful Snohomish landscape. We achieved this by using a muted earth-tone color palette, warm wood tones, and modern elements. The home is reminiscent of its spectacular views – tones of blue in the kitchen, primary bathroom, boys' rooms, and basement; eucalyptus green in the kids' flex space; and accents of browns and rust throughout.
---Project designed by interior design studio Kimberlee Marie Interiors. They serve the Seattle metro area including Seattle, Bellevue, Kirkland, Medina, Clyde Hill, and Hunts Point.
For more about Kimberlee Marie Interiors, see here: https://www.kimberleemarie.com/
To learn more about this project, see here:
https://www.kimberleemarie.com/modern-luxury-home-remodel-snohomish
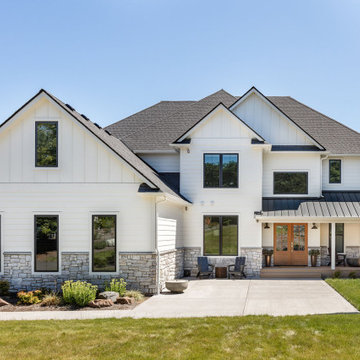
Our Seattle studio designed this stunning 5,000+ square foot Snohomish home to make it comfortable and fun for a wonderful family of six.
On the main level, our clients wanted a mudroom. So we removed an unused hall closet and converted the large full bathroom into a powder room. This allowed for a nice landing space off the garage entrance. We also decided to close off the formal dining room and convert it into a hidden butler's pantry. In the beautiful kitchen, we created a bright, airy, lively vibe with beautiful tones of blue, white, and wood. Elegant backsplash tiles, stunning lighting, and sleek countertops complete the lively atmosphere in this kitchen.
On the second level, we created stunning bedrooms for each member of the family. In the primary bedroom, we used neutral grasscloth wallpaper that adds texture, warmth, and a bit of sophistication to the space creating a relaxing retreat for the couple. We used rustic wood shiplap and deep navy tones to define the boys' rooms, while soft pinks, peaches, and purples were used to make a pretty, idyllic little girls' room.
In the basement, we added a large entertainment area with a show-stopping wet bar, a large plush sectional, and beautifully painted built-ins. We also managed to squeeze in an additional bedroom and a full bathroom to create the perfect retreat for overnight guests.
For the decor, we blended in some farmhouse elements to feel connected to the beautiful Snohomish landscape. We achieved this by using a muted earth-tone color palette, warm wood tones, and modern elements. The home is reminiscent of its spectacular views – tones of blue in the kitchen, primary bathroom, boys' rooms, and basement; eucalyptus green in the kids' flex space; and accents of browns and rust throughout.
---Project designed by interior design studio Kimberlee Marie Interiors. They serve the Seattle metro area including Seattle, Bellevue, Kirkland, Medina, Clyde Hill, and Hunts Point.
For more about Kimberlee Marie Interiors, see here: https://www.kimberleemarie.com/
To learn more about this project, see here:
https://www.kimberleemarie.com/modern-luxury-home-remodel-snohomish
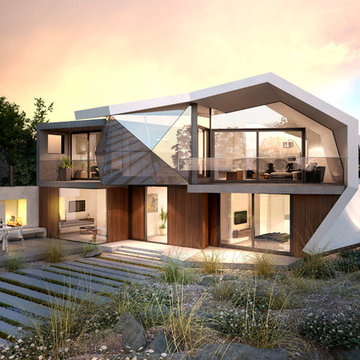
Melbourne Design Studios
Imagen de fachada blanca actual grande de dos plantas con revestimiento de madera y tejado a la holandesa
Imagen de fachada blanca actual grande de dos plantas con revestimiento de madera y tejado a la holandesa
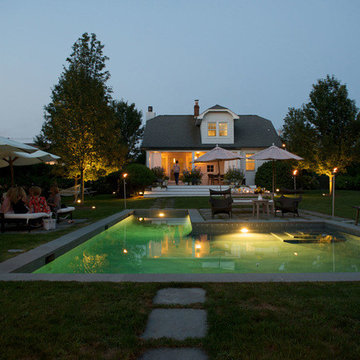
A cottage garden that represents a little slice of heaven! The large lawn area is accompanied by an L-shaped pool, lounge area, and patio. A smaller sitting area on the back porch was designed in a whimsical rustic style, decorated with natural wood furnishings and wicker chairs, surrounded by large potted flowers.
Project completed by New York interior design firm Betty Wasserman Art & Interiors, which serves New York City, as well as across the tri-state area and in The Hamptons.
For more about Betty Wasserman, click here: https://www.bettywasserman.com/
To learn more about this project, click here: https://www.bettywasserman.com/spaces/designers-cottage/
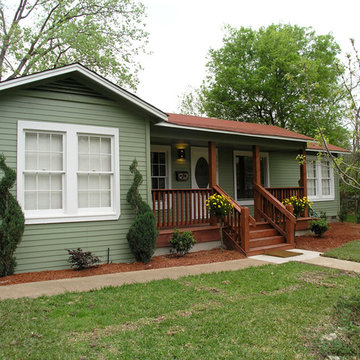
Imagen de fachada verde actual grande de una planta con revestimiento de vinilo y tejado a la holandesa
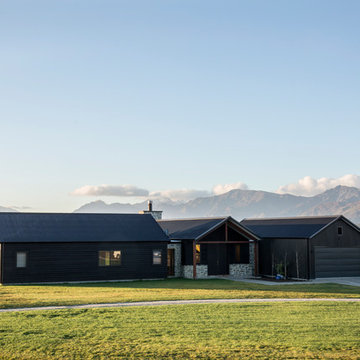
Photo credit: Graham Warman Photography
Foto de fachada de casa negra actual grande de una planta con revestimientos combinados, tejado de metal y tejado a la holandesa
Foto de fachada de casa negra actual grande de una planta con revestimientos combinados, tejado de metal y tejado a la holandesa
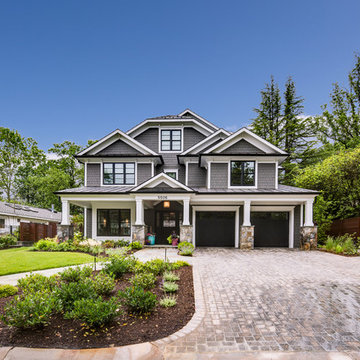
Maryland Photography, Inc.
Foto de fachada gris contemporánea grande de tres plantas con revestimientos combinados y tejado a la holandesa
Foto de fachada gris contemporánea grande de tres plantas con revestimientos combinados y tejado a la holandesa
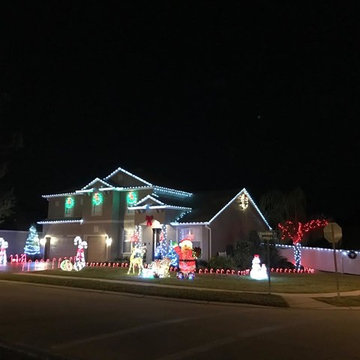
Holiday lighting during Christmas Time- Installed string lights around house, planters and through palm tree.
Ejemplo de fachada de casa gris contemporánea grande de dos plantas con revestimiento de hormigón, tejado a la holandesa y tejado de teja de madera
Ejemplo de fachada de casa gris contemporánea grande de dos plantas con revestimiento de hormigón, tejado a la holandesa y tejado de teja de madera
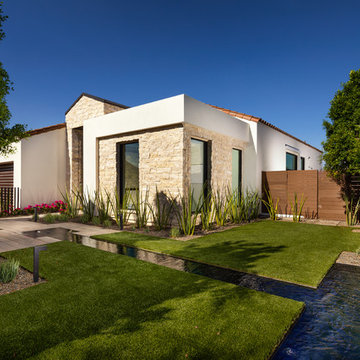
Christopher Mayer
Diseño de fachada de casa beige actual grande de dos plantas con revestimiento de piedra y tejado a la holandesa
Diseño de fachada de casa beige actual grande de dos plantas con revestimiento de piedra y tejado a la holandesa
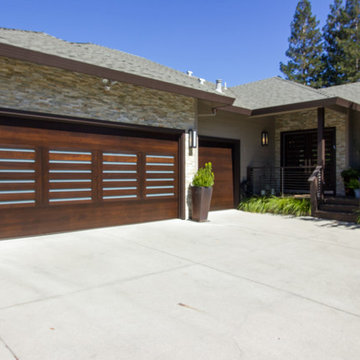
Custom wood garage doors with central door featuring a linear custom glass design to mimic the double front door.
Ejemplo de fachada beige actual grande de una planta con revestimiento de piedra y tejado a la holandesa
Ejemplo de fachada beige actual grande de una planta con revestimiento de piedra y tejado a la holandesa
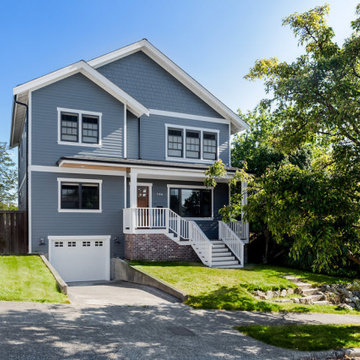
This 1950s home got a major update and addition. It went from a modest three bedroom, two bath house to a beautiful five bedroom, four bath house. Our clients were outgrowing their home but loved their neighborhood and didn't want to move. So they decided to modify their existing home to bring it up to speed with their family's needs. The main goals were to enlarge the main living spaces and make the floor plan more open. This was primarily achieved by adding a second story which allowed new bedrooms to be created, freeing up space on the main floor for a larger kitchen, dining room, and living room. The soothing creams, blues, grays, and warm wood tones used throughout help make this home inviting, and the craftsman details add charm and character, ensuring our clients will be proud to call this space "home" for years to come.
Project designed by interior design studio Kimberlee Marie Interiors. They serve the Seattle metro area including Seattle, Bellevue, Kirkland, Medina, Clyde Hill, and Hunts Point.
For more about Kimberlee Marie Interiors, see here: https://www.kimberleemarie.com/
To learn more about this project, see here
https://www.kimberleemarie.com/greenlakecraftsman
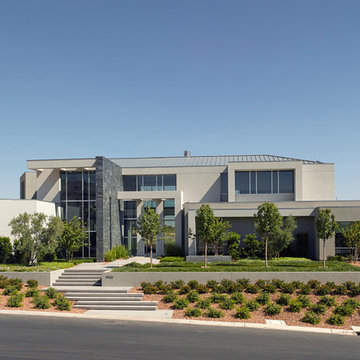
Ken Gutmaker Architectural Photography
Foto de fachada de casa blanca actual grande de dos plantas con revestimiento de estuco, tejado a la holandesa y tejado de metal
Foto de fachada de casa blanca actual grande de dos plantas con revestimiento de estuco, tejado a la holandesa y tejado de metal
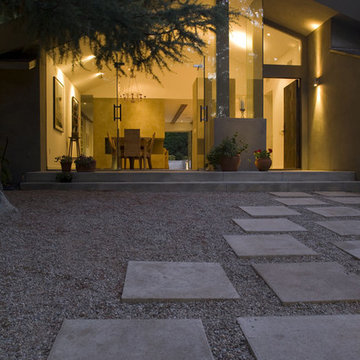
Imagen de fachada gris contemporánea grande de una planta con revestimiento de estuco y tejado a la holandesa
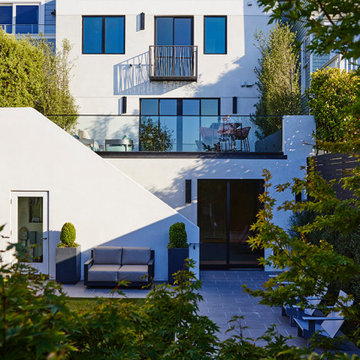
Our San Francisco studio designed this beautiful four-story home for a young newlywed couple to create a warm, welcoming haven for entertaining family and friends. In the living spaces, we chose a beautiful neutral palette with light beige and added comfortable furnishings in soft materials. The kitchen is designed to look elegant and functional, and the breakfast nook with beautiful rust-toned chairs adds a pop of fun, breaking the neutrality of the space. In the game room, we added a gorgeous fireplace which creates a stunning focal point, and the elegant furniture provides a classy appeal. On the second floor, we went with elegant, sophisticated decor for the couple's bedroom and a charming, playful vibe in the baby's room. The third floor has a sky lounge and wine bar, where hospitality-grade, stylish furniture provides the perfect ambiance to host a fun party night with friends. In the basement, we designed a stunning wine cellar with glass walls and concealed lights which create a beautiful aura in the space. The outdoor garden got a putting green making it a fun space to share with friends.
---
Project designed by ballonSTUDIO. They discreetly tend to the interior design needs of their high-net-worth individuals in the greater Bay Area and to their second home locations.
For more about ballonSTUDIO, see here: https://www.ballonstudio.com/
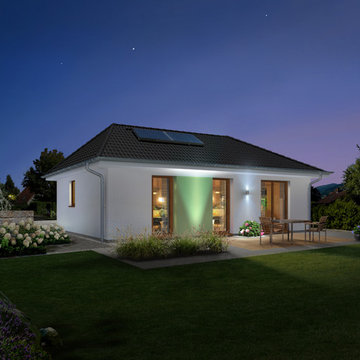
Der Bungalow für die kleine Familie – Übersichtlich und variabel
Schlicht und Elegant.
Modelo de fachada de casa blanca contemporánea pequeña de una planta con revestimiento de estuco, tejado a la holandesa y tejado de teja de barro
Modelo de fachada de casa blanca contemporánea pequeña de una planta con revestimiento de estuco, tejado a la holandesa y tejado de teja de barro
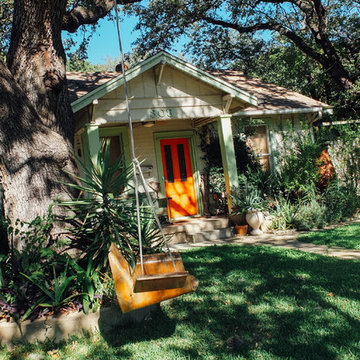
Foto de fachada verde contemporánea pequeña de una planta con revestimiento de madera y tejado a la holandesa
Diseño de fachada beige contemporánea grande de dos plantas con revestimiento de estuco y tejado a la holandesa
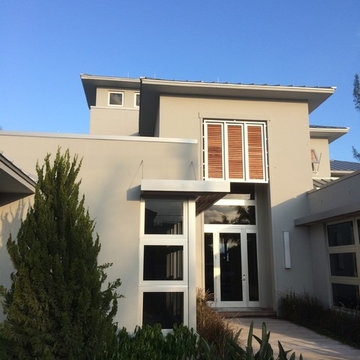
Foto de fachada de casa gris contemporánea extra grande de dos plantas con revestimiento de adobe, tejado a la holandesa y tejado de metal
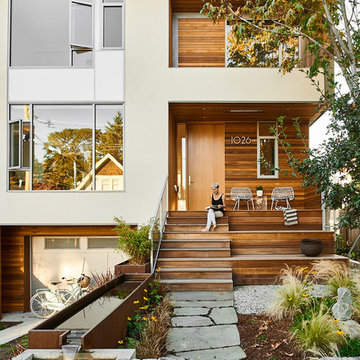
A house designed for indoor and outdoor living. Top floor master is surrounded by a green roof and generous patio space. Outdoor patio space features a concrete and Corten water feature beside a Corten fireplace. Naturalize garden paths circulate through lush gardens of ornamental grasses and pollenating perennials.
904 ideas para fachadas contemporáneas con tejado a la holandesa
3