904 ideas para fachadas contemporáneas con tejado a la holandesa
Filtrar por
Presupuesto
Ordenar por:Popular hoy
101 - 120 de 904 fotos
Artículo 1 de 3
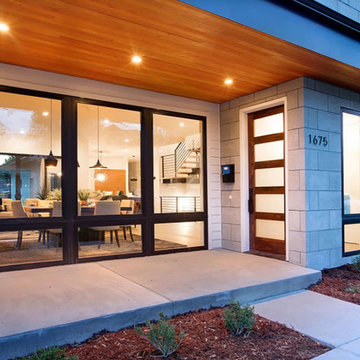
This was a brand new construction in a really beautiful Denver neighborhood. My client wanted a modern style across the board keeping functionality and costs in mind at all times. Beautiful Scandinavian white oak hardwood floors were used throughout the house.
I designed this two-tone kitchen to bring a lot of personality to the space while keeping it simple combining white countertops and black light fixtures.
Project designed by Denver, Colorado interior designer Margarita Bravo. She serves Denver as well as surrounding areas such as Cherry Hills Village, Englewood, Greenwood Village, and Bow Mar.
For more about MARGARITA BRAVO, click here: https://www.margaritabravo.com/
To learn more about this project, click here: https://www.margaritabravo.com/portfolio/bonnie-brae/
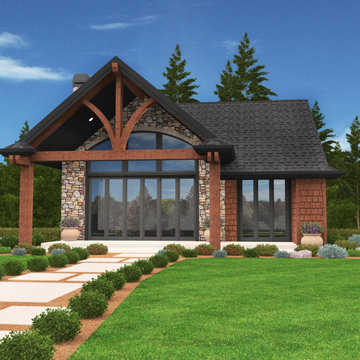
Modelo de fachada marrón actual de dos plantas con revestimientos combinados, tejado a la holandesa, microcasa y tejado de teja de madera
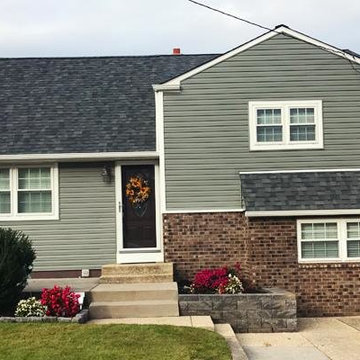
After installation of Owens Corning Estate Gray shingles, Mastic Quiet Willow siding, white soffit and fascia.
Imagen de fachada de casa verde contemporánea de tamaño medio a niveles con revestimiento de vinilo, tejado a la holandesa y tejado de teja de madera
Imagen de fachada de casa verde contemporánea de tamaño medio a niveles con revestimiento de vinilo, tejado a la holandesa y tejado de teja de madera
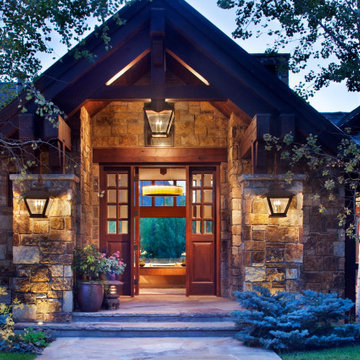
Our Boulder studio designed this classy and sophisticated home with a stunning polished wooden ceiling, statement lighting, and sophisticated furnishing that give the home a luxe feel. We used a lot of wooden tones and furniture to create an organic texture that reflects the beautiful nature outside. The three bedrooms are unique and distinct from each other. The primary bedroom has a magnificent bed with gorgeous furnishings, the guest bedroom has beautiful twin beds with colorful decor, and the kids' room has a playful bunk bed with plenty of storage facilities. We also added a stylish home gym for our clients who love to work out and a library with floor-to-ceiling shelves holding their treasured book collection.
---
Joe McGuire Design is an Aspen and Boulder interior design firm bringing a uniquely holistic approach to home interiors since 2005.
For more about Joe McGuire Design, see here: https://www.joemcguiredesign.com/
To learn more about this project, see here:
https://www.joemcguiredesign.com/willoughby
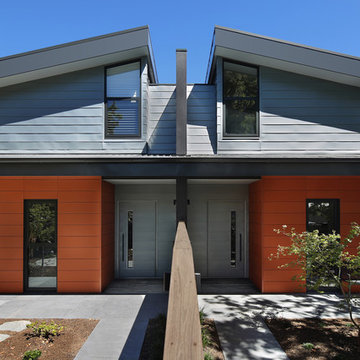
Photo: Michael Gazzola
Ejemplo de fachada de casa bifamiliar multicolor actual grande de dos plantas con revestimientos combinados, tejado a la holandesa y tejado de metal
Ejemplo de fachada de casa bifamiliar multicolor actual grande de dos plantas con revestimientos combinados, tejado a la holandesa y tejado de metal
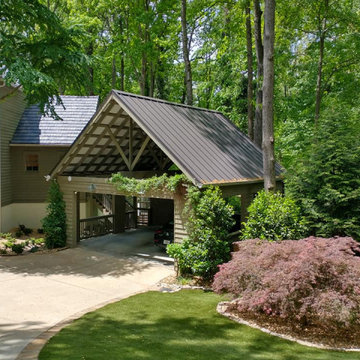
Davinci Shaker Style Roof and Metal Roof
Modelo de fachada de casa marrón y marrón actual grande de tres plantas con revestimientos combinados, tejado a la holandesa, tejado de metal y teja
Modelo de fachada de casa marrón y marrón actual grande de tres plantas con revestimientos combinados, tejado a la holandesa, tejado de metal y teja
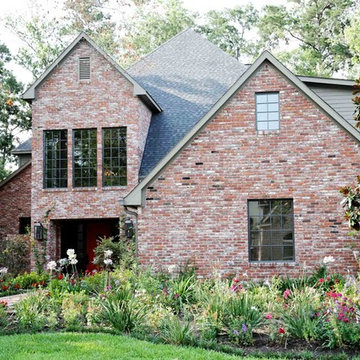
old chicago used brick, red front door, front yard landscaping, brick exterior
Modelo de fachada de casa actual grande de dos plantas con revestimiento de ladrillo, tejado a la holandesa y tejado de teja de madera
Modelo de fachada de casa actual grande de dos plantas con revestimiento de ladrillo, tejado a la holandesa y tejado de teja de madera
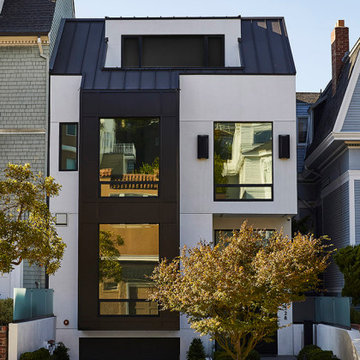
Our San Francisco studio designed this beautiful four-story home for a young newlywed couple to create a warm, welcoming haven for entertaining family and friends. In the living spaces, we chose a beautiful neutral palette with light beige and added comfortable furnishings in soft materials. The kitchen is designed to look elegant and functional, and the breakfast nook with beautiful rust-toned chairs adds a pop of fun, breaking the neutrality of the space. In the game room, we added a gorgeous fireplace which creates a stunning focal point, and the elegant furniture provides a classy appeal. On the second floor, we went with elegant, sophisticated decor for the couple's bedroom and a charming, playful vibe in the baby's room. The third floor has a sky lounge and wine bar, where hospitality-grade, stylish furniture provides the perfect ambiance to host a fun party night with friends. In the basement, we designed a stunning wine cellar with glass walls and concealed lights which create a beautiful aura in the space. The outdoor garden got a putting green making it a fun space to share with friends.
---
Project designed by ballonSTUDIO. They discreetly tend to the interior design needs of their high-net-worth individuals in the greater Bay Area and to their second home locations.
For more about ballonSTUDIO, see here: https://www.ballonstudio.com/
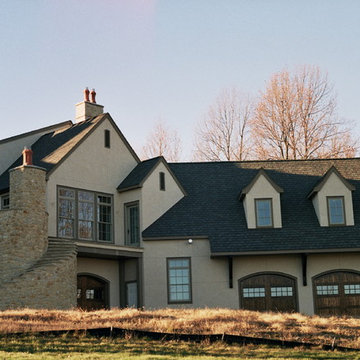
Ejemplo de fachada beige actual extra grande de tres plantas con revestimiento de piedra y tejado a la holandesa
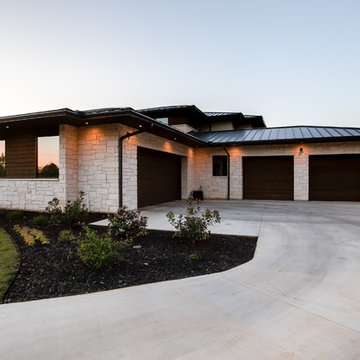
Ariana with ANM Photography
Imagen de fachada de casa blanca actual grande de dos plantas con revestimiento de piedra, tejado a la holandesa y tejado de metal
Imagen de fachada de casa blanca actual grande de dos plantas con revestimiento de piedra, tejado a la holandesa y tejado de metal
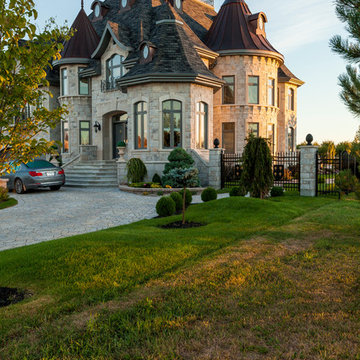
Techo-Bloc's Chantilly Masonry stone.
Ejemplo de fachada beige contemporánea grande de dos plantas con revestimiento de piedra y tejado a la holandesa
Ejemplo de fachada beige contemporánea grande de dos plantas con revestimiento de piedra y tejado a la holandesa
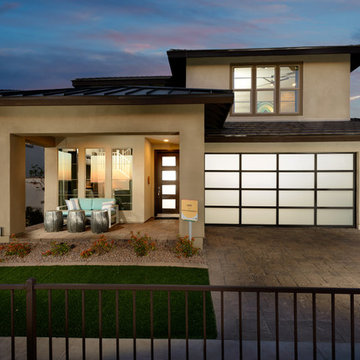
Rick Young Photography
Imagen de fachada beige actual de tamaño medio de dos plantas con revestimiento de estuco y tejado a la holandesa
Imagen de fachada beige actual de tamaño medio de dos plantas con revestimiento de estuco y tejado a la holandesa
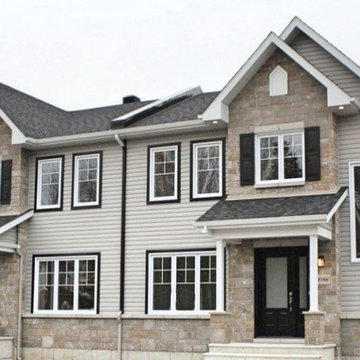
House Front - Home in Domaine Louis-Jobin, Saint-Raymond, Quebec, Canada
Facade - Maison dans le Domaine Louis-Jobin, Saint-Raymont, Quebec, Canada
Foto de fachada de casa bifamiliar beige actual de tamaño medio de dos plantas con revestimientos combinados, tejado a la holandesa y tejado de teja de madera
Foto de fachada de casa bifamiliar beige actual de tamaño medio de dos plantas con revestimientos combinados, tejado a la holandesa y tejado de teja de madera
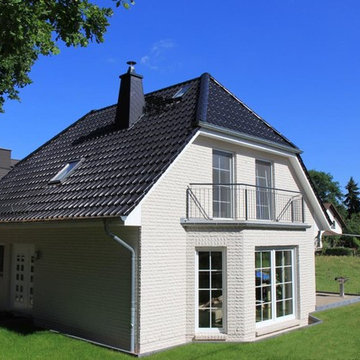
Diseño de fachada blanca actual de tamaño medio de dos plantas con revestimiento de piedra y tejado a la holandesa
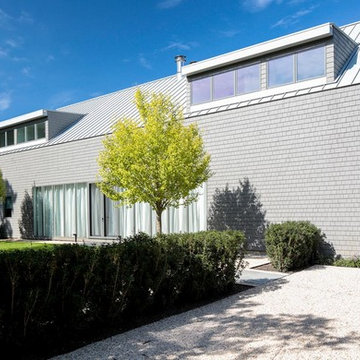
Modern luxury meets warm farmhouse in this Southampton home! Scandinavian inspired furnishings and light fixtures create a clean and tailored look, while the natural materials found in accent walls, casegoods, the staircase, and home decor hone in on a homey feel. An open-concept interior that proves less can be more is how we’d explain this interior. By accentuating the “negative space,” we’ve allowed the carefully chosen furnishings and artwork to steal the show, while the crisp whites and abundance of natural light create a rejuvenated and refreshed interior.
This sprawling 5,000 square foot home includes a salon, ballet room, two media rooms, a conference room, multifunctional study, and, lastly, a guest house (which is a mini version of the main house).
Project Location: Southamptons. Project designed by interior design firm, Betty Wasserman Art & Interiors. From their Chelsea base, they serve clients in Manhattan and throughout New York City, as well as across the tri-state area and in The Hamptons.
For more about Betty Wasserman, click here: https://www.bettywasserman.com/
To learn more about this project, click here: https://www.bettywasserman.com/spaces/southampton-modern-farmhouse/
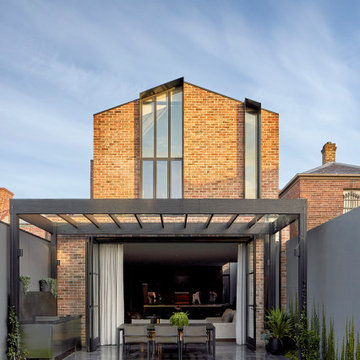
Courtyard Facade
Foto de fachada de casa negra actual grande de dos plantas con revestimiento de ladrillo, tejado a la holandesa y tejado de metal
Foto de fachada de casa negra actual grande de dos plantas con revestimiento de ladrillo, tejado a la holandesa y tejado de metal
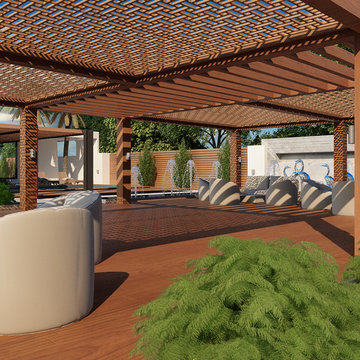
This project was design with a modern concept built on over 1 acre. The elegant farmhouse will be the most modern structure in its surrounding of greenlands, and agriculture. It embraces a number of sub-styles or modes and its central principle is eclecticism, the choosing and using of features from other styles – perhaps from two or more in the same design.
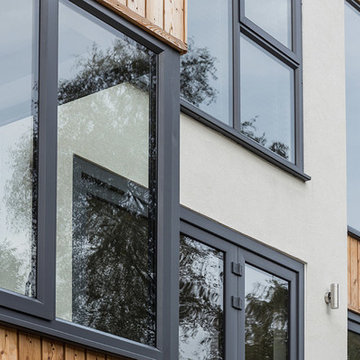
Photographer Quintin Lake
Diseño de fachada blanca actual de tamaño medio de dos plantas con revestimiento de madera y tejado a la holandesa
Diseño de fachada blanca actual de tamaño medio de dos plantas con revestimiento de madera y tejado a la holandesa
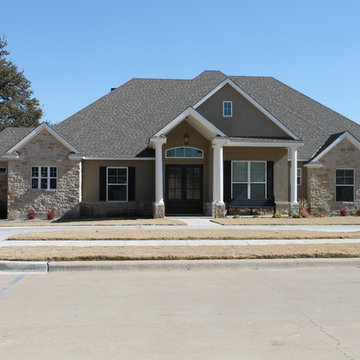
Imagen de fachada beige contemporánea grande de una planta con revestimientos combinados y tejado a la holandesa
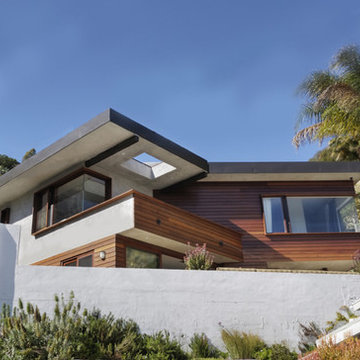
Diseño de fachada gris contemporánea grande a niveles con revestimiento de estuco y tejado a la holandesa
904 ideas para fachadas contemporáneas con tejado a la holandesa
6