904 ideas para fachadas contemporáneas con tejado a la holandesa
Filtrar por
Presupuesto
Ordenar por:Popular hoy
161 - 180 de 904 fotos
Artículo 1 de 3
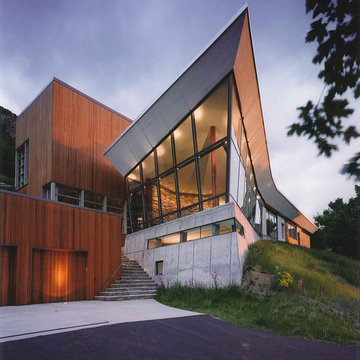
Scot Zimmerman Photography
Imagen de fachada marrón contemporánea extra grande de tres plantas con revestimientos combinados y tejado a la holandesa
Imagen de fachada marrón contemporánea extra grande de tres plantas con revestimientos combinados y tejado a la holandesa
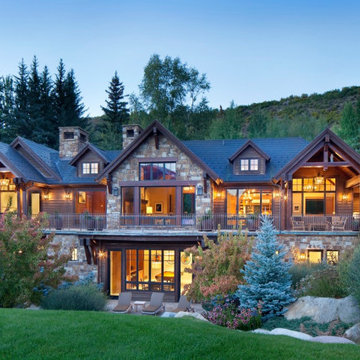
Our Boulder studio designed this classy and sophisticated home with a stunning polished wooden ceiling, statement lighting, and sophisticated furnishing that give the home a luxe feel. We used a lot of wooden tones and furniture to create an organic texture that reflects the beautiful nature outside. The three bedrooms are unique and distinct from each other. The primary bedroom has a magnificent bed with gorgeous furnishings, the guest bedroom has beautiful twin beds with colorful decor, and the kids' room has a playful bunk bed with plenty of storage facilities. We also added a stylish home gym for our clients who love to work out and a library with floor-to-ceiling shelves holding their treasured book collection.
---
Joe McGuire Design is an Aspen and Boulder interior design firm bringing a uniquely holistic approach to home interiors since 2005.
For more about Joe McGuire Design, see here: https://www.joemcguiredesign.com/
To learn more about this project, see here:
https://www.joemcguiredesign.com/willoughby
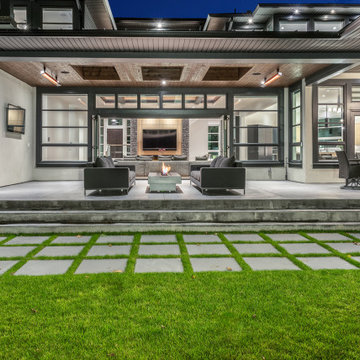
Imagen de fachada de casa gris actual grande de tres plantas con revestimientos combinados, tejado a la holandesa y tejado de metal
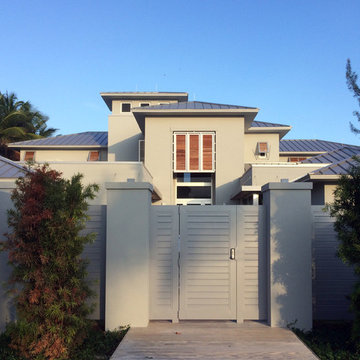
Modelo de fachada de casa gris actual extra grande de dos plantas con revestimiento de adobe, tejado a la holandesa y tejado de metal
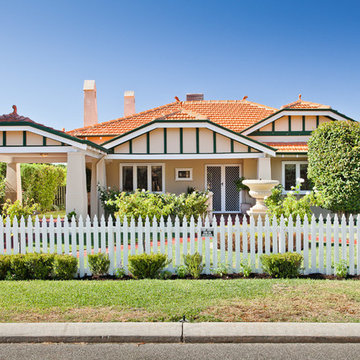
Putra Indrawan
Ejemplo de fachada contemporánea de una planta con revestimiento de estuco y tejado a la holandesa
Ejemplo de fachada contemporánea de una planta con revestimiento de estuco y tejado a la holandesa
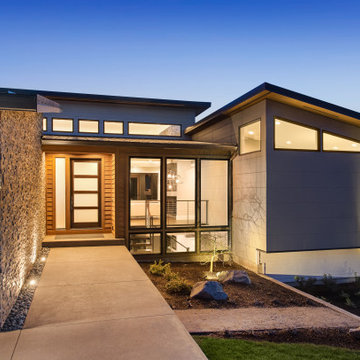
A fresh new look to go with the beautiful lake views! Our clients wanted to reconstruct their lake house to the home of their dreams while staying in budget. This custom home with "contemporary" aesthetic was made possible through our thorough Design, Permitting & Construction process. The family is now able to enjoy all views starting from their drive way.
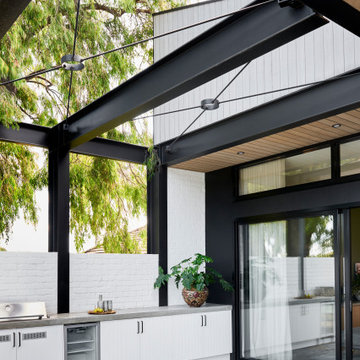
Modelo de fachada de casa marrón actual de tamaño medio de una planta con tejado a la holandesa, tejado de metal y revestimiento de madera
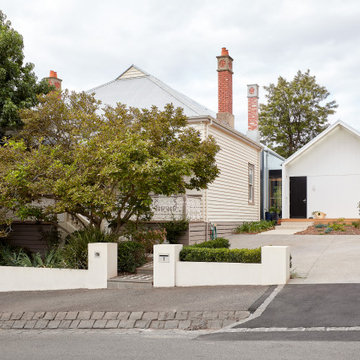
Twin Peaks House is a vibrant extension to a grand Edwardian homestead in Kensington.
Originally built in 1913 for a wealthy family of butchers, when the surrounding landscape was pasture from horizon to horizon, the homestead endured as its acreage was carved up and subdivided into smaller terrace allotments. Our clients discovered the property decades ago during long walks around their neighbourhood, promising themselves that they would buy it should the opportunity ever arise.
Many years later the opportunity did arise, and our clients made the leap. Not long after, they commissioned us to update the home for their family of five. They asked us to replace the pokey rear end of the house, shabbily renovated in the 1980s, with a generous extension that matched the scale of the original home and its voluminous garden.
Our design intervention extends the massing of the original gable-roofed house towards the back garden, accommodating kids’ bedrooms, living areas downstairs and main bedroom suite tucked away upstairs gabled volume to the east earns the project its name, duplicating the main roof pitch at a smaller scale and housing dining, kitchen, laundry and informal entry. This arrangement of rooms supports our clients’ busy lifestyles with zones of communal and individual living, places to be together and places to be alone.
The living area pivots around the kitchen island, positioned carefully to entice our clients' energetic teenaged boys with the aroma of cooking. A sculpted deck runs the length of the garden elevation, facing swimming pool, borrowed landscape and the sun. A first-floor hideout attached to the main bedroom floats above, vertical screening providing prospect and refuge. Neither quite indoors nor out, these spaces act as threshold between both, protected from the rain and flexibly dimensioned for either entertaining or retreat.
Galvanised steel continuously wraps the exterior of the extension, distilling the decorative heritage of the original’s walls, roofs and gables into two cohesive volumes. The masculinity in this form-making is balanced by a light-filled, feminine interior. Its material palette of pale timbers and pastel shades are set against a textured white backdrop, with 2400mm high datum adding a human scale to the raked ceilings. Celebrating the tension between these design moves is a dramatic, top-lit 7m high void that slices through the centre of the house. Another type of threshold, the void bridges the old and the new, the private and the public, the formal and the informal. It acts as a clear spatial marker for each of these transitions and a living relic of the home’s long history.
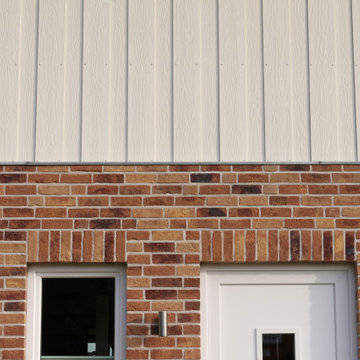
Neubau eines Einfamilienhaus mit Mischfassade. Das Obergeschoss wurde mit Cedral Lap Structur in weiß C 07 als Boden-Deckel-Schalung ausgeführt.
Foto: Conné van d'Grachten
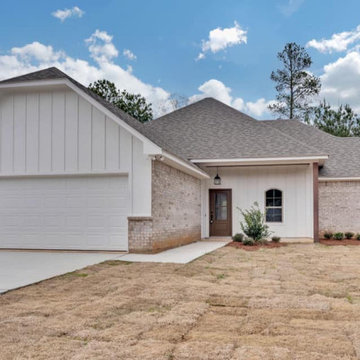
Ejemplo de fachada de casa blanca y gris contemporánea de tamaño medio de una planta con revestimiento de ladrillo, tejado a la holandesa, tejado de teja de madera y panel y listón
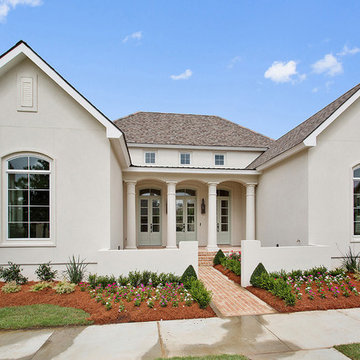
Diseño de fachada blanca contemporánea grande de dos plantas con revestimientos combinados y tejado a la holandesa
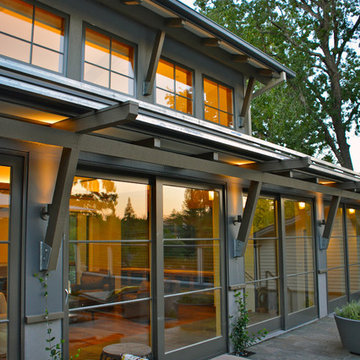
ORR Design Office
Imagen de fachada gris contemporánea grande de dos plantas con revestimientos combinados y tejado a la holandesa
Imagen de fachada gris contemporánea grande de dos plantas con revestimientos combinados y tejado a la holandesa
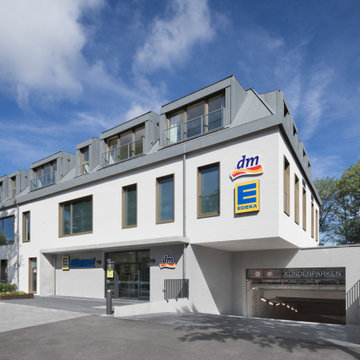
Wohn- und Geschäftshaus mit Einzelhandel zur Nahversorgung, einem Edeka im UG und Drogeriemarkt im EG und 1. OG. Unter den Dachschrägen des Vordergebäudes sind des Weiteren fünf barrierefreie Wohnungen entstanden, von denen drei familiengerecht sind. Erschlossen werden diese über das Treppenhaus, in welches man über den Innenhof und den nordseitigen Laubengang gelangt. Das Highlight der Wohnungen sind die großen nach Süden orientierten Dachgauben mit großen Fenstern.
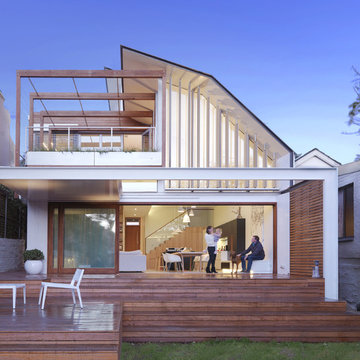
Nick Bowers Photography
Foto de fachada de casa blanca contemporánea grande de dos plantas con revestimiento de madera, tejado de metal y tejado a la holandesa
Foto de fachada de casa blanca contemporánea grande de dos plantas con revestimiento de madera, tejado de metal y tejado a la holandesa
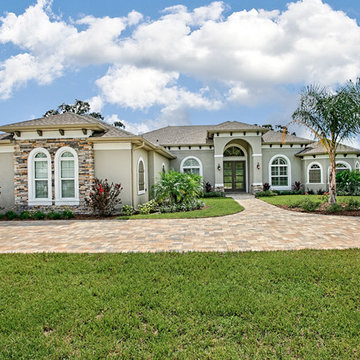
Modelo de fachada de casa gris actual de tamaño medio de una planta con revestimiento de estuco, tejado a la holandesa y tejado de teja de barro
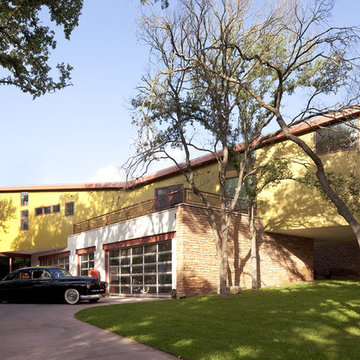
Modelo de fachada amarilla actual extra grande de dos plantas con revestimientos combinados y tejado a la holandesa
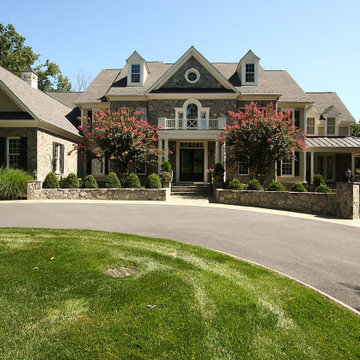
This stunning residence was a pleasure to design! We used classy, elegant furniture throughout the home, such as a beautiful four-poster bed, wooden study desks, a stylish chest of drawers, and beautifully upholstered seating to create tasteful interiors. Black accent walls that highlight stunning artworks and a gorgeous piano add elegance and sophistication to this home. A thoughtful layering of patterns, colors, and textures ties together this entire home harmoniously.
---
Pamela Harvey Interiors offers interior design services in St. Petersburg and Tampa, and throughout Florida’s Suncoast area, from Tarpon Springs to Naples, including Bradenton, Lakewood Ranch, and Sarasota.
For more about Pamela Harvey Interiors, see here: https://www.pamelaharveyinteriors.com/
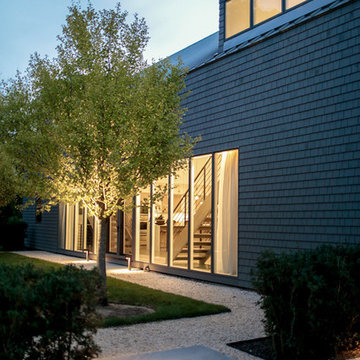
Modern luxury meets warm farmhouse in this Southampton home! Scandinavian inspired furnishings and light fixtures create a clean and tailored look, while the natural materials found in accent walls, casegoods, the staircase, and home decor hone in on a homey feel. An open-concept interior that proves less can be more is how we’d explain this interior. By accentuating the “negative space,” we’ve allowed the carefully chosen furnishings and artwork to steal the show, while the crisp whites and abundance of natural light create a rejuvenated and refreshed interior.
This sprawling 5,000 square foot home includes a salon, ballet room, two media rooms, a conference room, multifunctional study, and, lastly, a guest house (which is a mini version of the main house).
Project Location: Southamptons. Project designed by interior design firm, Betty Wasserman Art & Interiors. From their Chelsea base, they serve clients in Manhattan and throughout New York City, as well as across the tri-state area and in The Hamptons.
For more about Betty Wasserman, click here: https://www.bettywasserman.com/
To learn more about this project, click here: https://www.bettywasserman.com/spaces/southampton-modern-farmhouse/
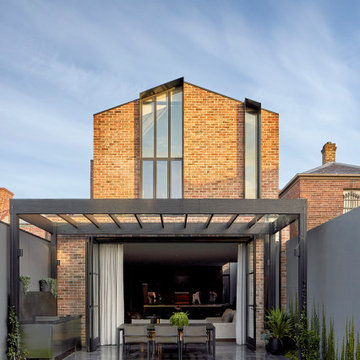
Courtyard Facade
Foto de fachada de casa negra actual grande de dos plantas con revestimiento de ladrillo, tejado a la holandesa y tejado de metal
Foto de fachada de casa negra actual grande de dos plantas con revestimiento de ladrillo, tejado a la holandesa y tejado de metal
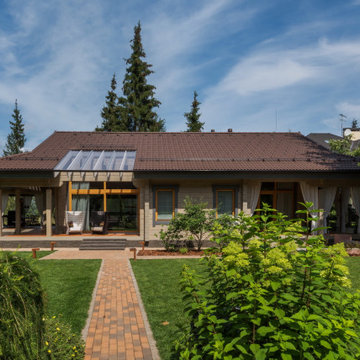
Imagen de fachada de casa actual de una planta con revestimiento de madera, tejado a la holandesa y tejado de teja de barro
904 ideas para fachadas contemporáneas con tejado a la holandesa
9