904 ideas para fachadas contemporáneas con tejado a la holandesa
Filtrar por
Presupuesto
Ordenar por:Popular hoy
61 - 80 de 904 fotos
Artículo 1 de 3
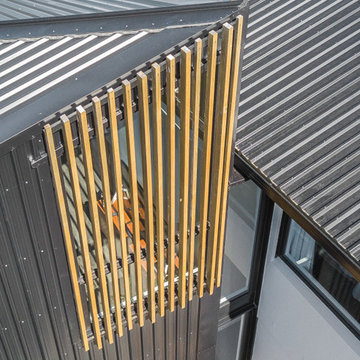
Andy Chui
Modelo de fachada de casa negra contemporánea de tamaño medio de dos plantas con revestimiento de metal, tejado a la holandesa y tejado de metal
Modelo de fachada de casa negra contemporánea de tamaño medio de dos plantas con revestimiento de metal, tejado a la holandesa y tejado de metal
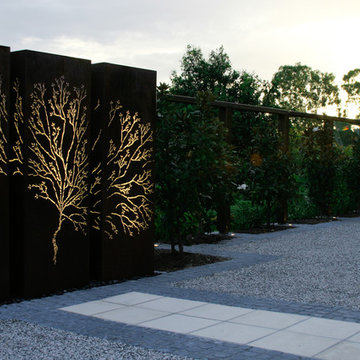
Designed by Carmen Darwin
Imagen de fachada beige actual grande de dos plantas con revestimiento de madera y tejado a la holandesa
Imagen de fachada beige actual grande de dos plantas con revestimiento de madera y tejado a la holandesa
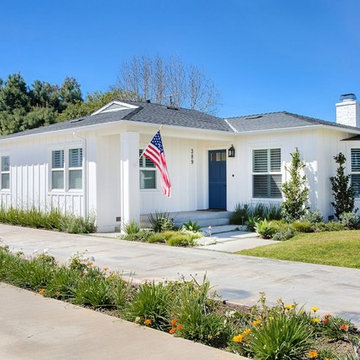
One-story bungalow/cottage with white exterior. Navy blue front door to complete the clean, fresh look.
Photography by Darlene Halaby
Diseño de fachada de casa blanca actual grande de una planta con revestimiento de madera, tejado a la holandesa y tejado de teja de madera
Diseño de fachada de casa blanca actual grande de una planta con revestimiento de madera, tejado a la holandesa y tejado de teja de madera
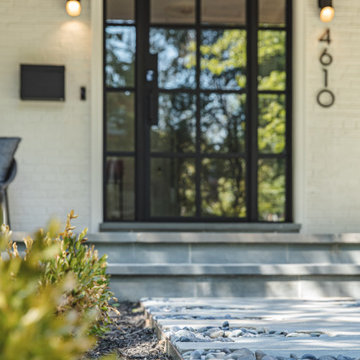
FineCraft Contractors, Inc.
Foto de fachada de casa blanca y gris actual de tamaño medio de dos plantas con revestimiento de ladrillo, tejado a la holandesa y tejado de teja de barro
Foto de fachada de casa blanca y gris actual de tamaño medio de dos plantas con revestimiento de ladrillo, tejado a la holandesa y tejado de teja de barro
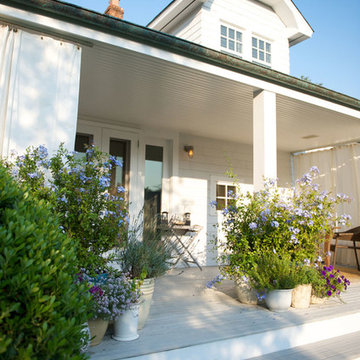
A cottage garden that represents a little slice of heaven! The large lawn area is accompanied by an L-shaped pool, lounge area, and patio. A smaller sitting area on the back porch was designed in a whimsical rustic style, decorated with natural wood furnishings and wicker chairs, surrounded by large potted flowers.
Project completed by New York interior design firm Betty Wasserman Art & Interiors, which serves New York City, as well as across the tri-state area and in The Hamptons.
For more about Betty Wasserman, click here: https://www.bettywasserman.com/
To learn more about this project, click here: https://www.bettywasserman.com/spaces/designers-cottage/
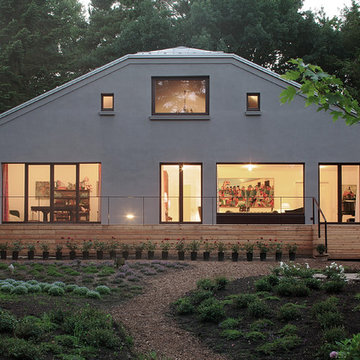
Rüdiger Lubricht
Modelo de fachada gris contemporánea de dos plantas con tejado a la holandesa
Modelo de fachada gris contemporánea de dos plantas con tejado a la holandesa
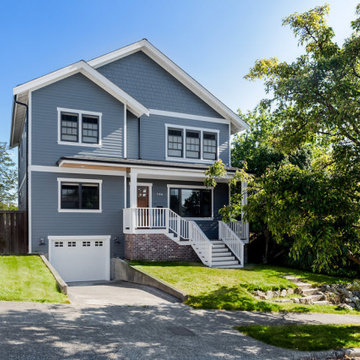
This 1950s home got a major update and addition. It went from a modest three bedroom, two bath house to a beautiful five bedroom, four bath house. Our clients were outgrowing their home but loved their neighborhood and didn't want to move. So they decided to modify their existing home to bring it up to speed with their family's needs. The main goals were to enlarge the main living spaces and make the floor plan more open. This was primarily achieved by adding a second story which allowed new bedrooms to be created, freeing up space on the main floor for a larger kitchen, dining room, and living room. The soothing creams, blues, grays, and warm wood tones used throughout help make this home inviting, and the craftsman details add charm and character, ensuring our clients will be proud to call this space "home" for years to come.
Project designed by interior design studio Kimberlee Marie Interiors. They serve the Seattle metro area including Seattle, Bellevue, Kirkland, Medina, Clyde Hill, and Hunts Point.
For more about Kimberlee Marie Interiors, see here: https://www.kimberleemarie.com/
To learn more about this project, see here
https://www.kimberleemarie.com/greenlakecraftsman
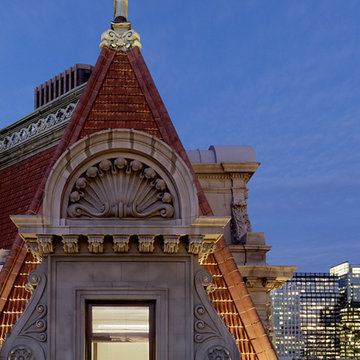
In collaboration with Page and Turnbull and BMOD, we converted an existing attic space on the 11th floor of the One Kearny building into a conference, meeting and event facility with an outdoor terrace and panoramic views. We capitalized on the existing steel structure to create an exciting and dynamic oasis in the sky.
---
Project designed by ballonSTUDIO. They discreetly tend to the interior design needs of their high-net-worth individuals in the greater Bay Area and to their second home locations.
For more about ballonSTUDIO, see here: https://www.ballonstudio.com/
To learn more about this project, see here: https://www.ballonstudio.com/one-kearny-club
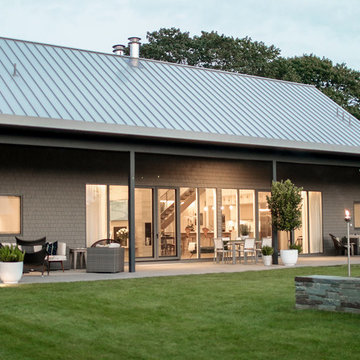
Modern luxury meets warm farmhouse in this Southampton home! Scandinavian inspired furnishings and light fixtures create a clean and tailored look, while the natural materials found in accent walls, casegoods, the staircase, and home decor hone in on a homey feel. An open-concept interior that proves less can be more is how we’d explain this interior. By accentuating the “negative space,” we’ve allowed the carefully chosen furnishings and artwork to steal the show, while the crisp whites and abundance of natural light create a rejuvenated and refreshed interior.
This sprawling 5,000 square foot home includes a salon, ballet room, two media rooms, a conference room, multifunctional study, and, lastly, a guest house (which is a mini version of the main house).
Project Location: Southamptons. Project designed by interior design firm, Betty Wasserman Art & Interiors. From their Chelsea base, they serve clients in Manhattan and throughout New York City, as well as across the tri-state area and in The Hamptons.
For more about Betty Wasserman, click here: https://www.bettywasserman.com/
To learn more about this project, click here: https://www.bettywasserman.com/spaces/southampton-modern-farmhouse/
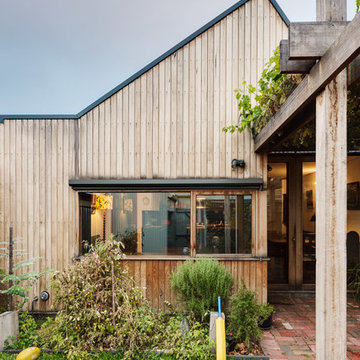
A timber-clad rear elevation of a house and timber pergola.
Photo credit: Drew Echberg
Diseño de fachada de casa marrón y gris contemporánea de tamaño medio de dos plantas con revestimiento de madera, tejado a la holandesa y tejado de metal
Diseño de fachada de casa marrón y gris contemporánea de tamaño medio de dos plantas con revestimiento de madera, tejado a la holandesa y tejado de metal
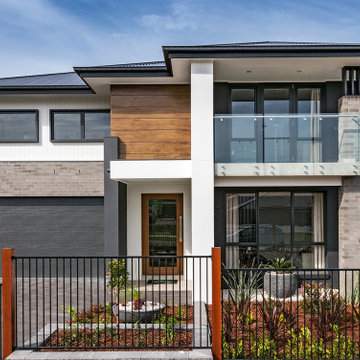
Tempus Elite front
Foto de fachada de casa multicolor actual grande de dos plantas con revestimientos combinados, tejado a la holandesa y tejado de metal
Foto de fachada de casa multicolor actual grande de dos plantas con revestimientos combinados, tejado a la holandesa y tejado de metal
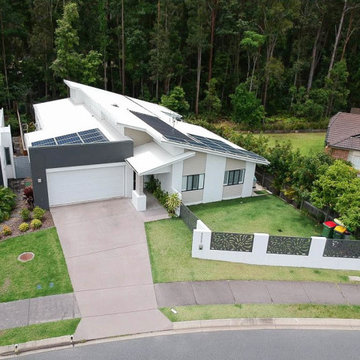
Foto de fachada de casa blanca actual grande de una planta con revestimientos combinados, tejado a la holandesa y tejado de varios materiales

FineCraft Contractors, Inc.
Modelo de fachada de casa blanca y gris actual de tamaño medio de dos plantas con revestimiento de ladrillo, tejado a la holandesa y tejado de teja de barro
Modelo de fachada de casa blanca y gris actual de tamaño medio de dos plantas con revestimiento de ladrillo, tejado a la holandesa y tejado de teja de barro
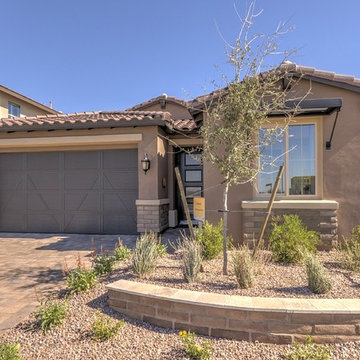
This stunning home is a dream come true! This single level plan offers openness and grandeur and has the flexibility to have four bedrooms. The simply amazing master suite with super shower, large laundry studio, and overall flow of this home is not a dream…it’s a reality.
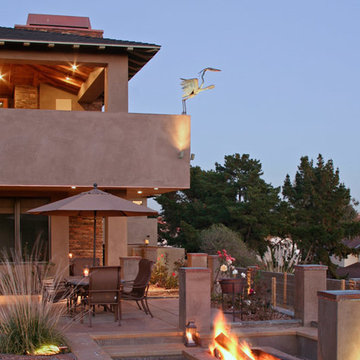
Foto de fachada beige actual grande de dos plantas con revestimiento de estuco y tejado a la holandesa
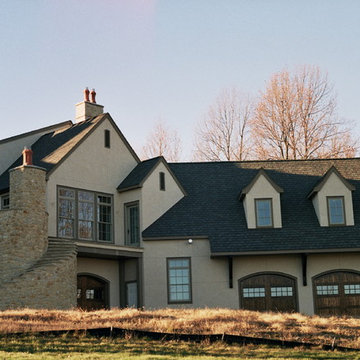
Ejemplo de fachada beige actual extra grande de tres plantas con revestimiento de piedra y tejado a la holandesa
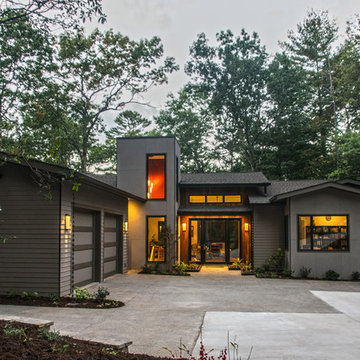
A warm contemporary plan, with a distinctive stairwell tower. They chose us because of the variety of styles we’ve built in the past, the other satisfied clients they spoke with, and our transparent financial reporting throughout the building process. Positioned on the site for privacy and to protect the natural vegetation, it was important that all the details—including disability access throughout.
A professional lighting designer specified all-LED lighting. Energy-efficient geothermal HVAC, expansive windows, and clean, finely finished details. Built on a sloped lot, the 3,300-sq.-ft. home appears modest in size from the driveway, but the expansive, finished lower level, with ample windows, offers several useful spaces, for everyday living and guest quarters.
Contemporary exterior features a custom milled front entry & nickel gap vertical siding. Unique, 17'-tall stairwell tower, with plunging 9-light LED pendant fixture. Custom, handcrafted concrete hearth spans the entire fireplace. Lower level includes an exercise room, outfitted for an Endless Pool.
Parade of Homes Tour Silver Medal award winner.
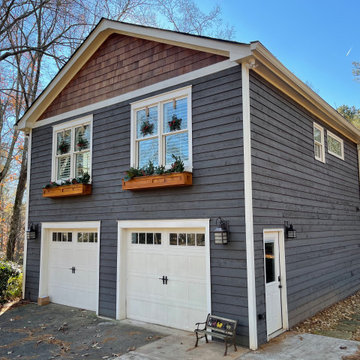
Originally, they found Atlanta Curb Appeal because we had already worked on several homes in their East Cobb Chimney Springs neighborhood. At first, this project started out as a simple add-on. The homeowner wanted a master bedroom built above the garage, but as the homeowner started talking about options with us, they decided to go even bigger. Great ideas just kept piling up! When all was said and done, they decided to also update the exterior of the house and refresh the kids’ bathrooms.
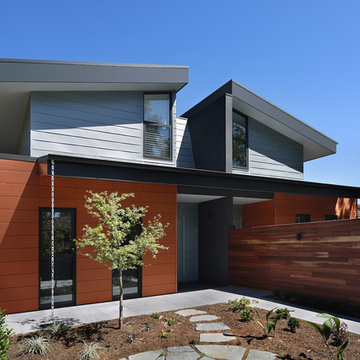
Photo: Michael Gazzola
Imagen de fachada de casa bifamiliar multicolor contemporánea grande de dos plantas con revestimientos combinados, tejado a la holandesa y tejado de metal
Imagen de fachada de casa bifamiliar multicolor contemporánea grande de dos plantas con revestimientos combinados, tejado a la holandesa y tejado de metal
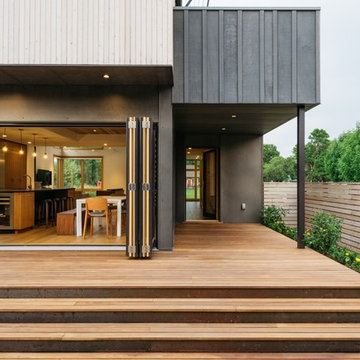
Foto de fachada de casa multicolor actual pequeña de dos plantas con revestimiento de madera, tejado a la holandesa y tejado de teja de madera
904 ideas para fachadas contemporáneas con tejado a la holandesa
4