904 ideas para fachadas contemporáneas con tejado a la holandesa
Filtrar por
Presupuesto
Ordenar por:Popular hoy
21 - 40 de 904 fotos
Artículo 1 de 3
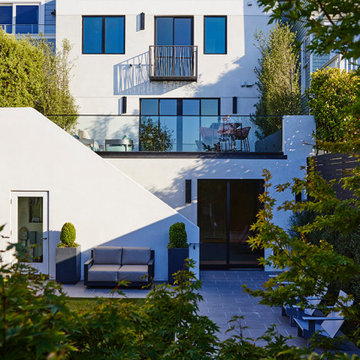
Our San Francisco studio designed this beautiful four-story home for a young newlywed couple to create a warm, welcoming haven for entertaining family and friends. In the living spaces, we chose a beautiful neutral palette with light beige and added comfortable furnishings in soft materials. The kitchen is designed to look elegant and functional, and the breakfast nook with beautiful rust-toned chairs adds a pop of fun, breaking the neutrality of the space. In the game room, we added a gorgeous fireplace which creates a stunning focal point, and the elegant furniture provides a classy appeal. On the second floor, we went with elegant, sophisticated decor for the couple's bedroom and a charming, playful vibe in the baby's room. The third floor has a sky lounge and wine bar, where hospitality-grade, stylish furniture provides the perfect ambiance to host a fun party night with friends. In the basement, we designed a stunning wine cellar with glass walls and concealed lights which create a beautiful aura in the space. The outdoor garden got a putting green making it a fun space to share with friends.
---
Project designed by ballonSTUDIO. They discreetly tend to the interior design needs of their high-net-worth individuals in the greater Bay Area and to their second home locations.
For more about ballonSTUDIO, see here: https://www.ballonstudio.com/
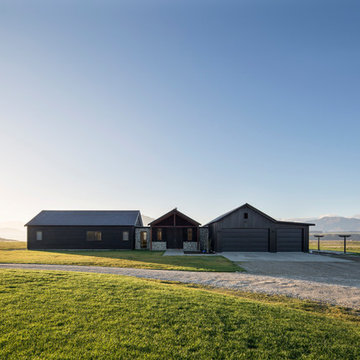
Photo credit: Graham Warman Photography
Modelo de fachada de casa negra actual grande de una planta con revestimientos combinados, tejado a la holandesa y tejado de metal
Modelo de fachada de casa negra actual grande de una planta con revestimientos combinados, tejado a la holandesa y tejado de metal
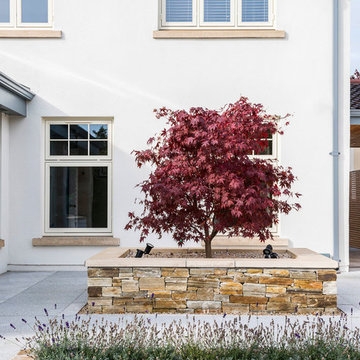
Gareth Byrne Photography
Foto de fachada de casa multicolor actual grande de tres plantas con revestimiento de estuco, tejado a la holandesa y tejado de teja de barro
Foto de fachada de casa multicolor actual grande de tres plantas con revestimiento de estuco, tejado a la holandesa y tejado de teja de barro
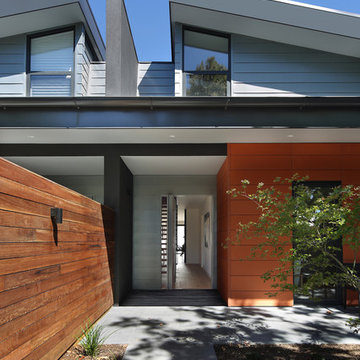
Photo: Michael Gazzola
Modelo de fachada de casa bifamiliar multicolor actual grande de dos plantas con revestimientos combinados, tejado a la holandesa y tejado de metal
Modelo de fachada de casa bifamiliar multicolor actual grande de dos plantas con revestimientos combinados, tejado a la holandesa y tejado de metal
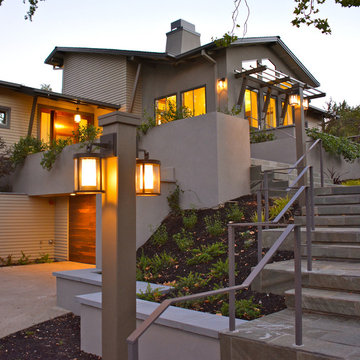
Ejemplo de fachada beige contemporánea grande de dos plantas con revestimientos combinados y tejado a la holandesa
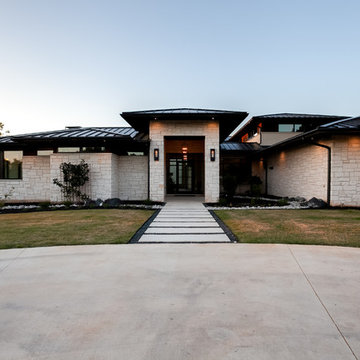
Ariana with ANM Photography
Foto de fachada de casa blanca actual grande de dos plantas con revestimiento de piedra, tejado a la holandesa y tejado de metal
Foto de fachada de casa blanca actual grande de dos plantas con revestimiento de piedra, tejado a la holandesa y tejado de metal
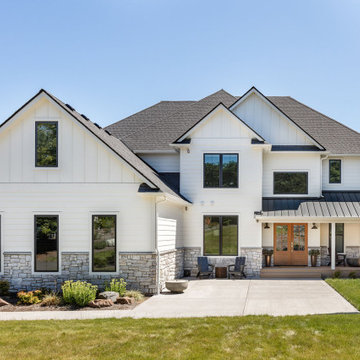
Our Seattle studio designed this stunning 5,000+ square foot Snohomish home to make it comfortable and fun for a wonderful family of six.
On the main level, our clients wanted a mudroom. So we removed an unused hall closet and converted the large full bathroom into a powder room. This allowed for a nice landing space off the garage entrance. We also decided to close off the formal dining room and convert it into a hidden butler's pantry. In the beautiful kitchen, we created a bright, airy, lively vibe with beautiful tones of blue, white, and wood. Elegant backsplash tiles, stunning lighting, and sleek countertops complete the lively atmosphere in this kitchen.
On the second level, we created stunning bedrooms for each member of the family. In the primary bedroom, we used neutral grasscloth wallpaper that adds texture, warmth, and a bit of sophistication to the space creating a relaxing retreat for the couple. We used rustic wood shiplap and deep navy tones to define the boys' rooms, while soft pinks, peaches, and purples were used to make a pretty, idyllic little girls' room.
In the basement, we added a large entertainment area with a show-stopping wet bar, a large plush sectional, and beautifully painted built-ins. We also managed to squeeze in an additional bedroom and a full bathroom to create the perfect retreat for overnight guests.
For the decor, we blended in some farmhouse elements to feel connected to the beautiful Snohomish landscape. We achieved this by using a muted earth-tone color palette, warm wood tones, and modern elements. The home is reminiscent of its spectacular views – tones of blue in the kitchen, primary bathroom, boys' rooms, and basement; eucalyptus green in the kids' flex space; and accents of browns and rust throughout.
---Project designed by interior design studio Kimberlee Marie Interiors. They serve the Seattle metro area including Seattle, Bellevue, Kirkland, Medina, Clyde Hill, and Hunts Point.
For more about Kimberlee Marie Interiors, see here: https://www.kimberleemarie.com/
To learn more about this project, see here:
https://www.kimberleemarie.com/modern-luxury-home-remodel-snohomish
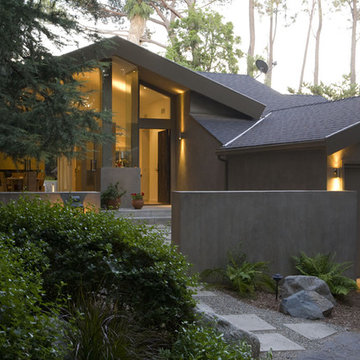
Ejemplo de fachada gris actual grande de una planta con revestimiento de estuco y tejado a la holandesa
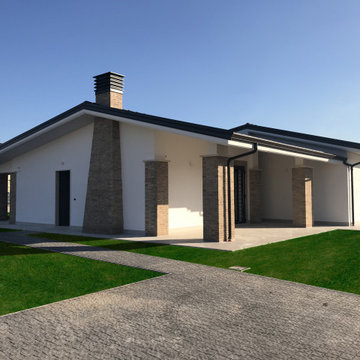
L’intervento edilizio prevede la realizzazione di otto villini con un unico livello fuori terra con copertura a falde inclinate.
Le unità abitative sono quadrilocali di circa 100 mq contenenti un living, una cucina con angolo cottura, due camere da letto con servizi e ripostigli.
Nella progettazione sono stati seguiti i principi del risparmio energetico e dell’ecosostenibilità oltre che ad uno studio dei materiali e delle sistemazioni esterne.
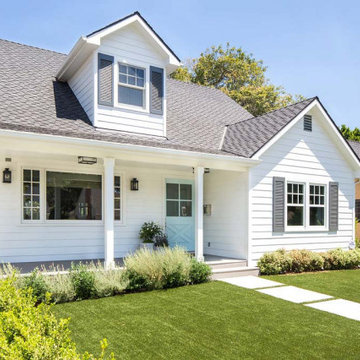
This lovely family turned their small starter home into their perfect forever home. Space was added, ceilings were raised and we filled it with color to create this refreshingly cheerful home.
---
Project designed by Pasadena interior design studio Amy Peltier Interior Design & Home. They serve Pasadena, Bradbury, South Pasadena, San Marino, La Canada Flintridge, Altadena, Monrovia, Sierra Madre, Los Angeles, as well as surrounding areas.
---
For more about Amy Peltier Interior Design & Home, click here: https://peltierinteriors.com/
To learn more about this project, click here:
https://peltierinteriors.com/portfolio/charming-pasadena-cottage/
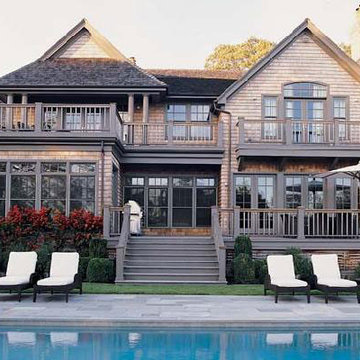
Homes that are big and luxurious are now emerging in the fields of the Hamptons, and this young couple decided to invest in one! They were drawn to the strong construction and the generous space the home offered, as well as the large exterior they found perfect for their young child. These clients wanted to offer an outdoor environment which they don't have during the week while staying in their Soho loft.
We went with a warm modern design, combining clean lines with earth tones and organic elements. The wooden accents anchor down the feeling of coziness as well as matches the beautiful exterior of the home.
Project completed by New York interior design firm Betty Wasserman Art & Interiors, which serves New York City, as well as across the tri-state area and in The Hamptons.
For more about Betty Wasserman, click here: https://www.bettywasserman.com/
To learn more about this project, click here: https://www.bettywasserman.com/spaces/watermill-classic/
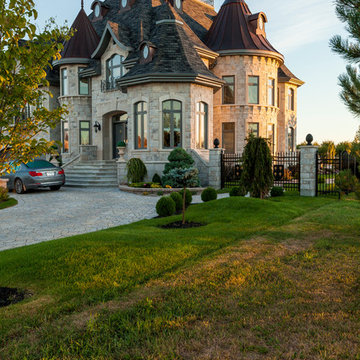
Techo-Bloc's Chantilly Masonry stone.
Ejemplo de fachada beige contemporánea grande de dos plantas con revestimiento de piedra y tejado a la holandesa
Ejemplo de fachada beige contemporánea grande de dos plantas con revestimiento de piedra y tejado a la holandesa
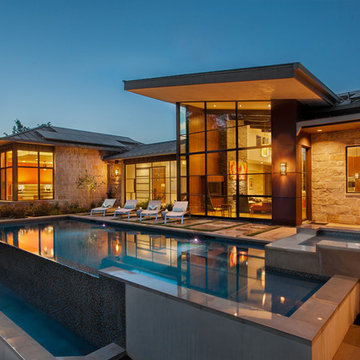
The pool and spa are located directly off the main living areas.
Photographed by: Coles Hairston
Architect: James LaRue
Diseño de fachada de casa beige actual grande de una planta con revestimiento de piedra, tejado a la holandesa y tejado de varios materiales
Diseño de fachada de casa beige actual grande de una planta con revestimiento de piedra, tejado a la holandesa y tejado de varios materiales
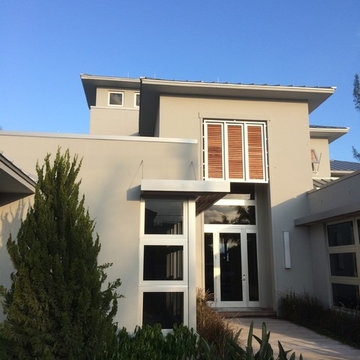
Foto de fachada de casa gris contemporánea extra grande de dos plantas con revestimiento de adobe, tejado a la holandesa y tejado de metal
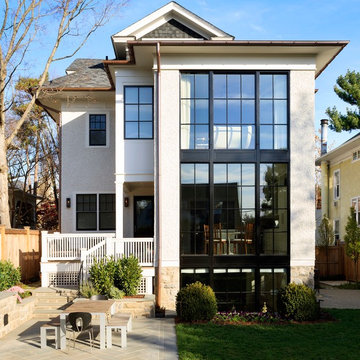
Stacy Zarin Goldberg
Diseño de fachada beige contemporánea extra grande de tres plantas con revestimiento de estuco y tejado a la holandesa
Diseño de fachada beige contemporánea extra grande de tres plantas con revestimiento de estuco y tejado a la holandesa
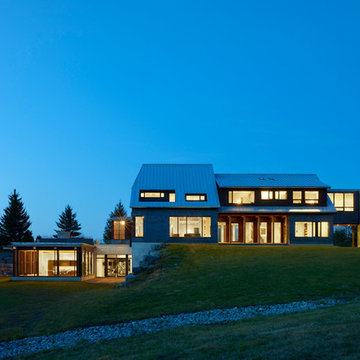
Photography: Shai Gil
Imagen de fachada de casa gris contemporánea grande de tres plantas con revestimientos combinados y tejado a la holandesa
Imagen de fachada de casa gris contemporánea grande de tres plantas con revestimientos combinados y tejado a la holandesa
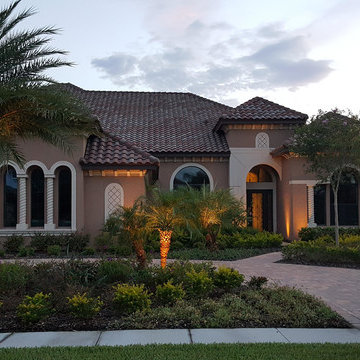
Foto de fachada beige actual grande de dos plantas con revestimientos combinados y tejado a la holandesa
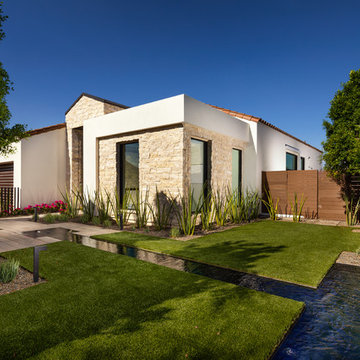
Christopher Mayer
Diseño de fachada de casa beige actual grande de dos plantas con revestimiento de piedra y tejado a la holandesa
Diseño de fachada de casa beige actual grande de dos plantas con revestimiento de piedra y tejado a la holandesa
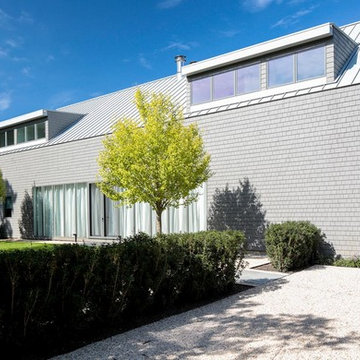
Modern luxury meets warm farmhouse in this Southampton home! Scandinavian inspired furnishings and light fixtures create a clean and tailored look, while the natural materials found in accent walls, casegoods, the staircase, and home decor hone in on a homey feel. An open-concept interior that proves less can be more is how we’d explain this interior. By accentuating the “negative space,” we’ve allowed the carefully chosen furnishings and artwork to steal the show, while the crisp whites and abundance of natural light create a rejuvenated and refreshed interior.
This sprawling 5,000 square foot home includes a salon, ballet room, two media rooms, a conference room, multifunctional study, and, lastly, a guest house (which is a mini version of the main house).
Project Location: Southamptons. Project designed by interior design firm, Betty Wasserman Art & Interiors. From their Chelsea base, they serve clients in Manhattan and throughout New York City, as well as across the tri-state area and in The Hamptons.
For more about Betty Wasserman, click here: https://www.bettywasserman.com/
To learn more about this project, click here: https://www.bettywasserman.com/spaces/southampton-modern-farmhouse/
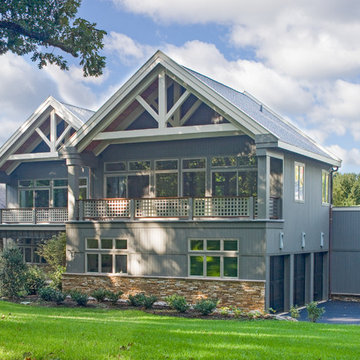
Imagen de fachada de casa azul y azul actual grande de dos plantas con tejado a la holandesa, panel y listón, ladrillo pintado y tejado de teja de madera
904 ideas para fachadas contemporáneas con tejado a la holandesa
2