7.621 ideas para fachadas con tejado a la holandesa
Filtrar por
Presupuesto
Ordenar por:Popular hoy
1 - 20 de 7621 fotos
Artículo 1 de 2
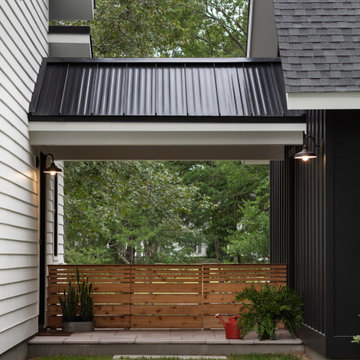
Breezeway from garage to back door of modern luxury farmhouse in Pass Christian Mississippi photographed for Watters Architecture by Birmingham Alabama based architectural and interiors photographer Tommy Daspit.
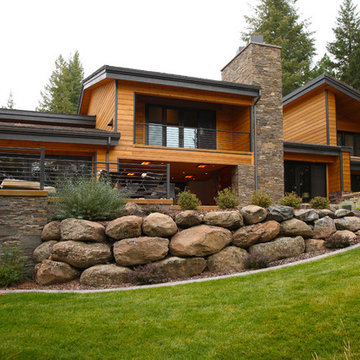
Imagen de fachada marrón contemporánea extra grande de dos plantas con revestimiento de madera y tejado a la holandesa
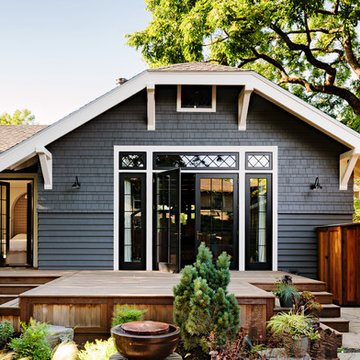
This turn-of-the-century original Sellwood Library was transformed into an amazing Portland home for it's New York transplants.
Lincoln Barbour
Diseño de fachada gris de estilo americano de una planta con tejado a la holandesa
Diseño de fachada gris de estilo americano de una planta con tejado a la holandesa
Designed by one of the most highly regarded designers in the Southeast, Carter Skinner, the balance and proportion of this lovely home honors well Raleigh’s rich architectural history. This traditional all brick home enjoys rich architectural details including a lovely portico columned with wrought iron rail, bay window with copper roof, and graciously fluted roof lines.

Ejemplo de fachada de casa blanca clásica renovada extra grande de dos plantas con revestimiento de ladrillo, tejado a la holandesa y tejado de teja de madera
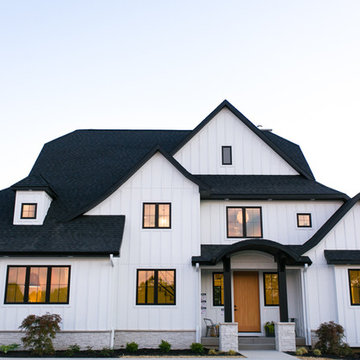
This charming modern farmhouse is located in Ada, MI. It has white board and batten siding with a light stone base and black windows and eaves. The complex roof (hipped dormer and cupola over the garage, barrel vault front entry, shed roofs, flared eaves and two jerkinheads, aka: clipped gable) was carefully designed and balanced to meet the clients wishes and to be compatible with the neighborhood style that was predominantly French Country.
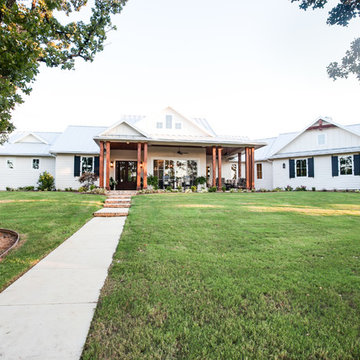
Imagen de fachada de casa blanca de estilo de casa de campo grande de una planta con revestimientos combinados, tejado a la holandesa y tejado de metal
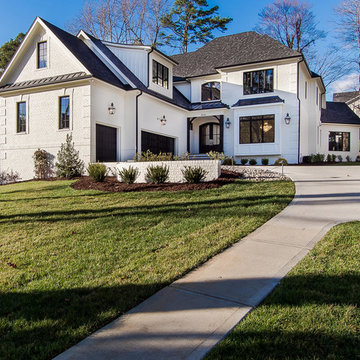
Sherwin Williams Dover White Exterior
Sherwin Williams Tricorn Black garage doors
Ebony stained front door and cedar accents on front
Foto de fachada de casa blanca clásica renovada de tamaño medio de dos plantas con revestimiento de estuco, tejado a la holandesa y tejado de teja de barro
Foto de fachada de casa blanca clásica renovada de tamaño medio de dos plantas con revestimiento de estuco, tejado a la holandesa y tejado de teja de barro
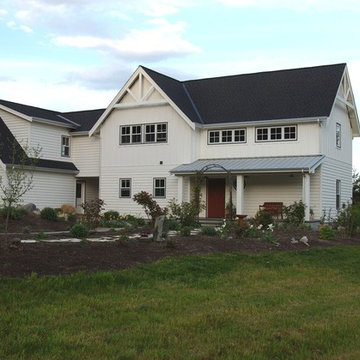
Foto de fachada de casa blanca campestre de tamaño medio de dos plantas con revestimiento de vinilo, tejado a la holandesa y tejado de teja de madera
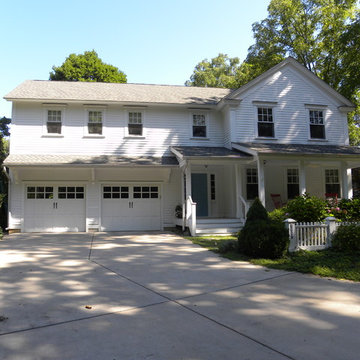
This is a picture of the project now grown into its site. 6 years after completion. Jon Schultz, Schultz Architecture
Foto de fachada blanca de tamaño medio de dos plantas con revestimiento de vinilo y tejado a la holandesa
Foto de fachada blanca de tamaño medio de dos plantas con revestimiento de vinilo y tejado a la holandesa
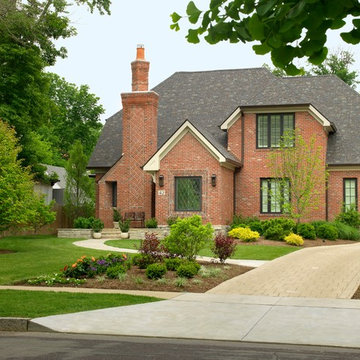
This newly constructed home is the first in its City be recognized as Green. While maintaining its impecable charm and cottage feeling, it is state of the art in Green technology. The appearance of the home blends with and enhances the older neighborhood, while integrating the best in construciton methods and residential technologies.
The home includes an outstanding insulation package; solar panels; geothermal ground source heat humps; ample natural light to reduce the use of artificial lighting; native plantings and vegetation; a variety of enjoyable outdoor spaces; regionally manufactured brick; underground storm water detention system; and an infill site.
The architecture of the house blends with the neighborhood. It is an exquisite cottage, with interior and exterior living spaces. Traditional in style, the home is comfortable yet elegant and serves the homeowner well.

Rendering - Prospetto sud
Ejemplo de fachada de casa blanca y gris minimalista de tamaño medio de dos plantas con tejado a la holandesa y tejado de metal
Ejemplo de fachada de casa blanca y gris minimalista de tamaño medio de dos plantas con tejado a la holandesa y tejado de metal
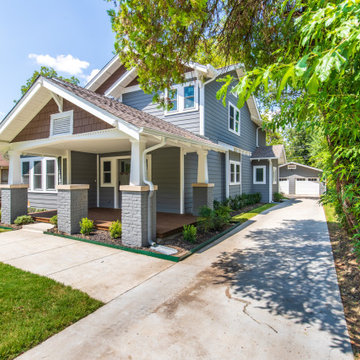
We added a second story addition in the Belmont Addition Dallas Conservation District when we remodeled this Craftsman home.
Ejemplo de fachada de casa gris y marrón de estilo americano de tamaño medio de dos plantas con tejado a la holandesa y tejado de teja de madera
Ejemplo de fachada de casa gris y marrón de estilo americano de tamaño medio de dos plantas con tejado a la holandesa y tejado de teja de madera
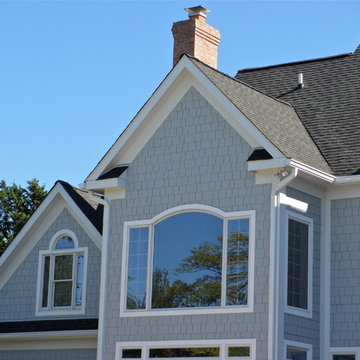
Modelo de fachada de casa azul de estilo americano de tamaño medio de dos plantas con revestimiento de vinilo, tejado a la holandesa y tejado de teja de madera

Perfectly settled in the shade of three majestic oak trees, this timeless homestead evokes a deep sense of belonging to the land. The Wilson Architects farmhouse design riffs on the agrarian history of the region while employing contemporary green technologies and methods. Honoring centuries-old artisan traditions and the rich local talent carrying those traditions today, the home is adorned with intricate handmade details including custom site-harvested millwork, forged iron hardware, and inventive stone masonry. Welcome family and guests comfortably in the detached garage apartment. Enjoy long range views of these ancient mountains with ample space, inside and out.
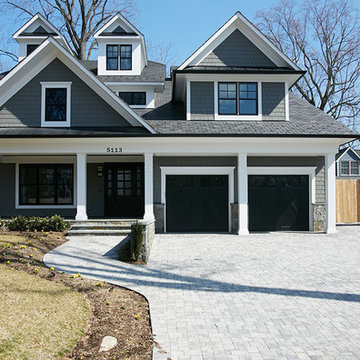
Peter Evans Photography
Imagen de fachada gris de estilo americano grande de tres plantas con revestimiento de aglomerado de cemento y tejado a la holandesa
Imagen de fachada gris de estilo americano grande de tres plantas con revestimiento de aglomerado de cemento y tejado a la holandesa
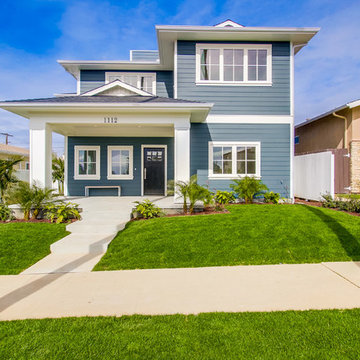
Diseño de fachada azul costera grande de dos plantas con revestimiento de aglomerado de cemento y tejado a la holandesa

Pacific Garage Doors & Gates
Burbank & Glendale's Highly Preferred Garage Door & Gate Services
Location: North Hollywood, CA 91606
Imagen de fachada de casa bifamiliar beige rural de tamaño medio de dos plantas con tejado a la holandesa, revestimientos combinados y tejado de teja de madera
Imagen de fachada de casa bifamiliar beige rural de tamaño medio de dos plantas con tejado a la holandesa, revestimientos combinados y tejado de teja de madera
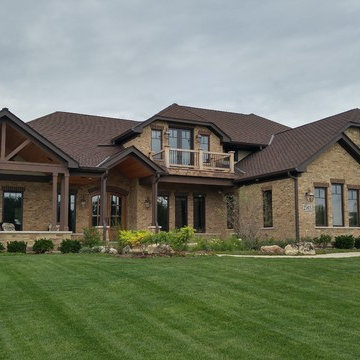
Keeping in theme with the rustic lodge, we incorporated exposed trusses to create an airy front porch.
Meyer Design, architect, building designer
Diseño de fachada de casa marrón rústica grande de dos plantas con revestimiento de ladrillo, tejado a la holandesa y tejado de teja de madera
Diseño de fachada de casa marrón rústica grande de dos plantas con revestimiento de ladrillo, tejado a la holandesa y tejado de teja de madera
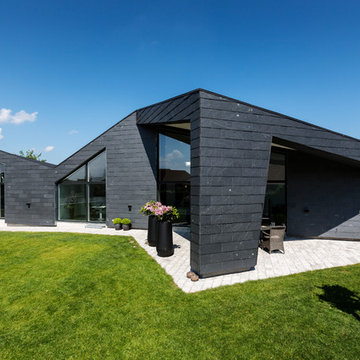
Ejemplo de fachada negra actual grande de una planta con revestimiento de ladrillo y tejado a la holandesa
7.621 ideas para fachadas con tejado a la holandesa
1