13.430 ideas para fachadas con tejado a la holandesa y tejado a doble faldón
Filtrar por
Presupuesto
Ordenar por:Popular hoy
1 - 20 de 13.430 fotos
Artículo 1 de 3
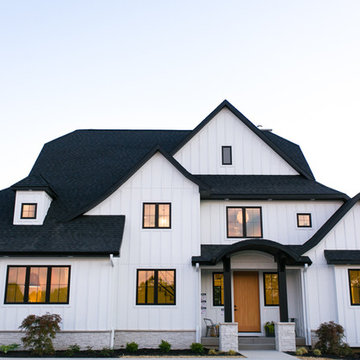
This charming modern farmhouse is located in Ada, MI. It has white board and batten siding with a light stone base and black windows and eaves. The complex roof (hipped dormer and cupola over the garage, barrel vault front entry, shed roofs, flared eaves and two jerkinheads, aka: clipped gable) was carefully designed and balanced to meet the clients wishes and to be compatible with the neighborhood style that was predominantly French Country.

TEAM
Architect: LDa Architecture & Interiors
Builder: Old Grove Partners, LLC.
Landscape Architect: LeBlanc Jones Landscape Architects
Photographer: Greg Premru Photography
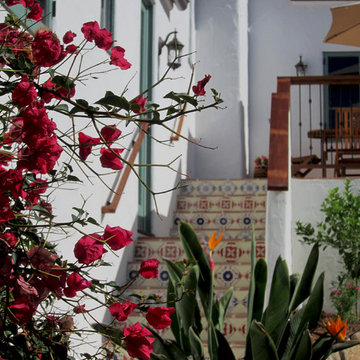
Design Consultant Jeff Doubét is the author of Creating Spanish Style Homes: Before & After – Techniques – Designs – Insights. The 240 page “Design Consultation in a Book” is now available. Please visit SantaBarbaraHomeDesigner.com for more info.
Jeff Doubét specializes in Santa Barbara style home and landscape designs. To learn more info about the variety of custom design services I offer, please visit SantaBarbaraHomeDesigner.com
Jeff Doubét is the Founder of Santa Barbara Home Design - a design studio based in Santa Barbara, California USA.

Located within a gated golf course community on the shoreline of Buzzards Bay this residence is a graceful and refined Gambrel style home. The traditional lines blend quietly into the surroundings.
Photo Credit: Eric Roth
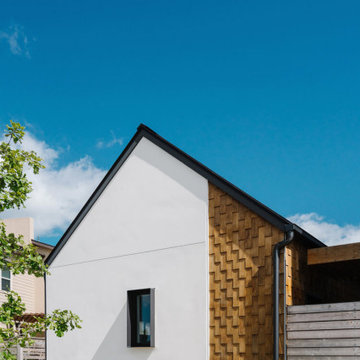
Completed in 2015, this project incorporates a Scandinavian vibe to enhance the modern architecture and farmhouse details. The vision was to create a balanced and consistent design to reflect clean lines and subtle rustic details, which creates a calm sanctuary. The whole home is not based on a design aesthetic, but rather how someone wants to feel in a space, specifically the feeling of being cozy, calm, and clean. This home is an interpretation of modern design without focusing on one specific genre; it boasts a midcentury master bedroom, stark and minimal bathrooms, an office that doubles as a music den, and modern open concept on the first floor. It’s the winner of the 2017 design award from the Austin Chapter of the American Institute of Architects and has been on the Tribeza Home Tour; in addition to being published in numerous magazines such as on the cover of Austin Home as well as Dwell Magazine, the cover of Seasonal Living Magazine, Tribeza, Rue Daily, HGTV, Hunker Home, and other international publications.
----
Featured on Dwell!
https://www.dwell.com/article/sustainability-is-the-centerpiece-of-this-new-austin-development-071e1a55
---
Project designed by the Atomic Ranch featured modern designers at Breathe Design Studio. From their Austin design studio, they serve an eclectic and accomplished nationwide clientele including in Palm Springs, LA, and the San Francisco Bay Area.
For more about Breathe Design Studio, see here: https://www.breathedesignstudio.com/
To learn more about this project, see here: https://www.breathedesignstudio.com/scandifarmhouse

Cedar siding, board-formed concrete and smooth stucco create a warm palette for the exterior and interior of this mid-century addition and renovation in the hills of Southern California

Shingle style waterfront cottage
Imagen de fachada de casa gris y gris clásica de tamaño medio de tres plantas con revestimiento de madera, tejado a doble faldón, tejado de teja de madera y teja
Imagen de fachada de casa gris y gris clásica de tamaño medio de tres plantas con revestimiento de madera, tejado a doble faldón, tejado de teja de madera y teja
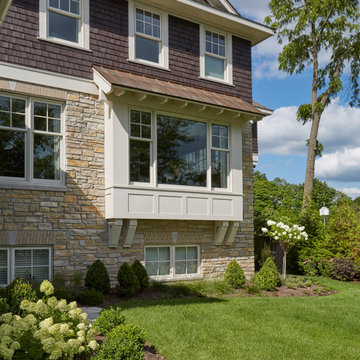
The dining room boxed bay window with standing seam copper roof.
Modelo de fachada de casa marrón de estilo americano grande de dos plantas con revestimiento de madera, tejado a la holandesa y tejado de teja de madera
Modelo de fachada de casa marrón de estilo americano grande de dos plantas con revestimiento de madera, tejado a la holandesa y tejado de teja de madera

Foto de fachada de casa azul tradicional renovada pequeña de una planta con revestimiento de madera, tejado a doble faldón y tejado de teja de madera

Photography - LongViews Studios
Foto de fachada de casa marrón rural grande de dos plantas con revestimiento de madera, tejado a doble faldón y tejado de varios materiales
Foto de fachada de casa marrón rural grande de dos plantas con revestimiento de madera, tejado a doble faldón y tejado de varios materiales

A warm contemporary plan, with a distinctive stairwell tower. They chose us because of the variety of styles we’ve built in the past, the other satisfied clients they spoke with, and our transparent financial reporting throughout the building process. Positioned on the site for privacy and to protect the natural vegetation, it was important that all the details—including disability access throughout.
A professional lighting designer specified all-LED lighting. Energy-efficient geothermal HVAC, expansive windows, and clean, finely finished details. Built on a sloped lot, the 3,300-sq.-ft. home appears modest in size from the driveway, but the expansive, finished lower level, with ample windows, offers several useful spaces, for everyday living and guest quarters.
Contemporary exterior features a custom milled front entry & nickel gap vertical siding. Unique, 17'-tall stairwell tower, with plunging 9-light LED pendant fixture. Custom, handcrafted concrete hearth spans the entire fireplace. Lower level includes an exercise room, outfitted for an Endless Pool.
Parade of Homes Tour Silver Medal award winner.

These built-in copper gutters were designed specifically for this slate roof home.
Modelo de fachada de casa blanca tradicional grande de dos plantas con revestimientos combinados, tejado a doble faldón y tejado de teja de barro
Modelo de fachada de casa blanca tradicional grande de dos plantas con revestimientos combinados, tejado a doble faldón y tejado de teja de barro

Imagen de fachada de casa blanca clásica renovada extra grande de dos plantas con revestimiento de ladrillo, tejado a la holandesa y tejado de varios materiales
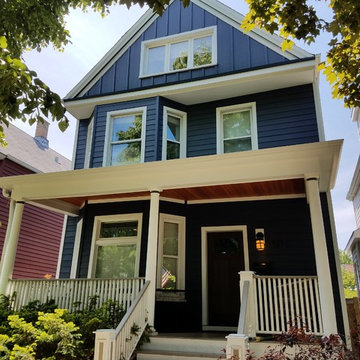
Imagen de fachada de casa azul tradicional de tamaño medio de dos plantas con revestimiento de aglomerado de cemento, tejado a doble faldón y tejado de teja de madera
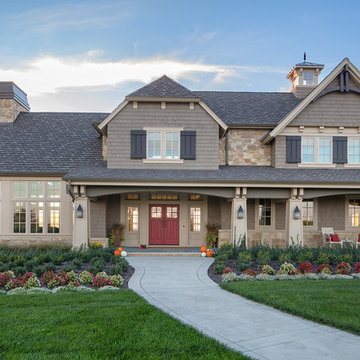
Kurt Johnson Photography
Imagen de fachada de casa marrón de dos plantas con revestimiento de metal, tejado a la holandesa y tejado de teja de madera
Imagen de fachada de casa marrón de dos plantas con revestimiento de metal, tejado a la holandesa y tejado de teja de madera
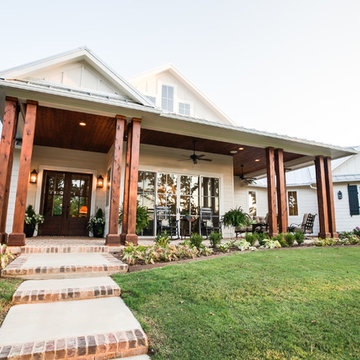
Ejemplo de fachada de casa blanca campestre grande de una planta con revestimientos combinados, tejado a la holandesa y tejado de metal
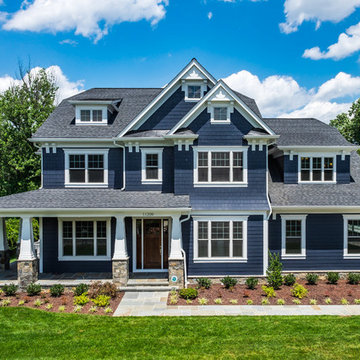
Carl Bruce
Imagen de fachada azul tradicional renovada grande de tres plantas con revestimientos combinados y tejado a la holandesa
Imagen de fachada azul tradicional renovada grande de tres plantas con revestimientos combinados y tejado a la holandesa
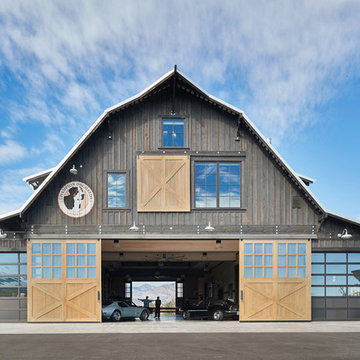
Ejemplo de fachada marrón de estilo de casa de campo grande de dos plantas con revestimiento de madera, tejado a doble faldón y tejado de metal
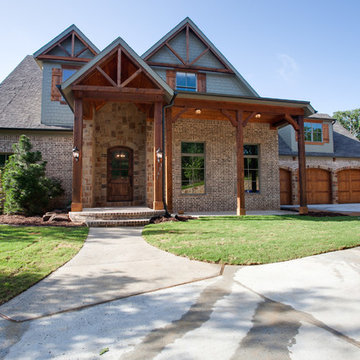
Ariana Miller with ANM Photography
Imagen de fachada roja rústica de tamaño medio de dos plantas con revestimiento de ladrillo y tejado a la holandesa
Imagen de fachada roja rústica de tamaño medio de dos plantas con revestimiento de ladrillo y tejado a la holandesa
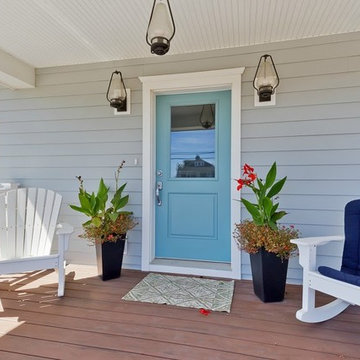
Foto de fachada azul costera grande de tres plantas con revestimiento de madera y tejado a doble faldón
13.430 ideas para fachadas con tejado a la holandesa y tejado a doble faldón
1