129 ideas para fachadas marrones con tejado a la holandesa
Filtrar por
Presupuesto
Ordenar por:Popular hoy
1 - 20 de 129 fotos
Artículo 1 de 3

Cul-de-sac single story on a hill soaking in some of the best views in NPK! Hidden gem boasts a romantic wood rear porch, ideal for al fresco meals while soaking in the breathtaking views! Lounge around in the organically added den w/ a spacious n’ airy feel, lrg windows, a classic stone wood burning fireplace and hearth, and adjacent to the open concept kitchen! Enjoy cooking in the kitchen w/ gorgeous views from the picturesque window. Kitchen equipped w/large island w/ prep sink, walkin pantry, generous cabinetry, stovetop, dual sinks, built in BBQ Grill, dishwasher. Also enjoy the charming curb appeal complete w/ picket fence, mature and drought tolerant landscape, brick ribbon hardscape, and a sumptuous side yard. LR w/ optional dining area is strategically placed w/ large window to soak in the mountains beyond. Three well proportioned bdrms! M.Bdrm w/quaint master bath and plethora of closet space. Master features sweeping views capturing the very heart of country living in NPK! M.bath features walk-in shower, neutral tile + chrome fixtures. Hall bath is turnkey with travertine tile flooring and tub/shower surround. Flowing floorplan w/vaulted ceilings and loads of natural light, Slow down and enjoy a new pace of life!

Five Star Contractors, Inc., Malvern, Pennsylvania, 2021 Regional CotY Award Winner Residential Exterior Over $200,000
Ejemplo de fachada de casa beige y marrón clásica grande de dos plantas con revestimiento de aglomerado de cemento, tejado a la holandesa, tejado de teja de madera y tablilla
Ejemplo de fachada de casa beige y marrón clásica grande de dos plantas con revestimiento de aglomerado de cemento, tejado a la holandesa, tejado de teja de madera y tablilla

This smart home was designed by our Oakland studio with bright color, striking artwork, and sleek furniture.
---
Designed by Oakland interior design studio Joy Street Design. Serving Alameda, Berkeley, Orinda, Walnut Creek, Piedmont, and San Francisco.
For more about Joy Street Design, click here:
https://www.joystreetdesign.com/
To learn more about this project, click here:
https://www.joystreetdesign.com/portfolio/oakland-urban-tree-house
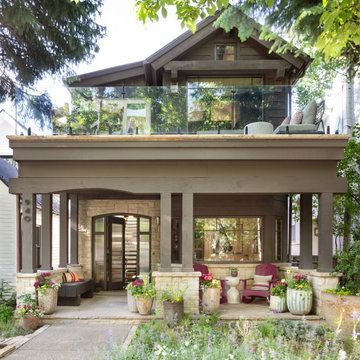
In transforming their Aspen retreat, our clients sought a departure from typical mountain decor. With an eclectic aesthetic, we lightened walls and refreshed furnishings, creating a stylish and cosmopolitan yet family-friendly and down-to-earth haven.
The exterior of this elegant home exudes an inviting charm with lush greenery and a balcony featuring sleek glass railings.
---Joe McGuire Design is an Aspen and Boulder interior design firm bringing a uniquely holistic approach to home interiors since 2005.
For more about Joe McGuire Design, see here: https://www.joemcguiredesign.com/
To learn more about this project, see here:
https://www.joemcguiredesign.com/earthy-mountain-modern

Diseño de fachada de casa marrón y marrón contemporánea grande de dos plantas con revestimientos combinados, tejado a la holandesa, tejado de varios materiales y panel y listón
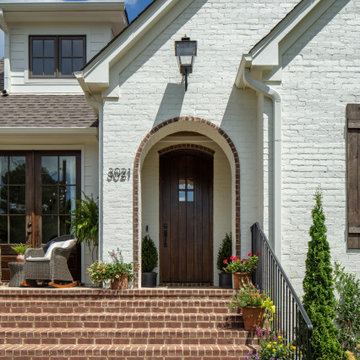
Foto de fachada de casa blanca y marrón tradicional de tamaño medio de dos plantas con revestimiento de ladrillo, tejado a la holandesa y tejado de teja de madera

English cottage style two-story home with stone and shingle exterior; cedar shake roof; dormer windows with diamond-paned leaded glass and decorative trim; Juliet balcony, covered patio, brick chimneys with chimney caps, and multi-light windows with brick lintels and sills.
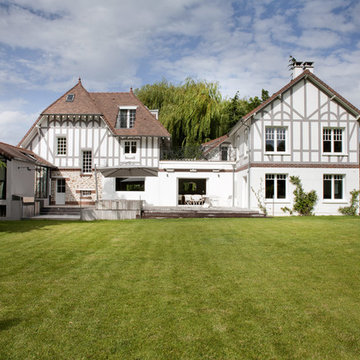
Olivier Chabaud
Foto de fachada de casa blanca y marrón clásica extra grande de dos plantas con tejado a la holandesa y tejado de teja de barro
Foto de fachada de casa blanca y marrón clásica extra grande de dos plantas con tejado a la holandesa y tejado de teja de barro
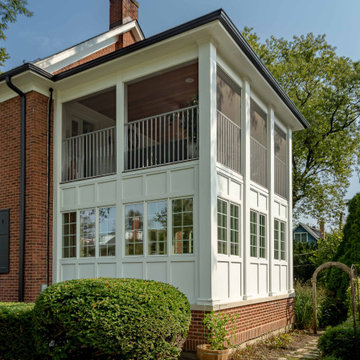
Imagen de fachada de casa marrón y marrón tradicional de tamaño medio de tres plantas con revestimiento de ladrillo, tejado a la holandesa, tejado de teja de barro y teja
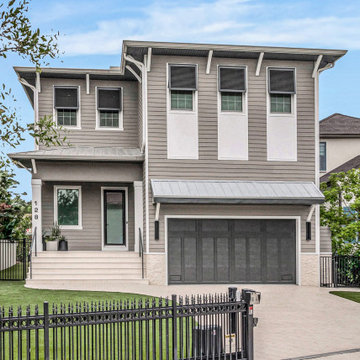
Diseño de fachada de casa marrón y marrón moderna de tamaño medio de dos plantas con revestimiento de vinilo, tejado a la holandesa y tejado de teja de madera
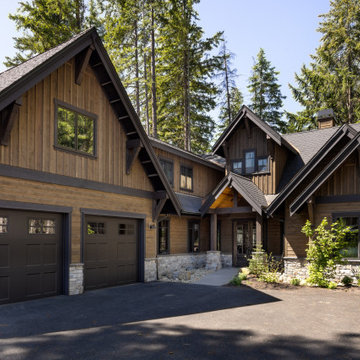
This Pacific Northwest home was designed with a modern aesthetic. We gathered inspiration from nature with elements like beautiful wood cabinets and architectural details, a stone fireplace, and natural quartzite countertops.
---
Project designed by Michelle Yorke Interior Design Firm in Bellevue. Serving Redmond, Sammamish, Issaquah, Mercer Island, Kirkland, Medina, Clyde Hill, and Seattle.
For more about Michelle Yorke, see here: https://michelleyorkedesign.com/
To learn more about this project, see here: https://michelleyorkedesign.com/project/interior-designer-cle-elum-wa/
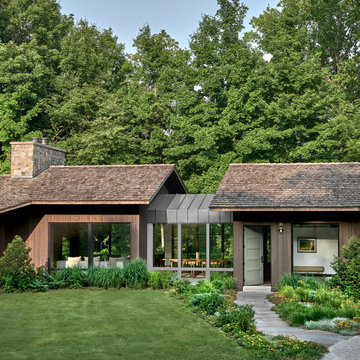
The metal roofed dining room links the two wings of the house while providing views down to the water in one direction and up to an open meadow in the other.

A new 800 square foot cabin on existing cabin footprint on cliff above Deception Pass Washington
Diseño de fachada azul y marrón marinera pequeña de una planta con revestimiento de madera, tejado a la holandesa, microcasa, tejado de metal y tablilla
Diseño de fachada azul y marrón marinera pequeña de una planta con revestimiento de madera, tejado a la holandesa, microcasa, tejado de metal y tablilla
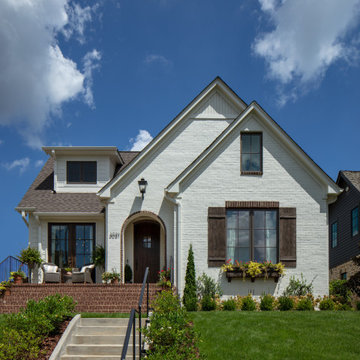
Modelo de fachada de casa blanca y marrón clásica de tamaño medio de dos plantas con revestimiento de ladrillo, tejado a la holandesa y tejado de teja de madera

A new 800 square foot cabin on existing cabin footprint on cliff above Deception Pass Washington
Foto de fachada azul y marrón costera pequeña de una planta con revestimiento de madera, tejado a la holandesa, microcasa y tejado de metal
Foto de fachada azul y marrón costera pequeña de una planta con revestimiento de madera, tejado a la holandesa, microcasa y tejado de metal
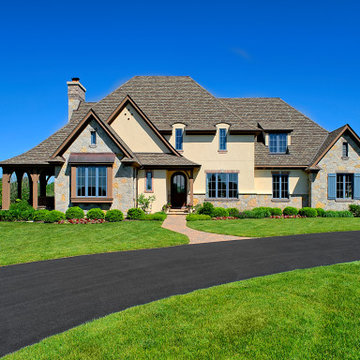
Ejemplo de fachada de casa marrón grande de dos plantas con revestimientos combinados, tejado a la holandesa y tejado de teja de madera
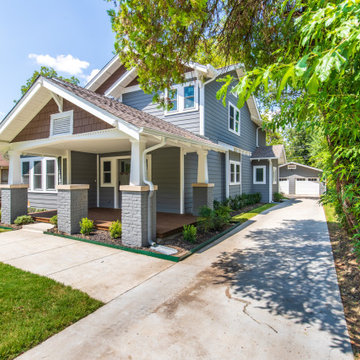
We added a second story addition in the Belmont Addition Dallas Conservation District when we remodeled this Craftsman home.
Ejemplo de fachada de casa gris y marrón de estilo americano de tamaño medio de dos plantas con tejado a la holandesa y tejado de teja de madera
Ejemplo de fachada de casa gris y marrón de estilo americano de tamaño medio de dos plantas con tejado a la holandesa y tejado de teja de madera
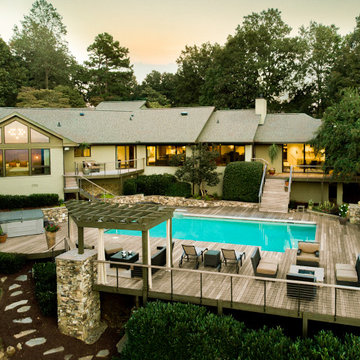
Ejemplo de fachada de casa verde y marrón vintage grande de una planta con tejado a la holandesa y tejado de teja de madera
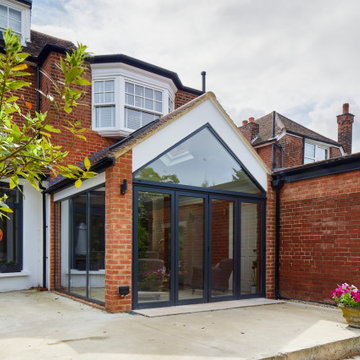
Photo by Chris Snook
Imagen de fachada de casa roja y marrón tradicional grande de tres plantas con revestimiento de ladrillo, tejado a la holandesa y tejado de teja de madera
Imagen de fachada de casa roja y marrón tradicional grande de tres plantas con revestimiento de ladrillo, tejado a la holandesa y tejado de teja de madera
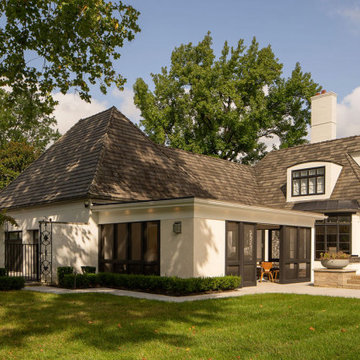
Past clients hired us to Design and build a new backyard screened porch that compliments their home’s French style architecture. The addition is attached to the existing garage and accessed thru mudroom. The new covered outdoor space is perfect for the family of four to spend time relaxing, entertaining, and enjoying the gorgeous views of the adjacent and newly constructed back yard patio and pool. Features include full height screens with sliding doors, beam and shiplap ceiling, gas fireplace, beverage bar with 2 mini fridges and storage, seating space and separate dining area, including a simple but functional outdoor grilling area with countertop and storage.
129 ideas para fachadas marrones con tejado a la holandesa
1