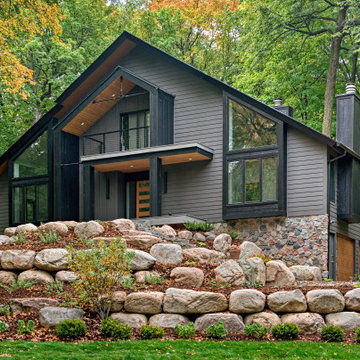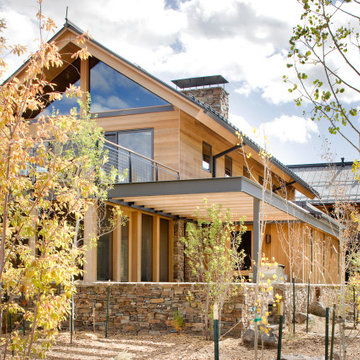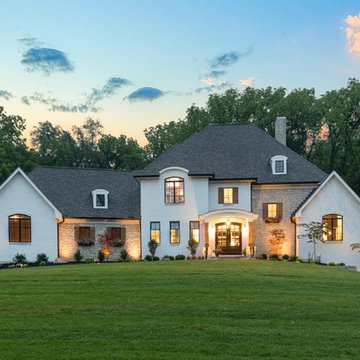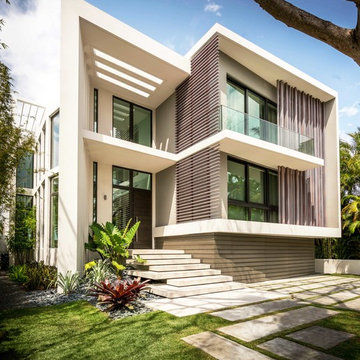73.974 ideas para fachadas con revestimientos combinados
Filtrar por
Presupuesto
Ordenar por:Popular hoy
1 - 20 de 73.974 fotos

Modelo de fachada de casa blanca y blanca actual grande de tres plantas con revestimientos combinados, tejado plano y tejado de varios materiales

This gorgeous modern home sits along a rushing river and includes a separate enclosed pavilion. Distinguishing features include the mixture of metal, wood and stone textures throughout the home in hues of brown, grey and black.

Photography by Chase Daniel
Modelo de fachada de casa blanca mediterránea extra grande de dos plantas con revestimientos combinados, tejado a dos aguas y tejado de varios materiales
Modelo de fachada de casa blanca mediterránea extra grande de dos plantas con revestimientos combinados, tejado a dos aguas y tejado de varios materiales

Description: Interior Design by Neal Stewart Designs ( http://nealstewartdesigns.com/). Architecture by Stocker Hoesterey Montenegro Architects ( http://www.shmarchitects.com/david-stocker-1/). Built by Coats Homes (www.coatshomes.com). Photography by Costa Christ Media ( https://www.costachrist.com/).
Others who worked on this project: Stocker Hoesterey Montenegro

Adrian Ozimek / Ozimek Photography
Architectural Designer: Fine Lines Design
Builder: Day Custom Homes
Ejemplo de fachada gris actual de dos plantas con revestimientos combinados y tejado plano
Ejemplo de fachada gris actual de dos plantas con revestimientos combinados y tejado plano

Russell Abraham
Modelo de fachada moderna de tamaño medio de dos plantas con revestimientos combinados y tejado plano
Modelo de fachada moderna de tamaño medio de dos plantas con revestimientos combinados y tejado plano

Diseño de fachada de casa gris y negra escandinava extra grande de dos plantas con revestimientos combinados, tejado a dos aguas y tejado de varios materiales

Dark paint color and a pop of pink invite you into this families lakeside home. The cedar pergola over the garage works beautifully off the dark paint.

Foto de fachada de casa verde y gris rural de una planta con revestimientos combinados, tejado a dos aguas y tejado de teja de madera

Imagen de fachada de casa azul campestre de dos plantas con revestimientos combinados, tejado a dos aguas y tejado de teja de madera

Imagen de fachada multicolor y gris rural grande de tres plantas con revestimientos combinados, tejado a dos aguas y tejado de teja de madera

Ejemplo de fachada de casa campestre grande de dos plantas con revestimientos combinados, tejado a dos aguas y tejado de metal

The owners requested that their home harmonize with the spirit of the surrounding Colorado mountain setting and enhance their outdoor recreational lifestyle - while reflecting their contemporary architectural tastes. The site was burdened with a myriad of strict design criteria enforced by the neighborhood covenants and architectural review board. Creating a distinct design challenge, the covenants included a narrow interpretation of a “mountain style” home which established predetermined roof pitches, glazing percentages and material palettes - at direct odds with the client‘s vision of a flat-roofed, glass, “contemporary” home.
Our solution finds inspiration and opportunities within the site covenant’s strict definitions. It promotes and celebrates the client’s outdoor lifestyle and resolves the definition of a contemporary “mountain style” home by reducing the architecture to its most basic vernacular forms and relying upon local materials.
The home utilizes a simple base, middle and top that echoes the surrounding mountains and vegetation. The massing takes its cues from the prevalent lodgepole pine trees that grow at the mountain’s high altitudes. These pine trees have a distinct growth pattern, highlighted by a single vertical trunk and a peaked, densely foliated growth zone above a sparse base. This growth pattern is referenced by placing the wood-clad body of the home at the second story above an open base composed of wood posts and glass. A simple peaked roof rests lightly atop the home - visually floating above a triangular glass transom. The home itself is neatly inserted amongst an existing grove of lodgepole pines and oriented to take advantage of panoramic views of the adjacent meadow and Continental Divide beyond.
The main functions of the house are arranged into public and private areas and this division is made apparent on the home’s exterior. Two large roof forms, clad in pre-patinated zinc, are separated by a sheltering central deck - which signals the main entry to the home. At this connection, the roof deck is opened to allow a cluster of aspen trees to grow – further reinforcing nature as an integral part of arrival.
Outdoor living spaces are provided on all levels of the house and are positioned to take advantage of sunrise and sunset moments. The distinction between interior and exterior space is blurred via the use of large expanses of glass. The dry stacked stone base and natural cedar cladding both reappear within the home’s interior spaces.
This home offers a unique solution to the client’s requests while satisfying the design requirements of the neighborhood covenants. The house provides a variety of indoor and outdoor living spaces that can be utilized in all seasons. Most importantly, the house takes its cues directly from its natural surroundings and local building traditions to become a prototype solution for the “modern mountain house”.
Overview
Ranch Creek Ranch
Winter Park, Colorado
Completion Date
October, 2007
Services
Architecture, Interior Design, Landscape Architecture

Foto de fachada de casa blanca clásica de dos plantas con revestimientos combinados, tejado a cuatro aguas y tejado de teja de madera

Denver Modern with natural stone accents.
Foto de fachada de casa gris contemporánea de tamaño medio de tres plantas con tejado plano y revestimientos combinados
Foto de fachada de casa gris contemporánea de tamaño medio de tres plantas con tejado plano y revestimientos combinados

Modern living with ocean breezes
__
This is another development project EdenLA assisted the client to finish quickly and for top dollar. The fun challenge of more contemporary spaces is how to make them warm and inviting while still maintaining the overall masculine appeal of their architecture. Water features, playful custom abstract art, unique furniture layouts, and warm stone and cabinetry decisions all helped to achieve that in this space. Beach Life Construction implemented the architect's indoor-outdoor flow on the top floor beautifully as well.
__
Kim Pritchard Photography

Photo Credit: David Cannon; Design: Michelle Mentzer
Instagram: @newriverbuildingco
Modelo de fachada de casa blanca campestre de tamaño medio de dos plantas con revestimientos combinados, tejado a dos aguas y tejado de teja de madera
Modelo de fachada de casa blanca campestre de tamaño medio de dos plantas con revestimientos combinados, tejado a dos aguas y tejado de teja de madera

Foto de fachada de casa blanca minimalista grande de dos plantas con revestimientos combinados y tejado plano

Diseño de fachada de casa blanca minimalista grande de tres plantas con revestimientos combinados, tejado plano y tejado de metal
73.974 ideas para fachadas con revestimientos combinados
1
