73.983 ideas para fachadas con revestimientos combinados
Filtrar por
Presupuesto
Ordenar por:Popular hoy
161 - 180 de 73.983 fotos
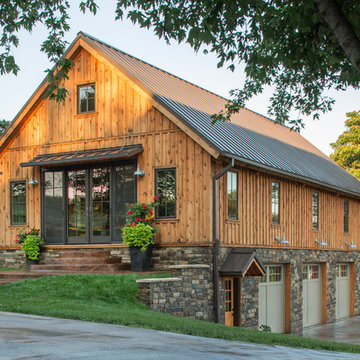
Sand Creek Post & Beam traditional wood barn used as a garage with a party loft / guest house. For more photos visit us at www.sandcreekpostandbeam.com or check us out on Facebook at www.facebook.com/SandCreekPostandBeam
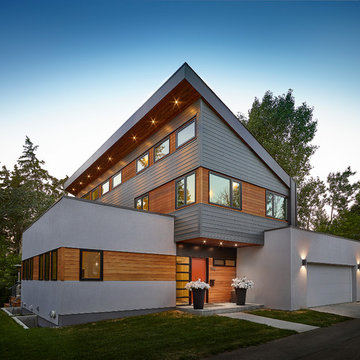
Merle Prosofsky
Diseño de fachada de casa blanca actual grande de dos plantas con revestimientos combinados y tejado de un solo tendido
Diseño de fachada de casa blanca actual grande de dos plantas con revestimientos combinados y tejado de un solo tendido
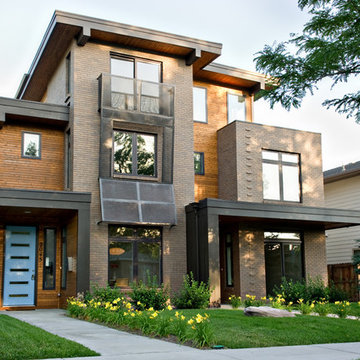
Ejemplo de fachada de casa bifamiliar contemporánea de tres plantas con revestimientos combinados y tejado plano

A luxury residence in Vail, Colorado featuring wire-brushed Bavarian Oak wide-plank wood floors in a custom finish and reclaimed sunburnt siding on the ceiling.
Arrigoni Woods specializes in wide-plank wood flooring, both recycled and engineered. Our wood comes from old-growth Western European forests that are sustainably managed. Arrigoni's uniquely engineered wood (which has the look and feel of solid wood) features a trio of layered engineered planks, with a middle layer of transversely laid vertical grain spruce, providing a solid core.
This gorgeous mountain modern home was completed in the Fall of 2014. Using only the finest of materials and finishes, this home is the ultimate dream home.
Photographer: Kimberly Gavin
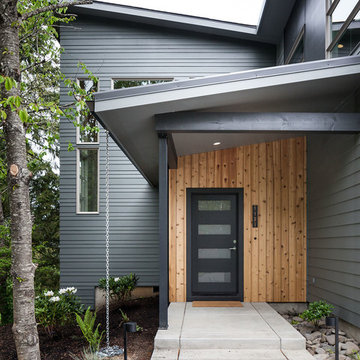
KUDA Photo 2015
Foto de fachada gris moderna grande de dos plantas con revestimientos combinados
Foto de fachada gris moderna grande de dos plantas con revestimientos combinados
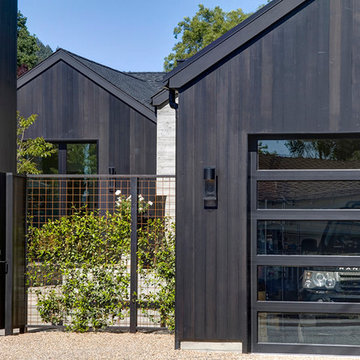
Imagen de fachada negra campestre grande de dos plantas con revestimientos combinados
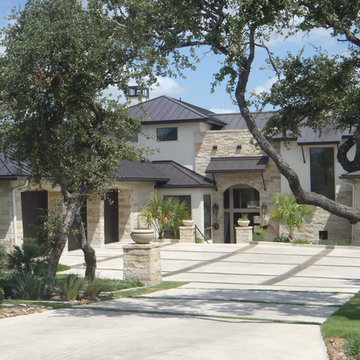
Foto de fachada beige actual grande de dos plantas con tejado a cuatro aguas y revestimientos combinados
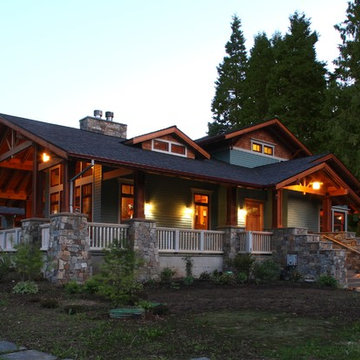
This style inherently gives a warm feeling all over!
Modelo de fachada verde de estilo americano de tamaño medio de dos plantas con revestimientos combinados
Modelo de fachada verde de estilo americano de tamaño medio de dos plantas con revestimientos combinados
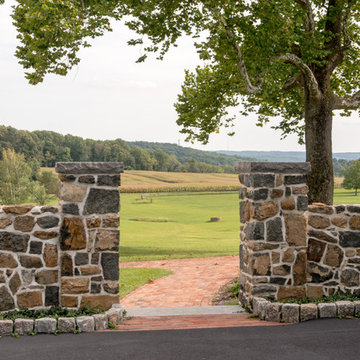
Angle Eye Photography
Imagen de fachada blanca de estilo de casa de campo extra grande de dos plantas con revestimientos combinados
Imagen de fachada blanca de estilo de casa de campo extra grande de dos plantas con revestimientos combinados
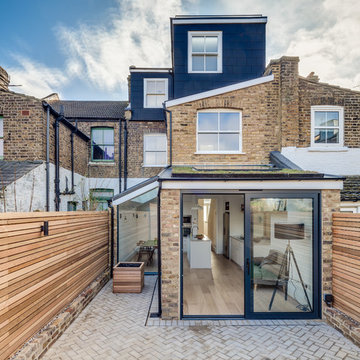
Simon Maxwell
Foto de fachada contemporánea de tres plantas con revestimientos combinados
Foto de fachada contemporánea de tres plantas con revestimientos combinados
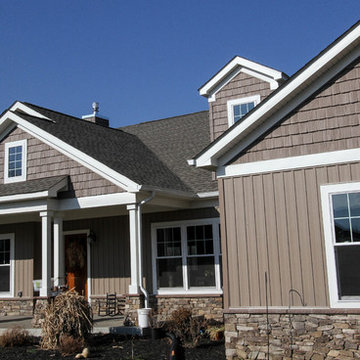
Rancher/Single level living custom built and design specific to the clients wants and desires. Mixed exterior material to include man made stone, vinyl board and batten siding, as well as shake siding. Window grills specific to design style with white exterior trim.
Built by Foreman Builders, Winchester Virginia built in Moorefield, Hardy County, West Virginia
Photography by Manon Roderick

This eclectic mountain home nestled in the Blue Ridge Mountains showcases an unexpected but harmonious blend of design influences. The European-inspired architecture, featuring native stone, heavy timbers and a cedar shake roof, complement the rustic setting. Inside, details like tongue and groove cypress ceilings, plaster walls and reclaimed heart pine floors create a warm and inviting backdrop punctuated with modern rustic fixtures and vibrant bohemian touches.
Meechan Architectural Photography
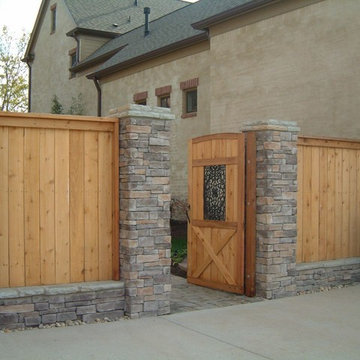
Imagen de fachada beige clásica grande de dos plantas con revestimientos combinados
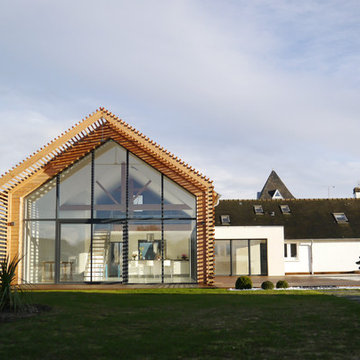
Ejemplo de fachada blanca contemporánea con revestimientos combinados y tejado a dos aguas
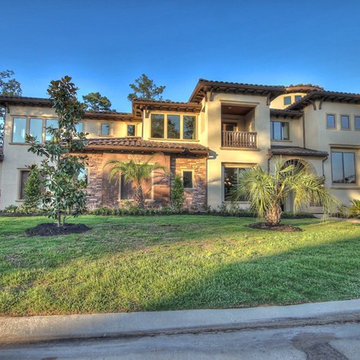
Houston Photo Pro
Ejemplo de fachada beige mediterránea grande de dos plantas con revestimientos combinados y tejado a cuatro aguas
Ejemplo de fachada beige mediterránea grande de dos plantas con revestimientos combinados y tejado a cuatro aguas
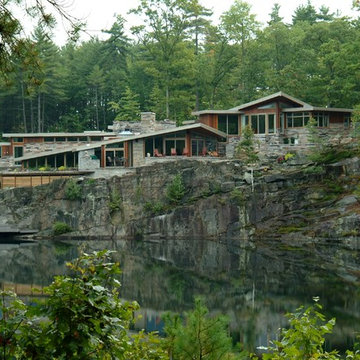
Lee Berard
Imagen de fachada rústica extra grande a niveles con revestimientos combinados y tejado de un solo tendido
Imagen de fachada rústica extra grande a niveles con revestimientos combinados y tejado de un solo tendido
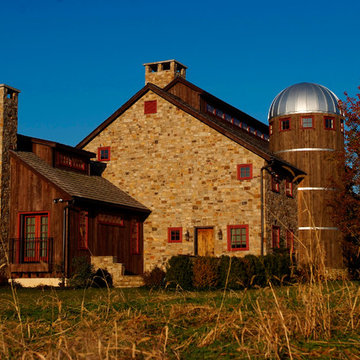
photo by Katrina Mojzesz http://www.topkatphoto.com
Foto de fachada beige campestre grande de tres plantas con revestimientos combinados y tejado a dos aguas
Foto de fachada beige campestre grande de tres plantas con revestimientos combinados y tejado a dos aguas

Exterior siding from Prodema. ProdEx is a pre-finished exterior wood faced panel. Stone veneer from Salado Quarry.
Diseño de fachada moderna extra grande de dos plantas con revestimientos combinados y tejado plano
Diseño de fachada moderna extra grande de dos plantas con revestimientos combinados y tejado plano
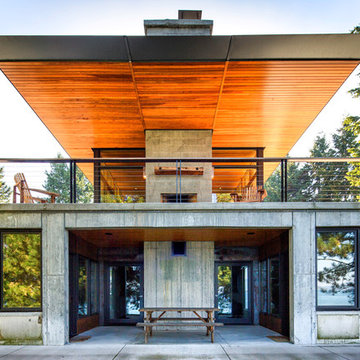
Chris Chapman
Ejemplo de fachada contemporánea de dos plantas con revestimientos combinados y tejado plano
Ejemplo de fachada contemporánea de dos plantas con revestimientos combinados y tejado plano
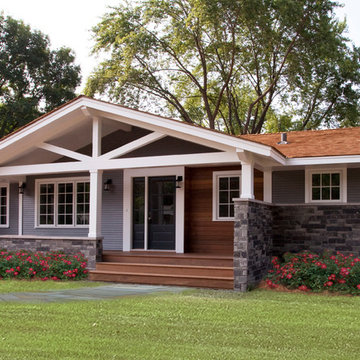
Originally an unwieldy mix of Rambler and Tudor styles, this lakeside home in Edina now has an appealing cottage charm. A new, welcoming porch was added, making sense of an asymmetrical gable. Stucco and clumsy faux timber sticking were replaced with beautiful gray ledge stone and narrow lap siding contrasted with crisp white trim, giving the exterior a rich texture with a modern touch. Inside, the new kitchen was opened up to views and daylight, improving the interior flow of the home. Taking cues from the owners’ MacKenzie-Childs fixtures, the cabinets and fireplace pair a playful grid motif with a black and white material palette. The black and white theme is repeated with a striking accent wallpaper highlighting one wall with a sophisticated marble and stainless steel tile backsplash on the other. Light blue walls and a warm wooden island create a softer, more relaxed feel, bringing the cottage inside.
Photo Credit: Brit Amundson
73.983 ideas para fachadas con revestimientos combinados
9