831 ideas para fachadas marrones con revestimientos combinados
Filtrar por
Presupuesto
Ordenar por:Popular hoy
1 - 20 de 831 fotos

This modest one-story design features a modern farmhouse facade with stone, decorative gable trusses, and metal roof accents. Enjoy family togetherness with an open great room, island kitchen, and breakfast nook while multiple sets of double doors lead to the rear porch. Host dinner parties in the elegant dining room topped with a coffered ceiling. The master suite is striking with a trio of skylights in the cathedral ceiling, a thoughtfully designed bathroom, and a spacious walk-in closet. Two additional bedrooms are across the floor plan and an optional bonus room is upstairs for expansion.

Adorable rustic farmhouse in Granbury, Texas. Custom designed and built by All Over Solutions - BJ Oliver.
Ejemplo de fachada de casa blanca y marrón rural de tamaño medio de una planta con revestimientos combinados, tejado a dos aguas, tejado de teja de madera y panel y listón
Ejemplo de fachada de casa blanca y marrón rural de tamaño medio de una planta con revestimientos combinados, tejado a dos aguas, tejado de teja de madera y panel y listón
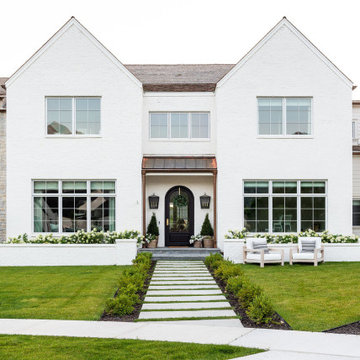
Studio McGee's New McGee Home featuring Tumbled Natural Stones, Painted brick, and Lap Siding.
Imagen de fachada de casa multicolor y marrón clásica renovada grande de dos plantas con revestimientos combinados, tejado a dos aguas, tejado de teja de madera y panel y listón
Imagen de fachada de casa multicolor y marrón clásica renovada grande de dos plantas con revestimientos combinados, tejado a dos aguas, tejado de teja de madera y panel y listón

We love this courtyard featuring arched entryways, a picture window, custom pergola & corbels and the exterior wall sconces!
Diseño de fachada de casa multicolor y marrón romántica extra grande de dos plantas con revestimientos combinados, tejado a dos aguas y tejado de varios materiales
Diseño de fachada de casa multicolor y marrón romántica extra grande de dos plantas con revestimientos combinados, tejado a dos aguas y tejado de varios materiales
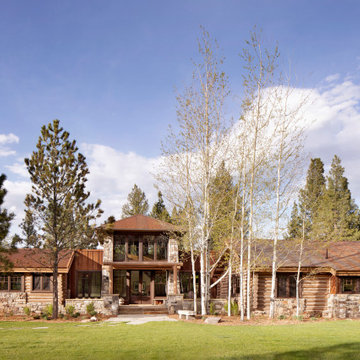
Foto de fachada de casa marrón y marrón rural de dos plantas con revestimientos combinados, tejado a cuatro aguas y tejado de metal

Diseño de fachada de casa blanca y marrón campestre grande de dos plantas con revestimientos combinados, tejado de un solo tendido, tejado de varios materiales y panel y listón

2nd Floor Landing of the Touchstone Cottage. View plan THD-8786: https://www.thehousedesigners.com/plan/the-touchstone-2-8786/

Diseño de fachada de casa marrón y marrón contemporánea grande de dos plantas con revestimientos combinados, tejado a la holandesa, tejado de varios materiales y panel y listón
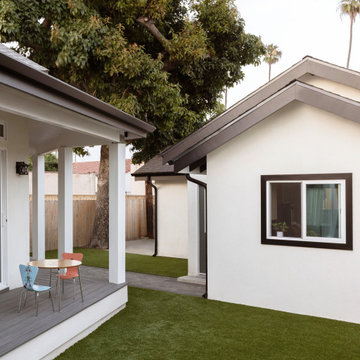
Foto de fachada de casa beige y marrón de estilo americano de tamaño medio de una planta con revestimientos combinados, tejado a dos aguas y tejado de teja de madera
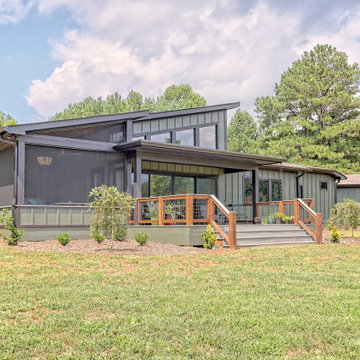
mid-century design with organic feel for the lake and surrounding mountains
Imagen de fachada de casa verde y marrón vintage grande de una planta con revestimientos combinados, tejado a dos aguas, tejado de teja de madera y panel y listón
Imagen de fachada de casa verde y marrón vintage grande de una planta con revestimientos combinados, tejado a dos aguas, tejado de teja de madera y panel y listón
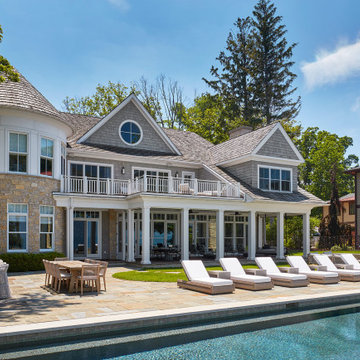
Ejemplo de fachada de casa gris y marrón costera de dos plantas con revestimientos combinados, tejado de teja de madera y teja

Designed in 1970 for an art collector, the existing referenced 70’s architectural principles. With its cadence of ‘70’s brick masses punctuated by a garage and a 4-foot-deep entrance recess. This recess, however, didn’t convey to the interior, which was occupied by disjointed service spaces. To solve, service spaces are moved and reorganized in open void in the garage. (See plan) This also organized the home: Service & utility on the left, reception central, and communal living spaces on the right.
To maintain clarity of the simple one-story 70’s composition, the second story add is recessive. A flex-studio/extra bedroom and office are designed ensuite creating a slender form and orienting them front to back and setting it back allows the add recede. Curves create a definite departure from the 70s home and by detailing it to "hover like a thought" above the first-floor roof and mentally removable sympathetic add.Existing unrelenting interior walls and a windowless entry, although ideal for fine art was unconducive for the young family of three. Added glass at the front recess welcomes light view and the removal of interior walls not only liberate rooms to communicate with each other but also reinform the cleared central entry space as a hub.
Even though the renovation reinforms its relationship with art, the joy and appreciation of art was not dismissed. A metal sculpture lost in the corner of the south side yard bumps the sculpture at the front entrance to the kitchen terrace over an added pedestal. (See plans) Since the roof couldn’t be railed without compromising the one-story '70s composition, the sculpture garden remains physically inaccessible however mirrors flanking the chimney allow the sculptures to be appreciated in three dimensions. The mirrors also afford privacy from the adjacent Tudor's large master bedroom addition 16-feet away.

Foto de fachada de casa multicolor y marrón mediterránea extra grande de dos plantas con revestimientos combinados y tejado de teja de barro
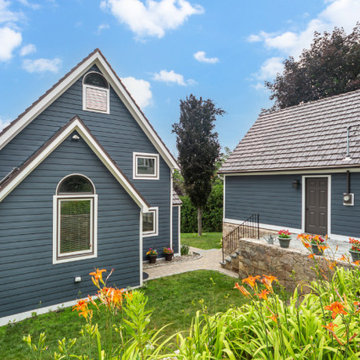
This beautiful, lakeside, colonial located in Hopkinton, MA underwent one of the most beautiful siding transformations of the year using our GorillaPlank™ Siding System.
Built in 1940, this lakeside home in Hopkinton, MA had old scalloped cedar shakes that had become old and worn out. The homeowners considered painting again, but did not want the costly expense of having to paint again, so they decided it was time to renovate and modernize their living space with a low-maintenance siding that closely resembled the appearance of wood.
Everlast Composite Siding was the siding of choice using our GorillaPlank™ Siding System.
Before installing the GorillaPlank™ Siding System, our expert team of installers went to work by stripping down the existing cedar shingles and clapboards down to the sheathing.
After verifying the underlying condition of the sheathing, our team went ahead and set staging to protect the beautiful metal roofs, then proceeded to install the moisture barrier to protect the sheathing, and then installed insulation for added protection and comfort.
Their house is now featuring Everlast Composite Siding in the 7” exposure of one of the newest colors, Blue Spruce!
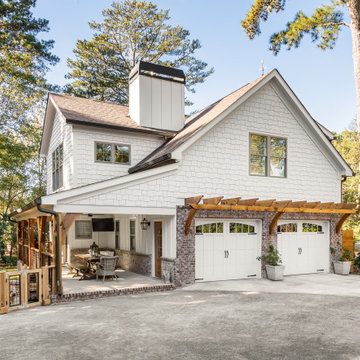
Ranney Blair Home Renovations, Roswell, Georgia, 2022 Regional CotY Award Winner, Residential Detached Structure
Foto de fachada de casa blanca y marrón tradicional renovada grande de dos plantas con revestimientos combinados, tejado a dos aguas y tejado de teja de madera
Foto de fachada de casa blanca y marrón tradicional renovada grande de dos plantas con revestimientos combinados, tejado a dos aguas y tejado de teja de madera

Diseño de fachada de casa multicolor y marrón rural grande de tres plantas con revestimientos combinados, tejado a dos aguas, tejado de metal y tablilla
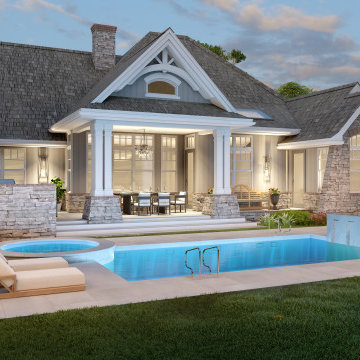
Rear view of L'Attesa Di Vita II. View our Best-Selling Plan THD-1074: https://www.thehousedesigners.com/plan/lattesa-di-vita-ii-1074/
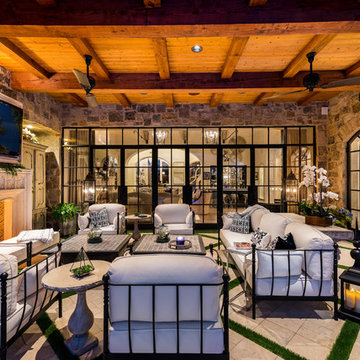
We love this covered patio featuring a wood ceiling with exposed beams and a custom exterior fireplace mantel!
Foto de fachada de casa multicolor y marrón romántica extra grande de dos plantas con revestimientos combinados, tejado a dos aguas y tejado de varios materiales
Foto de fachada de casa multicolor y marrón romántica extra grande de dos plantas con revestimientos combinados, tejado a dos aguas y tejado de varios materiales
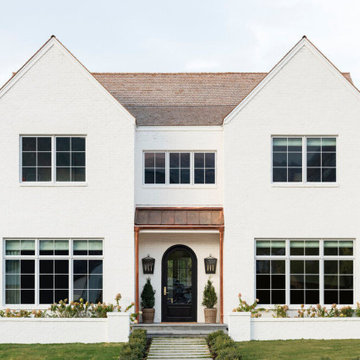
Studio McGee's New McGee Home featuring Tumbled Natural Stones, Painted brick, and Lap Siding.
Ejemplo de fachada de casa multicolor y marrón tradicional renovada grande de dos plantas con revestimientos combinados, tejado a dos aguas, tejado de teja de madera y panel y listón
Ejemplo de fachada de casa multicolor y marrón tradicional renovada grande de dos plantas con revestimientos combinados, tejado a dos aguas, tejado de teja de madera y panel y listón
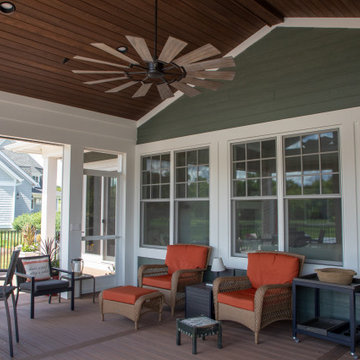
Covered porch features paneled ceiling with lighting and ceiling fan.
Ejemplo de fachada de casa verde y marrón de estilo americano grande de dos plantas con revestimientos combinados, tejado a dos aguas, tejado de teja de madera y teja
Ejemplo de fachada de casa verde y marrón de estilo americano grande de dos plantas con revestimientos combinados, tejado a dos aguas, tejado de teja de madera y teja
831 ideas para fachadas marrones con revestimientos combinados
1