7.860 ideas para fachadas con revestimientos combinados y tejado de metal
Filtrar por
Presupuesto
Ordenar por:Popular hoy
1 - 20 de 7860 fotos

Mill Creek custom home in Paradise Valley, Montana
Diseño de fachada de casa marrón rural de una planta con revestimientos combinados, tejado a dos aguas y tejado de metal
Diseño de fachada de casa marrón rural de una planta con revestimientos combinados, tejado a dos aguas y tejado de metal
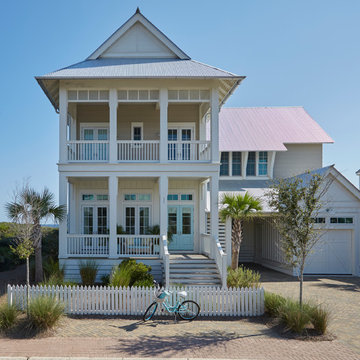
Diseño de fachada de casa beige costera de dos plantas con revestimientos combinados, tejado a dos aguas y tejado de metal

This 60's Style Ranch home was recently remodeled to withhold the Barley Pfeiffer standard. This home features large 8' vaulted ceilings, accented with stunning premium white oak wood. The large steel-frame windows and front door allow for the infiltration of natural light; specifically designed to let light in without heating the house. The fireplace is original to the home, but has been resurfaced with hand troweled plaster. Special design features include the rising master bath mirror to allow for additional storage.
Photo By: Alan Barley

We designed this 3,162 square foot home for empty-nesters who love lake life. Functionally, the home accommodates multiple generations. Elderly in-laws stay for prolonged periods, and the homeowners are thinking ahead to their own aging in place. This required two master suites on the first floor. Accommodations were made for visiting children upstairs. Aside from the functional needs of the occupants, our clients desired a home which maximizes indoor connection to the lake, provides covered outdoor living, and is conducive to entertaining. Our concept celebrates the natural surroundings through materials, views, daylighting, and building massing.
We placed all main public living areas along the rear of the house to capitalize on the lake views while efficiently stacking the bedrooms and bathrooms in a two-story side wing. Secondary support spaces are integrated across the front of the house with the dramatic foyer. The front elevation, with painted green and natural wood siding and soffits, blends harmoniously with wooded surroundings. The lines and contrasting colors of the light granite wall and silver roofline draws attention toward the entry and through the house to the real focus: the water. The one-story roof over the garage and support spaces takes flight at the entry, wraps the two-story wing, turns, and soars again toward the lake as it approaches the rear patio. The granite wall extending from the entry through the interior living space is mirrored along the opposite end of the rear covered patio. These granite bookends direct focus to the lake.
Passive systems contribute to the efficiency. Southeastern exposure of the glassy rear façade is modulated while views are celebrated. Low, northeastern sun angles are largely blocked by the patio’s stone wall and roofline. As the sun rises southward, the exposed façade becomes glassier, but is protected by deep roof overhangs and a trellised awning. These cut out the higher late morning sun angles. In winter, when sun angles are lower, the morning light floods the living spaces, warming the thermal mass of the exposed concrete floor.
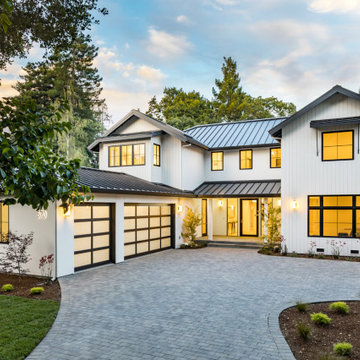
Diseño de fachada de casa blanca de estilo de casa de campo grande de dos plantas con revestimientos combinados, tejado a dos aguas y tejado de metal

Kolanowski Studio
Diseño de fachada de casa gris de estilo de casa de campo de tamaño medio de una planta con revestimientos combinados, tejado a dos aguas y tejado de metal
Diseño de fachada de casa gris de estilo de casa de campo de tamaño medio de una planta con revestimientos combinados, tejado a dos aguas y tejado de metal

Ryann Ford
Foto de fachada campestre de dos plantas con revestimientos combinados y tejado de metal
Foto de fachada campestre de dos plantas con revestimientos combinados y tejado de metal
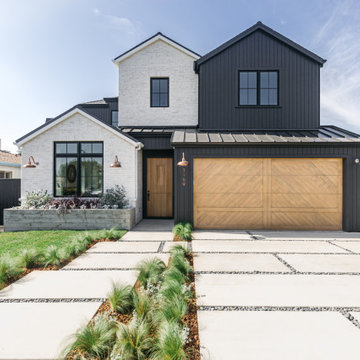
Diseño de fachada de casa multicolor campestre de dos plantas con revestimientos combinados, tejado a dos aguas y tejado de metal

Imagen de fachada de casa verde y blanca marinera de dos plantas con revestimientos combinados, tejado a cuatro aguas y tejado de metal
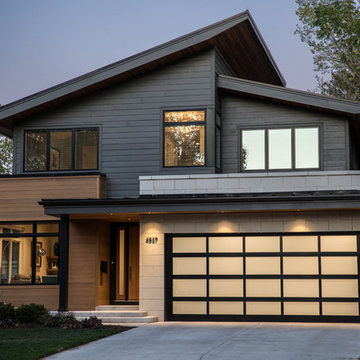
Jason Walsmith
Foto de fachada de casa gris actual grande de dos plantas con revestimientos combinados, tejado de un solo tendido y tejado de metal
Foto de fachada de casa gris actual grande de dos plantas con revestimientos combinados, tejado de un solo tendido y tejado de metal

Nestled in the heart of Brookfield, amidst a tranquil ambiance, awaits a modern farmhouse sanctuary. Picture pristine white board and batten siding gracefully paired with a striking black roof, outlining windows seamlessly blending into the picturesque surroundings. Step inside to discover an inviting open floor plan encouraging connection, adorned with tasteful modern farmhouse accents.

Modelo de fachada de casa clásica renovada con revestimientos combinados y tejado de metal
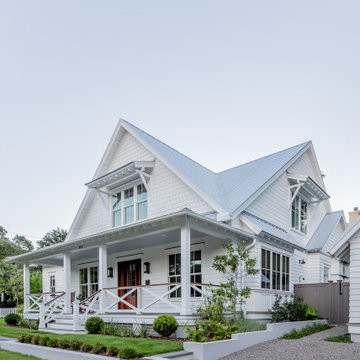
Charming Lowcountry farmhouse style home in the heart of Old Village, Mt. Pleasant. This home features 4 bedroom, 4.5 baths, pool and outdoor entertaining area, a separate garage and golf cart garage.

Ejemplo de fachada de casa negra y negra moderna grande de dos plantas con tejado plano, tejado de metal y revestimientos combinados

Foto de fachada de casa bifamiliar negra urbana de tamaño medio de tres plantas con revestimientos combinados, tejado de un solo tendido y tejado de metal
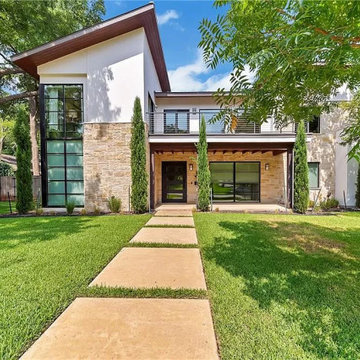
Ejemplo de fachada de casa blanca actual grande de dos plantas con revestimientos combinados, tejado de un solo tendido y tejado de metal
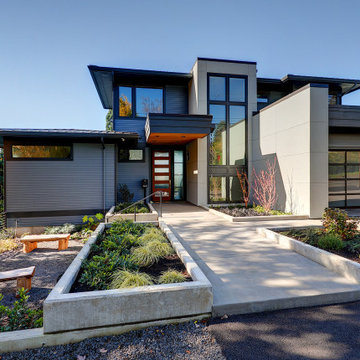
Imagen de fachada de casa gris actual grande de dos plantas con revestimientos combinados, tejado plano y tejado de metal
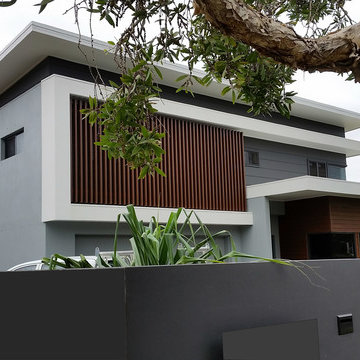
Renovation Project
Design - DCM Building Design
Builder - Koncept Construction
Imagen de fachada de casa gris actual de tamaño medio de dos plantas con revestimientos combinados, tejado plano y tejado de metal
Imagen de fachada de casa gris actual de tamaño medio de dos plantas con revestimientos combinados, tejado plano y tejado de metal
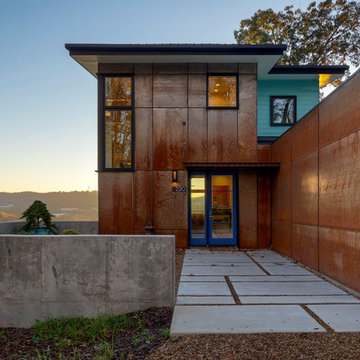
Foto de fachada de casa multicolor actual grande de dos plantas con tejado plano, tejado de metal y revestimientos combinados
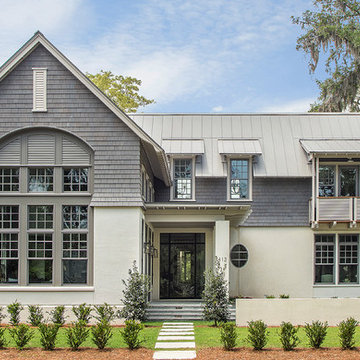
The exterior of this home is as functional as it is aesthetically pleasing. The standing seam roof is a popular option because of its durability, clean lines and energy efficiency. Cedar shingles and exposed rafter tails elevate the overall design. One of the most stunning features of this home is the custom, all glass front door with side lites and transom.
7.860 ideas para fachadas con revestimientos combinados y tejado de metal
1