73.986 ideas para fachadas con revestimientos combinados
Filtrar por
Presupuesto
Ordenar por:Popular hoy
21 - 40 de 73.986 fotos

Brady Architectural Photography
Modelo de fachada de casa gris moderna grande de dos plantas con revestimientos combinados y tejado plano
Modelo de fachada de casa gris moderna grande de dos plantas con revestimientos combinados y tejado plano

The simple entryway, framed in stone, casts a lantern-like glow in the evening.
Photography by Mike Jensen
Diseño de fachada de casa gris de estilo americano grande de dos plantas con tejado de un solo tendido, revestimientos combinados y tejado de metal
Diseño de fachada de casa gris de estilo americano grande de dos plantas con tejado de un solo tendido, revestimientos combinados y tejado de metal

Diseño de fachada de casa blanca moderna pequeña de una planta con revestimientos combinados, tejado a dos aguas y tejado de metal

Custom Front Porch
Ejemplo de fachada de casa gris de estilo americano de dos plantas con revestimientos combinados
Ejemplo de fachada de casa gris de estilo americano de dos plantas con revestimientos combinados

Hill Country Contemporary House | Exterior | Paula Ables Interiors | Heated pool and spa with electric cover to protect from the fall out of nearby trees | Natural stone | Mixed materials | Photo by Coles Hairston | Architecture by James D. LaRue Architects
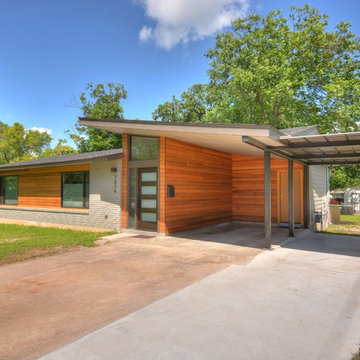
Exterior front with cantilevered carport and cedar siding.
Diseño de fachada contemporánea de tamaño medio de una planta con revestimientos combinados
Diseño de fachada contemporánea de tamaño medio de una planta con revestimientos combinados
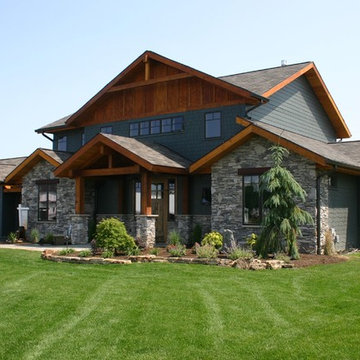
Modelo de fachada de casa gris rústica de dos plantas con revestimientos combinados, tejado a dos aguas y tejado de teja de madera

Jeff Jeannette / Jeannette Architects
Imagen de fachada gris minimalista de tamaño medio de dos plantas con revestimientos combinados y tejado plano
Imagen de fachada gris minimalista de tamaño medio de dos plantas con revestimientos combinados y tejado plano

Kurtis Miller - KM Pics
Ejemplo de fachada de casa roja de estilo de casa de campo de tamaño medio de dos plantas con revestimientos combinados, tejado a dos aguas, tejado de teja de madera, panel y listón y teja
Ejemplo de fachada de casa roja de estilo de casa de campo de tamaño medio de dos plantas con revestimientos combinados, tejado a dos aguas, tejado de teja de madera, panel y listón y teja

Exterior siding from Prodema. ProdEx is a pre-finished exterior wood faced panel. Stone veneer from Salado Quarry.
Diseño de fachada moderna extra grande de dos plantas con revestimientos combinados y tejado plano
Diseño de fachada moderna extra grande de dos plantas con revestimientos combinados y tejado plano
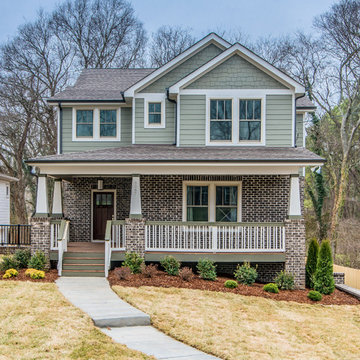
Imagen de fachada verde clásica renovada de tamaño medio de tres plantas con revestimientos combinados

Upside Development completed an contemporary architectural transformation in Taylor Creek Ranch. Evolving from the belief that a beautiful home is more than just a very large home, this 1940’s bungalow was meticulously redesigned to entertain its next life. It's contemporary architecture is defined by the beautiful play of wood, brick, metal and stone elements. The flow interchanges all around the house between the dark black contrast of brick pillars and the live dynamic grain of the Canadian cedar facade. The multi level roof structure and wrapping canopies create the airy gloom similar to its neighbouring ravine.
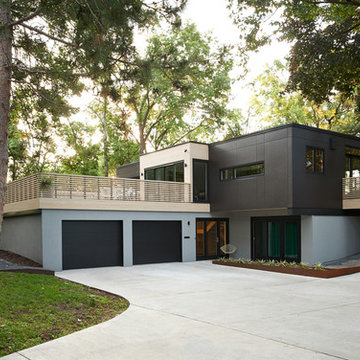
Exterior renovation to mid-century modern home. New composite cement board siding, cypress siding, railings, and soffits.
Photo: Chad Holder
Imagen de fachada minimalista grande de dos plantas con revestimientos combinados y tejado plano
Imagen de fachada minimalista grande de dos plantas con revestimientos combinados y tejado plano
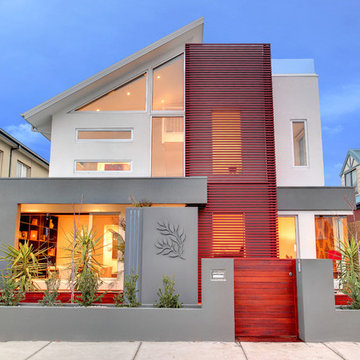
Bold and strong this home features three levels of modern excellence standing as an icons of a busy Newport Street challenging the surrounding federation streetscape. Making the most of its internal environment this home provides a sanctuary amid its busy city exterior.
Photography by Peter Marshall

This sprawling ranch features a family-friendly floor plan with a rear located garage. The board-and-batten siding is complemented by stone, metal roof accents, and a gable bracket while a wide porch hugs the front facade. A fireplace and coffered ceiling enhance the great room and a rear porch with skylights extends living outdoors. The kitchen enjoys an island, and a sun tunnel above filters in daylight. Nearby, a butler's pantry and walk-in pantry provide convenience and a spacious dining room welcomes family meals. The master suite is luxurious with a tray ceiling, fireplace, and a walk-in closet. In the master bathroom, find a double vanity, walk-in shower, and freestanding bathtub with built-in shelves on either side. An office/bedroom meets the needs of the homeowner while two additional bedrooms are across the floor plan with a shared full bathroom. Extra amenities include a powder room, drop zone, and a large utility room with laundry sink. Upstairs, an optional bonus room and bedroom suite offer expansion opportunities.
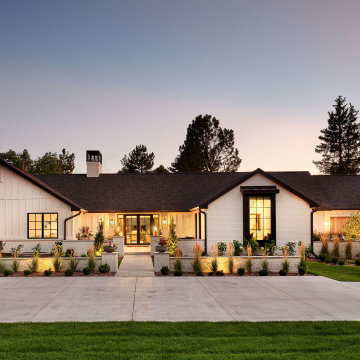
Imagen de fachada de casa blanca y negra tradicional renovada de tamaño medio de una planta con revestimientos combinados

Imagen de fachada de casa negra campestre grande de una planta con revestimientos combinados, tejado a cuatro aguas, tejado de metal y panel y listón

Set in Hancock Park, a historic residential enclave in central Los Angeles, the St. Andrews Accessory Dwelling Unit is designed in concert with an addition to the main house.
Richly colored, V-groove fiber cement panels provide a visual connection between the new two-story ADU and the existing 1916 craftsman bungalow. Yet, the ADU also expresses contemporary features through its distilled sculptural form. Clean lines and simple geometry emphasize the modern gestures while large windows and pocketing glass doors allow for plenty of natural light and connectivity to the exterior, producing a kind of courtyard in relation to the main home.
The compact size required an efficient approach. Downstairs, a kitchenette and living space give definition to an open floor plan. The upper level is reserved for a full bathroom and bedroom with vaulted ceilings. Polished concrete, white oak, and black granite enrich the interiors.
A primary suite addition to the main house blends seamlessly with the original. Hallway arches echo the original craftsman interior, connecting the existing living spaces to the lower addition which opens at ground level to the rear yard.
Together, the ADU, main house, and a newly constructed patio with a steel trellis create an indoor/outdoor ensemble. Warm and inviting project results from the careful balance of historical and contemporary, minimalist and eclectic.

Modelo de fachada de casa blanca y gris de estilo de casa de campo de tamaño medio de una planta con revestimientos combinados, tejado de varios materiales y panel y listón
73.986 ideas para fachadas con revestimientos combinados
2
