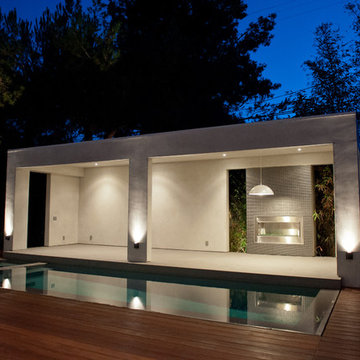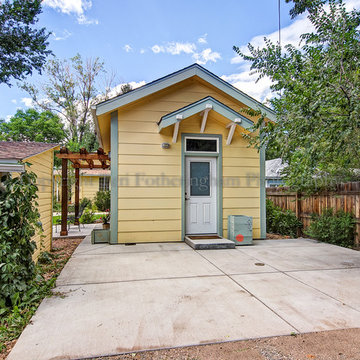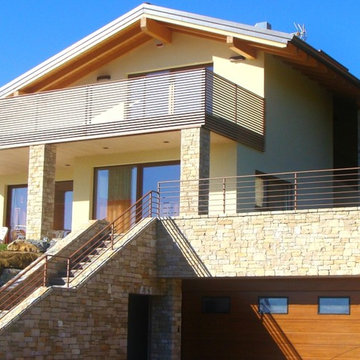317 ideas para fachadas amarillas modernas
Filtrar por
Presupuesto
Ordenar por:Popular hoy
101 - 120 de 317 fotos
Artículo 1 de 3
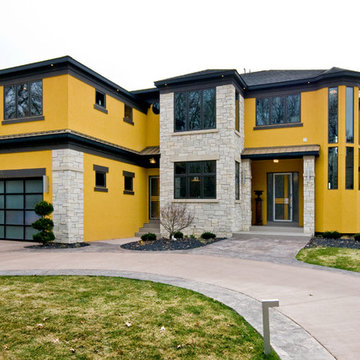
Carole Paris
Ejemplo de fachada amarilla minimalista grande de dos plantas con revestimiento de estuco
Ejemplo de fachada amarilla minimalista grande de dos plantas con revestimiento de estuco

玄関上部のテラスから外階段でルーフバルコニーへと連続する
Imagen de fachada de casa amarilla minimalista grande de dos plantas con tejado plano y revestimiento de hormigón
Imagen de fachada de casa amarilla minimalista grande de dos plantas con tejado plano y revestimiento de hormigón
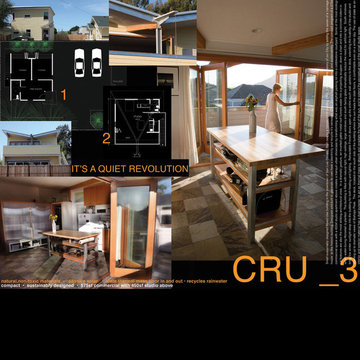
High Ceilings, large retractable French doors with south facing glass dramatically reduce the need for artificial light. South doors bring low winter sunlight deep into the space for passive solar heating and day-lighting. Retractable French doors open up the entire south wall to the deck, extending the livability of the studio and opening up to dramatic views of Bishops Peak. The deck, located on the south side of the building where the sun heats up the slate floors, is comfortable even on a winter day. The use of slate both as an interior and exterior material has a dual purpose: to act as thermal mass to absorb and re-radiate the heat of the sun, and to extend the perceptual size of the small studio space.
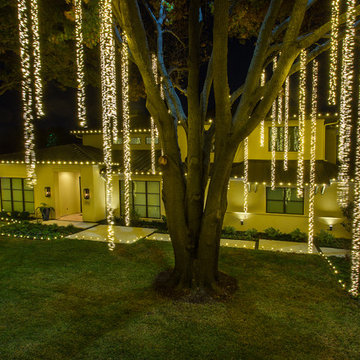
When it comes to making a statement with Holiday lighting these icicle lights are perfect. These long draping lights from the very tall oak trees show off this home in a grand way. The lighting design and installation was by Landmark Design Co and photography by Vernon Wentz of Ad Imagery.
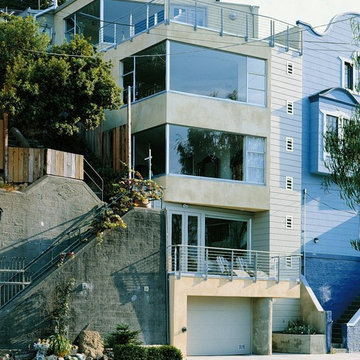
Contextual Modern Duplex in San Francisco, California's Castro District
Roof slopes, setbacks, notches and the angled front façade are all calculated to reduce the impact of this new building on its neighbors, who worked closely with us during design. Large areas of glass, clear anodized aluminum corner windows, galvanized metal railings and cantilevering forms combine to create a strikingly modern image for this two-unit condo in San Francisco’s Castro neighborhood. Colored stucco and painted wood are used to emphasize different planes and volumes. At the interior, finishes and fixtures were carefully selected to strike a balance between the building’s modern aesthetic and the buyer’s desire for warmth and comfort. Contemporary materials include concrete and glass counters, stainless steel, aluminum and hard-troweled colored plaster. Wood veneers include sapele, anegre, hemlock and ash.
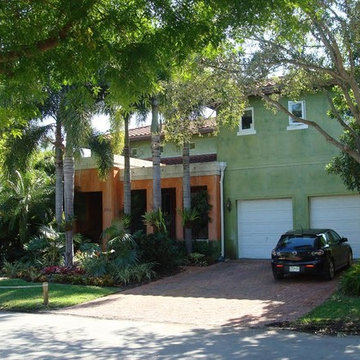
Foto de fachada de casa amarilla moderna grande de dos plantas con revestimiento de estuco, tejado a cuatro aguas y tejado de teja de barro
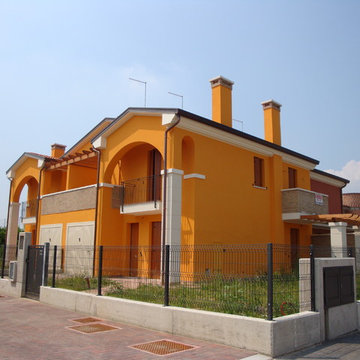
Diseño de fachada amarilla minimalista grande de tres plantas con revestimiento de aglomerado de cemento y tejado a la holandesa
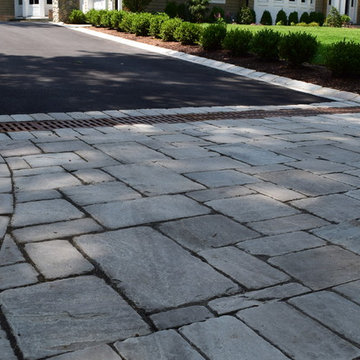
Designed from Start to Finish
When this homeowner began the design phase of a new home, the experts at Braen Supply were immediately called.
Braen Supply assisted in all phases of the design, after walking the grounds we were able to provide ideas and assist with the driveway and patio layout.
Then, taking into consideration how the stone on the driveway, walkway, patio and fireplace would work with one another, the homeowner allowed our experts to pick and choose the materials that would complement the home and best accentuate its features.
Customizing the Materials
In order to achieve this goal, Braen Supply created custom 3” driveway cobbles, which have become so popular that they are now in stock in our Wanaque location.
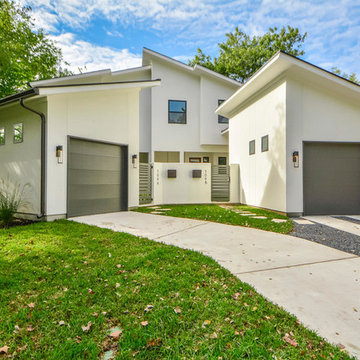
CCG Development presents two distinctive, thoughtfully designed urban Texas farmhouses with outdoor living spaces in the heart of 78704. These clean and bright homes feature wonderful covered patios with fenced, private back yard spaces. Designer granite and marble surfaces, stainless Bosch appliances, Andersen 100 Windows, concrete and wood flooring, close to Downtown. Both units have walk-in courtyard entries.
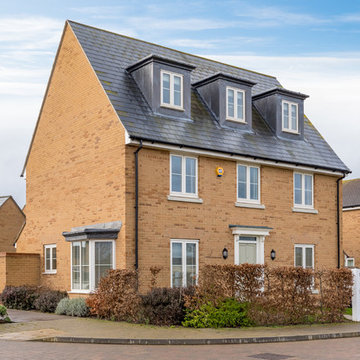
Dean Frost Photography
Ejemplo de fachada de casa amarilla minimalista de tres plantas con tejado a dos aguas y tejado de teja de barro
Ejemplo de fachada de casa amarilla minimalista de tres plantas con tejado a dos aguas y tejado de teja de barro
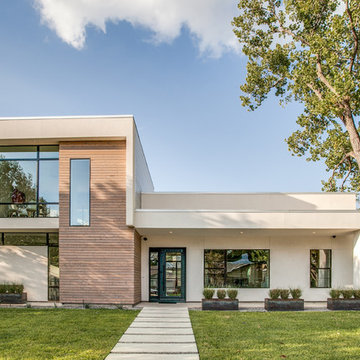
Imagen de fachada de casa amarilla minimalista extra grande de dos plantas
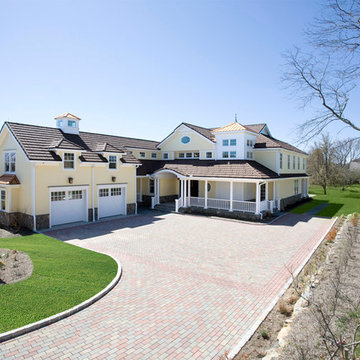
Modelo de fachada amarilla moderna extra grande de tres plantas con revestimiento de aglomerado de cemento
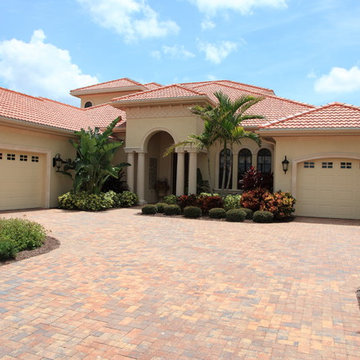
Incredible two-story home with a luxurious modern design it also comes with a two space garage and a beautiful lawn design.
Ejemplo de fachada amarilla minimalista extra grande de dos plantas con revestimiento de adobe
Ejemplo de fachada amarilla minimalista extra grande de dos plantas con revestimiento de adobe
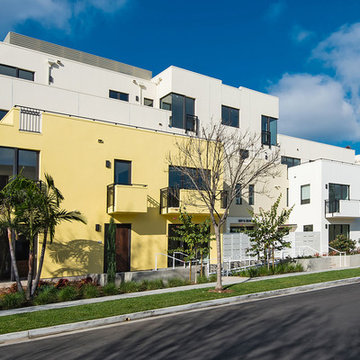
BEFORE renderings by SPACIALISTS, AFTER photos by KPacific and PacStar http://pacificstarbh.com, interior design by DLZ Interiors www.DLZinteriors.com
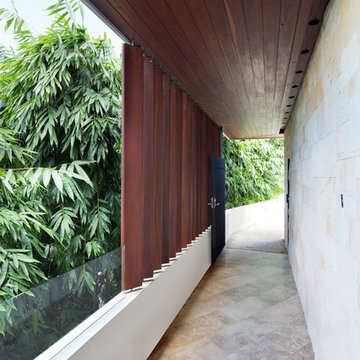
Designed by MacCormick and Associates Architects.
Built by FS Hough.
Photography by Huw Lambert.
Modelo de fachada amarilla minimalista grande con revestimiento de piedra
Modelo de fachada amarilla minimalista grande con revestimiento de piedra
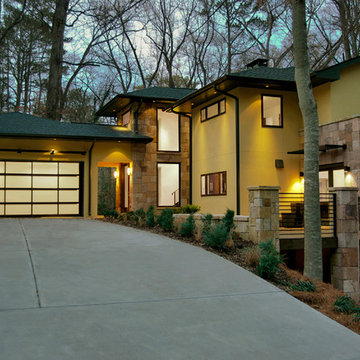
Diseño de fachada de casa amarilla minimalista de tamaño medio de dos plantas con revestimientos combinados, tejado a cuatro aguas y tejado de teja de madera
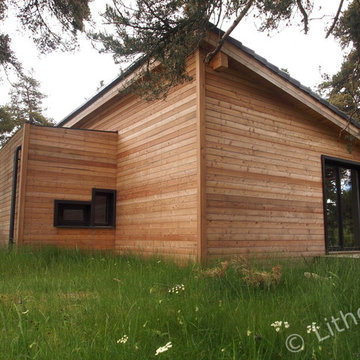
Modelo de fachada amarilla minimalista grande de una planta con revestimiento de madera y tejado plano
317 ideas para fachadas amarillas modernas
6
