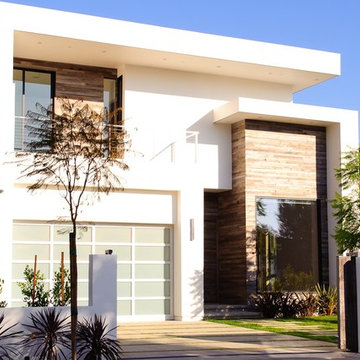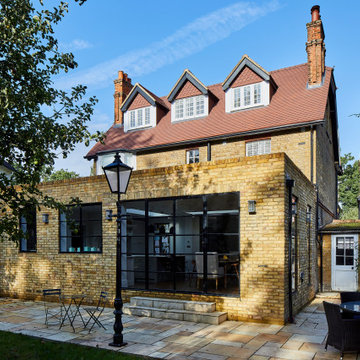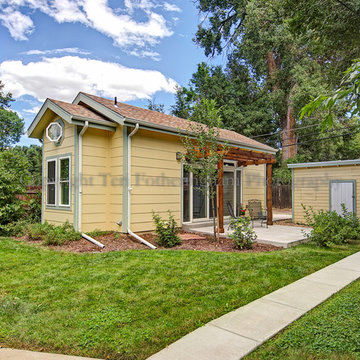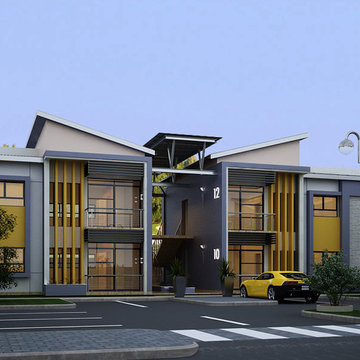317 ideas para fachadas amarillas modernas
Filtrar por
Presupuesto
Ordenar por:Popular hoy
61 - 80 de 317 fotos
Artículo 1 de 3
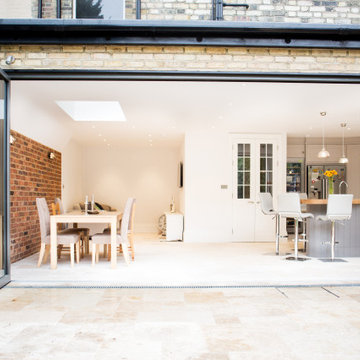
This external shot of the rear extension, shows what a multi-functional space this is, with cleverly zoned with the muted colours in the kitchen, moving towards the open red brick backdrop for the dining area, behind which is a family entertainment space for watching the television.
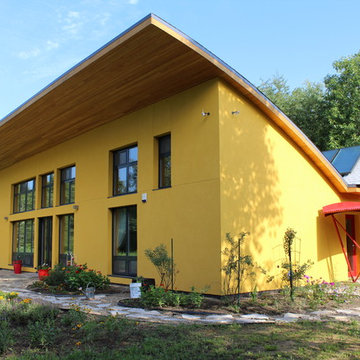
Foto de fachada de casa amarilla minimalista de tamaño medio de una planta con revestimiento de estuco
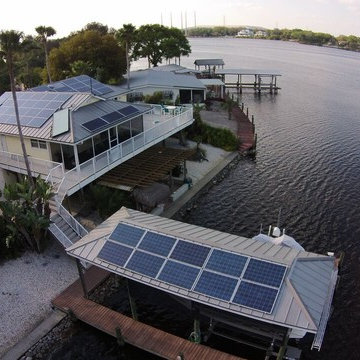
Foto de fachada amarilla minimalista grande de dos plantas con revestimiento de madera y tejado a cuatro aguas
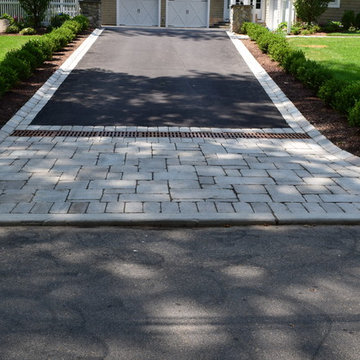
Designed from Start to Finish
When this homeowner began the design phase of a new home, the experts at Braen Supply were immediately called.
Braen Supply assisted in all phases of the design, after walking the grounds we were able to provide ideas and assist with the driveway and patio layout.
Then, taking into consideration how the stone on the driveway, walkway, patio and fireplace would work with one another, the homeowner allowed our experts to pick and choose the materials that would complement the home and best accentuate its features.
Customizing the Materials
In order to achieve this goal, Braen Supply created custom 3” driveway cobbles, which have become so popular that they are now in stock in our Wanaque location.
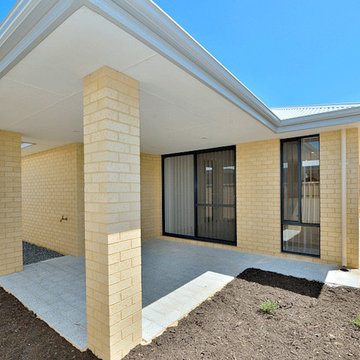
Modelo de fachada de casa amarilla minimalista pequeña de una planta con revestimiento de ladrillo y tejado de metal
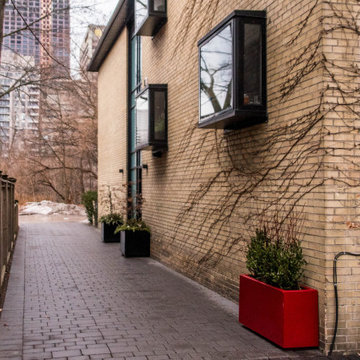
Photo by George Opreff
Diseño de fachada amarilla moderna de dos plantas con revestimiento de ladrillo y tejado a cuatro aguas
Diseño de fachada amarilla moderna de dos plantas con revestimiento de ladrillo y tejado a cuatro aguas
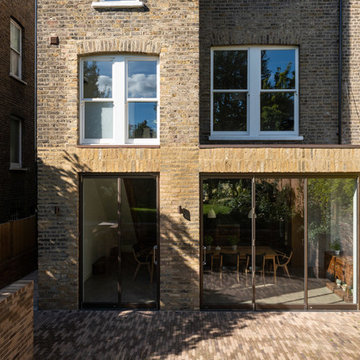
Caroline Mardon
Imagen de fachada de casa bifamiliar amarilla minimalista grande de tres plantas con revestimiento de ladrillo, tejado plano y tejado de varios materiales
Imagen de fachada de casa bifamiliar amarilla minimalista grande de tres plantas con revestimiento de ladrillo, tejado plano y tejado de varios materiales
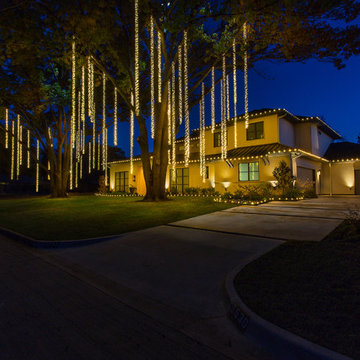
When it comes to making a statement with Holiday lighting these icicle lights are perfect. These long draping lights from the very tall oak trees show off this home in a grand way. The lighting design and installation was by Landmark Design Co and photography by Vernon Wentz of Ad Imagery.
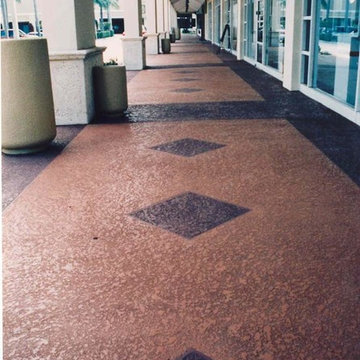
Looking to have your outdoor spaces resurfaced? Bullion Coatings is the company you need!
Bullion Coatings
11811 North Fwy
Houston, TX 77060
(281) 407-0779
http://www.DecorativeConcreteHoustonTX.com
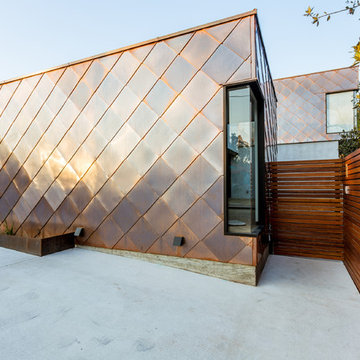
Imagen de fachada amarilla moderna de tamaño medio de dos plantas con revestimiento de metal y tejado plano
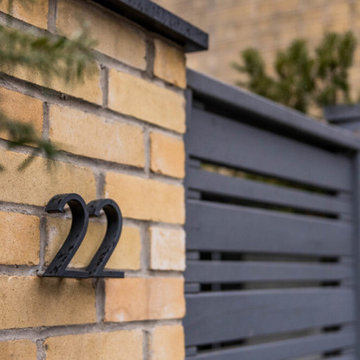
Photo by George Opreff
Modelo de fachada amarilla moderna de dos plantas con revestimiento de ladrillo y tejado a cuatro aguas
Modelo de fachada amarilla moderna de dos plantas con revestimiento de ladrillo y tejado a cuatro aguas
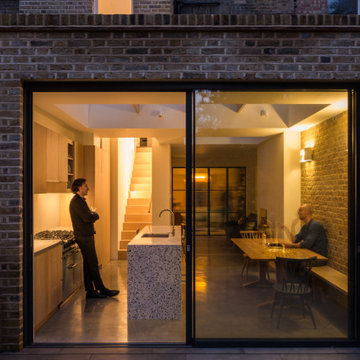
The slim frames of the sliding doors allow for a seamless connection between the garden terrace and the living spaces within
Modelo de fachada de casa pareada amarilla moderna de tamaño medio de tres plantas con revestimiento de ladrillo, tejado plano y tejado de varios materiales
Modelo de fachada de casa pareada amarilla moderna de tamaño medio de tres plantas con revestimiento de ladrillo, tejado plano y tejado de varios materiales
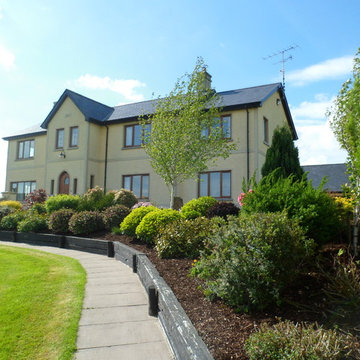
This new farmhouse is generously proportioned with large rooms and a modern appearance. The cream external walls with simple plaster banding, oak windows & doors and natural slate roof; all contribute to a solid, uncluttered appearance
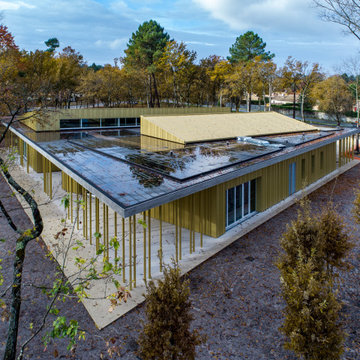
Bien intégré au milieu des bois, ce centre culturel affiche une architecture contemporaine. La couleur or du bardage lui confère une luminosité originale.
Dans ce reportage photo, c'est la couverture qui est mise en valeur ; c'est une commande de l'entreprise SECB de Ludon Médoc.
©Georges-Henri Cateland - VisionAir
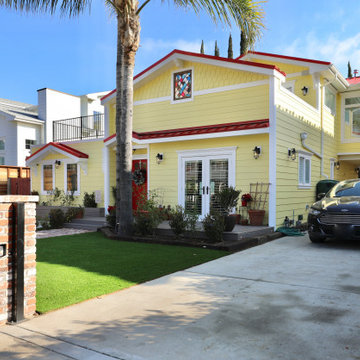
This family home is a statement in itself. Our clients were inspired by San Francisco styled homes with bold color choices, and this house definitely reflects their personality & stands out among this Sherman Oaks neighborhood. They decided to go with Sherwin Williams "Corn Stalk" for the exterior of the house with the metal red roof. Small accents and details such as the stain glass window on the second level & farmhouse style light fixtures throughout is something that makes this renovation truly one of a kind.
Contact us for a FREE remodeling consultation & estimate! (818)574-8086 or visit our website: www.southlandremodeling.com
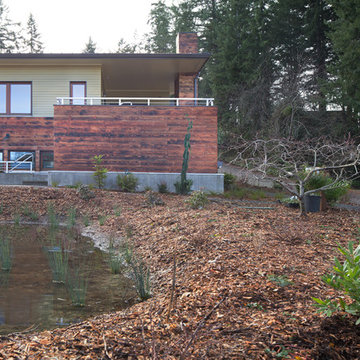
At 1850 square feet, the Prairie Passive is an extremely energy efficient two bedroom, two bathroom home. Designed for aging in place and accessibility, the unique floor plan optimizes views of the harbor despite the narrow lot. Carefully placed windows and a screened outdoor entertaining area with gas fireplace, provide privacy and a place of refuge in the bustling public marina setting. True to the prairie style, the form was kept low and friendly with hipped roofs and broad overhanging eaves.
This ultra energy efficient home relies on extremely high levels of insulation, air-tight detailing and construction, and the implementation of high performance, custom made European windows and doors by Zola Windows ( http://www.zolawindows.com/) . Zola’s Thermo Wood line, which boasts R-11 triple glazing and is thermally broken with a layer of patented German Purenit®, was selected for the project. Natural daylight enters both from the Zola tilt & turn and fixed windows in the living and dining areas, and through the terrace door that leads seamlessly outside
to the natural landscape.
Photographer: Chris DiNottia
317 ideas para fachadas amarillas modernas
4
