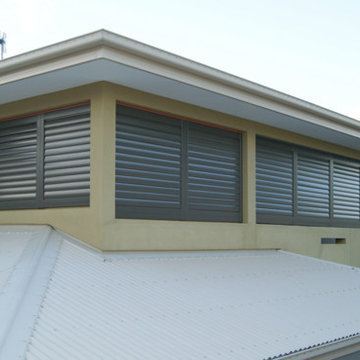317 ideas para fachadas amarillas modernas
Filtrar por
Presupuesto
Ordenar por:Popular hoy
21 - 40 de 317 fotos
Artículo 1 de 3
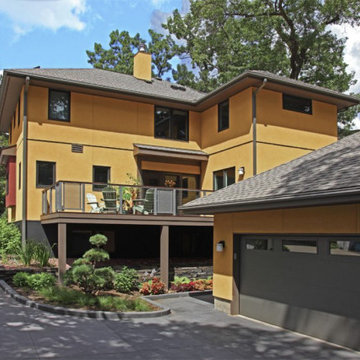
Fully renovated 3-story with 2-car garage.
Foto de fachada de casa amarilla moderna grande de tres plantas con revestimiento de estuco y tejado de teja de madera
Foto de fachada de casa amarilla moderna grande de tres plantas con revestimiento de estuco y tejado de teja de madera
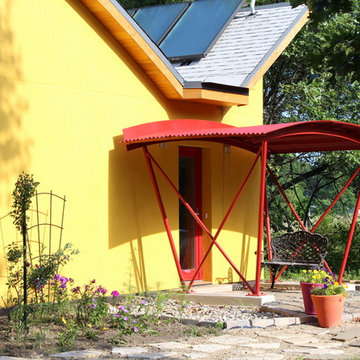
Ejemplo de fachada de casa amarilla minimalista de tamaño medio de una planta con revestimiento de estuco
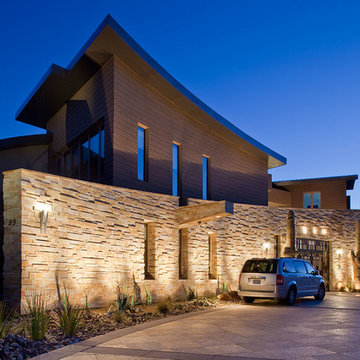
When it comes to choosing tiles and cladding, it’s hard to match the beauty and timelessness of natural stone.
As a natural element quarried in the tropical area of Surabaya, the Indonesian Dolomitic Limestone is known for its durability, high density, high resistance to water and to acidic content of rain and soil. Our products are tested and certified to meet the highest quality of architectural specifications. Our Split Face is 6",4" and 12" x random pieces for easier installation. The Width varies from 4" to 24". Perfect for any interior and exterior project. Grade 1, Natural Dolomitic Limestone for Wall use. It is recommended you purchase a minimum of 10% waste to account for design cuts and patterns. Add Long Term Value to your Project, without any need for maintenance.
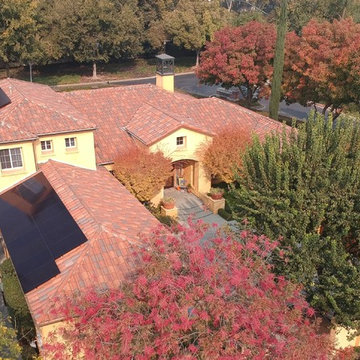
Ejemplo de fachada de casa amarilla moderna grande de dos plantas con revestimiento de estuco, tejado a cuatro aguas y tejado de teja de barro
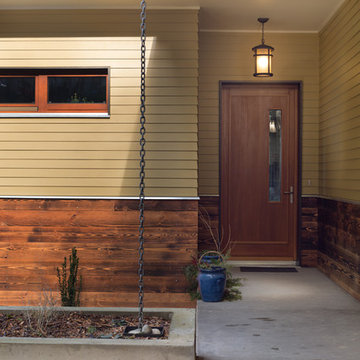
At 1850 square feet, the Prairie Passive is an extremely energy efficient two bedroom, two bathroom home. Designed for aging in place and accessibility, the unique floor plan optimizes views of the harbor despite the narrow lot. Carefully placed windows and a screened outdoor entertaining area with gas fireplace, provide privacy and a place of refuge in the bustling public marina setting. True to the prairie style, the form was kept low and friendly with hipped roofs and broad overhanging eaves.
This ultra energy efficient home relies on extremely high levels of insulation, air-tight detailing and construction, and the implementation of high performance, custom made European windows and doors by Zola Windows ( http://www.zolawindows.com/) . Zola’s Thermo Wood line, which boasts R-11 triple glazing and is thermally broken with a layer of patented German Purenit®, was selected for the project. Natural daylight enters both from the Zola tilt & turn and fixed windows in the living and dining areas, and through the terrace door that leads seamlessly outside
to the natural landscape.
Photographer: Chris DiNottia
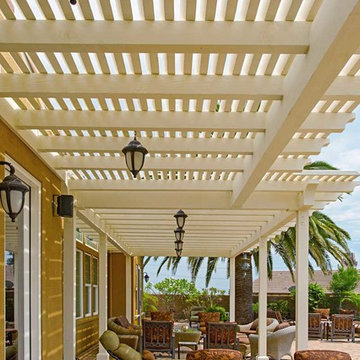
This Carlsbad home with a view was renovated with a new wood pergola spanning across multiple access ways into the home. Any backyard with a view can use the help of a patio cover to soak in the great scenery in comfort! Photos by Preview First.
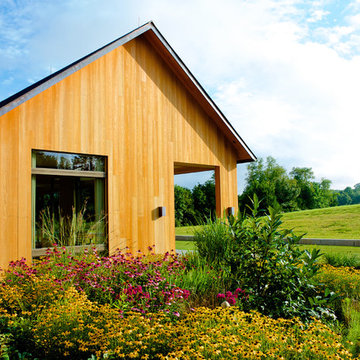
Virginia AIA Honor Award for Excellence in Residential Design | Vernacular geometries and contemporary openness. This house is designed around the simple concept of placing main living spaces and private bedrooms in separate volumes, and linking the two wings with a well-organized kitchen. In doing so, the southern living space becomes a pavilion that enjoys expansive glass openings and a generous porch. Maintaining a geometric self-confidence, this front pavilion possesses the simplicity of a barn, while its large, shadowy openings suggest shelter from the elements and refuge within.
The house is tucked at the end of a long field, protected by a slight rise in the land to the west. The field is maintained by the adjacent farm, while native wildflower perennials and small areas of turf surround the domestic spaces.
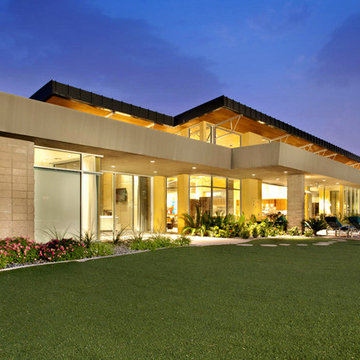
Featured in the November 2008 issue of Phoenix Home & Garden, this "magnificently modern" home is actually a suburban loft located in Arcadia, a neighborhood formerly occupied by groves of orange and grapefruit trees in Phoenix, Arizona. The home, designed by architect C.P. Drewett, offers breathtaking views of Camelback Mountain from the entire main floor, guest house, and pool area. These main areas "loft" over a basement level featuring 4 bedrooms, a guest room, and a kids' den. Features of the house include white-oak ceilings, exposed steel trusses, Eucalyptus-veneer cabinetry, honed Pompignon limestone, concrete, granite, and stainless steel countertops. The owners also enlisted the help of Interior Designer Sharon Fannin. The project was built by Sonora West Development of Scottsdale, AZ.
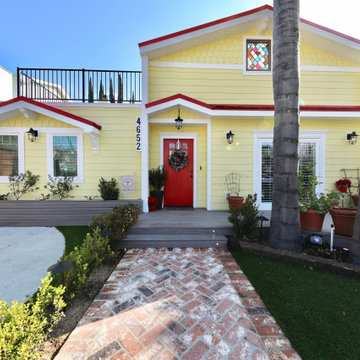
This family home is a statement in itself. Our clients were inspired by San Francisco styled homes with bold color choices, and this house definitely reflects their personality & stands out among this Sherman Oaks neighborhood. They decided to go with Sherwin Williams "Corn Stalk" for the exterior of the house with the metal red roof. Small accents and details such as the stain glass window on the second level & farmhouse style light fixtures throughout is something that makes this renovation truly one of a kind.
Contact us for a FREE remodeling consultation & estimate! (818)574-8086 or visit our website: www.southlandremodeling.com
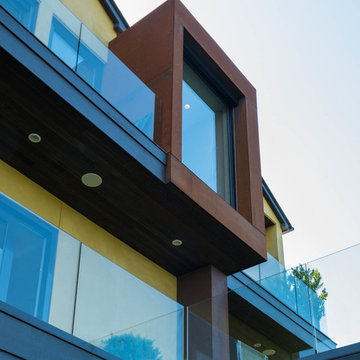
Diseño de fachada de casa amarilla minimalista grande de dos plantas con revestimientos combinados
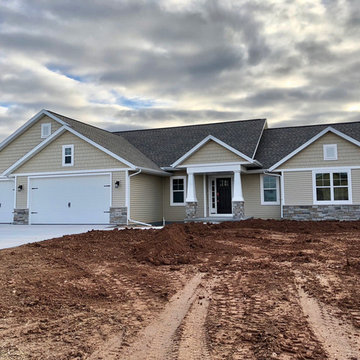
A look at the exterior of this charming new home.
Modelo de fachada de casa amarilla minimalista de tamaño medio de una planta con revestimientos combinados, tejado a dos aguas y tejado de teja de madera
Modelo de fachada de casa amarilla minimalista de tamaño medio de una planta con revestimientos combinados, tejado a dos aguas y tejado de teja de madera
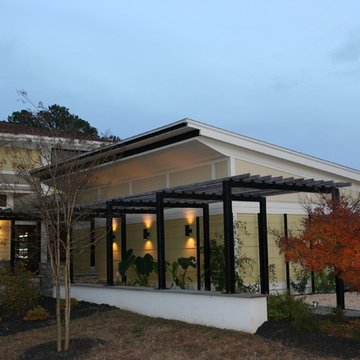
Diseño de fachada amarilla moderna a niveles con revestimiento de vinilo
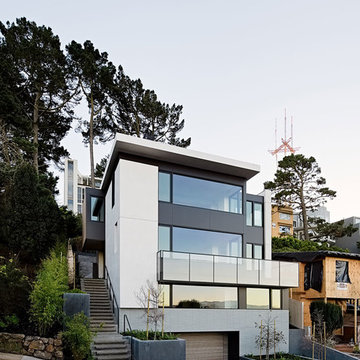
Joe Fletcher
Modelo de fachada de casa amarilla minimalista de tamaño medio de tres plantas con revestimiento de estuco y tejado plano
Modelo de fachada de casa amarilla minimalista de tamaño medio de tres plantas con revestimiento de estuco y tejado plano
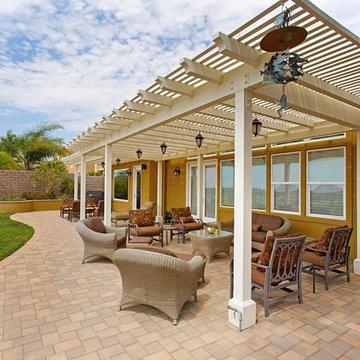
Exteriors are just as important as your interiors. Now this is outdoor living. A porch remodel has given this home a new exterior space for gatherings and another place to relax and enjoy the views. This porch spans over several entries and allows enough coverage to place exterior furniture comfortable and stylishly. Enjoy your mornings here and unwind into your evenings here. Photos by Preview First.
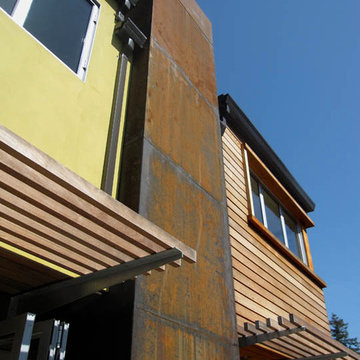
Foto de fachada amarilla minimalista de tamaño medio de dos plantas con revestimientos combinados y tejado plano
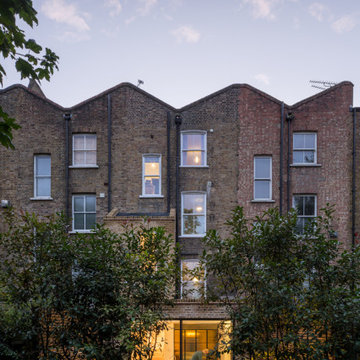
Evening view from the upper garden looking towards the rear extension and terrace.
Foto de fachada de casa pareada amarilla minimalista de tamaño medio de tres plantas con revestimiento de ladrillo, tejado plano y tejado de varios materiales
Foto de fachada de casa pareada amarilla minimalista de tamaño medio de tres plantas con revestimiento de ladrillo, tejado plano y tejado de varios materiales
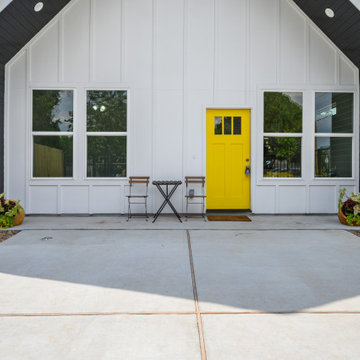
Modern affordable home built in the Acres Homes neighborhood of Houston, TX. Unique layout with cathedral ceilings, shadow box front design, and a pop of yellow.
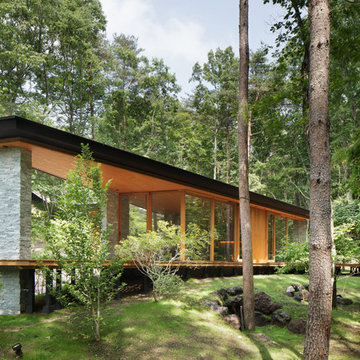
Imagen de fachada amarilla moderna de una planta con revestimientos combinados y tejado de un solo tendido
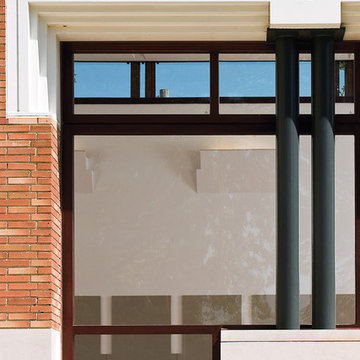
Paul Warchol Photograph
Imagen de fachada amarilla moderna de tamaño medio de una planta con revestimiento de ladrillo y tejado plano
Imagen de fachada amarilla moderna de tamaño medio de una planta con revestimiento de ladrillo y tejado plano
317 ideas para fachadas amarillas modernas
2
