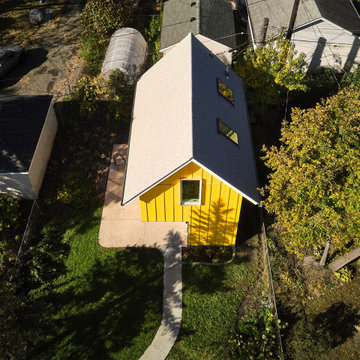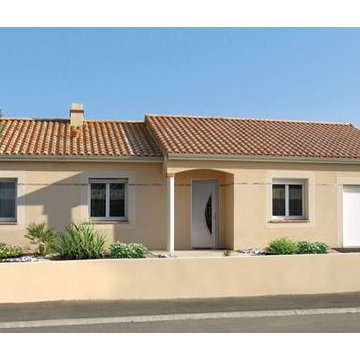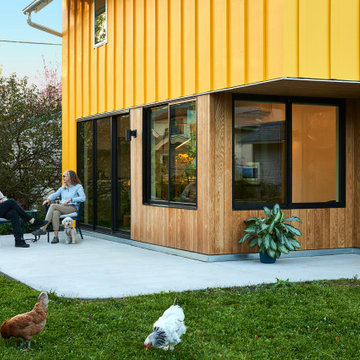317 ideas para fachadas amarillas modernas
Filtrar por
Presupuesto
Ordenar por:Popular hoy
141 - 160 de 317 fotos
Artículo 1 de 3
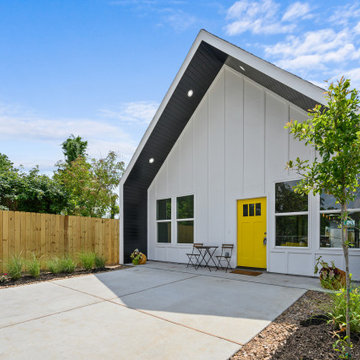
Modern affordable home built in the Acres Homes neighborhood of Houston, TX. Unique layout with cathedral ceilings, shadow box front design, and a pop of yellow.
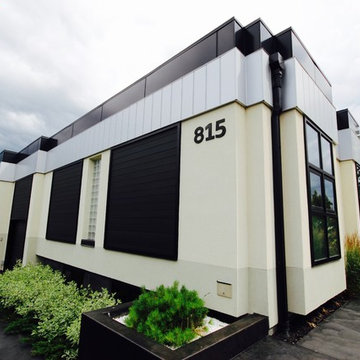
Foto de fachada amarilla moderna de tamaño medio de una planta con revestimiento de madera y tejado plano
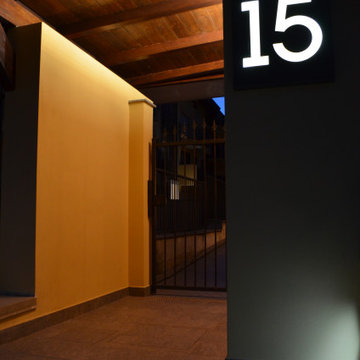
Particolare dell'insegna con numero civico, realizzata in acciaio verniciato a polvere e retroilluminata da luci LED,
montata su una piccola parete in muratura, concepita come quinta di protezione alla zona di ingresso ed alle caselle della posta;
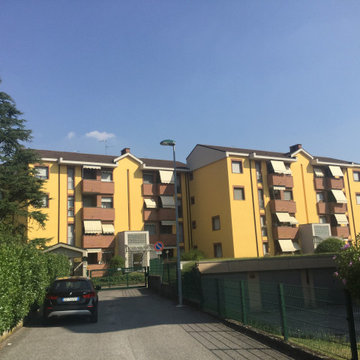
Foto de fachada amarilla moderna extra grande de tres plantas con revestimientos combinados, tejado a dos aguas y tejado de teja de barro
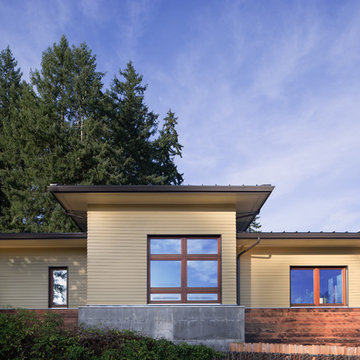
At 1850 square feet, the Prairie Passive is an extremely energy efficient two bedroom, two bathroom home. Designed for aging in place and accessibility, the unique floor plan optimizes views of the harbor despite the narrow lot. Carefully placed windows and a screened outdoor entertaining area with gas fireplace, provide privacy and a place of refuge in the bustling public marina setting. True to the prairie style, the form was kept low and friendly with hipped roofs and broad overhanging eaves.
This ultra energy efficient home relies on extremely high levels of insulation, air-tight detailing and construction, and the implementation of high performance, custom made European windows and doors by Zola Windows ( http://www.zolawindows.com/) . Zola’s Thermo Wood line, which boasts R-11 triple glazing and is thermally broken with a layer of patented German Purenit®, was selected for the project. Natural daylight enters both from the Zola tilt & turn and fixed windows in the living and dining areas, and through the terrace door that leads seamlessly outside
to the natural landscape.
Photographer: Chris DiNottia
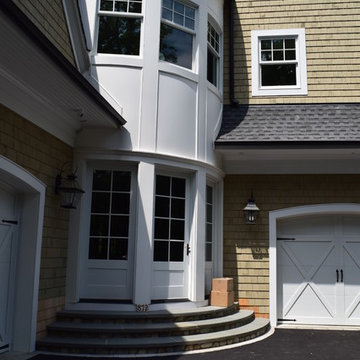
Designed from Start to Finish
When this homeowner began the design phase of a new home, the experts at Braen Supply were immediately called.
Braen Supply assisted in all phases of the design, after walking the grounds we were able to provide ideas and assist with the driveway and patio layout.
Then, taking into consideration how the stone on the driveway, walkway, patio and fireplace would work with one another, the homeowner allowed our experts to pick and choose the materials that would complement the home and best accentuate its features.
Customizing the Materials
In order to achieve this goal, Braen Supply created custom 3” driveway cobbles, which have become so popular that they are now in stock in our Wanaque location.
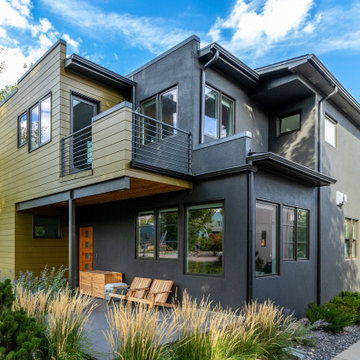
James Hardie Siding Aspyre V-Groove Primed & Painted.
Imagen de fachada de casa amarilla minimalista de dos plantas con revestimiento de aglomerado de cemento
Imagen de fachada de casa amarilla minimalista de dos plantas con revestimiento de aglomerado de cemento

RC外断熱工法左官仕上げの外壁、アクセントにコンクリート打放を使っている
Diseño de fachada de casa amarilla minimalista grande de dos plantas con tejado plano y revestimiento de hormigón
Diseño de fachada de casa amarilla minimalista grande de dos plantas con tejado plano y revestimiento de hormigón
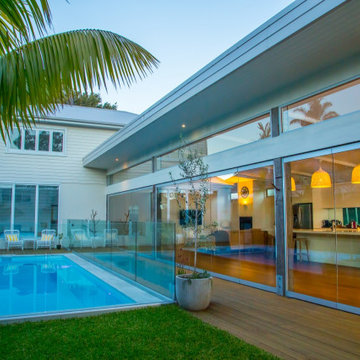
Solar Gard’s most advanced product provides year-round comfort improvement by keeping the sun’s heat out in the Summer and keeping heat inside in the Winter.
Key Benefits:
Low emissivity prevents heat from escaping through windows in the Winter
Spectral selectivity lets in 68% of natural light while keeping out 52% of the sun’s energy
Money and energy savings year-round on cooling and heating
UV blockers protect people and property from damaging UV rays
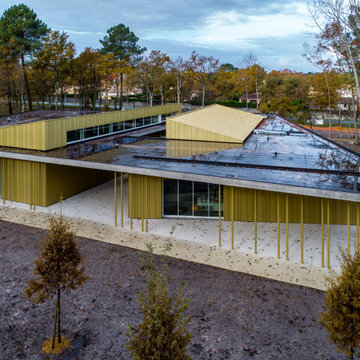
Bien intégré au milieu des bois, ce centre culturel affiche une architecture contemporaine. La couleur or du bardage lui confère une luminosité originale.
Dans ce reportage photo, c'est la couverture qui est mise en valeur ; c'est une commande de l'entreprise SECB de Ludon Médoc.
©Georges-Henri Cateland - VisionAir
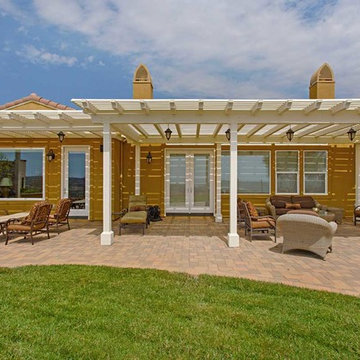
Exteriors are just as important as your interiors. Now this is outdoor living. A porch remodel has given this home a new exterior space for gatherings and another place to relax and enjoy the views. This porch spans over several entries and allows enough coverage to place exterior furniture comfortable and stylishly. Enjoy your mornings here and unwind into your evenings here. Photos by Preview First.
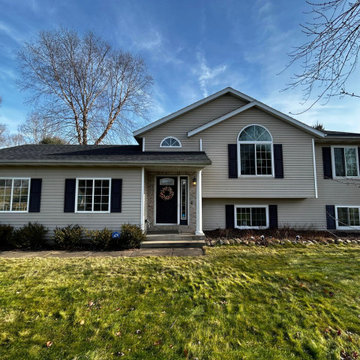
Diseño de fachada de casa amarilla y negra minimalista de tamaño medio de dos plantas con revestimiento de vinilo, tejado a dos aguas, tejado de teja de madera y tablilla
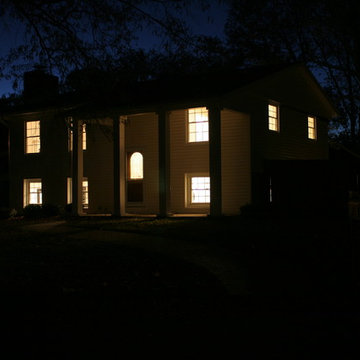
Brian Wolf Photography
Modelo de fachada amarilla moderna de tamaño medio a niveles con revestimiento de vinilo y tejado a dos aguas
Modelo de fachada amarilla moderna de tamaño medio a niveles con revestimiento de vinilo y tejado a dos aguas
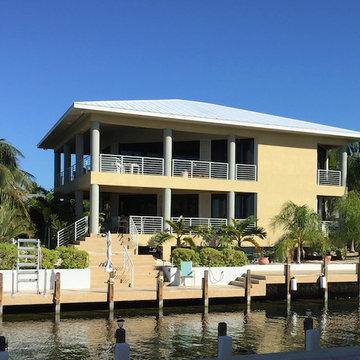
A view of the rear waterfront facade of the Ranger House. Large decks allow for outdoor living and enjoyment of the extraordinary water and sunset views. Sliding doors also open to allow for complete indoor-outdoor living.
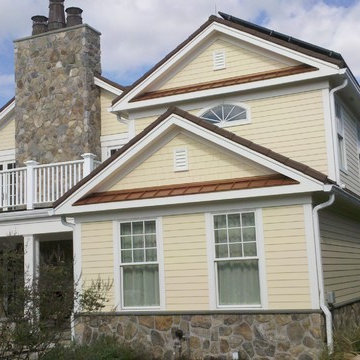
Modelo de fachada amarilla moderna grande de tres plantas con revestimiento de aglomerado de cemento
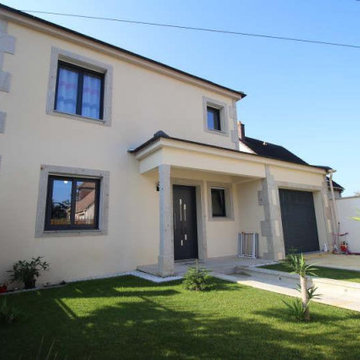
Façade Nord
Pierre granit venu du Portugal
Imagen de fachada de casa amarilla moderna de dos plantas con revestimiento de ladrillo, tejado a cuatro aguas y tejado de teja de barro
Imagen de fachada de casa amarilla moderna de dos plantas con revestimiento de ladrillo, tejado a cuatro aguas y tejado de teja de barro
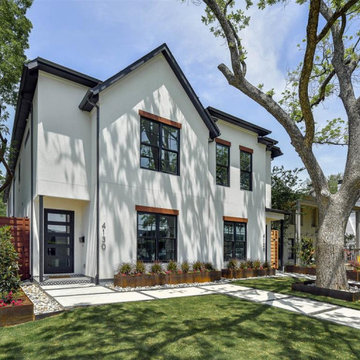
Ejemplo de fachada de casa amarilla y marrón moderna grande de dos plantas con revestimiento de estuco, tejado a dos aguas y tejado de teja de madera
317 ideas para fachadas amarillas modernas
8
