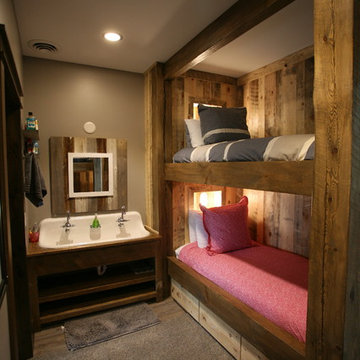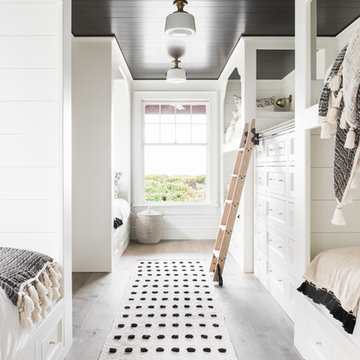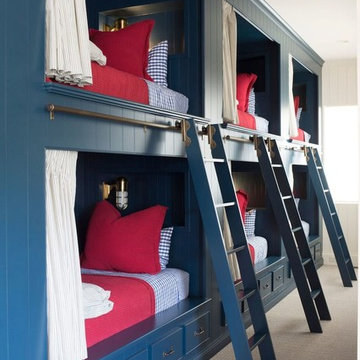1.652 ideas para dormitorios infantiles
Filtrar por
Presupuesto
Ordenar por:Popular hoy
21 - 40 de 1652 fotos
Artículo 1 de 2
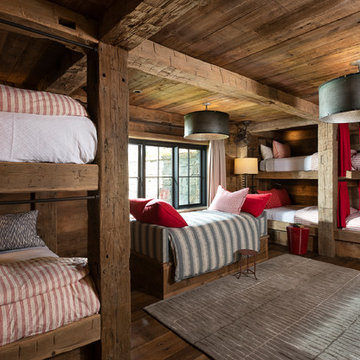
Photography - LongViews Studios
Modelo de dormitorio infantil rústico grande con suelo marrón, paredes marrones y suelo de madera oscura
Modelo de dormitorio infantil rústico grande con suelo marrón, paredes marrones y suelo de madera oscura
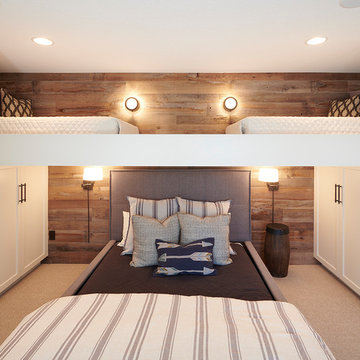
Diseño de dormitorio infantil de 4 a 10 años marinero con paredes marrones, moqueta y suelo beige
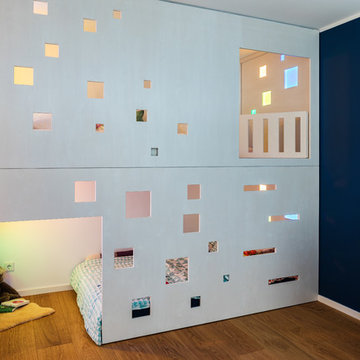
Jannis Wiebusch
Diseño de dormitorio infantil de 4 a 10 años contemporáneo de tamaño medio con paredes azules, suelo de madera en tonos medios y suelo marrón
Diseño de dormitorio infantil de 4 a 10 años contemporáneo de tamaño medio con paredes azules, suelo de madera en tonos medios y suelo marrón

Builder: Falcon Custom Homes
Interior Designer: Mary Burns - Gallery
Photographer: Mike Buck
A perfectly proportioned story and a half cottage, the Farfield is full of traditional details and charm. The front is composed of matching board and batten gables flanking a covered porch featuring square columns with pegged capitols. A tour of the rear façade reveals an asymmetrical elevation with a tall living room gable anchoring the right and a low retractable-screened porch to the left.
Inside, the front foyer opens up to a wide staircase clad in horizontal boards for a more modern feel. To the left, and through a short hall, is a study with private access to the main levels public bathroom. Further back a corridor, framed on one side by the living rooms stone fireplace, connects the master suite to the rest of the house. Entrance to the living room can be gained through a pair of openings flanking the stone fireplace, or via the open concept kitchen/dining room. Neutral grey cabinets featuring a modern take on a recessed panel look, line the perimeter of the kitchen, framing the elongated kitchen island. Twelve leather wrapped chairs provide enough seating for a large family, or gathering of friends. Anchoring the rear of the main level is the screened in porch framed by square columns that match the style of those found at the front porch. Upstairs, there are a total of four separate sleeping chambers. The two bedrooms above the master suite share a bathroom, while the third bedroom to the rear features its own en suite. The fourth is a large bunkroom above the homes two-stall garage large enough to host an abundance of guests.

The clear-alder scheme in the bunk room, including copious storage, was designed by Shamburger Architectural Group, constructed by Duane Scholz (Scholz Home Works) with independent contractor Lynden Steiner, and milled and refinished by Liberty Wood Products.
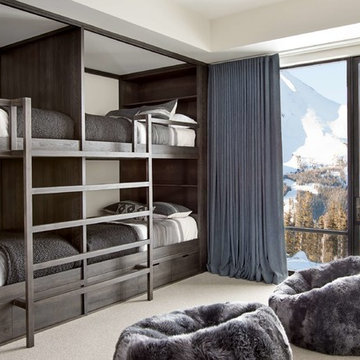
Modern Patriot Residence by Locati Architects, Interior Design by Locati Interiors, Photography by Gibeon Photography
Diseño de dormitorio infantil contemporáneo con paredes beige, moqueta y suelo beige
Diseño de dormitorio infantil contemporáneo con paredes beige, moqueta y suelo beige
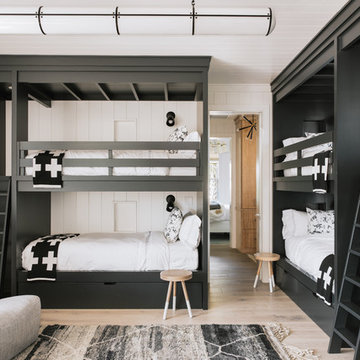
Katie Fiedler
Modelo de dormitorio infantil de 4 a 10 años costero con suelo de madera clara
Modelo de dormitorio infantil de 4 a 10 años costero con suelo de madera clara
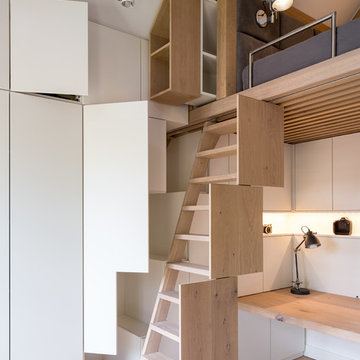
Jan Meier
Imagen de dormitorio infantil contemporáneo de tamaño medio con suelo de madera en tonos medios y suelo marrón
Imagen de dormitorio infantil contemporáneo de tamaño medio con suelo de madera en tonos medios y suelo marrón

Imagen de dormitorio infantil de 4 a 10 años costero con paredes blancas, suelo de madera clara y suelo beige
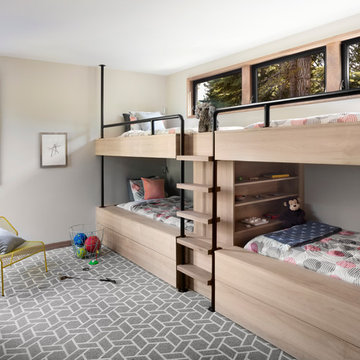
Photo: Lisa Petrole
Modelo de dormitorio infantil de 4 a 10 años actual grande con paredes grises y moqueta
Modelo de dormitorio infantil de 4 a 10 años actual grande con paredes grises y moqueta

Diseño de dormitorio infantil de 4 a 10 años clásico renovado de tamaño medio con paredes beige, moqueta y suelo azul
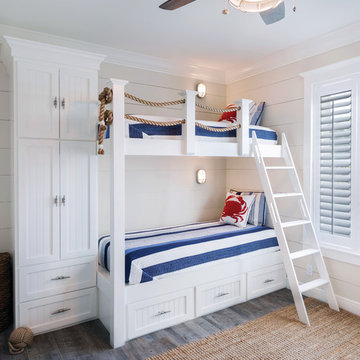
This home was featured in the May 2016 edition of HOME & DESIGN Magazine. To see the rest of the home tour as well as other luxury homes featured, visit http://www.homeanddesign.net/classic-cottage/
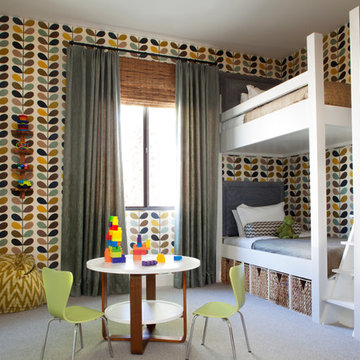
Built on Frank Sinatra’s estate, this custom home was designed to be a fun and relaxing weekend retreat for our clients who live full time in Orange County. As a second home and playing up the mid-century vibe ubiquitous in the desert, we departed from our clients’ more traditional style to create a modern and unique space with the feel of a boutique hotel. Classic mid-century materials were used for the architectural elements and hard surfaces of the home such as walnut flooring and cabinetry, terrazzo stone and straight set brick walls, while the furnishings are a more eclectic take on modern style. We paid homage to “Old Blue Eyes” by hanging a 6’ tall image of his mug shot in the entry.
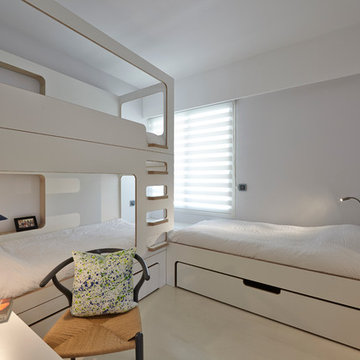
Ed Holt
Modelo de dormitorio infantil de 4 a 10 años contemporáneo de tamaño medio con paredes blancas
Modelo de dormitorio infantil de 4 a 10 años contemporáneo de tamaño medio con paredes blancas
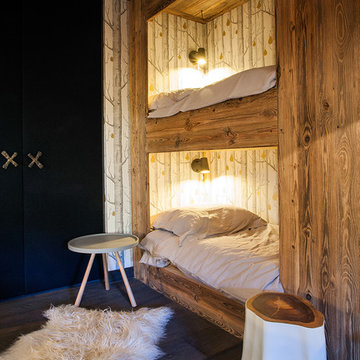
Crédit photo Veronese Sébastien
Diseño de dormitorio infantil rústico de tamaño medio con suelo de madera oscura
Diseño de dormitorio infantil rústico de tamaño medio con suelo de madera oscura
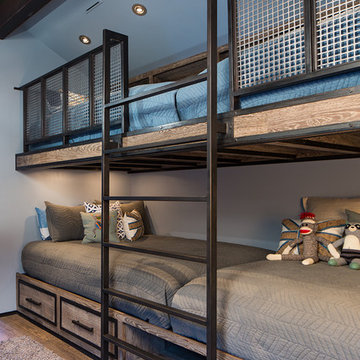
Paul Richer / RICHER IMAGES
Imagen de dormitorio infantil de 4 a 10 años rural pequeño con paredes grises y suelo de madera en tonos medios
Imagen de dormitorio infantil de 4 a 10 años rural pequeño con paredes grises y suelo de madera en tonos medios
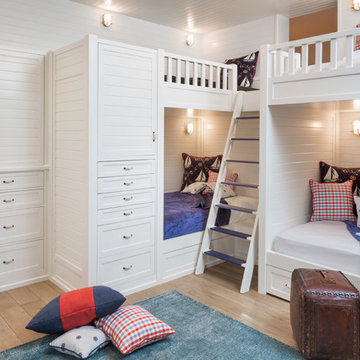
Ejemplo de dormitorio infantil marinero con paredes blancas y suelo de madera en tonos medios
1.652 ideas para dormitorios infantiles
2
