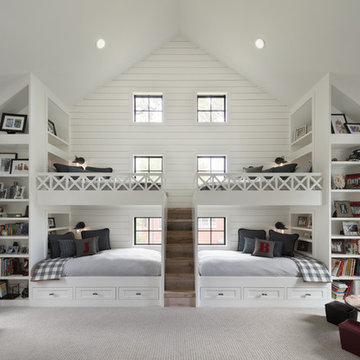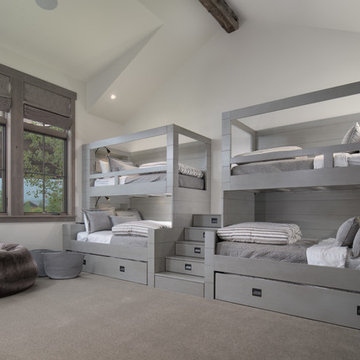1.246 ideas para dormitorios infantiles
Filtrar por
Presupuesto
Ordenar por:Popular hoy
1 - 20 de 1246 fotos
Artículo 1 de 3

Modelo de dormitorio infantil campestre con paredes grises, moqueta y suelo gris

David Laurer
Foto de dormitorio infantil de 4 a 10 años de estilo de casa de campo con paredes blancas, moqueta y suelo beige
Foto de dormitorio infantil de 4 a 10 años de estilo de casa de campo con paredes blancas, moqueta y suelo beige

Yellow Dog Construction - Builder
Sam Oberter - Photography
Foto de dormitorio infantil clásico renovado de tamaño medio
Foto de dormitorio infantil clásico renovado de tamaño medio

Child's room with Heart Pine flooring
Photo by: Richard Leo Johnson
Foto de dormitorio infantil de 4 a 10 años urbano con suelo de madera oscura y paredes rojas
Foto de dormitorio infantil de 4 a 10 años urbano con suelo de madera oscura y paredes rojas
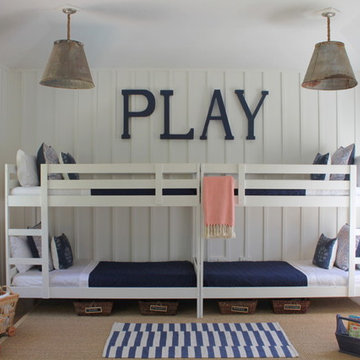
Bunk room for kids and guests created by using Ikea bunk beds painted white to create a built-in look. Light fixtures are custom and are made from old grain spouts. Board and batten adds character and architectural interest to the room.
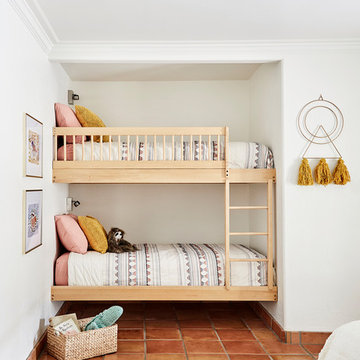
We re-imagined an old southwest abode in Scottsdale, a stone's throw from old town. The design was inspired by 70's rock n' roll, and blended architectural details like heavy textural stucco and big archways with colorful and bold glam styling. We handled spacial planning and all interior design, landscape design, as well as custom murals.

A newly created bunk room not only features bunk beds for this family's young children, but additional beds for sleepovers for years to come!
Diseño de dormitorio infantil de 4 a 10 años campestre de tamaño medio con paredes blancas, suelo de madera clara y suelo beige
Diseño de dormitorio infantil de 4 a 10 años campestre de tamaño medio con paredes blancas, suelo de madera clara y suelo beige
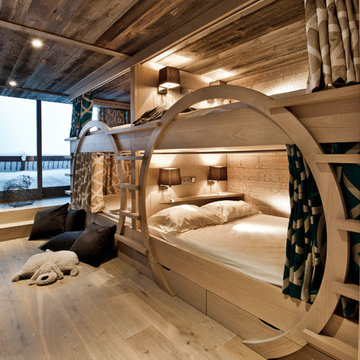
Diseño de dormitorio infantil actual con paredes marrones, suelo de madera clara y suelo beige
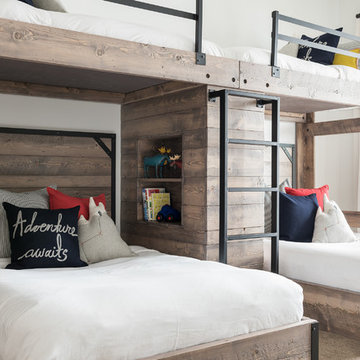
Custom Bunk Beds
Photo By Lucy Call
Foto de dormitorio infantil contemporáneo con paredes blancas, moqueta y suelo gris
Foto de dormitorio infantil contemporáneo con paredes blancas, moqueta y suelo gris
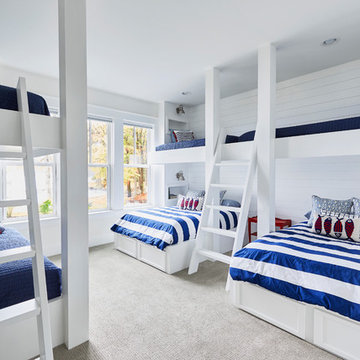
Sean Costello
Imagen de dormitorio infantil de 4 a 10 años marinero con paredes blancas, moqueta y suelo gris
Imagen de dormitorio infantil de 4 a 10 años marinero con paredes blancas, moqueta y suelo gris
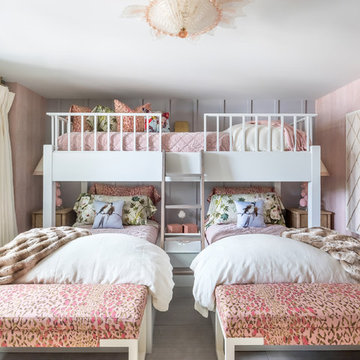
Elizabeth Pedinotti Haynes
Ejemplo de dormitorio infantil de 4 a 10 años ecléctico pequeño con paredes rosas, suelo de madera clara y suelo blanco
Ejemplo de dormitorio infantil de 4 a 10 años ecléctico pequeño con paredes rosas, suelo de madera clara y suelo blanco
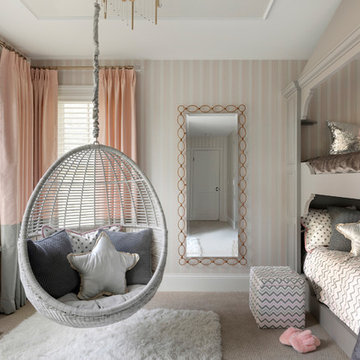
A growing young family with two daughters, this couple hired Brandi to complete their home’s interior decor. She loved working with these fantastic clients – they eagerly embraced a playful use of color and bold design choices! Finished in a colorful traditional style, this home is full of timeless architecture mixed with modern details. From a navy and bright orange office to a green floral dining room, each room on the main floor makes a unique statement but flows together through similar artwork and rugs. Upstairs, the master bedroom is a serene sanctuary. Brandi added wood beams, handmade wall coverings, and an extra custom-built closet. The two girls’ bedrooms are all about fun trends, personalized touches, and plenty of storage for their many prized possessions.
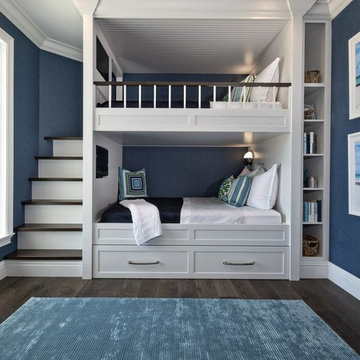
Diseño de dormitorio infantil costero con paredes azules, suelo de madera oscura y suelo marrón
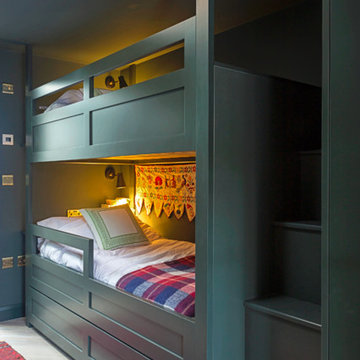
Richard Gadsby Photography
Diseño de dormitorio infantil de 4 a 10 años ecléctico de tamaño medio con suelo de madera clara y suelo beige
Diseño de dormitorio infantil de 4 a 10 años ecléctico de tamaño medio con suelo de madera clara y suelo beige

Builder: Falcon Custom Homes
Interior Designer: Mary Burns - Gallery
Photographer: Mike Buck
A perfectly proportioned story and a half cottage, the Farfield is full of traditional details and charm. The front is composed of matching board and batten gables flanking a covered porch featuring square columns with pegged capitols. A tour of the rear façade reveals an asymmetrical elevation with a tall living room gable anchoring the right and a low retractable-screened porch to the left.
Inside, the front foyer opens up to a wide staircase clad in horizontal boards for a more modern feel. To the left, and through a short hall, is a study with private access to the main levels public bathroom. Further back a corridor, framed on one side by the living rooms stone fireplace, connects the master suite to the rest of the house. Entrance to the living room can be gained through a pair of openings flanking the stone fireplace, or via the open concept kitchen/dining room. Neutral grey cabinets featuring a modern take on a recessed panel look, line the perimeter of the kitchen, framing the elongated kitchen island. Twelve leather wrapped chairs provide enough seating for a large family, or gathering of friends. Anchoring the rear of the main level is the screened in porch framed by square columns that match the style of those found at the front porch. Upstairs, there are a total of four separate sleeping chambers. The two bedrooms above the master suite share a bathroom, while the third bedroom to the rear features its own en suite. The fourth is a large bunkroom above the homes two-stall garage large enough to host an abundance of guests.

The clear-alder scheme in the bunk room, including copious storage, was designed by Shamburger Architectural Group, constructed by Duane Scholz (Scholz Home Works) with independent contractor Lynden Steiner, and milled and refinished by Liberty Wood Products.

Martha O’Hara Interiors, Interior Design and Photo Styling | City Homes, Builder | Troy Thies, Photography | Please Note: All “related,” “similar,” and “sponsored” products tagged or listed by Houzz are not actual products pictured. They have not been approved by Martha O’Hara Interiors nor any of the professionals credited. For info about our work: design@oharainteriors.com
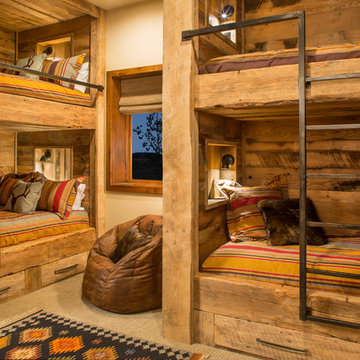
Rustic wood bunks.
Diseño de dormitorio infantil de 4 a 10 años rural con paredes beige y moqueta
Diseño de dormitorio infantil de 4 a 10 años rural con paredes beige y moqueta
1.246 ideas para dormitorios infantiles
1
