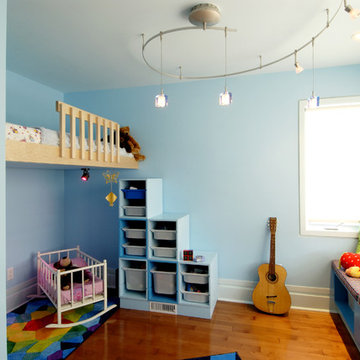166 ideas para dormitorios infantiles beige
Filtrar por
Presupuesto
Ordenar por:Popular hoy
1 - 20 de 166 fotos
Artículo 1 de 3
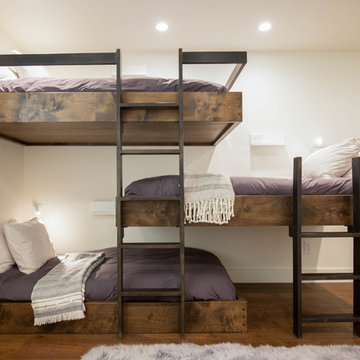
Célia Foussé
Diseño de dormitorio infantil actual con paredes blancas y suelo de madera oscura
Diseño de dormitorio infantil actual con paredes blancas y suelo de madera oscura

David Giles
Ejemplo de habitación de niño de 4 a 10 años contemporánea de tamaño medio con escritorio, paredes multicolor, suelo de madera oscura y suelo marrón
Ejemplo de habitación de niño de 4 a 10 años contemporánea de tamaño medio con escritorio, paredes multicolor, suelo de madera oscura y suelo marrón

Imagen de dormitorio infantil de 4 a 10 años costero con paredes blancas, suelo de madera clara y suelo beige
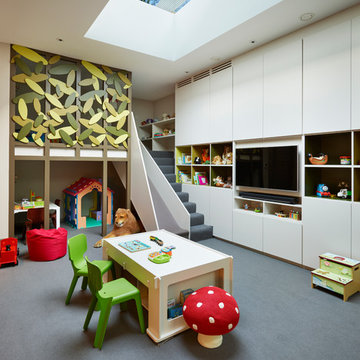
A children's playroom or should we say paradise, featuring a mezzanine treehouse with slide and steps. Lots of storage helps keep the bulk of toys away but open shelving displays some colourful books and toys that youngsters can grab and play with. Fantastic roof light brings light into this basement playroom and provides views of the trees outside.

Florian Grohen
Diseño de dormitorio infantil de 4 a 10 años actual con moqueta y paredes blancas
Diseño de dormitorio infantil de 4 a 10 años actual con moqueta y paredes blancas

View of the bunk wall in the kids playroom. A set of Tansu stairs with pullout draws separates storage to the right and a homework desk to the left. Above each is a bunk bed with custom powder coated black pipe rails. At the entry is another black pipe ladder leading up to a loft above the entry. Below the loft is a laundry shoot cabinet with a pipe to the laundry room below. The floors are made from 5x5 baltic birch plywood.

4,945 square foot two-story home, 6 bedrooms, 5 and ½ bathroom plus a secondary family room/teen room. The challenge for the design team of this beautiful New England Traditional home in Brentwood was to find the optimal design for a property with unique topography, the natural contour of this property has 12 feet of elevation fall from the front to the back of the property. Inspired by our client’s goal to create direct connection between the interior living areas and the exterior living spaces/gardens, the solution came with a gradual stepping down of the home design across the largest expanse of the property. With smaller incremental steps from the front property line to the entry door, an additional step down from the entry foyer, additional steps down from a raised exterior loggia and dining area to a slightly elevated lawn and pool area. This subtle approach accomplished a wonderful and fairly undetectable transition which presented a view of the yard immediately upon entry to the home with an expansive experience as one progresses to the rear family great room and morning room…both overlooking and making direct connection to a lush and magnificent yard. In addition, the steps down within the home created higher ceilings and expansive glass onto the yard area beyond the back of the structure. As you will see in the photographs of this home, the family area has a wonderful quality that really sets this home apart…a space that is grand and open, yet warm and comforting. A nice mixture of traditional Cape Cod, with some contemporary accents and a bold use of color…make this new home a bright, fun and comforting environment we are all very proud of. The design team for this home was Architect: P2 Design and Jill Wolff Interiors. Jill Wolff specified the interior finishes as well as furnishings, artwork and accessories.
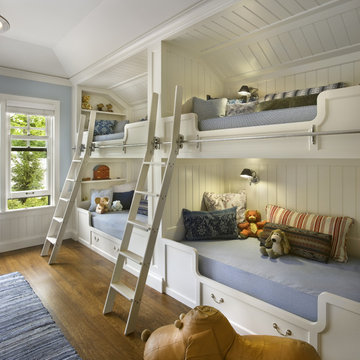
Imagen de dormitorio infantil de 4 a 10 años tradicional con paredes azules y suelo de madera en tonos medios

The family living in this shingled roofed home on the Peninsula loves color and pattern. At the heart of the two-story house, we created a library with high gloss lapis blue walls. The tête-à-tête provides an inviting place for the couple to read while their children play games at the antique card table. As a counterpoint, the open planned family, dining room, and kitchen have white walls. We selected a deep aubergine for the kitchen cabinetry. In the tranquil master suite, we layered celadon and sky blue while the daughters' room features pink, purple, and citrine.
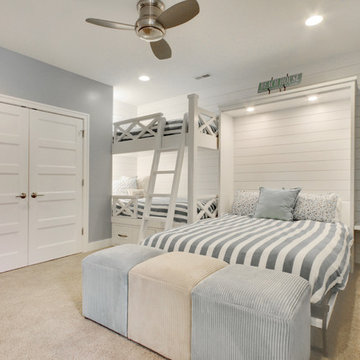
Terrien Photography
Foto de dormitorio infantil costero con paredes grises, moqueta y suelo beige
Foto de dormitorio infantil costero con paredes grises, moqueta y suelo beige
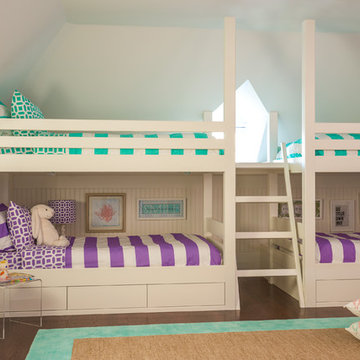
John Gruen
Diseño de dormitorio infantil clásico renovado de tamaño medio con paredes blancas y suelo de madera en tonos medios
Diseño de dormitorio infantil clásico renovado de tamaño medio con paredes blancas y suelo de madera en tonos medios
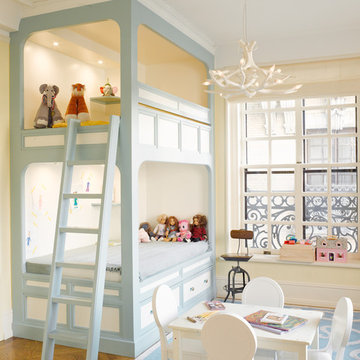
Modelo de dormitorio infantil de 4 a 10 años clásico renovado de tamaño medio con paredes beige y suelo de madera en tonos medios
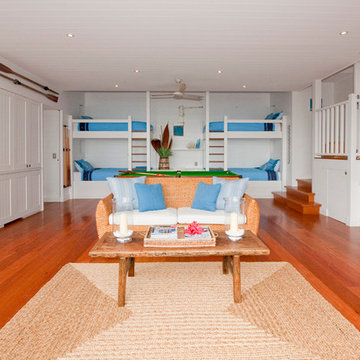
Tim Mooney Photography
Foto de dormitorio infantil marinero grande con paredes blancas y suelo de madera en tonos medios
Foto de dormitorio infantil marinero grande con paredes blancas y suelo de madera en tonos medios
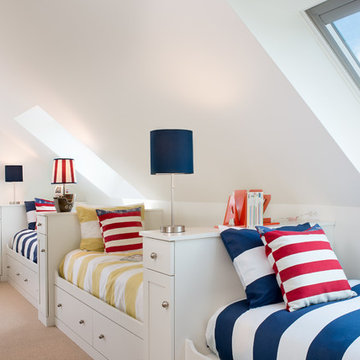
Siri Blanchette/Blind Dog Photo Associates
This kids bedroom maximizes the number of beds that can fit in the room under the slanted ceilings by stringing together bed cubbies made from custom cabinets. Each bed has drawers underneath and a cabinet headboard to lean against, crating fun cozy spaces for kids to sleep.
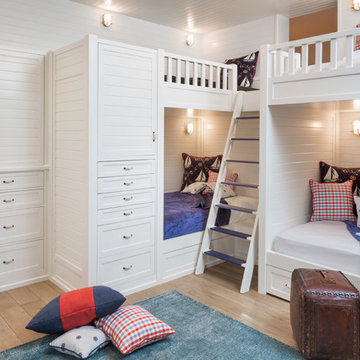
Ejemplo de dormitorio infantil marinero con paredes blancas y suelo de madera en tonos medios
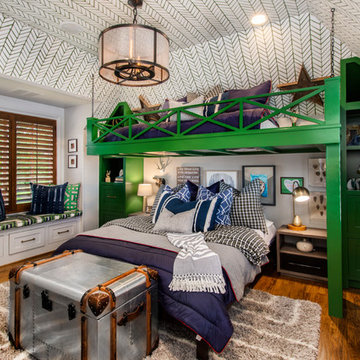
Versatile Imaging
Diseño de dormitorio infantil de 4 a 10 años clásico de tamaño medio con paredes multicolor y suelo de madera en tonos medios
Diseño de dormitorio infantil de 4 a 10 años clásico de tamaño medio con paredes multicolor y suelo de madera en tonos medios
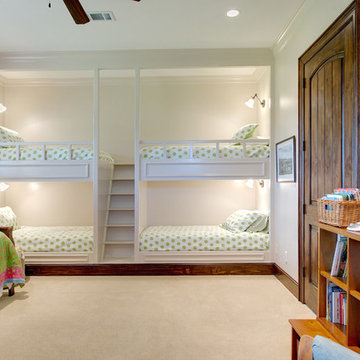
Guest Bed, photo by VJ Arizpe
Imagen de dormitorio infantil de 4 a 10 años clásico con moqueta
Imagen de dormitorio infantil de 4 a 10 años clásico con moqueta
166 ideas para dormitorios infantiles beige
1

