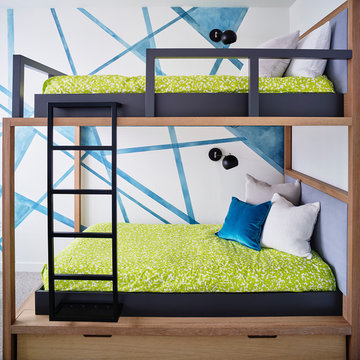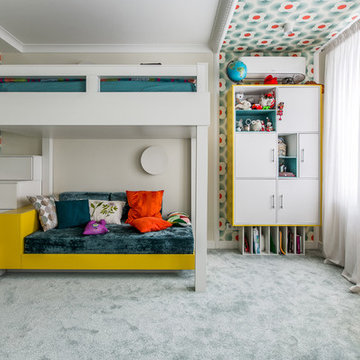122 ideas para dormitorios infantiles con suelo gris
Filtrar por
Presupuesto
Ordenar por:Popular hoy
1 - 20 de 122 fotos

David Patterson Photography
Imagen de dormitorio infantil de 4 a 10 años rústico de tamaño medio con paredes blancas, moqueta y suelo gris
Imagen de dormitorio infantil de 4 a 10 años rústico de tamaño medio con paredes blancas, moqueta y suelo gris
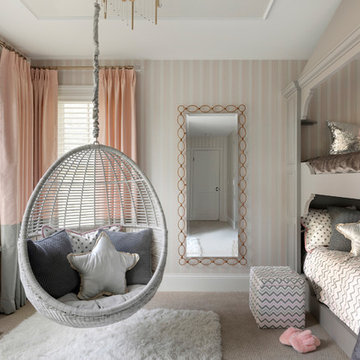
A growing young family with two daughters, this couple hired Brandi to complete their home’s interior decor. She loved working with these fantastic clients – they eagerly embraced a playful use of color and bold design choices! Finished in a colorful traditional style, this home is full of timeless architecture mixed with modern details. From a navy and bright orange office to a green floral dining room, each room on the main floor makes a unique statement but flows together through similar artwork and rugs. Upstairs, the master bedroom is a serene sanctuary. Brandi added wood beams, handmade wall coverings, and an extra custom-built closet. The two girls’ bedrooms are all about fun trends, personalized touches, and plenty of storage for their many prized possessions.

Custom white grommet bunk beds model white gray bedding, a trundle feature and striped curtains. A wooden ladder offers a natural finish to the bedroom decor around shiplap bunk bed trim. Light gray walls in Benjamin Moore Classic Gray compliment the surrounding color theme while red pillows offer a pop of contrast contributing to a nautical vibe. Polished concrete floors add an industrial feature to this open bedroom space.

Foto de dormitorio infantil de 4 a 10 años rústico con paredes blancas, suelo de cemento y suelo gris
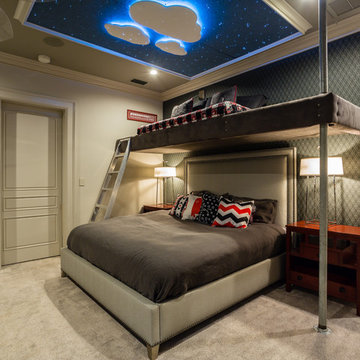
Timeless Tuscan on the Bluff
Diseño de dormitorio infantil actual con moqueta, paredes grises y suelo gris
Diseño de dormitorio infantil actual con moqueta, paredes grises y suelo gris

Mountain Peek is a custom residence located within the Yellowstone Club in Big Sky, Montana. The layout of the home was heavily influenced by the site. Instead of building up vertically the floor plan reaches out horizontally with slight elevations between different spaces. This allowed for beautiful views from every space and also gave us the ability to play with roof heights for each individual space. Natural stone and rustic wood are accented by steal beams and metal work throughout the home.
(photos by Whitney Kamman)
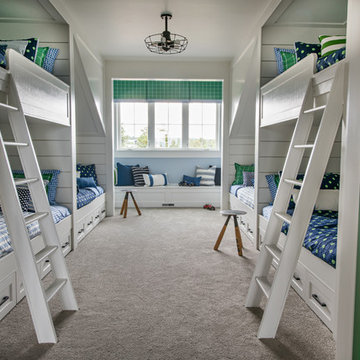
Diseño de dormitorio infantil de 4 a 10 años clásico renovado con paredes azules, moqueta y suelo gris
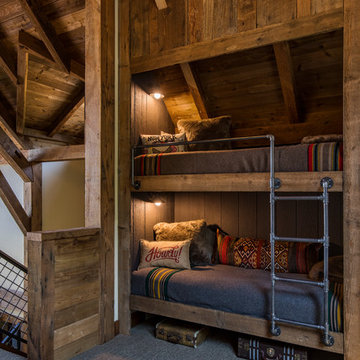
David Papazian Photography
Modelo de dormitorio infantil rural con moqueta y suelo gris
Modelo de dormitorio infantil rural con moqueta y suelo gris

Builder: Falcon Custom Homes
Interior Designer: Mary Burns - Gallery
Photographer: Mike Buck
A perfectly proportioned story and a half cottage, the Farfield is full of traditional details and charm. The front is composed of matching board and batten gables flanking a covered porch featuring square columns with pegged capitols. A tour of the rear façade reveals an asymmetrical elevation with a tall living room gable anchoring the right and a low retractable-screened porch to the left.
Inside, the front foyer opens up to a wide staircase clad in horizontal boards for a more modern feel. To the left, and through a short hall, is a study with private access to the main levels public bathroom. Further back a corridor, framed on one side by the living rooms stone fireplace, connects the master suite to the rest of the house. Entrance to the living room can be gained through a pair of openings flanking the stone fireplace, or via the open concept kitchen/dining room. Neutral grey cabinets featuring a modern take on a recessed panel look, line the perimeter of the kitchen, framing the elongated kitchen island. Twelve leather wrapped chairs provide enough seating for a large family, or gathering of friends. Anchoring the rear of the main level is the screened in porch framed by square columns that match the style of those found at the front porch. Upstairs, there are a total of four separate sleeping chambers. The two bedrooms above the master suite share a bathroom, while the third bedroom to the rear features its own en suite. The fourth is a large bunkroom above the homes two-stall garage large enough to host an abundance of guests.
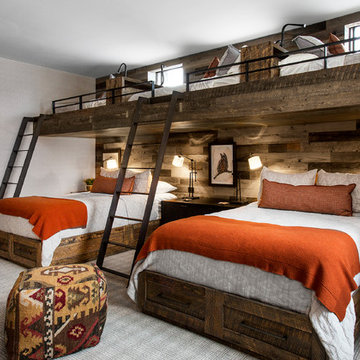
Ejemplo de dormitorio infantil rural con paredes grises, moqueta y suelo gris
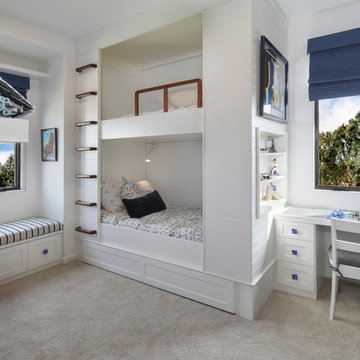
Ejemplo de dormitorio infantil de 4 a 10 años costero con paredes blancas, moqueta y suelo gris
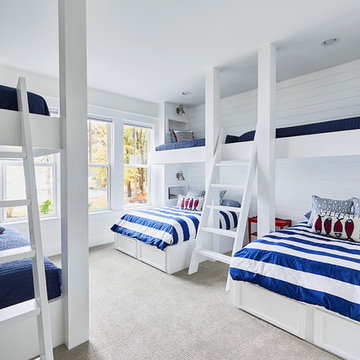
©Sean Costello Photography
Ejemplo de dormitorio infantil de 4 a 10 años costero con paredes blancas, moqueta y suelo gris
Ejemplo de dormitorio infantil de 4 a 10 años costero con paredes blancas, moqueta y suelo gris
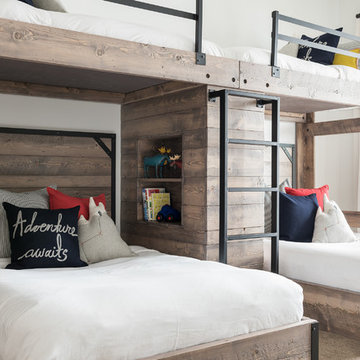
Custom Bunk Beds
Photo By Lucy Call
Foto de dormitorio infantil contemporáneo con paredes blancas, moqueta y suelo gris
Foto de dormitorio infantil contemporáneo con paredes blancas, moqueta y suelo gris
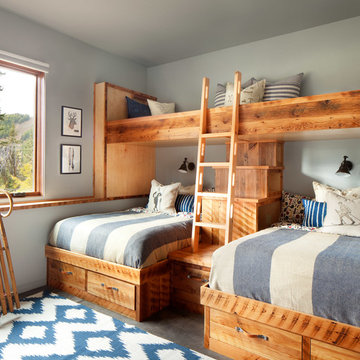
Modern ski chalet with walls of windows to enjoy the mountainous view provided of this ski-in ski-out property. Formal and casual living room areas allow for flexible entertaining.
Construction - Bear Mountain Builders
Interiors - Hunter & Company
Photos - Gibeon Photography
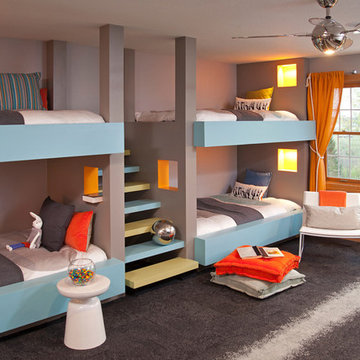
Bunkhouse - an ultimate space for sleep-overs and fun hang-out times.
Photography: Jon Huelskamp
Foto de cuarto de juegos actual con suelo gris, paredes grises y moqueta
Foto de cuarto de juegos actual con suelo gris, paredes grises y moqueta
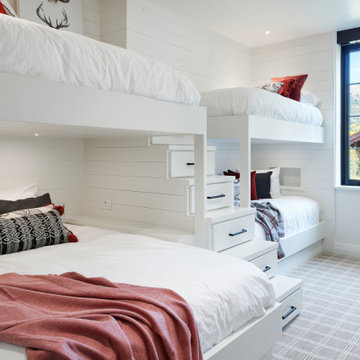
Modelo de dormitorio infantil rústico con paredes blancas, moqueta y suelo gris
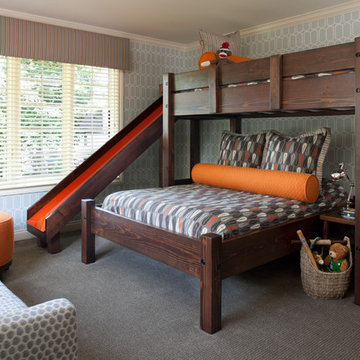
Boys' Bedroom
Beth Singer Photography
Ejemplo de dormitorio infantil clásico renovado con paredes grises, moqueta y suelo gris
Ejemplo de dormitorio infantil clásico renovado con paredes grises, moqueta y suelo gris
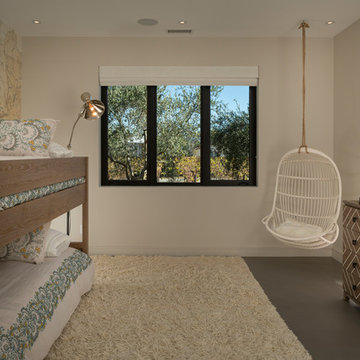
www.jacobelliott.com
Ejemplo de dormitorio infantil de 4 a 10 años actual extra grande con paredes blancas, suelo gris y suelo de cemento
Ejemplo de dormitorio infantil de 4 a 10 años actual extra grande con paredes blancas, suelo gris y suelo de cemento
122 ideas para dormitorios infantiles con suelo gris
1
