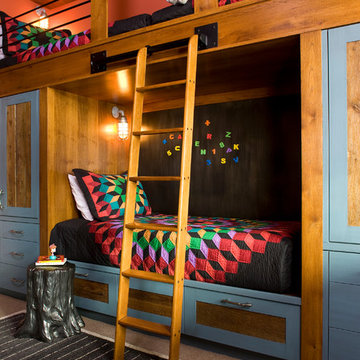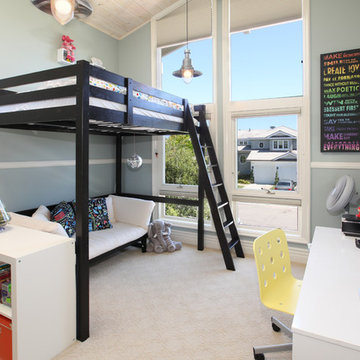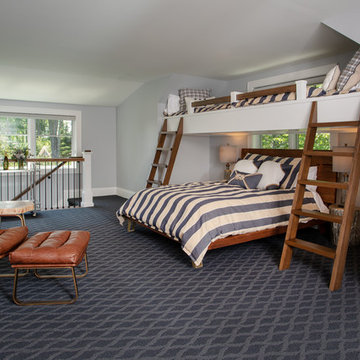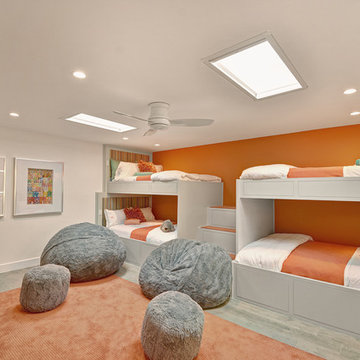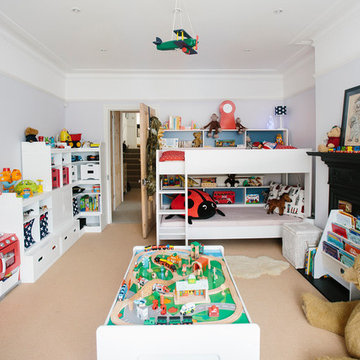1.652 ideas para dormitorios infantiles
Filtrar por
Presupuesto
Ordenar por:Popular hoy
141 - 160 de 1652 fotos
Artículo 1 de 2
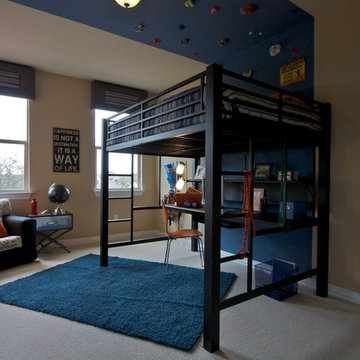
This is a teen boys room. The bed is a full with a desk below. The walls ahve a band of blue paint up and across ceiling. Area rug is blue yarn.Graffiti chair adds whimsy,floor lamp is triple for added lighting.
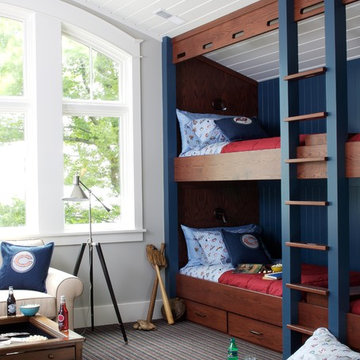
The classic 5,000-square-foot, five-bedroom Blaine boasts a timeless, traditional façade of stone and cedar shake. Inspired by both the relaxed Shingle Style that swept the East Coast at the turn of the century, and the all-American Four Square found around the country. The home features Old World architecture paired with every modern convenience, along with unparalleled craftsmanship and quality design.
The curb appeal starts at the street, where a caramel-colored shingle and stone façade invite you inside from the European-style courtyard. Other highlights include irregularly shaped windows, a charming dovecote and cupola, along with a variety of welcoming window boxes on the street side. The lakeside includes two porches designed to take full advantage of the views, a lower-level walk out, and stone arches that lend an aura of both elegance and permanence.
Step inside, and the interiors will not disappoint. The spacious foyer featuring a wood staircase leads into a large, open living room with a natural stone fireplace, rustic beams and nearby walkout deck. Also adjacent is a screened-in porch that leads down to the lower level, and the lakeshore. The nearby kitchen includes a large two-tiered multi-purpose island topped with butcher block, perfect for both entertaining and food preparation. This informal dining area allows for large gatherings of family and friends. Leave the family area, cross the foyer and enter your private retreat — a master bedroom suite attached to a luxurious master bath, private sitting room, and sun room. Who needs vacation when it’s such a pleasure staying home?
The second floor features two cozy bedrooms, a bunkroom with built-in sleeping area, and a convenient home office. In the lower level, a relaxed family room and billiards area are accompanied by a pub and wine cellar. Further on, two additional bedrooms await.
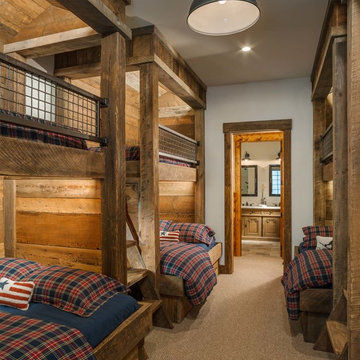
A rustic kids bunk room build with reclaimed wood creating the perfect kids getaway. The upper bunks utilize custom welded steel railings and a vaulted ceiling area within the bunks which include integral lighting elements.
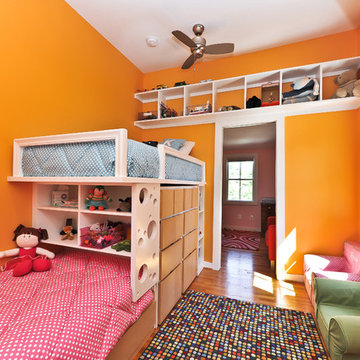
A simple, but elegant renovation, creating an extra bedroom for a growing family. Stucco exterior, new front entry, expanded dormers, and spray foam insulation.
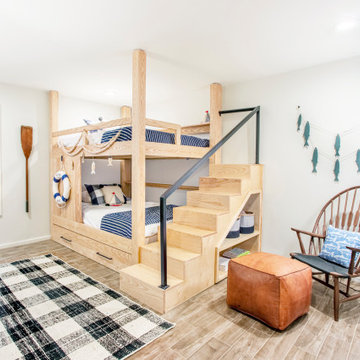
Kids Bunk room with a Lake Theme
Ejemplo de dormitorio infantil de 1 a 3 años marinero pequeño con paredes blancas y suelo beige
Ejemplo de dormitorio infantil de 1 a 3 años marinero pequeño con paredes blancas y suelo beige
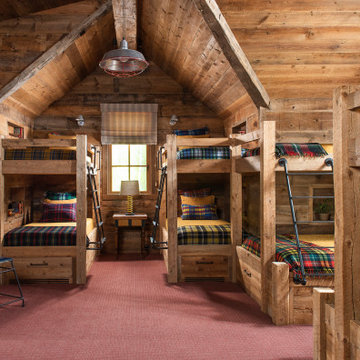
Imagen de dormitorio infantil de 4 a 10 años rústico con paredes marrones, moqueta y suelo rojo
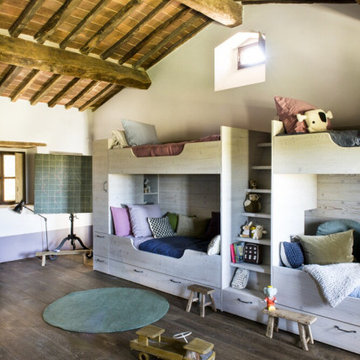
Imagen de dormitorio infantil campestre con paredes blancas, suelo de madera oscura y suelo marrón
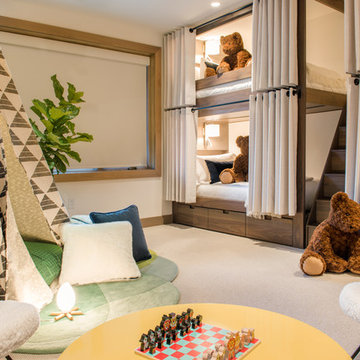
Diseño de dormitorio infantil de 4 a 10 años rústico con paredes blancas, moqueta y suelo beige
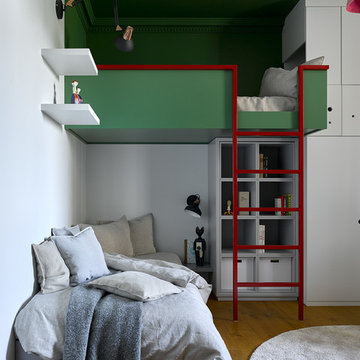
Imagen de dormitorio infantil actual con paredes blancas, suelo de madera en tonos medios y suelo marrón

Elizabeth Pedinotti Haynes
Modelo de dormitorio infantil rústico pequeño con paredes marrones, suelo de baldosas de cerámica y suelo beige
Modelo de dormitorio infantil rústico pequeño con paredes marrones, suelo de baldosas de cerámica y suelo beige
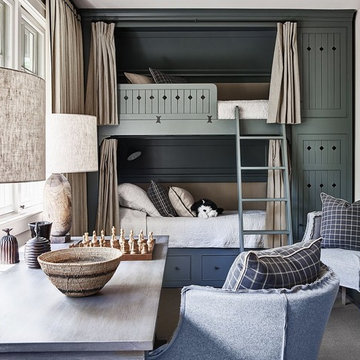
Photography by Dustin Peck
Home Design & Decor Magazine October 2016
(Urban Home)
Architecture by Ruard Veltman
Design by Cindy Smith of Circa Interiors & Antiques
Custom Cabinetry and ALL Millwork Interior and Exterior by Goodman Millwork Company
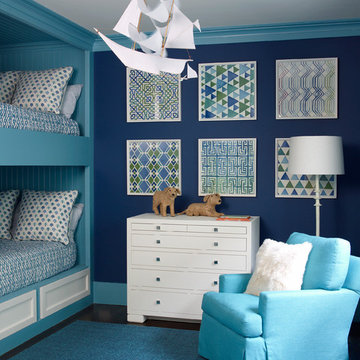
Tria Giovan
Diseño de dormitorio infantil de 4 a 10 años clásico renovado con paredes azules, suelo de madera oscura y suelo azul
Diseño de dormitorio infantil de 4 a 10 años clásico renovado con paredes azules, suelo de madera oscura y suelo azul
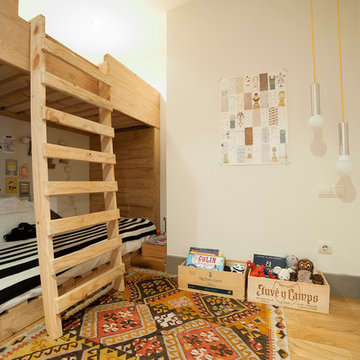
Foto de dormitorio infantil de 4 a 10 años nórdico pequeño con paredes beige, suelo de madera en tonos medios y suelo beige
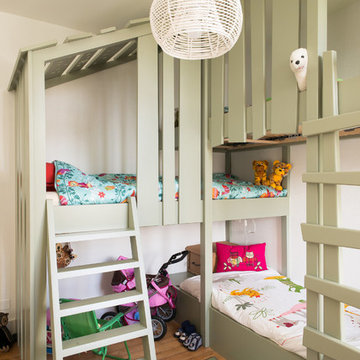
Photos : Alexandre Tortiger
Foto de dormitorio infantil de 4 a 10 años tradicional renovado pequeño con paredes beige y suelo de madera clara
Foto de dormitorio infantil de 4 a 10 años tradicional renovado pequeño con paredes beige y suelo de madera clara
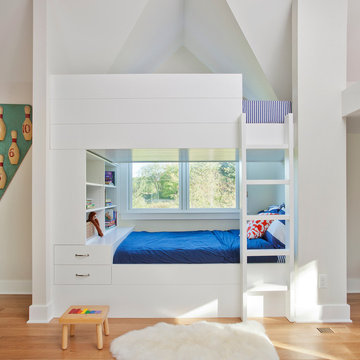
Modelo de dormitorio infantil de 4 a 10 años clásico grande con paredes blancas y suelo de madera clara
1.652 ideas para dormitorios infantiles
8
