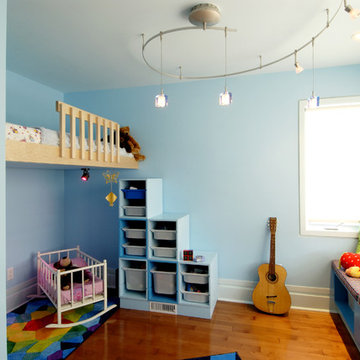383 ideas para dormitorios infantiles marrones
Filtrar por
Presupuesto
Ordenar por:Popular hoy
1 - 20 de 383 fotos
Artículo 1 de 3
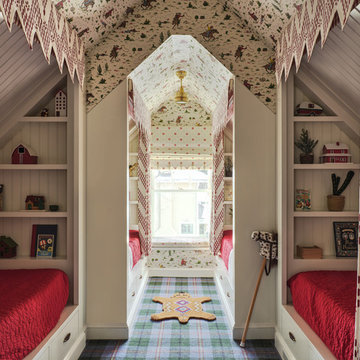
Photographer: Angie Seckinger |
Interior: Cameron Ruppert Interiors |
Builder: Thorsen Construction
Foto de dormitorio infantil tradicional con paredes blancas, moqueta y suelo multicolor
Foto de dormitorio infantil tradicional con paredes blancas, moqueta y suelo multicolor

Reclaimed flooring by Reclaimed DesignWorks. Photos by Emily Minton Redfield Photography.
Foto de dormitorio infantil de 4 a 10 años actual pequeño con paredes blancas, suelo de madera en tonos medios y suelo marrón
Foto de dormitorio infantil de 4 a 10 años actual pequeño con paredes blancas, suelo de madera en tonos medios y suelo marrón

Ejemplo de dormitorio infantil rural de tamaño medio con moqueta, paredes marrones y suelo gris

Architectural advisement, Interior Design, Custom Furniture Design & Art Curation by Chango & Co.
Architecture by Crisp Architects
Construction by Structure Works Inc.
Photography by Sarah Elliott
See the feature in Domino Magazine
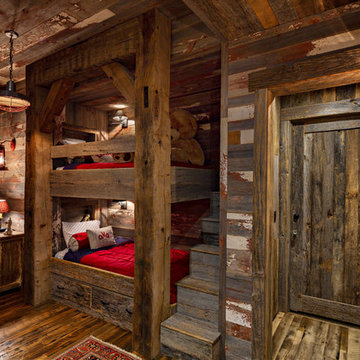
Lower level kids bunk quarters.
©ThompsonPhotographic.com 2018
Foto de dormitorio infantil de 4 a 10 años rural con suelo de madera oscura
Foto de dormitorio infantil de 4 a 10 años rural con suelo de madera oscura

David Giles
Ejemplo de habitación de niño de 4 a 10 años contemporánea de tamaño medio con escritorio, paredes multicolor, suelo de madera oscura y suelo marrón
Ejemplo de habitación de niño de 4 a 10 años contemporánea de tamaño medio con escritorio, paredes multicolor, suelo de madera oscura y suelo marrón
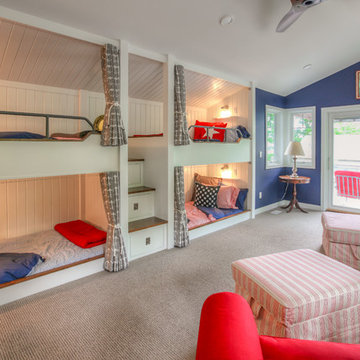
Foto de dormitorio infantil de 4 a 10 años campestre grande con paredes azules y moqueta
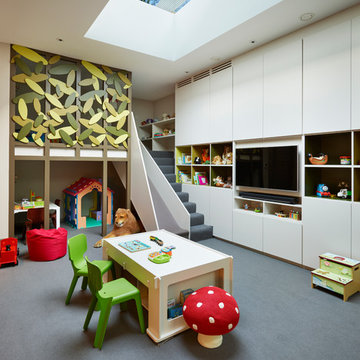
A children's playroom or should we say paradise, featuring a mezzanine treehouse with slide and steps. Lots of storage helps keep the bulk of toys away but open shelving displays some colourful books and toys that youngsters can grab and play with. Fantastic roof light brings light into this basement playroom and provides views of the trees outside.

Photo by Firewater Photography. Designed during previous position as Residential Studio Director and Project Architect at LS3P Associates Ltd.
Imagen de dormitorio infantil rústico grande con paredes beige y moqueta
Imagen de dormitorio infantil rústico grande con paredes beige y moqueta

Florian Grohen
Diseño de dormitorio infantil de 4 a 10 años actual con moqueta y paredes blancas
Diseño de dormitorio infantil de 4 a 10 años actual con moqueta y paredes blancas
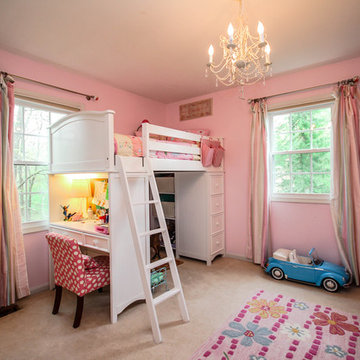
Roman Caprano
Diseño de dormitorio infantil de 4 a 10 años clásico de tamaño medio con paredes rosas y moqueta
Diseño de dormitorio infantil de 4 a 10 años clásico de tamaño medio con paredes rosas y moqueta

View of the bunk wall in the kids playroom. A set of Tansu stairs with pullout draws separates storage to the right and a homework desk to the left. Above each is a bunk bed with custom powder coated black pipe rails. At the entry is another black pipe ladder leading up to a loft above the entry. Below the loft is a laundry shoot cabinet with a pipe to the laundry room below. The floors are made from 5x5 baltic birch plywood.
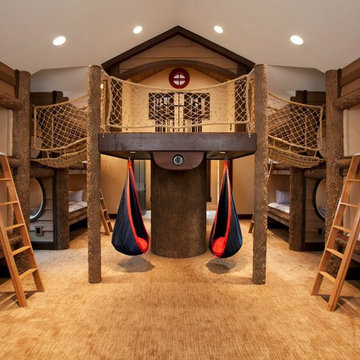
Foto de dormitorio infantil de 4 a 10 años rústico grande con moqueta, paredes beige y suelo beige

4,945 square foot two-story home, 6 bedrooms, 5 and ½ bathroom plus a secondary family room/teen room. The challenge for the design team of this beautiful New England Traditional home in Brentwood was to find the optimal design for a property with unique topography, the natural contour of this property has 12 feet of elevation fall from the front to the back of the property. Inspired by our client’s goal to create direct connection between the interior living areas and the exterior living spaces/gardens, the solution came with a gradual stepping down of the home design across the largest expanse of the property. With smaller incremental steps from the front property line to the entry door, an additional step down from the entry foyer, additional steps down from a raised exterior loggia and dining area to a slightly elevated lawn and pool area. This subtle approach accomplished a wonderful and fairly undetectable transition which presented a view of the yard immediately upon entry to the home with an expansive experience as one progresses to the rear family great room and morning room…both overlooking and making direct connection to a lush and magnificent yard. In addition, the steps down within the home created higher ceilings and expansive glass onto the yard area beyond the back of the structure. As you will see in the photographs of this home, the family area has a wonderful quality that really sets this home apart…a space that is grand and open, yet warm and comforting. A nice mixture of traditional Cape Cod, with some contemporary accents and a bold use of color…make this new home a bright, fun and comforting environment we are all very proud of. The design team for this home was Architect: P2 Design and Jill Wolff Interiors. Jill Wolff specified the interior finishes as well as furnishings, artwork and accessories.
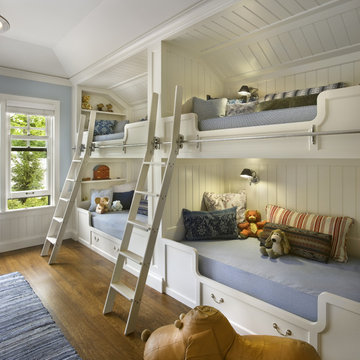
Imagen de dormitorio infantil de 4 a 10 años tradicional con paredes azules y suelo de madera en tonos medios
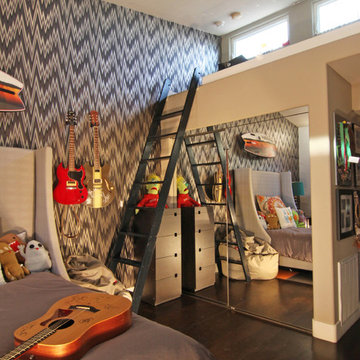
Shelley Gardea Photography © 2012 Houzz
Ejemplo de dormitorio infantil bohemio con paredes grises y suelo de madera oscura
Ejemplo de dormitorio infantil bohemio con paredes grises y suelo de madera oscura
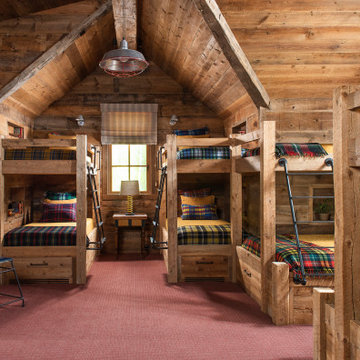
Imagen de dormitorio infantil de 4 a 10 años rústico con paredes marrones, moqueta y suelo rojo
383 ideas para dormitorios infantiles marrones
1

