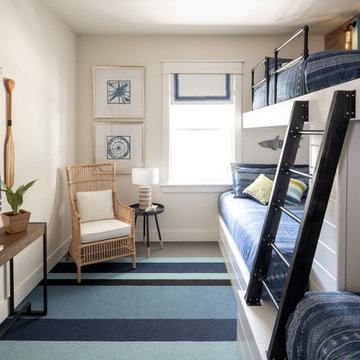106 ideas para dormitorios infantiles
Filtrar por
Presupuesto
Ordenar por:Popular hoy
1 - 20 de 106 fotos
Artículo 1 de 3

Builder: Falcon Custom Homes
Interior Designer: Mary Burns - Gallery
Photographer: Mike Buck
A perfectly proportioned story and a half cottage, the Farfield is full of traditional details and charm. The front is composed of matching board and batten gables flanking a covered porch featuring square columns with pegged capitols. A tour of the rear façade reveals an asymmetrical elevation with a tall living room gable anchoring the right and a low retractable-screened porch to the left.
Inside, the front foyer opens up to a wide staircase clad in horizontal boards for a more modern feel. To the left, and through a short hall, is a study with private access to the main levels public bathroom. Further back a corridor, framed on one side by the living rooms stone fireplace, connects the master suite to the rest of the house. Entrance to the living room can be gained through a pair of openings flanking the stone fireplace, or via the open concept kitchen/dining room. Neutral grey cabinets featuring a modern take on a recessed panel look, line the perimeter of the kitchen, framing the elongated kitchen island. Twelve leather wrapped chairs provide enough seating for a large family, or gathering of friends. Anchoring the rear of the main level is the screened in porch framed by square columns that match the style of those found at the front porch. Upstairs, there are a total of four separate sleeping chambers. The two bedrooms above the master suite share a bathroom, while the third bedroom to the rear features its own en suite. The fourth is a large bunkroom above the homes two-stall garage large enough to host an abundance of guests.
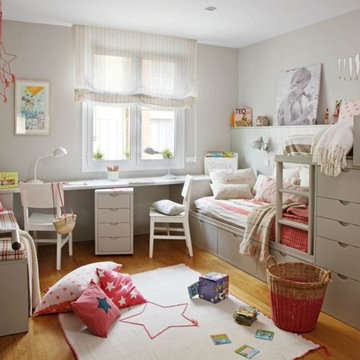
el mueble
Modelo de dormitorio infantil de 4 a 10 años clásico de tamaño medio con paredes grises y suelo de madera en tonos medios
Modelo de dormitorio infantil de 4 a 10 años clásico de tamaño medio con paredes grises y suelo de madera en tonos medios
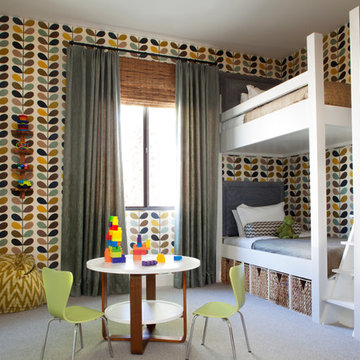
Built on Frank Sinatra’s estate, this custom home was designed to be a fun and relaxing weekend retreat for our clients who live full time in Orange County. As a second home and playing up the mid-century vibe ubiquitous in the desert, we departed from our clients’ more traditional style to create a modern and unique space with the feel of a boutique hotel. Classic mid-century materials were used for the architectural elements and hard surfaces of the home such as walnut flooring and cabinetry, terrazzo stone and straight set brick walls, while the furnishings are a more eclectic take on modern style. We paid homage to “Old Blue Eyes” by hanging a 6’ tall image of his mug shot in the entry.
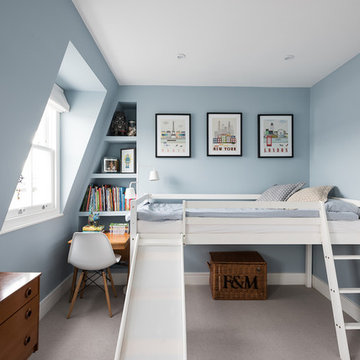
The elevated bed of the kid's room serves a dual purpose by providing a sleeping and play area, as well as a storage area under the frame. The artistic nature of the parents definitely shows in both the artwork present and the overall style of the room. The desk sits in a cosy alcove, lit up by the large dormer window - a great spot for both studying and hobbies.
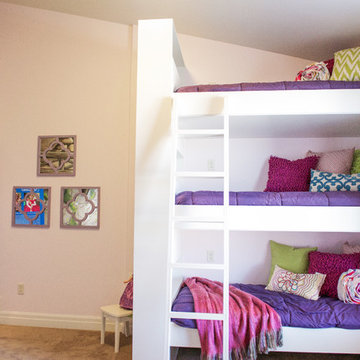
A bedroom for three girls originally found in the Grand Junction house plan designed by Walker Home Design. This room was originally designed for a three young sisters and the other side of the room features a tower, loft and secret passage way to another room.
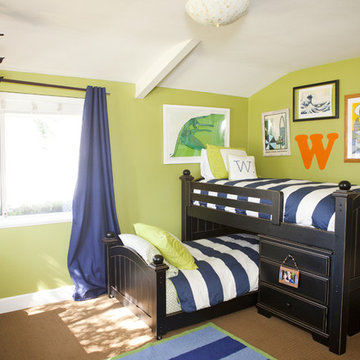
This is a toddler bedroom incorporating a bold and bright surfer theme. Bedding by Serena and Lily. Custom artwork by Tyler Warren. Pottery Barn Kids rug. Kids' Alley furniture. Photos by Jackie Culmer photography.
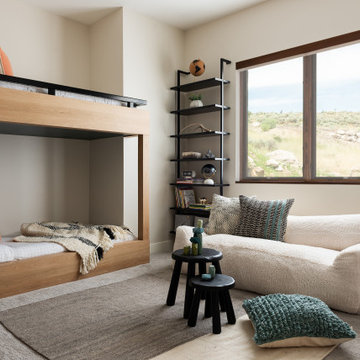
Imagen de dormitorio infantil de 4 a 10 años rural de tamaño medio con moqueta, suelo gris y paredes beige
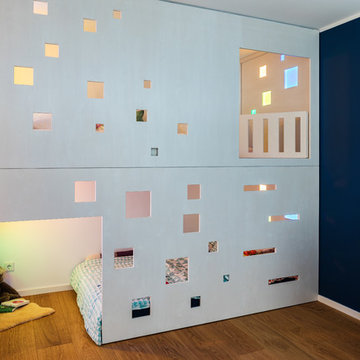
Jannis Wiebusch
Diseño de dormitorio infantil de 4 a 10 años contemporáneo de tamaño medio con paredes azules, suelo de madera en tonos medios y suelo marrón
Diseño de dormitorio infantil de 4 a 10 años contemporáneo de tamaño medio con paredes azules, suelo de madera en tonos medios y suelo marrón
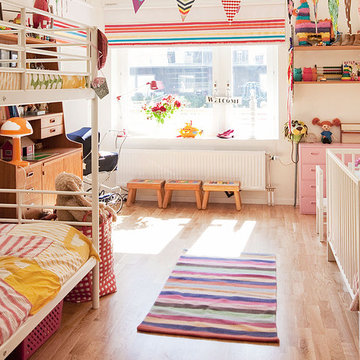
Diseño de dormitorio infantil de 4 a 10 años escandinavo grande con paredes blancas y suelo de madera clara
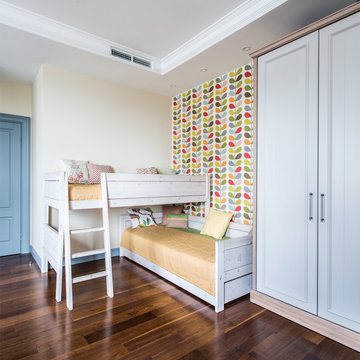
Елена Большакова
Foto de dormitorio infantil de 4 a 10 años tradicional renovado de tamaño medio con paredes multicolor, suelo de madera oscura y suelo marrón
Foto de dormitorio infantil de 4 a 10 años tradicional renovado de tamaño medio con paredes multicolor, suelo de madera oscura y suelo marrón
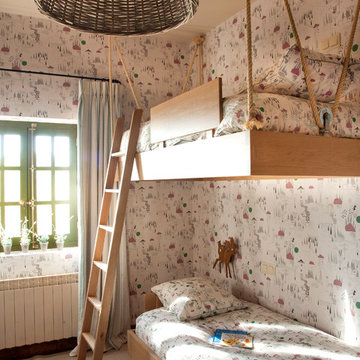
Foto de dormitorio infantil de 4 a 10 años campestre de tamaño medio con paredes multicolor y moqueta
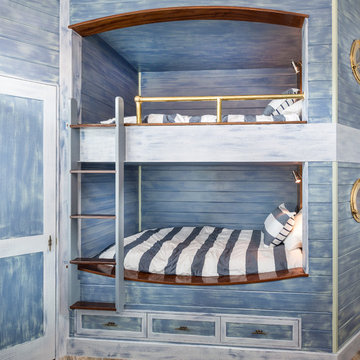
Custom tongue and groove paneling with faux paint finish, polished brass portholes and accents, stained mahogany trims, boat cleat hardware by Modern Objects
Photo by Jimmy White
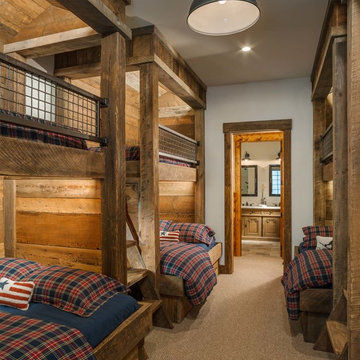
A rustic kids bunk room build with reclaimed wood creating the perfect kids getaway. The upper bunks utilize custom welded steel railings and a vaulted ceiling area within the bunks which include integral lighting elements.
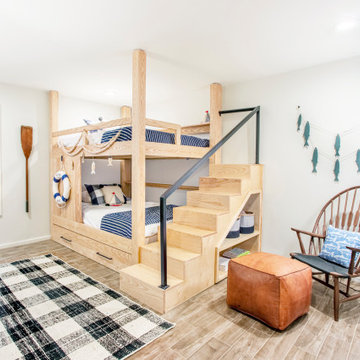
Kids Bunk room with a Lake Theme
Ejemplo de dormitorio infantil de 1 a 3 años marinero pequeño con paredes blancas y suelo beige
Ejemplo de dormitorio infantil de 1 a 3 años marinero pequeño con paredes blancas y suelo beige
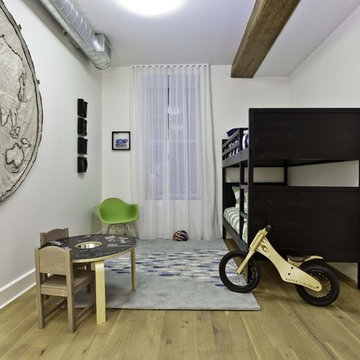
Established in 1895 as a warehouse for the spice trade, 481 Washington was built to last. With its 25-inch-thick base and enchanting Beaux Arts facade, this regal structure later housed a thriving Hudson Square printing company. After an impeccable renovation, the magnificent loft building’s original arched windows and exquisite cornice remain a testament to the grandeur of days past. Perfectly anchored between Soho and Tribeca, Spice Warehouse has been converted into 12 spacious full-floor lofts that seamlessly fuse Old World character with modern convenience. Steps from the Hudson River, Spice Warehouse is within walking distance of renowned restaurants, famed art galleries, specialty shops and boutiques. With its golden sunsets and outstanding facilities, this is the ideal destination for those seeking the tranquil pleasures of the Hudson River waterfront.
Expansive private floor residences were designed to be both versatile and functional, each with 3 to 4 bedrooms, 3 full baths, and a home office. Several residences enjoy dramatic Hudson River views.
This open space has been designed to accommodate a perfect Tribeca city lifestyle for entertaining, relaxing and working.
The design reflects a tailored “old world” look, respecting the original features of the Spice Warehouse. With its high ceilings, arched windows, original brick wall and iron columns, this space is a testament of ancient time and old world elegance.
This kids' bedroom design has been created keeping the old world style in mind. It features an old wall fabric world map, a bunk bed, a fun chalk board kids activity table and other fun industrial looking accents.
Photography: Francis Augustine
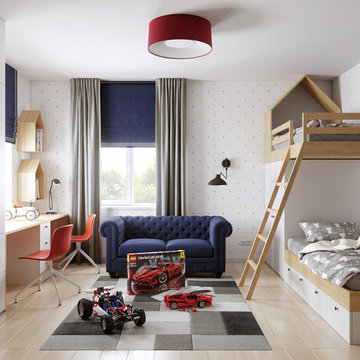
Imagen de dormitorio infantil de 4 a 10 años actual de tamaño medio con suelo de madera clara, suelo beige y paredes multicolor
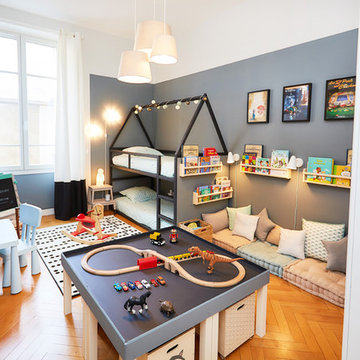
Diseño de dormitorio infantil de 4 a 10 años clásico renovado grande con suelo de madera en tonos medios, suelo marrón y paredes multicolor
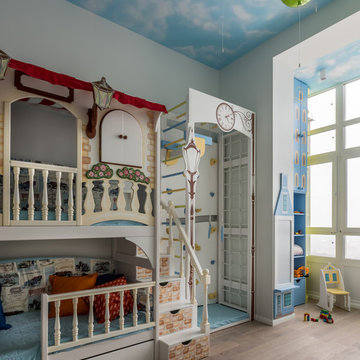
Михаил Степанов
Modelo de dormitorio infantil de 4 a 10 años actual de tamaño medio con paredes blancas, suelo de madera en tonos medios y suelo marrón
Modelo de dormitorio infantil de 4 a 10 años actual de tamaño medio con paredes blancas, suelo de madera en tonos medios y suelo marrón

Bright white walls and custom made beds. The perfect spot for little ones to play and dream.
Ejemplo de dormitorio infantil de 4 a 10 años nórdico pequeño con paredes blancas y suelo de madera clara
Ejemplo de dormitorio infantil de 4 a 10 años nórdico pequeño con paredes blancas y suelo de madera clara
106 ideas para dormitorios infantiles
1
