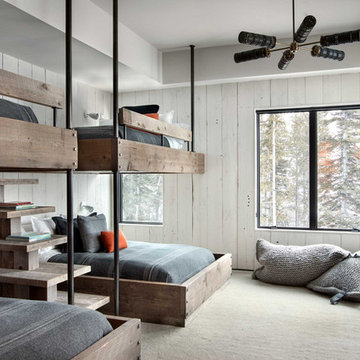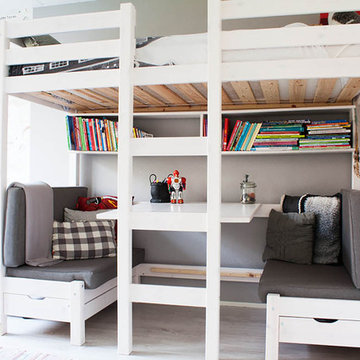219 ideas para habitaciones de niño
Filtrar por
Presupuesto
Ordenar por:Popular hoy
1 - 20 de 219 fotos
Artículo 1 de 3

Diseño de dormitorio infantil de 4 a 10 años clásico renovado de tamaño medio con paredes beige, moqueta y suelo azul

Modelo de dormitorio infantil de 4 a 10 años contemporáneo de tamaño medio con moqueta, suelo verde y paredes multicolor
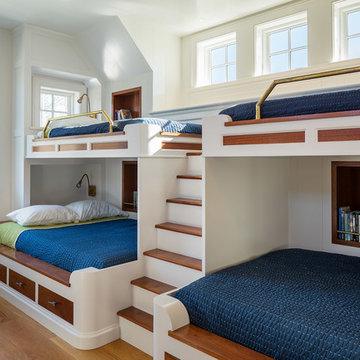
Diseño de dormitorio infantil de 4 a 10 años marinero con paredes blancas y suelo de madera en tonos medios

4,945 square foot two-story home, 6 bedrooms, 5 and ½ bathroom plus a secondary family room/teen room. The challenge for the design team of this beautiful New England Traditional home in Brentwood was to find the optimal design for a property with unique topography, the natural contour of this property has 12 feet of elevation fall from the front to the back of the property. Inspired by our client’s goal to create direct connection between the interior living areas and the exterior living spaces/gardens, the solution came with a gradual stepping down of the home design across the largest expanse of the property. With smaller incremental steps from the front property line to the entry door, an additional step down from the entry foyer, additional steps down from a raised exterior loggia and dining area to a slightly elevated lawn and pool area. This subtle approach accomplished a wonderful and fairly undetectable transition which presented a view of the yard immediately upon entry to the home with an expansive experience as one progresses to the rear family great room and morning room…both overlooking and making direct connection to a lush and magnificent yard. In addition, the steps down within the home created higher ceilings and expansive glass onto the yard area beyond the back of the structure. As you will see in the photographs of this home, the family area has a wonderful quality that really sets this home apart…a space that is grand and open, yet warm and comforting. A nice mixture of traditional Cape Cod, with some contemporary accents and a bold use of color…make this new home a bright, fun and comforting environment we are all very proud of. The design team for this home was Architect: P2 Design and Jill Wolff Interiors. Jill Wolff specified the interior finishes as well as furnishings, artwork and accessories.

Photos copyright 2012 Scripps Network, LLC. Used with permission, all rights reserved.
Modelo de dormitorio infantil de 4 a 10 años tradicional renovado de tamaño medio con paredes beige, moqueta y suelo verde
Modelo de dormitorio infantil de 4 a 10 años tradicional renovado de tamaño medio con paredes beige, moqueta y suelo verde
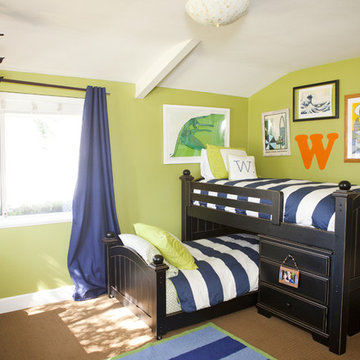
This is a toddler bedroom incorporating a bold and bright surfer theme. Bedding by Serena and Lily. Custom artwork by Tyler Warren. Pottery Barn Kids rug. Kids' Alley furniture. Photos by Jackie Culmer photography.
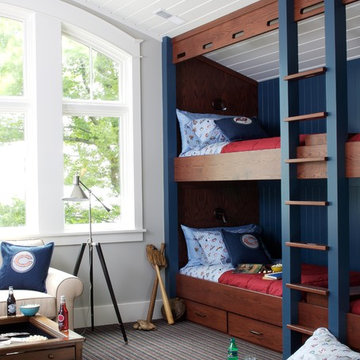
The classic 5,000-square-foot, five-bedroom Blaine boasts a timeless, traditional façade of stone and cedar shake. Inspired by both the relaxed Shingle Style that swept the East Coast at the turn of the century, and the all-American Four Square found around the country. The home features Old World architecture paired with every modern convenience, along with unparalleled craftsmanship and quality design.
The curb appeal starts at the street, where a caramel-colored shingle and stone façade invite you inside from the European-style courtyard. Other highlights include irregularly shaped windows, a charming dovecote and cupola, along with a variety of welcoming window boxes on the street side. The lakeside includes two porches designed to take full advantage of the views, a lower-level walk out, and stone arches that lend an aura of both elegance and permanence.
Step inside, and the interiors will not disappoint. The spacious foyer featuring a wood staircase leads into a large, open living room with a natural stone fireplace, rustic beams and nearby walkout deck. Also adjacent is a screened-in porch that leads down to the lower level, and the lakeshore. The nearby kitchen includes a large two-tiered multi-purpose island topped with butcher block, perfect for both entertaining and food preparation. This informal dining area allows for large gatherings of family and friends. Leave the family area, cross the foyer and enter your private retreat — a master bedroom suite attached to a luxurious master bath, private sitting room, and sun room. Who needs vacation when it’s such a pleasure staying home?
The second floor features two cozy bedrooms, a bunkroom with built-in sleeping area, and a convenient home office. In the lower level, a relaxed family room and billiards area are accompanied by a pub and wine cellar. Further on, two additional bedrooms await.
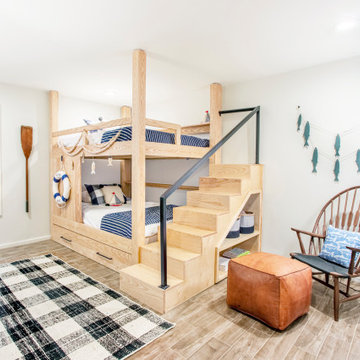
Kids Bunk room with a Lake Theme
Ejemplo de dormitorio infantil de 1 a 3 años marinero pequeño con paredes blancas y suelo beige
Ejemplo de dormitorio infantil de 1 a 3 años marinero pequeño con paredes blancas y suelo beige
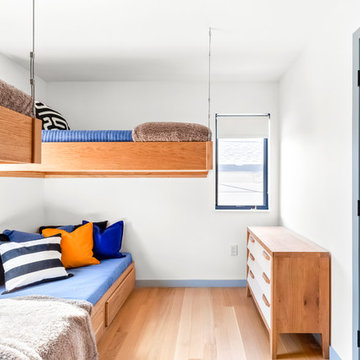
Foto de dormitorio infantil contemporáneo de tamaño medio con paredes blancas, suelo de madera en tonos medios y suelo marrón
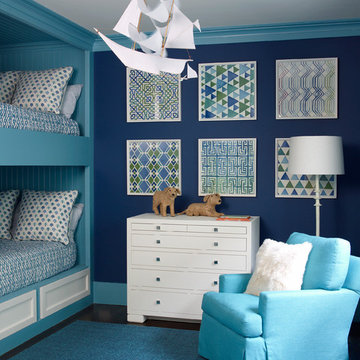
Tria Giovan
Diseño de dormitorio infantil de 4 a 10 años clásico renovado con paredes azules, suelo de madera oscura y suelo azul
Diseño de dormitorio infantil de 4 a 10 años clásico renovado con paredes azules, suelo de madera oscura y suelo azul
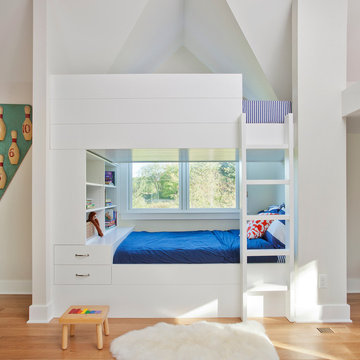
Modelo de dormitorio infantil de 4 a 10 años clásico grande con paredes blancas y suelo de madera clara
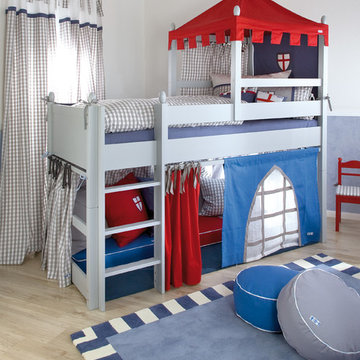
Traditional themed boys bedroom with grey gingham, red and navy blue. Doubles up as a playroom.
Ejemplo de dormitorio infantil de 4 a 10 años tradicional con paredes grises y suelo de madera clara
Ejemplo de dormitorio infantil de 4 a 10 años tradicional con paredes grises y suelo de madera clara
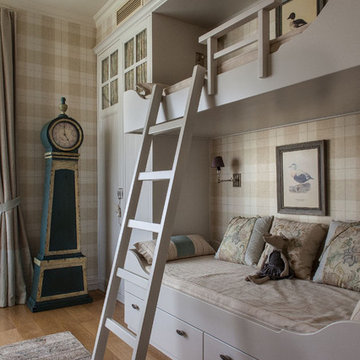
фотограф Кирилл Овчинников
Imagen de dormitorio infantil actual con suelo de madera en tonos medios y paredes beige
Imagen de dormitorio infantil actual con suelo de madera en tonos medios y paredes beige
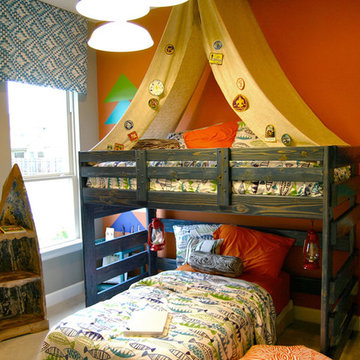
Kid's Bedroom
Imagen de dormitorio infantil de 4 a 10 años tradicional con paredes multicolor
Imagen de dormitorio infantil de 4 a 10 años tradicional con paredes multicolor
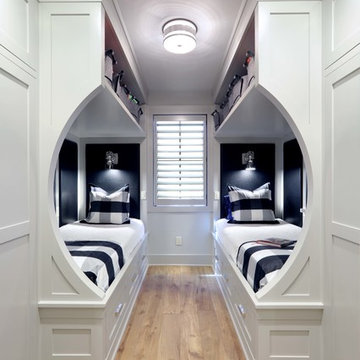
The residence on the third level of this live/work space is completely private. The large living room features a brick wall with a long linear fireplace and gray toned furniture with leather accents. The dining room features banquette seating with a custom table with built in leaves to extend the table for dinner parties. The kitchen also has the ability to grow with its custom one of a kind island including a pullout table.
An ARDA for indoor living goes to
Visbeen Architects, Inc.
Designers: Visbeen Architects, Inc. with Vision Interiors by Visbeen
From: East Grand Rapids, Michigan
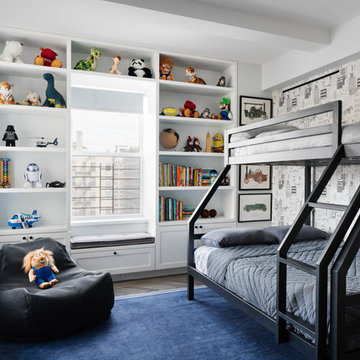
Diseño de dormitorio infantil de 4 a 10 años contemporáneo con paredes blancas, suelo de madera oscura y suelo marrón
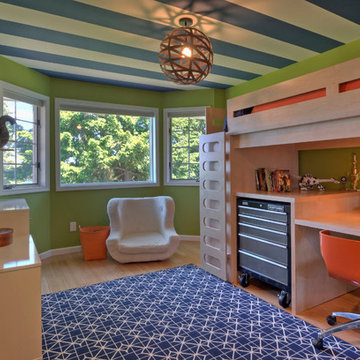
This bedroom is small and had a tiny existing closet and poor flow, so we had to get creative. We reworked the layout to allow for a walk in closet and replaced old carpet with bamboo flooring. By adding a loft bed, we gained a large custom desk space, complete with tool chest as desk storage. Since my client’s view of the ceiling got a little closer, we added interest with bold color and design. A contemporary dresser and comfortable reading chair round out the space. The existing bathroom had a leaking shower with odd angles. To save money, we kept the angles and added a European shower tower, maximizing luxury and function in a tight space. The wall mounted vanity is visually lighter than a traditional vanity and makes the room feel larger. And we can’t forget the giraffe – a fun and colorful accent for a true animal lover!
Photos by Mike Martin www.martinvisualtours.com
219 ideas para habitaciones de niño
1

