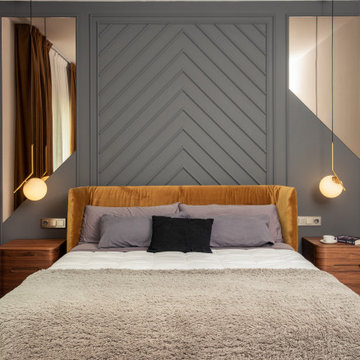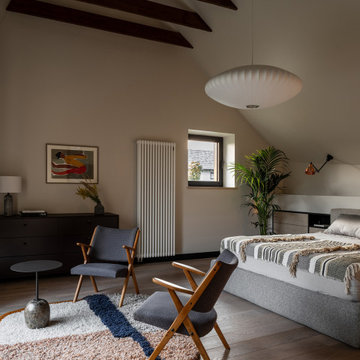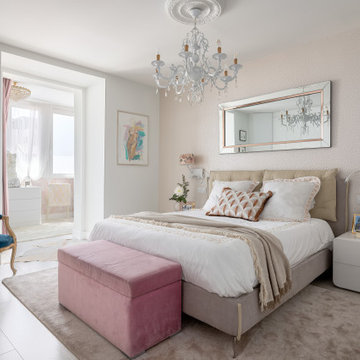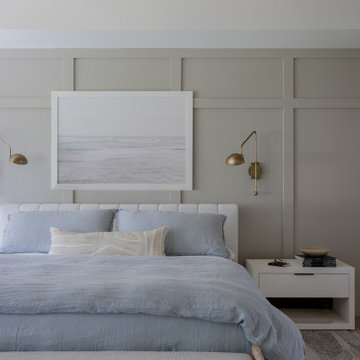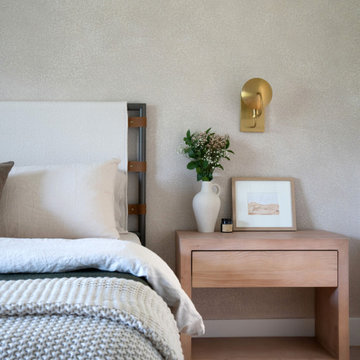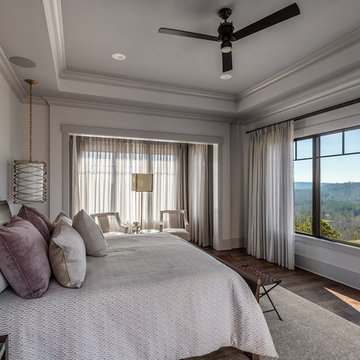167.850 ideas para dormitorios grises
Filtrar por
Presupuesto
Ordenar por:Popular hoy
1 - 20 de 167.850 fotos
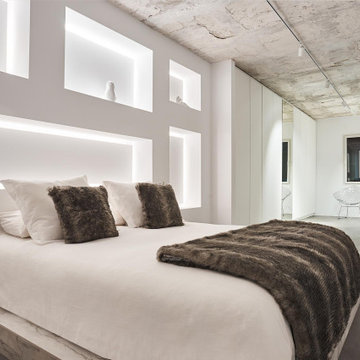
Ejemplo de dormitorio moderno con paredes blancas, suelo de cemento y suelo gris

Ejemplo de dormitorio abovedado y blanco y madera actual de tamaño medio con paredes blancas, suelo de cemento, suelo blanco y vigas vistas
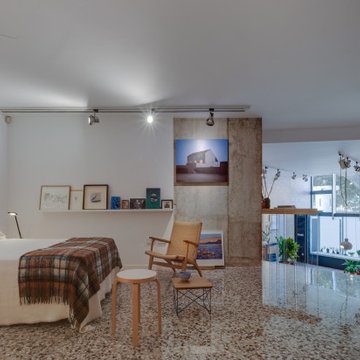
Ejemplo de dormitorio tipo loft bohemio con paredes blancas y suelo beige

Overview
Extension and complete refurbishment.
The Brief
The existing house had very shallow rooms with a need for more depth throughout the property by extending into the rear garden which is large and south facing. We were to look at extending to the rear and to the end of the property, where we had redundant garden space, to maximise the footprint and yield a series of WOW factor spaces maximising the value of the house.
The brief requested 4 bedrooms plus a luxurious guest space with separate access; large, open plan living spaces with large kitchen/entertaining area, utility and larder; family bathroom space and a high specification ensuite to two bedrooms. In addition, we were to create balconies overlooking a beautiful garden and design a ‘kerb appeal’ frontage facing the sought-after street location.
Buildings of this age lend themselves to use of natural materials like handmade tiles, good quality bricks and external insulation/render systems with timber windows. We specified high quality materials to achieve a highly desirable look which has become a hit on Houzz.
Our Solution
One of our specialisms is the refurbishment and extension of detached 1930’s properties.
Taking the existing small rooms and lack of relationship to a large garden we added a double height rear extension to both ends of the plan and a new garage annex with guest suite.
We wanted to create a view of, and route to the garden from the front door and a series of living spaces to meet our client’s needs. The front of the building needed a fresh approach to the ordinary palette of materials and we re-glazed throughout working closely with a great build team.

In the master suite, custom side tables made of vintage card catalogs flank a dark gray and blue bookcase laid out in a herringbone pattern that takes up the entire wall behind the upholstered headboard.
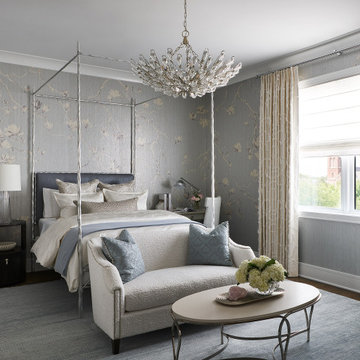
This master bedroom features a calm powder blue and white color palette, accented by touches of silver. It is the perfect retreat at the end of the day.
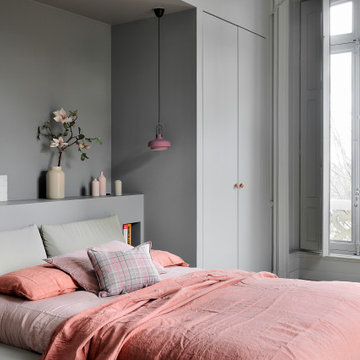
Conçue sur mesure, la chambre se pare d’un gris perle très cocon. Le linge de lit (Caravane) et les objets pastel illuminent l’espace. Lit, Ligne Roset. Suspensions, rapportées de Buenos Aires. Tableaux de Christophe Lachize Sobre, la chambre parentale
a pour seul mobilier un meuble de menuiserie multifonction.

Imagen de habitación de invitados contemporánea de tamaño medio con paredes multicolor, suelo de madera en tonos medios, suelo marrón, papel pintado y techo inclinado
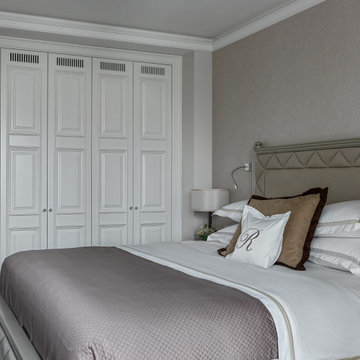
Дизайн-проект реализован Архитектором-Дизайнером Екатериной Ялалтыновой. Комплектация и декорирование - Бюро9. Строительная компания - ООО "Шафт"
Diseño de dormitorio principal clásico de tamaño medio con paredes beige, suelo de madera clara y suelo marrón
Diseño de dormitorio principal clásico de tamaño medio con paredes beige, suelo de madera clara y suelo marrón
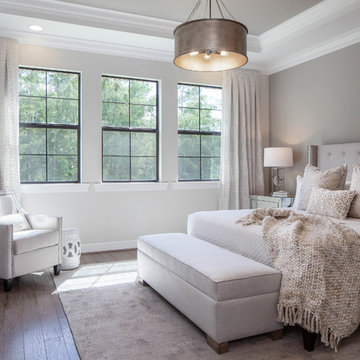
Ejemplo de dormitorio clásico renovado con paredes grises, suelo de madera en tonos medios y suelo marrón

''Are you lost in your dreams? Stay lost...''
Imagen de dormitorio negro actual con paredes grises, suelo de madera oscura y suelo marrón
Imagen de dormitorio negro actual con paredes grises, suelo de madera oscura y suelo marrón

An oversized master suite has room for a cozy sectional and balcony access to the outdoor deck. The white crown molding dresses the space up with a classy feel. The eye catching chandalier gives a grand exit to the private balcony. Photo by Spacecrafting
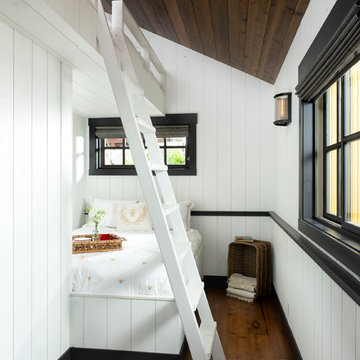
Mindful Designs, Inc.
Longviews Studios, Inc.
Foto de habitación de invitados rústica con paredes blancas, suelo de madera en tonos medios y suelo marrón
Foto de habitación de invitados rústica con paredes blancas, suelo de madera en tonos medios y suelo marrón
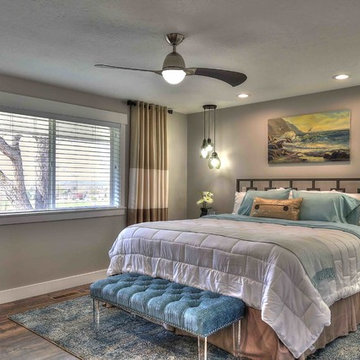
Contemporary master bedroom remodel
photo courtesy of Photo Tek Inc.
Modelo de dormitorio principal actual de tamaño medio sin chimenea con paredes grises, suelo laminado y suelo marrón
Modelo de dormitorio principal actual de tamaño medio sin chimenea con paredes grises, suelo laminado y suelo marrón
167.850 ideas para dormitorios grises
1
