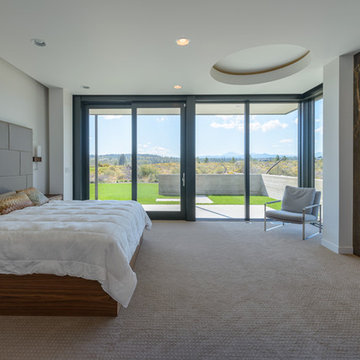251 ideas para dormitorios grises con chimenea lineal
Filtrar por
Presupuesto
Ordenar por:Popular hoy
1 - 20 de 251 fotos
Artículo 1 de 3
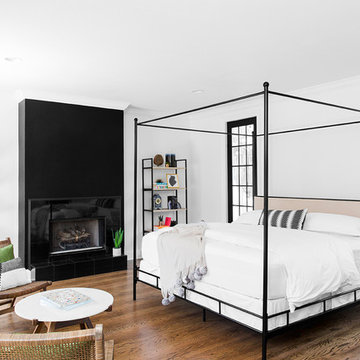
What could go possibly wrong? Nothing with Alair as their contractor.
Some creativity was required to get these clients the overall feel of the home they wanted without breaking the budget.
The end result proves you can still have a big impact on a small budget if you target key areas and spend wisely.
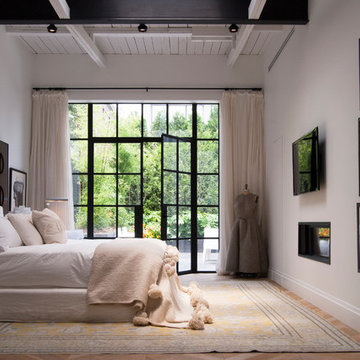
Photo: Adrienne DeRosa © 2015 Houzz
"It is my island in the storm," Weiss says of the master bedroom. Washed in varying degrees of whites and creams, the space is reflective and bright. Weiss painted the ceiling to match the walls - a move that gives the space a greater sense of softness, but also elevates the space even more.
One of the few new purchases that the couple made for their home is the headboard. Once part of the set for the film Intolerable Cruelty, the couple found and purchased it from High Point Market, a semi-annual trade show for the interior design industry. Its grand scale compliments the vastness of the space, and as Will considers it, "it stands as the centerpiece of the room."
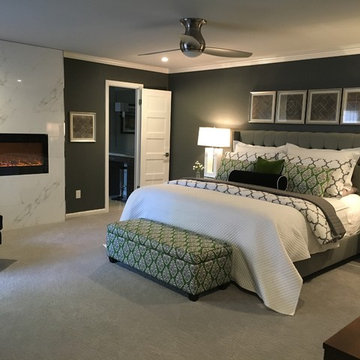
Imagen de dormitorio principal contemporáneo grande con paredes verdes, moqueta, chimenea lineal y marco de chimenea de baldosas y/o azulejos

Situated along Eagle River, looking across to the mouth of the Ipswich Harbor, this was clearly a little cape house that was married to the sea. The owners were inquiring about adding a simple shed dormer to provide additional exposure to the stunning water view, but they were also interested in what Mathew would design if this beach cottage were his.
Inspired by the waves that came ashore mere feet from the little house, Mathew took up a fat marker and sketched a sweeping, S-shape dormer on the waterside of the building. He then described how the dormer would be designed in the shape of an ocean wave. “This way,” he explained, “you will not only be able to see the ocean from your new master bedroom, you’ll also be able to experience that view from a space that actually reflects the spirit of the waves.”
Mathew and his team designed the master suite and study using a subtle combination of contemporary and traditional, beach-house elements. The result was a completely unique and one-of-a-kind space inside and out. Transparencies are built into the design via features like gently curved glass that reflects the water and the arched interior window separating the bedroom and bath. On the exterior, the curved dormer on the street side echoes these rounded shapes and lines to create continuity throughout. The sense of movement is accentuated by the continuous, V-groove boarded ceiling that runs from one ocean-shaped dormer through to the opposite side of the house.
The bedroom features a cozy sitting area with built in storage and a porthole window to look out onto the rowboats in the harbor. A bathroom and closet were combined into a single room in a modern design that doesn't sacrifice any style or space and provides highly efficient functionality. A striking barn door made of glass with industrial hardware divides the two zones of the master suite. The custom, built-in maple cabinetry of the closets provides a textural counterpoint to the unique glass shower that incorporates sea stones and an ocean wave motif accent tile.
With this spectacular design vision, the owners are now able to enjoy their stunning view from a bright and spacious interior that brings the natural elements of the beach into the home.
Photo by Eric Roth
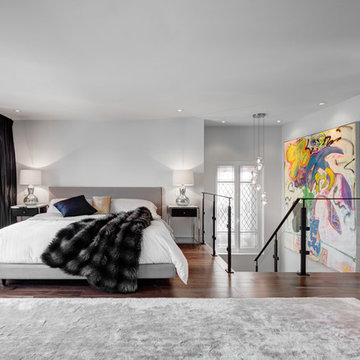
interior design by Tanya Yeung at Analogue Design Studio ; millwork by John Ozimec at Laneway Studio ; landscaping by Living Space Landscape ; art consulting by Mazarfox ; construction by C4 Construction ; photography by Arnaud Marthouret at Revelateur Studio
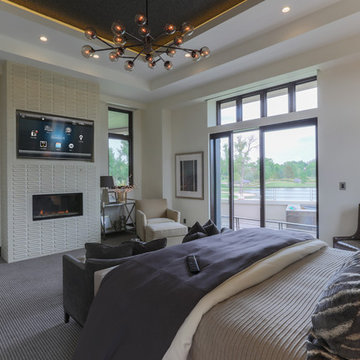
Modelo de dormitorio principal contemporáneo grande con paredes blancas, moqueta, chimenea lineal, marco de chimenea de baldosas y/o azulejos y suelo gris
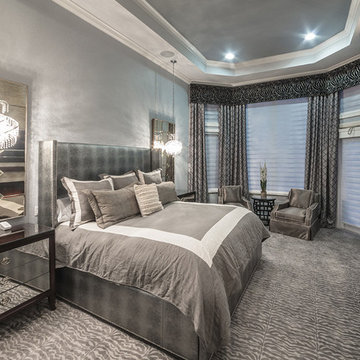
Designed by Jenny Velasquez
Ejemplo de dormitorio principal contemporáneo grande con paredes grises, moqueta, chimenea lineal y marco de chimenea de piedra
Ejemplo de dormitorio principal contemporáneo grande con paredes grises, moqueta, chimenea lineal y marco de chimenea de piedra

Modelo de dormitorio moderno con paredes blancas, suelo de madera en tonos medios, chimenea lineal, marco de chimenea de baldosas y/o azulejos y suelo marrón
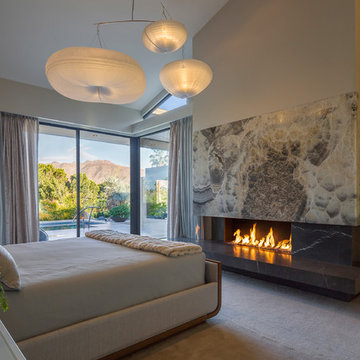
Master bedroom opens up to pool and gardens. A new ribbon fireplace is dressed in onyx and marble.
photo by Lael Taylor
Ejemplo de dormitorio principal contemporáneo grande con paredes beige, moqueta, chimenea lineal, marco de chimenea de piedra y suelo beige
Ejemplo de dormitorio principal contemporáneo grande con paredes beige, moqueta, chimenea lineal, marco de chimenea de piedra y suelo beige
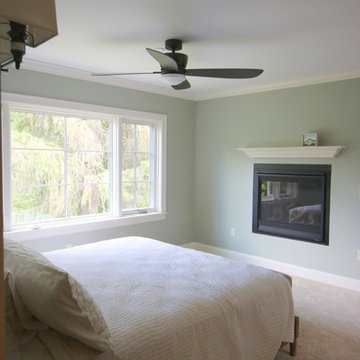
Custom Master Suite Addition located in Concord, NH. Photos by Casey Day
Ejemplo de dormitorio principal tradicional de tamaño medio con paredes azules, moqueta, chimenea lineal, marco de chimenea de metal y suelo beige
Ejemplo de dormitorio principal tradicional de tamaño medio con paredes azules, moqueta, chimenea lineal, marco de chimenea de metal y suelo beige
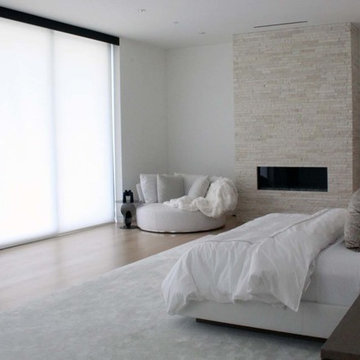
Modelo de dormitorio principal moderno grande con paredes blancas, suelo de madera clara, chimenea lineal, marco de chimenea de piedra y suelo beige
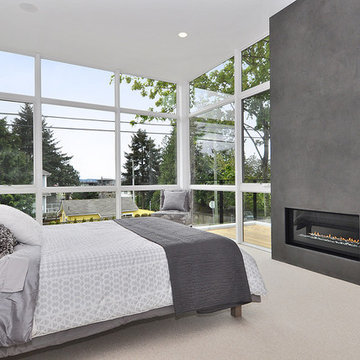
2013 Red Diamond Achiever Award winner: Dave deBruyen of InHaus Development Ltd.
Distributor: Marvin Windows of Canada
Products Used: All Ultrex® Casement & Awning, sliding patio door.
Marvin® windows and doors.
The Beachaus project was originally designed to qualify for LEED Platinum status. The design goal of this highly contemporary home was to leave a small footprint and to be 100% lit by natural daylight. 12’ ceilings with wall to wall glass give the illusion of additional space, but made it a challenge when it came to solar heat gain. Integrity’s combination of glazing options and Ultrex pultruded fiberglass helped the home meet the rigorous requirements of LEED Platinum status.
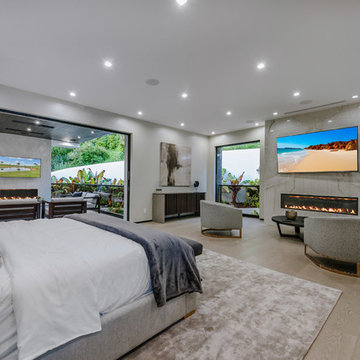
Master Bedroom with two Fireplaces and a large open balcony and sitting area with view of waterfall
Ejemplo de dormitorio principal actual extra grande con paredes grises, suelo de madera clara, chimenea lineal y marco de chimenea de piedra
Ejemplo de dormitorio principal actual extra grande con paredes grises, suelo de madera clara, chimenea lineal y marco de chimenea de piedra
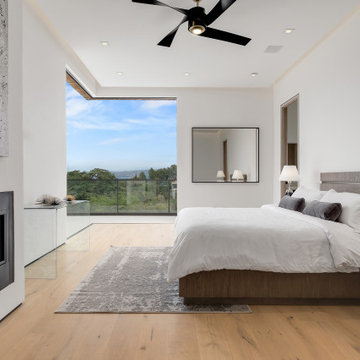
Ejemplo de dormitorio principal contemporáneo grande con paredes blancas, suelo de madera en tonos medios, chimenea lineal y suelo marrón

Master Bedroom
Photographer: Nolasco Studios
Modelo de dormitorio principal y televisión actual de tamaño medio con paredes marrones, suelo de baldosas de cerámica, chimenea lineal, marco de chimenea de madera y suelo gris
Modelo de dormitorio principal y televisión actual de tamaño medio con paredes marrones, suelo de baldosas de cerámica, chimenea lineal, marco de chimenea de madera y suelo gris
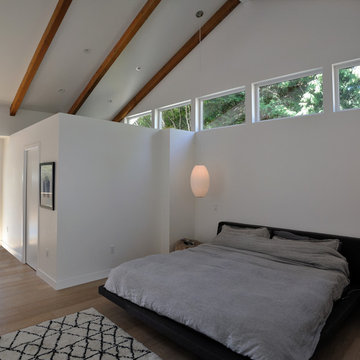
Modern renovation / addition to a mid centrury modern home in Metro Vancouver.
Ejemplo de dormitorio principal vintage de tamaño medio con paredes blancas, suelo de madera clara, chimenea lineal y marco de chimenea de baldosas y/o azulejos
Ejemplo de dormitorio principal vintage de tamaño medio con paredes blancas, suelo de madera clara, chimenea lineal y marco de chimenea de baldosas y/o azulejos

Learn more about this project and many more at
www.branadesigns.com
Imagen de dormitorio principal minimalista de tamaño medio con paredes multicolor, suelo de contrachapado, chimenea lineal, marco de chimenea de piedra y suelo beige
Imagen de dormitorio principal minimalista de tamaño medio con paredes multicolor, suelo de contrachapado, chimenea lineal, marco de chimenea de piedra y suelo beige

Refined Rustic master suite with gorgeous views of the lake. Avant Garde Wood Floors provided these custom random width hardwood floors. These are engineered White Oak with hit and miss sawn texture and black oil finish from Rubio Monocoat.
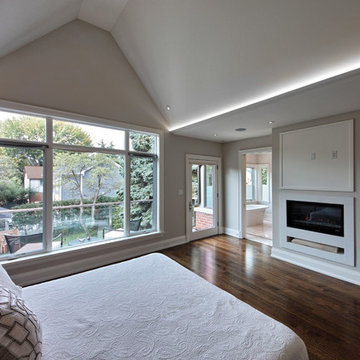
The vaulted master looks out onto a private balcony with glass railings to maximize the view.
Graham Marshall Photography
Ejemplo de dormitorio principal actual de tamaño medio con paredes blancas, suelo de madera en tonos medios, chimenea lineal, marco de chimenea de piedra y suelo marrón
Ejemplo de dormitorio principal actual de tamaño medio con paredes blancas, suelo de madera en tonos medios, chimenea lineal, marco de chimenea de piedra y suelo marrón
251 ideas para dormitorios grises con chimenea lineal
1
