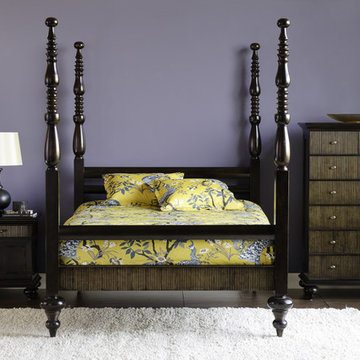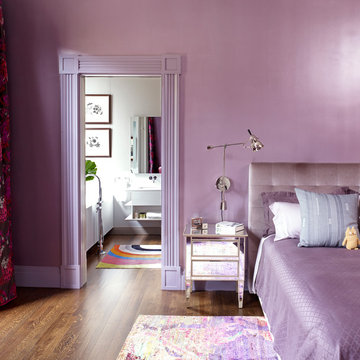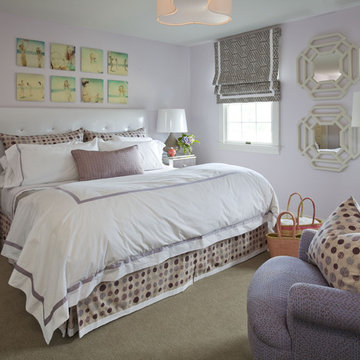464 ideas para dormitorios grises con paredes púrpuras
Filtrar por
Presupuesto
Ordenar por:Popular hoy
1 - 20 de 464 fotos
Artículo 1 de 3

A retired couple desired a valiant master suite in their “forever home”. After living in their mid-century house for many years, they approached our design team with a concept to add a 3rd story suite with sweeping views of Puget sound. Our team stood atop the home’s rooftop with the clients admiring the view that this structural lift would create in enjoyment and value. The only concern was how they and their dear-old dog, would get from their ground floor garage entrance in the daylight basement to this new suite in the sky?
Our CAPS design team specified universal design elements throughout the home, to allow the couple and their 120lb. Pit Bull Terrier to age in place. A new residential elevator added to the westside of the home. Placing the elevator shaft on the exterior of the home minimized the need for interior structural changes.
A shed roof for the addition followed the slope of the site, creating tall walls on the east side of the master suite to allow ample daylight into rooms without sacrificing useable wall space in the closet or bathroom. This kept the western walls low to reduce the amount of direct sunlight from the late afternoon sun, while maximizing the view of the Puget Sound and distant Olympic mountain range.
The master suite is the crowning glory of the redesigned home. The bedroom puts the bed up close to the wide picture window. While soothing violet-colored walls and a plush upholstered headboard have created a bedroom that encourages lounging, including a plush dog bed. A private balcony provides yet another excuse for never leaving the bedroom suite, and clerestory windows between the bedroom and adjacent master bathroom help flood the entire space with natural light.
The master bathroom includes an easy-access shower, his-and-her vanities with motion-sensor toe kick lights, and pops of beachy blue in the tile work and on the ceiling for a spa-like feel.
Some other universal design features in this master suite include wider doorways, accessible balcony, wall mounted vanities, tile and vinyl floor surfaces to reduce transition and pocket doors for easy use.
A large walk-through closet links the bedroom and bathroom, with clerestory windows at the high ceilings The third floor is finished off with a vestibule area with an indoor sauna, and an adjacent entertainment deck with an outdoor kitchen & bar.
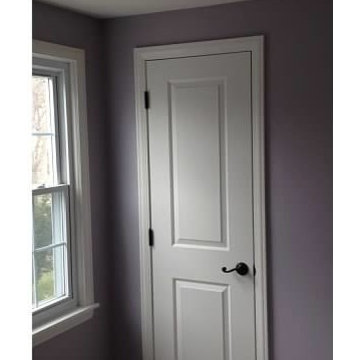
Sister's sharing this room agreed to a youthful purple that would not feel juvenile. Benjamin Moore's African Violet fit the room size nicely.
Photos by Color ReDesign
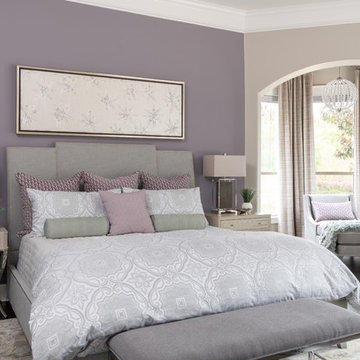
Michael hunter photography
Foto de dormitorio principal minimalista grande con paredes púrpuras, suelo de madera oscura y suelo marrón
Foto de dormitorio principal minimalista grande con paredes púrpuras, suelo de madera oscura y suelo marrón

Dans la chambre principale, le mur de la tête de lit a été redressé et traité avec des niches de tailles différentes en surépaisseur. Elles sont en bois massif, laquées et éclairées par des LEDS qui sont encastrées dans le pourtour. A l’intérieur il y a des tablettes en verre pour exposer des objets d’art._ Vittoria Rizzoli / Photos : Cecilia Garroni-Parisi.
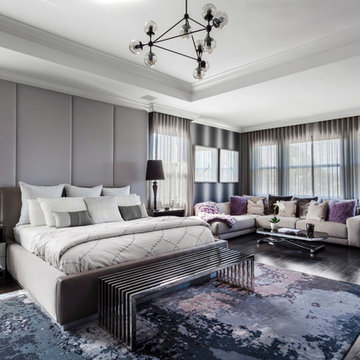
Modelo de dormitorio principal actual con paredes púrpuras, suelo de madera oscura y suelo marrón
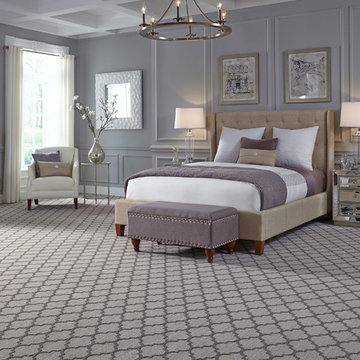
Diseño de dormitorio principal tradicional renovado grande con paredes púrpuras, moqueta y suelo marrón
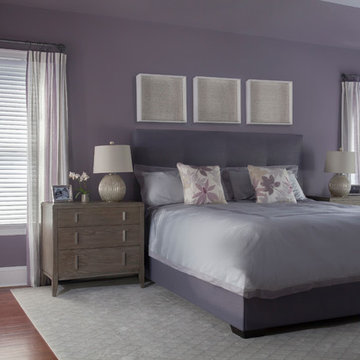
This fabulous master bedroom uses different shades of purple to create a personal soothing sanctuary.
Ejemplo de dormitorio minimalista con paredes púrpuras y suelo de madera en tonos medios
Ejemplo de dormitorio minimalista con paredes púrpuras y suelo de madera en tonos medios
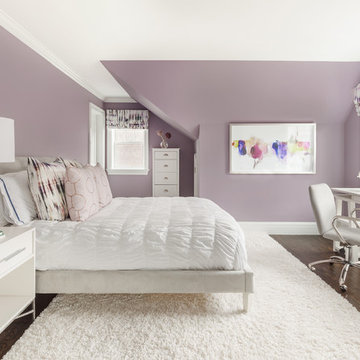
Regan Wood Photography
Modelo de dormitorio clásico renovado con paredes púrpuras, suelo de madera oscura, suelo marrón y con escritorio
Modelo de dormitorio clásico renovado con paredes púrpuras, suelo de madera oscura, suelo marrón y con escritorio
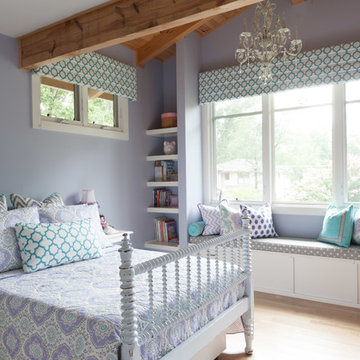
Jake Laughlin Photography
Modelo de dormitorio campestre con paredes púrpuras y suelo de madera clara
Modelo de dormitorio campestre con paredes púrpuras y suelo de madera clara
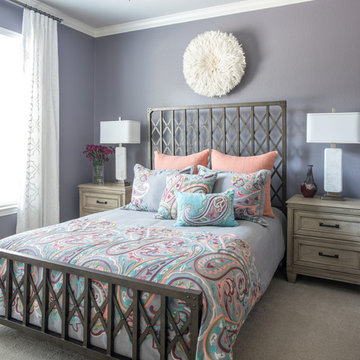
This transitional guest bedroom is unique and fun. The metal bed contrast well with the rustic night stands. Adding color is reflected in the paisley bedding and the purple walls. The use of the off-white of the panels, marble lamps and the juju hat really bring out the other colors.
Michael Hunter Photography
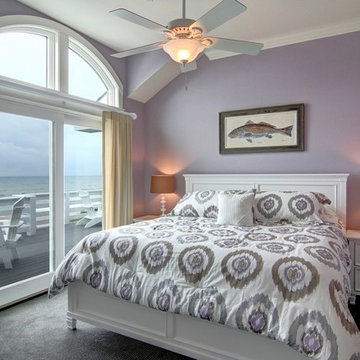
Modelo de habitación de invitados marinera de tamaño medio sin chimenea con paredes púrpuras y moqueta
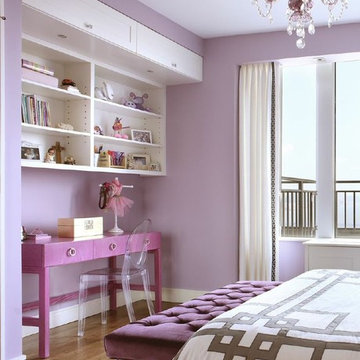
Diseño de habitación de invitados clásica renovada de tamaño medio con paredes púrpuras y suelo de madera en tonos medios
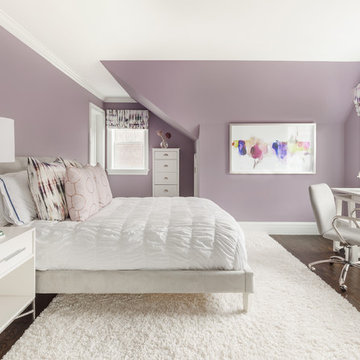
Ejemplo de dormitorio tradicional renovado sin chimenea con paredes púrpuras y suelo de madera oscura
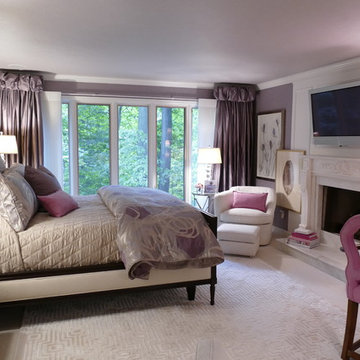
Shannon Petruzello
Ejemplo de dormitorio principal clásico renovado de tamaño medio con paredes púrpuras, moqueta, todas las chimeneas y marco de chimenea de piedra
Ejemplo de dormitorio principal clásico renovado de tamaño medio con paredes púrpuras, moqueta, todas las chimeneas y marco de chimenea de piedra
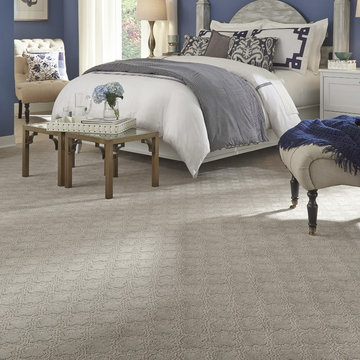
Europa Carpet
Modelo de dormitorio principal clásico renovado grande sin chimenea con paredes púrpuras, moqueta y suelo gris
Modelo de dormitorio principal clásico renovado grande sin chimenea con paredes púrpuras, moqueta y suelo gris
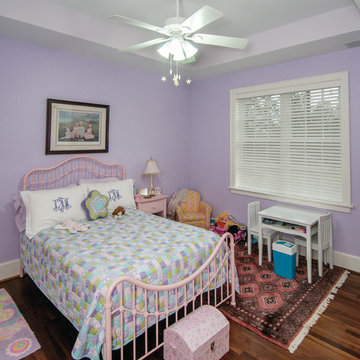
Each bedroom features elegant ceiling treatments, a walk-in closet, and full bathroom. A large utility room with a sink is conveniently placed down the hall from the secondary bedrooms.
G. Frank Hart Photography: http://www.gfrankhartphoto.com
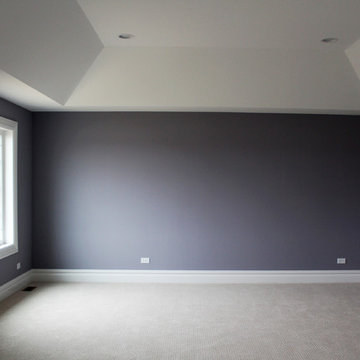
Diseño de dormitorio principal tradicional grande sin chimenea con paredes púrpuras y moqueta
464 ideas para dormitorios grises con paredes púrpuras
1
