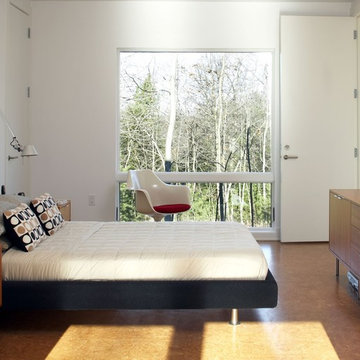68 ideas para dormitorios grises con suelo de corcho
Filtrar por
Presupuesto
Ordenar por:Popular hoy
1 - 20 de 68 fotos
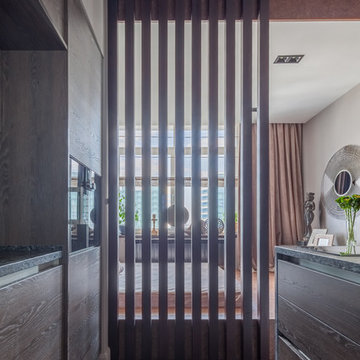
Юрий Гришко
Ejemplo de dormitorio principal contemporáneo pequeño con paredes grises, suelo de corcho y suelo marrón
Ejemplo de dormitorio principal contemporáneo pequeño con paredes grises, suelo de corcho y suelo marrón
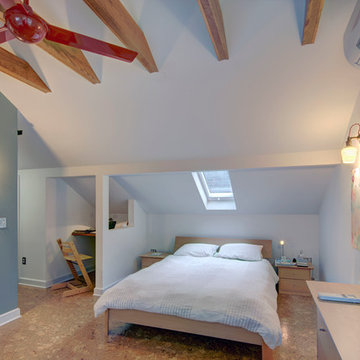
The original walk-up attic in this 1950 home was too low and cramped to be of use as a finished space. We engineered a new roof structure that gave us the needed headroom for a master bedroom, his and hers closets, an en-suite laundry and bathroom. The addition follows the original roofline, and so is virtually undetectable from the street. Exposed roof truss structure, corner window and cork floor adds to the mid-century aesthetic. A master retreat that feels very isolated from the rest if the house and creates great living space out of nothing.
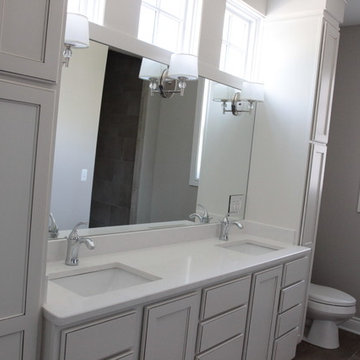
Modelo de dormitorio principal de tamaño medio con paredes grises, suelo de corcho y suelo gris
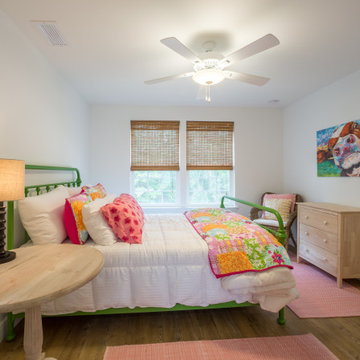
Custom bedroom with natural lighting.
Modelo de habitación de invitados campestre de tamaño medio sin chimenea con paredes blancas, suelo de corcho y suelo marrón
Modelo de habitación de invitados campestre de tamaño medio sin chimenea con paredes blancas, suelo de corcho y suelo marrón
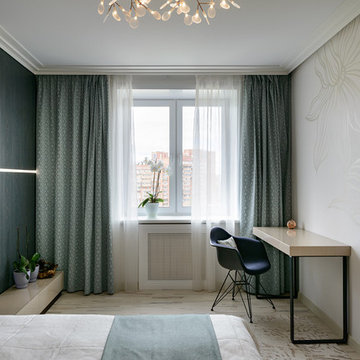
фотограф - Виталий Иванов
Modelo de dormitorio principal contemporáneo de tamaño medio con paredes beige, suelo beige y suelo de corcho
Modelo de dormitorio principal contemporáneo de tamaño medio con paredes beige, suelo beige y suelo de corcho
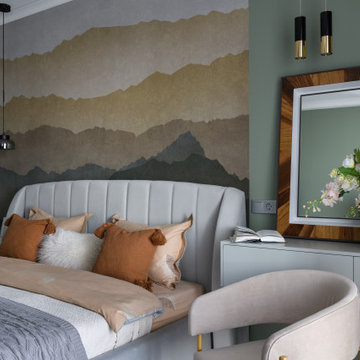
Imagen de dormitorio principal contemporáneo de tamaño medio con paredes grises, suelo de corcho y suelo marrón

Home is about creating a sense of place. Little moments add up to a sense of well being, such as looking out at framed views of the garden, or feeling the ocean breeze waft through the house. This connection to place guided the overall design, with the practical requirements to add a bedroom and bathroom quickly ( the client was pregnant!), and in a way that allowed the couple to live at home during the construction. The design also focused on connecting the interior to the backyard while maintaining privacy from nearby neighbors.
Sustainability was at the forefront of the project, from choosing green building materials to designing a high-efficiency space. The composite bamboo decking, cork and bamboo flooring, tiles made with recycled content, and cladding made of recycled paper are all examples of durable green materials that have a wonderfully rich tactility to them.
This addition was a second phase to the Mar Vista Sustainable Remodel, which took a tear-down home and transformed it into this family's forever home.
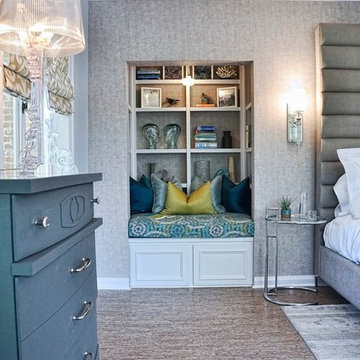
Roman Sebek Photography
Imagen de habitación de invitados clásica renovada de tamaño medio sin chimenea con paredes azules y suelo de corcho
Imagen de habitación de invitados clásica renovada de tamaño medio sin chimenea con paredes azules y suelo de corcho
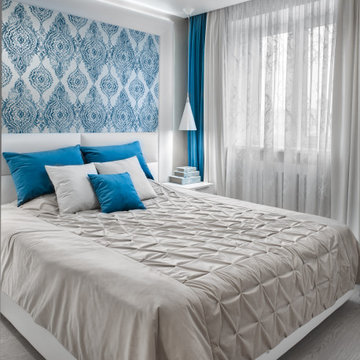
Изначально заказчики рассматривали классику в современном исполнении. В вопросах цветовых предпочтений клиенты ориентировались на светлые, бежевые, серые тона с яркими акцентами. Одним из фаворитов был фиолетовый, который и использовался в проекте гостиной. В ходе ремонта цветовая гамма основного помещения координально изменилась: отказались от сиренево-фиолетовых тонов в пользу синих оттенков.
Основной мотив в интерьере кухни-гостиной отражен в названии проекта. Именно «вертикали» стали основными линиями пространства. Они не только обеспечили ритм, но и зрительно увеличили высоту потолка, которой фактически несколько не хватало этому помещению.
Парадокс, но довольно часто случается, что в начале проектирования или ремонта молодые пары особенно не задумываются о пополнении и необходимости организации детской комнаты. Мысль конечно была о том, что когда-нибудь…в далеком будущем… гостевая превратится в детскую… «А пока давайте сделаем нейтральный дизайн».
Что в итоге: по завершении ремонта в семье тут же наметилось пополнение, а гостевая комната конечно получилась не совсем детской. Оставалось только надеяться, что хозяйкой комнаты станет девочка, потому что золотой цвет шикарных переливающихся обоев и штор с люрексом конечно более уместен в девичей спаленке) И надежды сбылись) На фото реализованного интерьера пока что нет мебели, так как пришлось срочно переориентироваться, и вместо дивана в комнате появится люлечка и детский комодик.
Во всей квартире в качестве напольных покрытий использовался пробковый пол от Corkstyle Oak White, коллекция Wood XL.
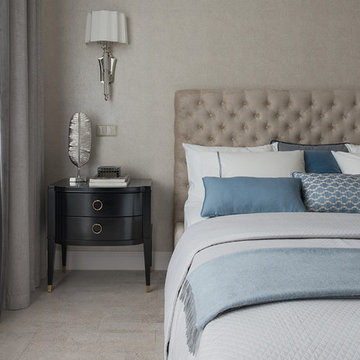
Ольга Мелекесцева
Foto de dormitorio principal clásico renovado de tamaño medio con paredes beige, suelo de corcho y suelo blanco
Foto de dormitorio principal clásico renovado de tamaño medio con paredes beige, suelo de corcho y suelo blanco
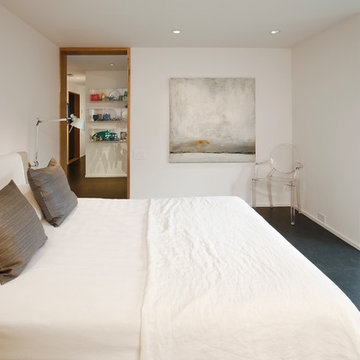
Imagen de dormitorio principal retro grande sin chimenea con paredes blancas y suelo de corcho
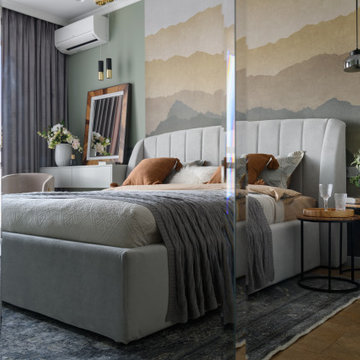
Foto de dormitorio principal actual de tamaño medio con paredes grises, suelo de corcho y suelo marrón
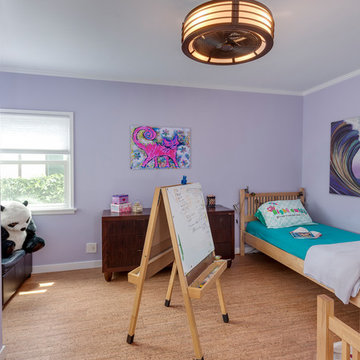
This colorful Contemporary design / build project started as an Addition but included new cork flooring and painting throughout the home. The Kitchen also included the creation of a new pantry closet with wire shelving and the Family Room was converted into a beautiful Library with space for the whole family. The homeowner has a passion for picking paint colors and enjoyed selecting the colors for each room. The home is now a bright mix of modern trends such as the barn doors and chalkboard surfaces contrasted by classic LA touches such as the detail surrounding the Living Room fireplace. The Master Bedroom is now a Master Suite complete with high-ceilings making the room feel larger and airy. Perfect for warm Southern California weather! Speaking of the outdoors, the sliding doors to the green backyard ensure that this white room still feels as colorful as the rest of the home. The Master Bathroom features bamboo cabinetry with his and hers sinks. The light blue walls make the blue and white floor really pop. The shower offers the homeowners a bench and niche for comfort and sliding glass doors and subway tile for style. The Library / Family Room features custom built-in bookcases, barn door and a window seat; a readers dream! The Children’s Room and Dining Room both received new paint and flooring as part of their makeover. However the Children’s Bedroom also received a new closet and reading nook. The fireplace in the Living Room was made more stylish by painting it to match the walls – one of the only white spaces in the home! However the deep blue accent wall with floating shelves ensure that guests are prepared to see serious pops of color throughout the rest of the home. The home features art by Drica Lobo ( https://www.dricalobo.com/home)
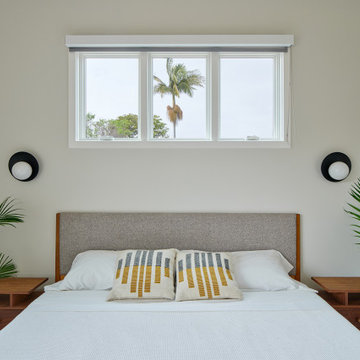
Home is about creating a sense of place. Little moments add up to a sense of well being, such as looking out at framed views of the garden, or feeling the ocean breeze waft through the house. This connection to place guided the overall design, with the practical requirements to add a bedroom and bathroom quickly ( the client was pregnant!), and in a way that allowed the couple to live at home during the construction. The design also focused on connecting the interior to the backyard while maintaining privacy from nearby neighbors.
Sustainability was at the forefront of the project, from choosing green building materials to designing a high-efficiency space. The composite bamboo decking, cork and bamboo flooring, tiles made with recycled content, and cladding made of recycled paper are all examples of durable green materials that have a wonderfully rich tactility to them.
This addition was a second phase to the Mar Vista Sustainable Remodel, which took a tear-down home and transformed it into this family's forever home.
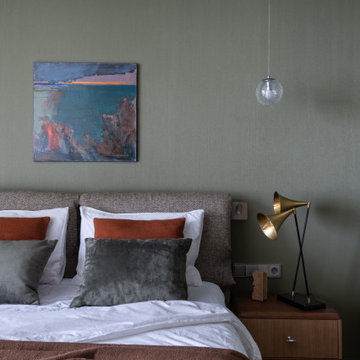
Квартира 118квм в ЖК Vavilove на Юго-Западе Москвы. Заказчики поставили задачу сделать планировку квартиры с тремя спальнями: родительская и 2 детские, гостиная и обязательно изолированная кухня. Но тк изначально квартира была трехкомнатная, то окон в квартире было всего 4 и одно из помещений должно было оказаться без окна. Выбор пал на гостиную. Именно ее разместили в глубине квартиры без окон. Несмотря на современную планировку по сути эта квартира-распашонка. И нам повезло, что в ней удалось выкроить просторное помещение холла, которое и превратилось в полноценную гостиную. Общая планировка такова, что помимо того, что гостиная без окон, в неё ещё выходят двери всех помещений - и кухни, и спальни, и 2х детских, и 2х су, и коридора - 7 дверей выходят в одно помещение без окон. Задача оказалась нетривиальная. Но я считаю, мы успешно справились и смогли достичь не только функциональной планировки, но и стилистически привлекательного интерьера. В интерьере превалирует зелёная цветовая гамма. Этот природный цвет прекрасно сочетается со всеми остальными природными оттенками, а кто как не природа щедра на интересные приемы и сочетания. Практически все пространства за исключением мастер-спальни выдержаны в светлых тонах.
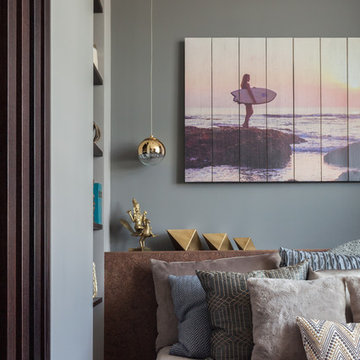
Диана Мальцева, Юрий Гришко
Foto de dormitorio principal actual pequeño con paredes grises, suelo de corcho y suelo marrón
Foto de dormitorio principal actual pequeño con paredes grises, suelo de corcho y suelo marrón
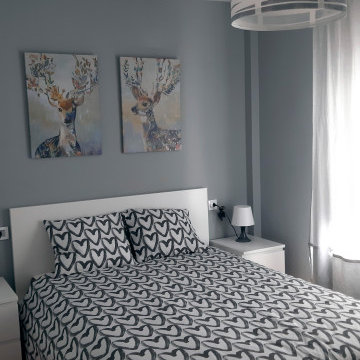
dormitorio de invitados luminoso y acogedor
Diseño de habitación de invitados gris y blanca moderna pequeña con paredes grises y suelo de corcho
Diseño de habitación de invitados gris y blanca moderna pequeña con paredes grises y suelo de corcho
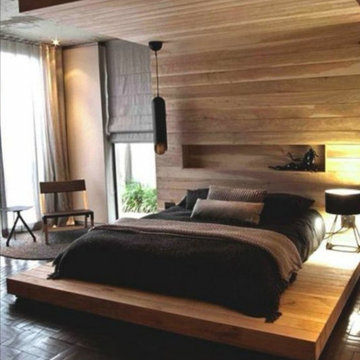
Ein Bett einfach nur in den Raum zu stellen war uns zu einfach. Wir haben uns dafür entschieden, das Bett auf ein Sockel-Podest zu stellen, dieses Podest aber gleich noch weiter hinter dem Kopfteil hochzuziehen und als abgehängten Himmel fortlaufen zu lassen.
Das ganze sollte aussehen wie eine geöffnete Muschel und somit eine ganz besondere Raumwirkung erzielen.
Es ist der absolute Mittelpunkt und Blickfang im Raum.
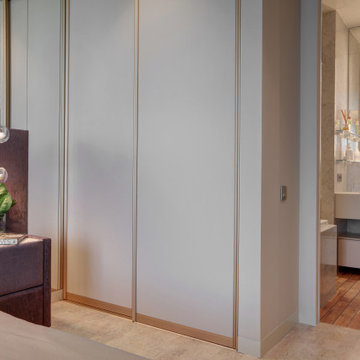
В спальне супругов мебель выполнена на заказ. Простая геометрия, светлые цвета, чувственный текстиль и свет от Kundalini – здесь точка покоя и баланса. Семейные фотографии делают интерьер интимным.
68 ideas para dormitorios grises con suelo de corcho
1
