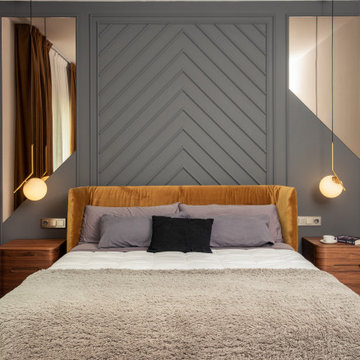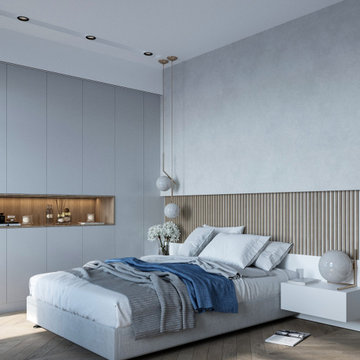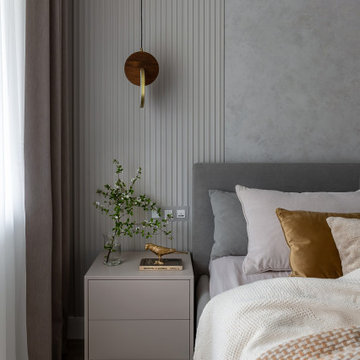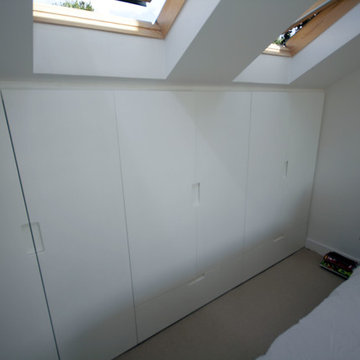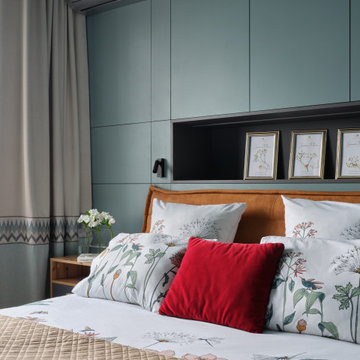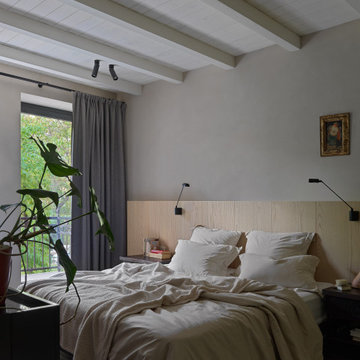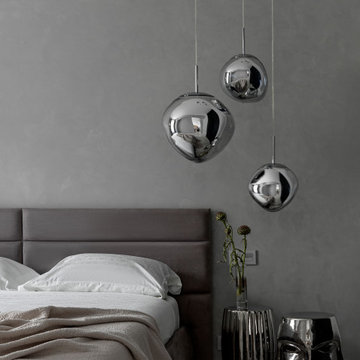39.881 ideas para dormitorios contemporáneos grises
Filtrar por
Presupuesto
Ordenar por:Popular hoy
1 - 20 de 39.881 fotos
Artículo 1 de 3

Ejemplo de dormitorio abovedado y blanco y madera actual de tamaño medio con paredes blancas, suelo de cemento, suelo blanco y vigas vistas

Для оформления спальни хотелось использовать максимум натуральных материалов и фактур. Образцы стеновых панелей с натуральным шпоном дуба мы с хозяйкой утверждали несколько месяцев. Нужен был определенный тон, созвучный мрамору, легкая «седина» прожилок, структурированная фактура. Столярная мастерская «Своё» смогла воплотить замысел. Изящные латунные полосы на стене разделяют разные материалы. Обычно используют Т-образный профиль, чтобы закрыть стык покрытий. Но красота в деталях, мы и тут усложнили себе задачу, выбрали П-образный профиль и встроили в плоскость стены. С одной стороны, неожиданным решением стало использование в спальне мраморных поверхностей. Сделано это для того, чтобы визуально теплые деревянные стеновые панели в контрасте с холодной поверхностью натурального мрамора зазвучали ярче. Природный рисунок мрамора поддерживается в светильниках Serip серии Agua и Liquid. Светильники в интерьере спальни являются органическим стилевым произведением. На полу – инженерная доска с дубовым покрытием от паркетного ателье Luxury Floor. Дополнительный уют, мягкость придают текстильные принадлежности: шторы, подушки от Empire Design. Шкаф и комод растворяются в интерьере, они тут не главные.

Brad Knipstein Photography
Foto de dormitorio contemporáneo con paredes grises, suelo de madera oscura y suelo negro
Foto de dormitorio contemporáneo con paredes grises, suelo de madera oscura y suelo negro
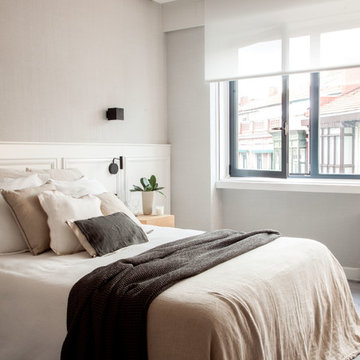
Felipe Scheffel
Foto de dormitorio principal contemporáneo con moqueta, suelo gris y paredes grises
Foto de dormitorio principal contemporáneo con moqueta, suelo gris y paredes grises
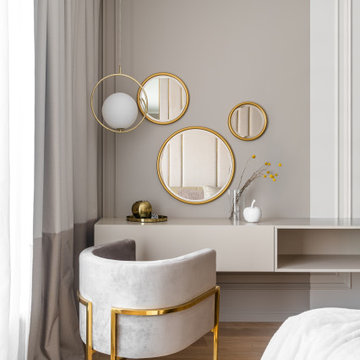
Спальня в современном стиле
Diseño de dormitorio principal actual grande con suelo de madera en tonos medios y panelado
Diseño de dormitorio principal actual grande con suelo de madera en tonos medios y panelado
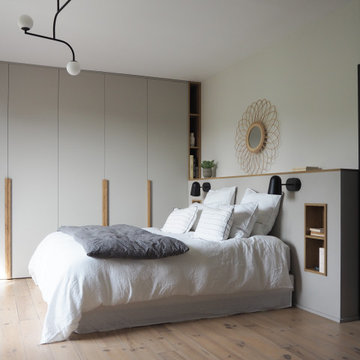
Modelo de dormitorio principal contemporáneo de tamaño medio con paredes blancas, suelo de madera en tonos medios y suelo beige
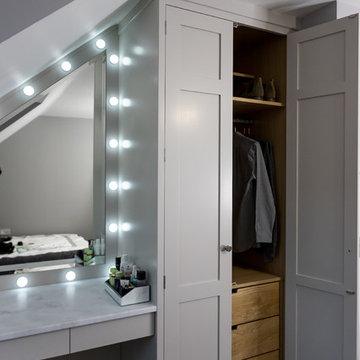
This bespoke shaker wardrobe and vanity area were commissioned to create wardrobe storage as well as maximising the space in the eaves of a top floor bedroom, in which we designed a comfortable dressing table area with gorgeous mirror and lighting.
The double wardrobe with oak dovetail drawers and storage shelves, together with the dressing table, surrounds a framed angled mirror which fits the space perfectly. Hand painted in F&B’s Cornforth White the colour matches the bedroom but also compliments the Minerva Carrara White worktop which is a practical and beautiful alternative to the usually used wooden top of a dressing table.
Special features include integrated and dimmable ‘Hollywood-style’ vanity lights, floating glass shelves (perfect for attractive perfume bottles) and handleless make-up drawers. These drawers have been positioned in the knee space so creating a pull mechanism on the underside of the drawer means there are no handles to get in the way when our client is sitting at the dressing table.
The polished nickel handles finish things of nicely!

Art Gray
Ejemplo de dormitorio principal actual pequeño sin chimenea con paredes grises, suelo de cemento y suelo gris
Ejemplo de dormitorio principal actual pequeño sin chimenea con paredes grises, suelo de cemento y suelo gris
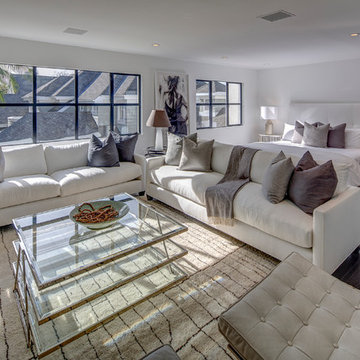
Brian Thomas Jones
Ejemplo de habitación de invitados contemporánea extra grande con paredes blancas y suelo de madera oscura
Ejemplo de habitación de invitados contemporánea extra grande con paredes blancas y suelo de madera oscura
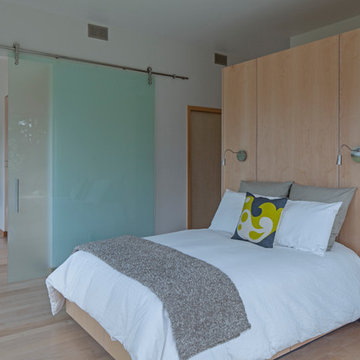
This prefabricated 1,800 square foot Certified Passive House is designed and built by The Artisans Group, located in the rugged central highlands of Shaw Island, in the San Juan Islands. It is the first Certified Passive House in the San Juans, and the fourth in Washington State. The home was built for $330 per square foot, while construction costs for residential projects in the San Juan market often exceed $600 per square foot. Passive House measures did not increase this projects’ cost of construction.
The clients are retired teachers, and desired a low-maintenance, cost-effective, energy-efficient house in which they could age in place; a restful shelter from clutter, stress and over-stimulation. The circular floor plan centers on the prefabricated pod. Radiating from the pod, cabinetry and a minimum of walls defines functions, with a series of sliding and concealable doors providing flexible privacy to the peripheral spaces. The interior palette consists of wind fallen light maple floors, locally made FSC certified cabinets, stainless steel hardware and neutral tiles in black, gray and white. The exterior materials are painted concrete fiberboard lap siding, Ipe wood slats and galvanized metal. The home sits in stunning contrast to its natural environment with no formal landscaping.
Photo Credit: Art Gray
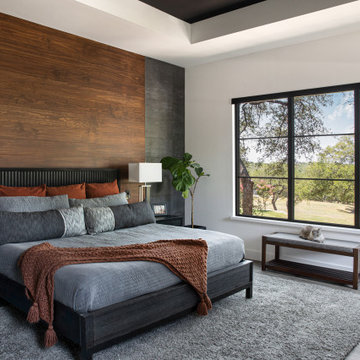
Master bedroom with dark wood accent wall, tray ceiling, large window and fireplace.
Foto de dormitorio principal actual con paredes blancas, todas las chimeneas y bandeja
Foto de dormitorio principal actual con paredes blancas, todas las chimeneas y bandeja
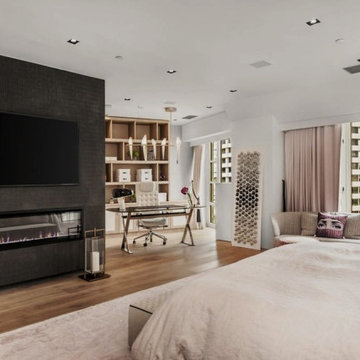
Diseño de dormitorio principal contemporáneo de tamaño medio con paredes blancas, suelo de madera clara, todas las chimeneas, marco de chimenea de piedra, suelo beige y papel pintado
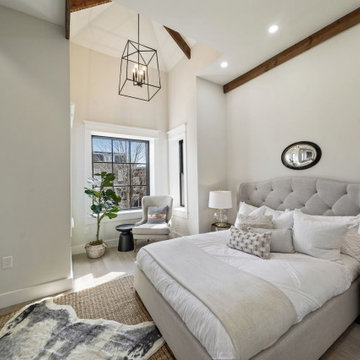
Foto de dormitorio principal actual de tamaño medio con suelo de madera clara y vigas vistas
39.881 ideas para dormitorios contemporáneos grises
1
