447 ideas para dormitorios grises con marco de chimenea de baldosas y/o azulejos
Filtrar por
Presupuesto
Ordenar por:Popular hoy
1 - 20 de 447 fotos
Artículo 1 de 3
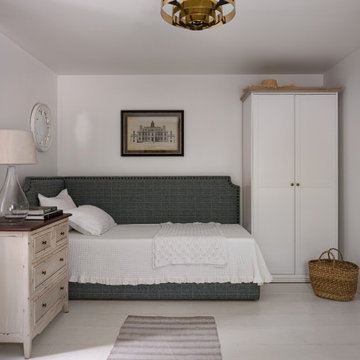
Акценты в пространстве расставляет домашний текстиль: клетчатая шерстяная ткань, примененная для обивки мягкой мебели и пошива декоративных подушек и полосатое конопляное полотно, использованное в качестве напольных ковров.
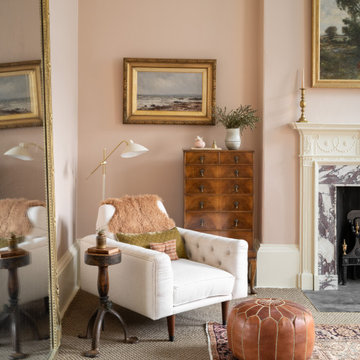
© ZAC and ZAC
Imagen de dormitorio principal tradicional renovado grande con paredes rosas, moqueta, todas las chimeneas, marco de chimenea de baldosas y/o azulejos y suelo verde
Imagen de dormitorio principal tradicional renovado grande con paredes rosas, moqueta, todas las chimeneas, marco de chimenea de baldosas y/o azulejos y suelo verde
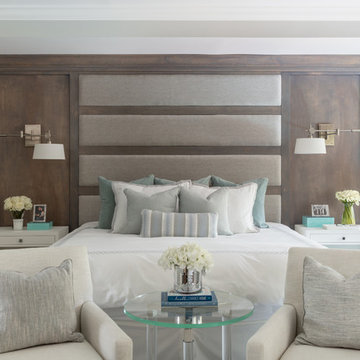
Interior Design | Jeanne Campana Design
Contractor | Artistic Contracting
Photography | Kyle J. Caldwell
Ejemplo de dormitorio principal tradicional renovado extra grande con paredes grises, suelo de madera en tonos medios, todas las chimeneas, marco de chimenea de baldosas y/o azulejos y suelo marrón
Ejemplo de dormitorio principal tradicional renovado extra grande con paredes grises, suelo de madera en tonos medios, todas las chimeneas, marco de chimenea de baldosas y/o azulejos y suelo marrón
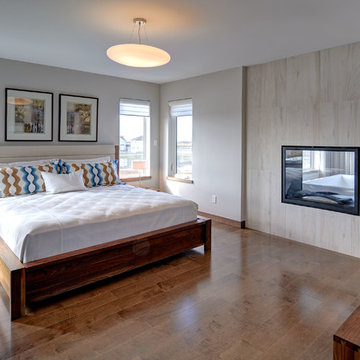
Daniel Wexler
Ejemplo de dormitorio principal actual grande con marco de chimenea de baldosas y/o azulejos, chimenea de doble cara, paredes grises, suelo de madera en tonos medios y suelo marrón
Ejemplo de dormitorio principal actual grande con marco de chimenea de baldosas y/o azulejos, chimenea de doble cara, paredes grises, suelo de madera en tonos medios y suelo marrón

Please visit my website directly by copying and pasting this link directly into your browser: http://www.berensinteriors.com/ to learn more about this project and how we may work together!
Lavish master bedroom sanctuary with stunning plum accent fireplace wall. There is a TV hidden behind the art above the fireplace! Robert Naik Photography.
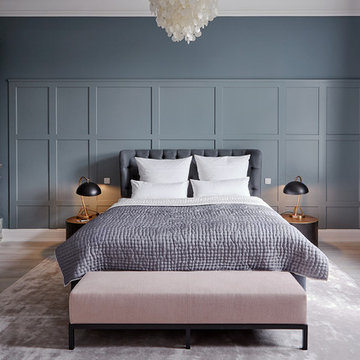
Foto de dormitorio contemporáneo con paredes grises, chimenea de esquina, marco de chimenea de baldosas y/o azulejos y suelo gris

Master bedroom retreat designed for an existing client's vacation home just in time for the holidays. No details were overlooked to make this the perfect home away from home. Photo credit: Jeri Koegel Photography #beachbungalow #sophisticatedcoastal #fschumacher #drcsandiego #jaipur #lilyscustom #hunterdouglas #duolites #seagrass #wallcovering #novelfabrics #maxwellfabrics #theivyguild #jerikoegelphotography #coronadoisland
Jeri Koegel Photography

For our client, who had previous experience working with architects, we enlarged, completely gutted and remodeled this Twin Peaks diamond in the rough. The top floor had a rear-sloping ceiling that cut off the amazing view, so our first task was to raise the roof so the great room had a uniformly high ceiling. Clerestory windows bring in light from all directions. In addition, we removed walls, combined rooms, and installed floor-to-ceiling, wall-to-wall sliding doors in sleek black aluminum at each floor to create generous rooms with expansive views. At the basement, we created a full-floor art studio flooded with light and with an en-suite bathroom for the artist-owner. New exterior decks, stairs and glass railings create outdoor living opportunities at three of the four levels. We designed modern open-riser stairs with glass railings to replace the existing cramped interior stairs. The kitchen features a 16 foot long island which also functions as a dining table. We designed a custom wall-to-wall bookcase in the family room as well as three sleek tiled fireplaces with integrated bookcases. The bathrooms are entirely new and feature floating vanities and a modern freestanding tub in the master. Clean detailing and luxurious, contemporary finishes complete the look.
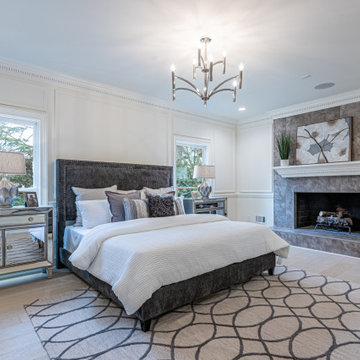
Diseño de dormitorio principal clásico con paredes blancas, suelo de madera clara, todas las chimeneas, marco de chimenea de baldosas y/o azulejos, suelo beige y panelado
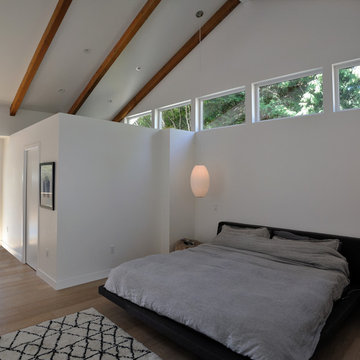
Modern renovation / addition to a mid centrury modern home in Metro Vancouver.
Ejemplo de dormitorio principal vintage de tamaño medio con paredes blancas, suelo de madera clara, chimenea lineal y marco de chimenea de baldosas y/o azulejos
Ejemplo de dormitorio principal vintage de tamaño medio con paredes blancas, suelo de madera clara, chimenea lineal y marco de chimenea de baldosas y/o azulejos
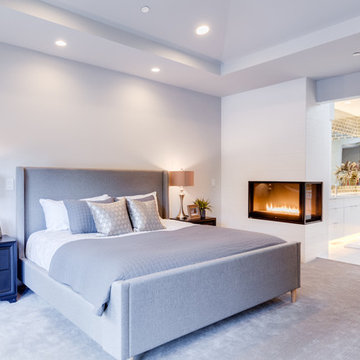
Foto de dormitorio principal moderno de tamaño medio con paredes blancas, moqueta, chimenea de esquina, marco de chimenea de baldosas y/o azulejos y suelo gris
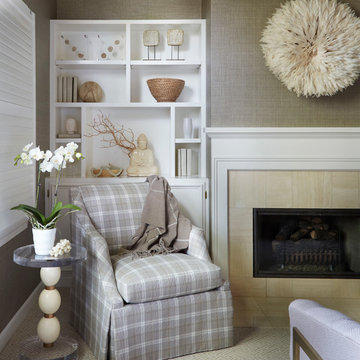
Ejemplo de dormitorio principal clásico grande con paredes beige, moqueta, todas las chimeneas, marco de chimenea de baldosas y/o azulejos y suelo beige
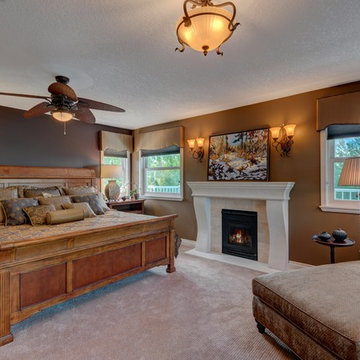
This room as well as the master bath posed some design challenges. Numerous windows, doors, and curved walls as well as a half wall just inside the door made furniture selection and placement a challenge. The half wall was removed, and a well-designed closet replaced dressers. The custom chaise provides a wonderful spot for cozy reading.
Dramatic paint colours were continued from other areas of the house for a warm, cohesive look.
The original fireplace was replaced with a more elegant plaster one, using limestone tiles that coordinate with those in the master bath. We used luxurious fabrics to design the custom bedding and valances, and Hunter Douglas Duette shades keep out early morning rays.
Attention to detail was important in every aspect of design. Style motifs like those in the lamps complement the sconces that were placed on either side of the lovely original painting by artist Min Ma.
Photo by Graham Twomey
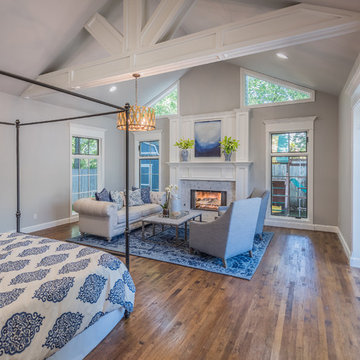
Don Risi Photography
Ejemplo de dormitorio principal clásico renovado grande con paredes grises, suelo de madera en tonos medios, todas las chimeneas, marco de chimenea de baldosas y/o azulejos y suelo marrón
Ejemplo de dormitorio principal clásico renovado grande con paredes grises, suelo de madera en tonos medios, todas las chimeneas, marco de chimenea de baldosas y/o azulejos y suelo marrón
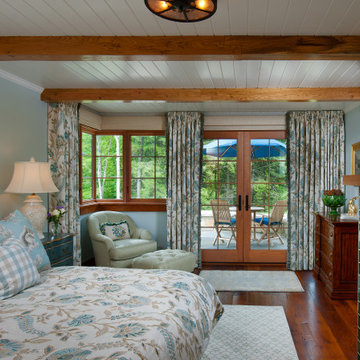
The Master Bedroom is a comfortable retreat with a soft serene color scheme. The Pratt and Larson floral tile fireplace is the room focal point. The windows and doors which look out onto the flagstone porch and woods beyond are framed by embroidered floral drapery panels. Motorized woven window shades were installed for privacy. The ceiling is white painted tongue and groove with wormy chestnut beams.
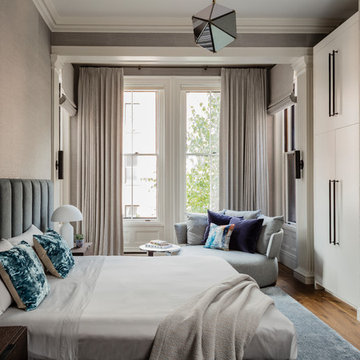
Photography by Michael J. Lee
Imagen de dormitorio principal actual grande con paredes grises, suelo de madera en tonos medios, chimenea lineal y marco de chimenea de baldosas y/o azulejos
Imagen de dormitorio principal actual grande con paredes grises, suelo de madera en tonos medios, chimenea lineal y marco de chimenea de baldosas y/o azulejos
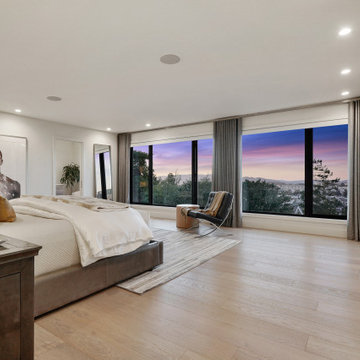
For our client, who had previous experience working with architects, we enlarged, completely gutted and remodeled this Twin Peaks diamond in the rough. The top floor had a rear-sloping ceiling that cut off the amazing view, so our first task was to raise the roof so the great room had a uniformly high ceiling. Clerestory windows bring in light from all directions. In addition, we removed walls, combined rooms, and installed floor-to-ceiling, wall-to-wall sliding doors in sleek black aluminum at each floor to create generous rooms with expansive views. At the basement, we created a full-floor art studio flooded with light and with an en-suite bathroom for the artist-owner. New exterior decks, stairs and glass railings create outdoor living opportunities at three of the four levels. We designed modern open-riser stairs with glass railings to replace the existing cramped interior stairs. The kitchen features a 16 foot long island which also functions as a dining table. We designed a custom wall-to-wall bookcase in the family room as well as three sleek tiled fireplaces with integrated bookcases. The bathrooms are entirely new and feature floating vanities and a modern freestanding tub in the master. Clean detailing and luxurious, contemporary finishes complete the look.
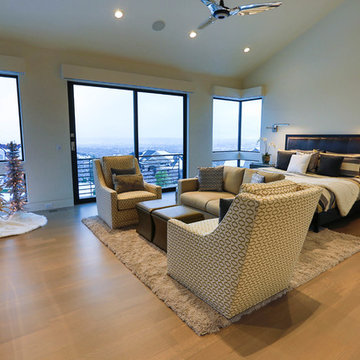
Josh Yamamoto
Ejemplo de dormitorio principal contemporáneo grande con paredes beige, suelo de madera en tonos medios, chimenea lineal y marco de chimenea de baldosas y/o azulejos
Ejemplo de dormitorio principal contemporáneo grande con paredes beige, suelo de madera en tonos medios, chimenea lineal y marco de chimenea de baldosas y/o azulejos

We love this master bedroom's arched entryways, the double-sided fireplace, fireplace mantels, and wood floors.
Imagen de dormitorio principal mediterráneo grande con paredes blancas, suelo de madera oscura, chimenea de doble cara, marco de chimenea de baldosas y/o azulejos, suelo marrón y vigas vistas
Imagen de dormitorio principal mediterráneo grande con paredes blancas, suelo de madera oscura, chimenea de doble cara, marco de chimenea de baldosas y/o azulejos, suelo marrón y vigas vistas
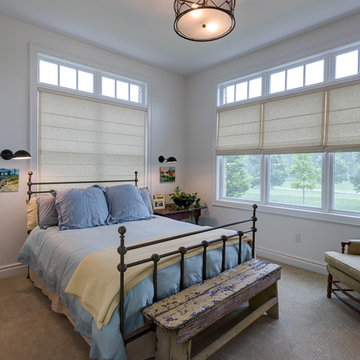
Kevin Meechan
Foto de habitación de invitados campestre grande con paredes azules, suelo de baldosas de porcelana, todas las chimeneas, marco de chimenea de baldosas y/o azulejos y suelo beige
Foto de habitación de invitados campestre grande con paredes azules, suelo de baldosas de porcelana, todas las chimeneas, marco de chimenea de baldosas y/o azulejos y suelo beige
447 ideas para dormitorios grises con marco de chimenea de baldosas y/o azulejos
1