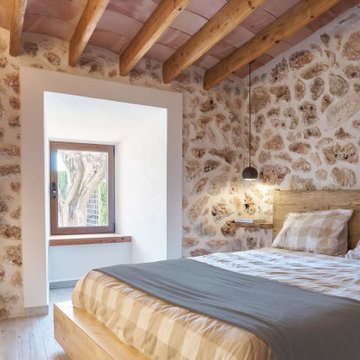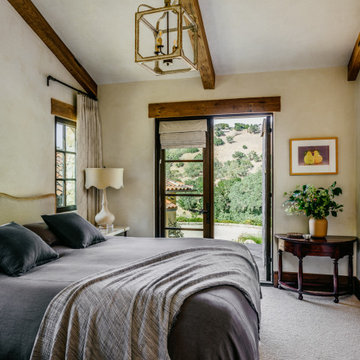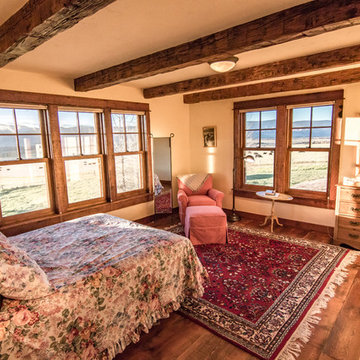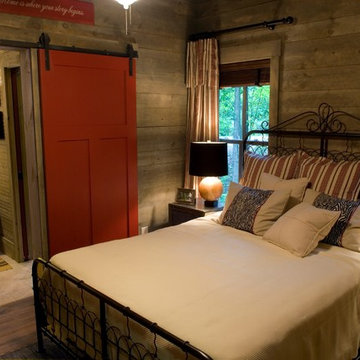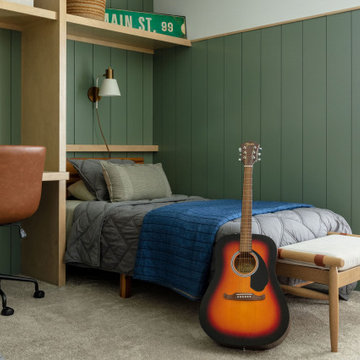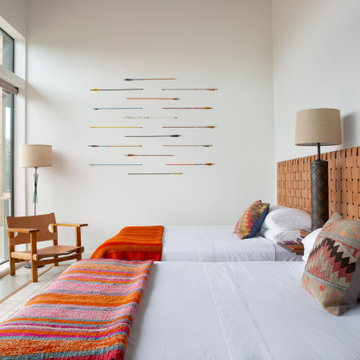28.474 ideas para dormitorios de estilo americano
Filtrar por
Presupuesto
Ordenar por:Popular hoy
1 - 20 de 28.474 fotos
Artículo 1 de 4
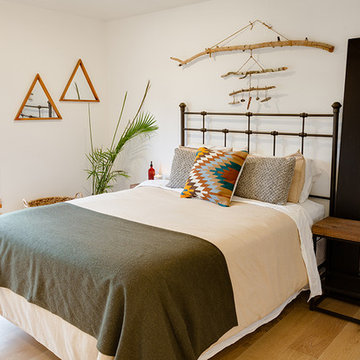
Truth: we like camping more than living our “real lives,” so we decided to take a stab at achieving a campsite feel in the bedroom. Full moon, bonfire, sticks, camp blankets, triangular mirrors that subtly suggest mountain peaks… you get the idea. The sticks are from bigger hikes we’ve done in Olympic National Park and Glacier National Park.
Image: James Stewart
Encuentra al profesional adecuado para tu proyecto
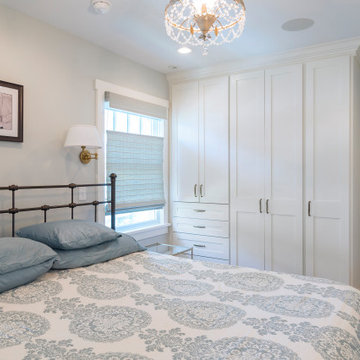
The master bedroom features custom, built in wardrobes with cabinets and drawers in varying sizes. The red oak floor with the mahogany inlay continues in this room.
What started as an addition project turned into a full house remodel in this Modern Craftsman home in Narberth, PA.. The addition included the creation of a sitting room, family room, mudroom and third floor. As we moved to the rest of the home, we designed and built a custom staircase to connect the family room to the existing kitchen. We laid red oak flooring with a mahogany inlay throughout house. Another central feature of this is home is all the built-in storage. We used or created every nook for seating and storage throughout the house, as you can see in the family room, dining area, staircase landing, bedroom and bathrooms. Custom wainscoting and trim are everywhere you look, and gives a clean, polished look to this warm house.
Rudloff Custom Builders has won Best of Houzz for Customer Service in 2014, 2015 2016, 2017 and 2019. We also were voted Best of Design in 2016, 2017, 2018, 2019 which only 2% of professionals receive. Rudloff Custom Builders has been featured on Houzz in their Kitchen of the Week, What to Know About Using Reclaimed Wood in the Kitchen as well as included in their Bathroom WorkBook article. We are a full service, certified remodeling company that covers all of the Philadelphia suburban area. This business, like most others, developed from a friendship of young entrepreneurs who wanted to make a difference in their clients’ lives, one household at a time. This relationship between partners is much more than a friendship. Edward and Stephen Rudloff are brothers who have renovated and built custom homes together paying close attention to detail. They are carpenters by trade and understand concept and execution. Rudloff Custom Builders will provide services for you with the highest level of professionalism, quality, detail, punctuality and craftsmanship, every step of the way along our journey together.
Specializing in residential construction allows us to connect with our clients early in the design phase to ensure that every detail is captured as you imagined. One stop shopping is essentially what you will receive with Rudloff Custom Builders from design of your project to the construction of your dreams, executed by on-site project managers and skilled craftsmen. Our concept: envision our client’s ideas and make them a reality. Our mission: CREATING LIFETIME RELATIONSHIPS BUILT ON TRUST AND INTEGRITY.
Photo Credit: Linda McManus Images
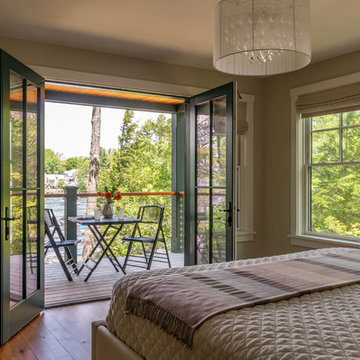
Situated on the edge of New Hampshire’s beautiful Lake Sunapee, this Craftsman-style shingle lake house peeks out from the towering pine trees that surround it. When the clients approached Cummings Architects, the lot consisted of 3 run-down buildings. The challenge was to create something that enhanced the property without overshadowing the landscape, while adhering to the strict zoning regulations that come with waterfront construction. The result is a design that encompassed all of the clients’ dreams and blends seamlessly into the gorgeous, forested lake-shore, as if the property was meant to have this house all along.
The ground floor of the main house is a spacious open concept that flows out to the stone patio area with fire pit. Wood flooring and natural fir bead-board ceilings pay homage to the trees and rugged landscape that surround the home. The gorgeous views are also captured in the upstairs living areas and third floor tower deck. The carriage house structure holds a cozy guest space with additional lake views, so that extended family and friends can all enjoy this vacation retreat together. Photo by Eric Roth
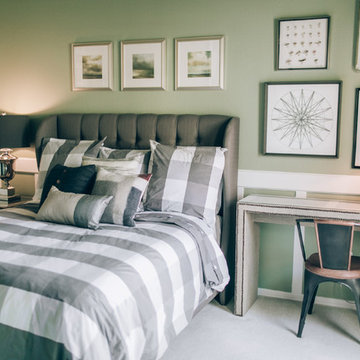
Foto de habitación de invitados de estilo americano de tamaño medio sin chimenea con paredes verdes, moqueta y suelo gris
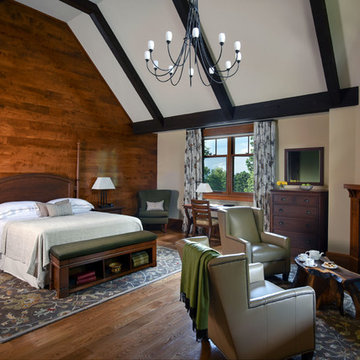
Ken Hayden
Diseño de dormitorio principal de estilo americano con paredes beige, suelo de madera en tonos medios y chimenea de esquina
Diseño de dormitorio principal de estilo americano con paredes beige, suelo de madera en tonos medios y chimenea de esquina

Copyright © 2009 Robert Reck. All Rights Reserved.
Imagen de dormitorio principal de estilo americano extra grande con paredes beige, moqueta, todas las chimeneas y marco de chimenea de piedra
Imagen de dormitorio principal de estilo americano extra grande con paredes beige, moqueta, todas las chimeneas y marco de chimenea de piedra
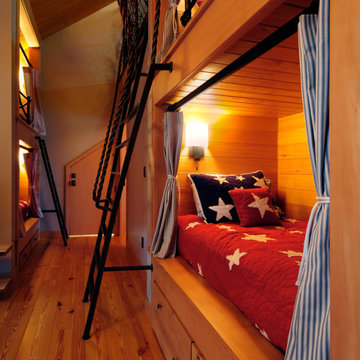
Modelo de dormitorio tipo loft de estilo americano de tamaño medio con paredes marrones, suelo de madera en tonos medios y suelo marrón
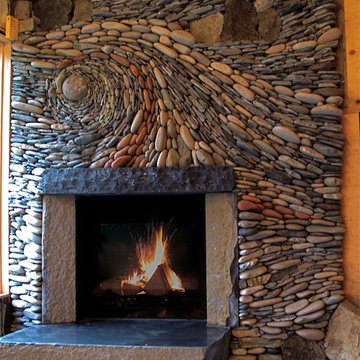
Our most popular image.
Epiphany - Natural Stone Fireplace.
We were asked to create a unique installation for a bedroom on a mountaintop... this is what we did.
We envision and create one of a kind stone installations for our clients around the world.
Andreas Kunert
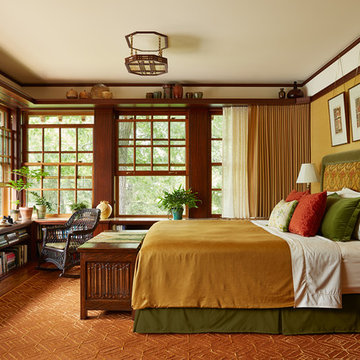
Architecture & Interior Design: David Heide Design Studio
Photos: Susan Gilmore Photography
Diseño de dormitorio principal de estilo americano sin chimenea con paredes amarillas, suelo de madera en tonos medios y suelo marrón
Diseño de dormitorio principal de estilo americano sin chimenea con paredes amarillas, suelo de madera en tonos medios y suelo marrón
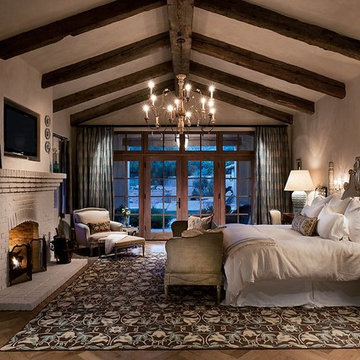
Mark Boisclair Photography
Ejemplo de dormitorio principal y televisión de estilo americano con paredes beige, suelo de madera oscura y todas las chimeneas
Ejemplo de dormitorio principal y televisión de estilo americano con paredes beige, suelo de madera oscura y todas las chimeneas
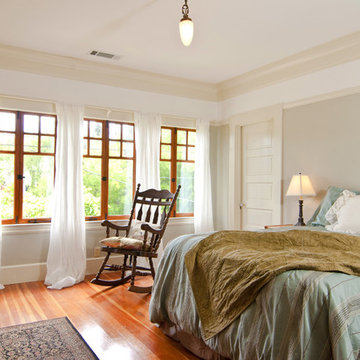
This charming Craftsman classic style home has a large inviting front porch, original architectural details and woodwork throughout. The original two-story 1,963 sq foot home was built in 1912 with 4 bedrooms and 1 bathroom. Our design build project added 700 sq feet to the home and 1,050 sq feet to the outdoor living space. This outdoor living space included a roof top deck and a 2 story lower deck all made of Ipe decking and traditional custom designed railings. In the formal dining room, our master craftsman restored and rebuilt the trim, wainscoting, beamed ceilings, and the built-in hutch. The quaint kitchen was brought back to life with new cabinetry made from douglas fir and also upgraded with a brand new bathroom and laundry room. Throughout the home we replaced the windows with energy effecient double pane windows and new hardwood floors that also provide radiant heating. It is evident that attention to detail was a primary focus during this project as our team worked diligently to maintain the traditional look and feel of the home
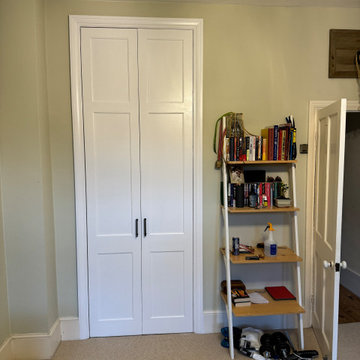
Transforming challenges into opportunities. We create storage solutions that turn even the tightest corners into an organized haven. Maximizing space, enhancing functionality! #storagesolutions #spacesaverfurniture
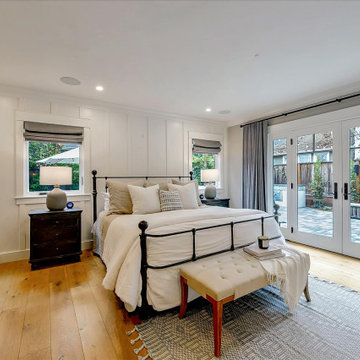
Glass doors cover nearly one wall of this bedroom, flooding the room with natural light. Board and batten on the bed walls adds subtle interest. White walls balance the warmth of the wood floors and reflect natural light.
28.474 ideas para dormitorios de estilo americano
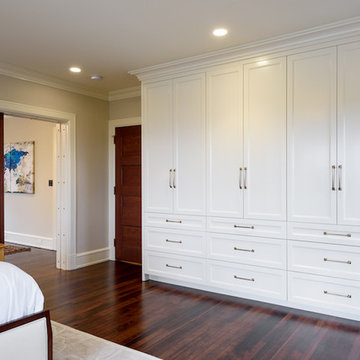
Foto de dormitorio principal de estilo americano de tamaño medio sin chimenea con paredes beige, suelo de madera oscura y suelo marrón
1
