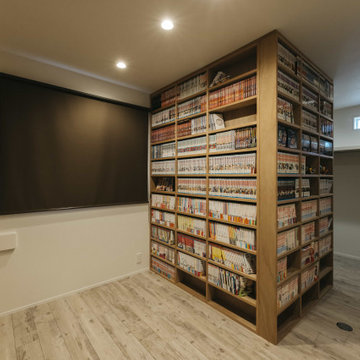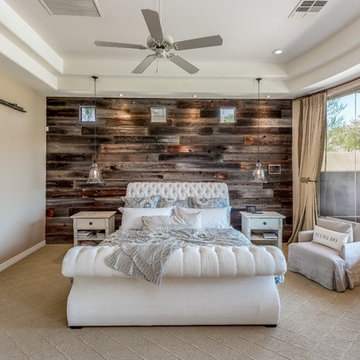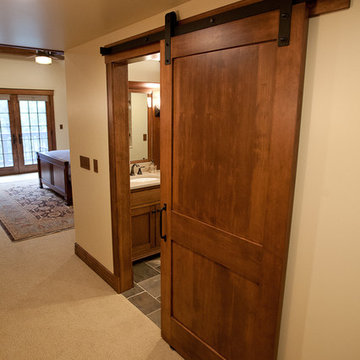28.405 ideas para dormitorios de estilo americano
Filtrar por
Presupuesto
Ordenar por:Popular hoy
41 - 60 de 28.405 fotos
Artículo 1 de 4
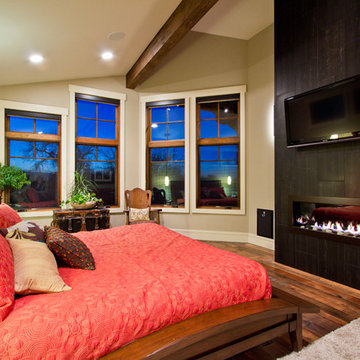
Vantage Point Imagery
Foto de dormitorio de estilo americano con paredes beige, suelo de madera en tonos medios, chimenea lineal y marco de chimenea de baldosas y/o azulejos
Foto de dormitorio de estilo americano con paredes beige, suelo de madera en tonos medios, chimenea lineal y marco de chimenea de baldosas y/o azulejos
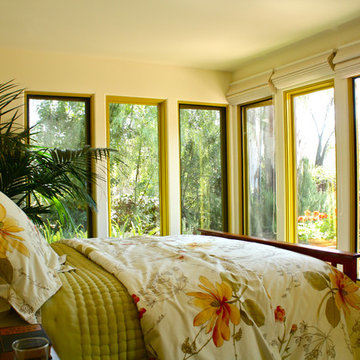
Design and Architecture by Kate Svoboda-Spanbock of HERE Design and Architecture
Shannon Malone © 2012 Houzz
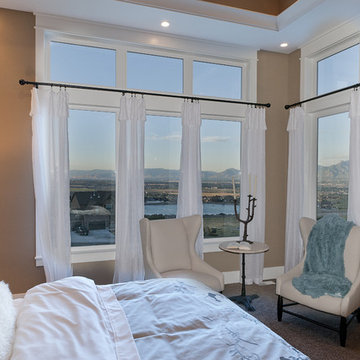
Candlelight Homes
Diseño de dormitorio principal de estilo americano grande sin chimenea con paredes beige y moqueta
Diseño de dormitorio principal de estilo americano grande sin chimenea con paredes beige y moqueta
Encuentra al profesional adecuado para tu proyecto
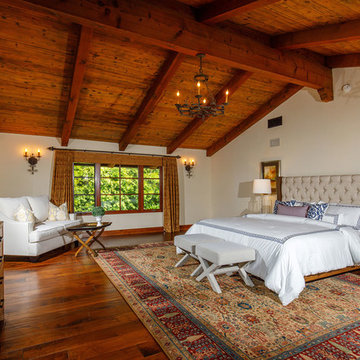
Imagen de dormitorio de estilo americano con paredes blancas, suelo de madera en tonos medios y suelo marrón
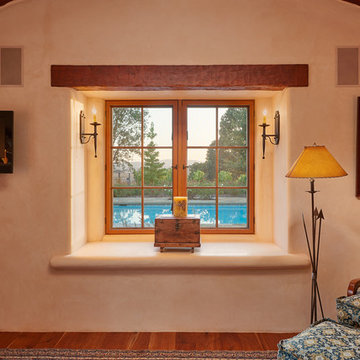
Location: Santa Ynez Valley, CA // Type: New Construction // Architect: Ketzel & Goodman -- Photo: Creative Noodle
Imagen de dormitorio de estilo americano de tamaño medio con paredes beige y suelo de madera en tonos medios
Imagen de dormitorio de estilo americano de tamaño medio con paredes beige y suelo de madera en tonos medios
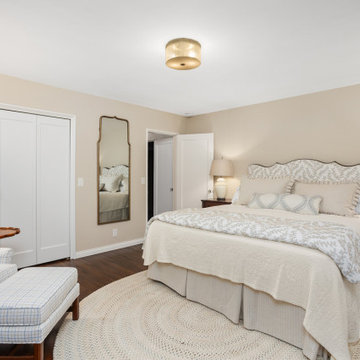
Master Bedroom
The transformation of this ranch-style home in Carlsbad, CA, exemplifies a perfect blend of preserving the charm of its 1940s origins while infusing modern elements to create a unique and inviting space. By incorporating the clients' love for pottery and natural woods, the redesign pays homage to these preferences while enhancing the overall aesthetic appeal and functionality of the home. From building new decks and railings, surf showers, a reface of the home, custom light up address signs from GR Designs Line, and more custom elements to make this charming home pop.
The redesign carefully retains the distinctive characteristics of the 1940s style, such as architectural elements, layout, and overall ambiance. This preservation ensures that the home maintains its historical charm and authenticity while undergoing a modern transformation. To infuse a contemporary flair into the design, modern elements are strategically introduced. These modern twists add freshness and relevance to the space while complementing the existing architectural features. This balanced approach creates a harmonious blend of old and new, offering a timeless appeal.
The design concept revolves around the clients' passion for pottery and natural woods. These elements serve as focal points throughout the home, lending a sense of warmth, texture, and earthiness to the interior spaces. By integrating pottery-inspired accents and showcasing the beauty of natural wood grains, the design celebrates the clients' interests and preferences. A key highlight of the redesign is the use of custom-made tile from Japan, reminiscent of beautifully glazed pottery. This bespoke tile adds a touch of artistry and craftsmanship to the home, elevating its visual appeal and creating a unique focal point. Additionally, fabrics that evoke the elements of the ocean further enhance the connection with the surrounding natural environment, fostering a serene and tranquil atmosphere indoors.
The overall design concept aims to evoke a warm, lived-in feeling, inviting occupants and guests to relax and unwind. By incorporating elements that resonate with the clients' personal tastes and preferences, the home becomes more than just a living space—it becomes a reflection of their lifestyle, interests, and identity.
In summary, the redesign of this ranch-style home in Carlsbad, CA, successfully merges the charm of its 1940s origins with modern elements, creating a space that is both timeless and distinctive. Through careful attention to detail, thoughtful selection of materials, rebuilding of elements outside to add character, and a focus on personalization, the home embodies a warm, inviting atmosphere that celebrates the clients' passions and enhances their everyday living experience.
This project is on the same property as the Carlsbad Cottage and is a great journey of new and old.
Redesign of the kitchen, bedrooms, and common spaces, custom-made tile, appliances from GE Monogram Cafe, bedroom window treatments custom from GR Designs Line, Lighting and Custom Address Signs from GR Designs Line, Custom Surf Shower, and more.
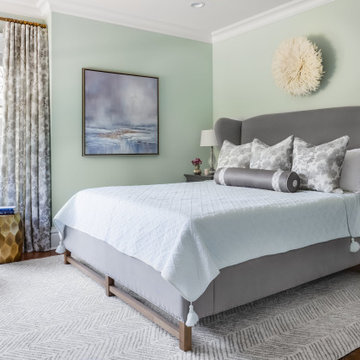
Traditional style master bedroom with upholstered bed and soothing color palette.
Ejemplo de dormitorio principal de estilo americano de tamaño medio con paredes verdes, suelo de madera en tonos medios y suelo marrón
Ejemplo de dormitorio principal de estilo americano de tamaño medio con paredes verdes, suelo de madera en tonos medios y suelo marrón
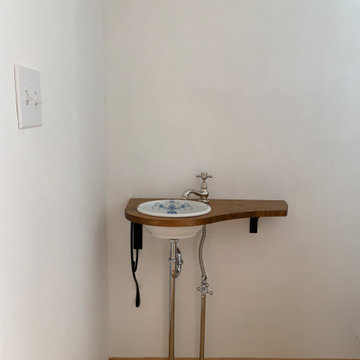
寝室の手洗い器。
カントリー風の手洗い器を採用。
Modelo de dormitorio principal de estilo americano de tamaño medio con paredes blancas, suelo de madera clara y suelo beige
Modelo de dormitorio principal de estilo americano de tamaño medio con paredes blancas, suelo de madera clara y suelo beige
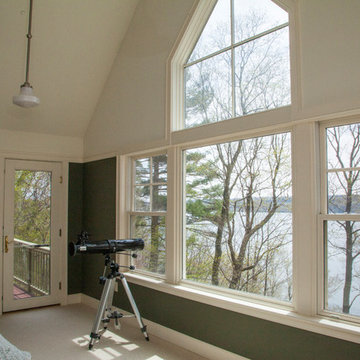
With this Cayuga Lake home you are sure to have something to do all day long, all year-round...don't take my word for it -- come check it out Down the long, stone private drive, nestled on a breathtaking hillside, awaits a custom built home -- a vision where love and quality craftsmanship go hand-in-hand Outstanding Cayuga Lake views can be enjoyed throughout most of the home, patios, and deck. The lush perennials frame around the home as if it was an illustration in a classic storybook. This home has a touch of elegance, yet the comforts of home. The new hardwood floors are stunning -- extending throughout most of the main level. A set of French doors welcome you to your place setting in the spacious formal dining room -- a "fine dining" ambiance is instantly created and includes a view into the flourishing garden through the wall of windows. The family room is impeccable with floor to ceiling windows, and French doors that open to the front patio/outdoor screened-in room. A panoramic lake view that extends inside to out. The cozy fireplace will fill the room with warmth, and create a peaceful environment. The eat-in kitchen is a chef’s dream come true with a Viking sub-zero refrigerator, six-burner gas range, Brookhaven cabinets, complimented with granite countertops, a center island with seating for two, and over the counter lake views. For ease of entertaining, there is a dining area centrally located between the kitchen and living room -- and includes an easy access point to the side patio. The dining area has a tray ceiling that illuminates above -- a decadent addition. The living room continues the theme of the wall of windows AND an additional wood burning fireplace. The hallway is a work of art -- quite literally -- the design was inspired by the Isabella Stewart Gardner Museum in Boston. The upper level includes 3 large bedrooms with large closets, a home office, hallway full bathroom (with a separate shower room) and a laundry chute. The master suite is magnificent -- definitely, a room that you wouldn't mind waking up in every morning! The dramatic cathedral ceiling is enhanced by the wall of windows and lake views. Completing this master suite you get a private balcony, TWO walk-in closets (that are the size of small rooms), and an en-suite that includes his & hers granite topped vanities and a tile steam shower with built-in bench. Down to the newly repainted, generously sized finished walkout lower level, you have a media room, bedroom, full bathroom, and large storage/utility room. The French doors open to the back deck where you can find the hot tub, and sturdy steps that lead to the deep water dock and Cayuga Lake! Outbuilding can conveniently hold your outdoor tools and toys. The 9.87 acres allows you room to build a garage This home will leave a lasting impression on you and your guests!
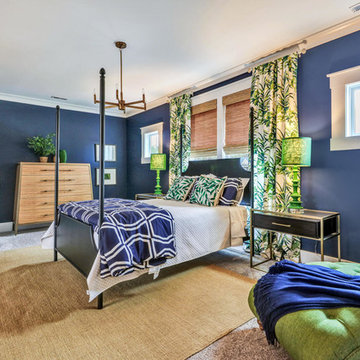
Foto de dormitorio principal de estilo americano grande con paredes azules, moqueta y suelo beige
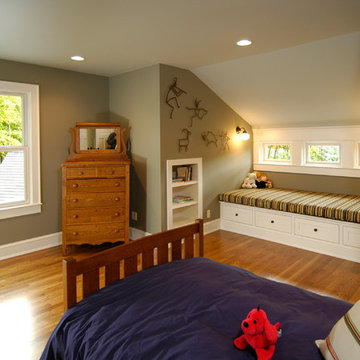
The Parkgate was designed from the inside out to give homage to the past. It has a welcoming wraparound front porch and, much like its ancestors, a surprising grandeur from floor to floor. The stair opens to a spectacular window with flanking bookcases, making the family space as special as the public areas of the home. The formal living room is separated from the family space, yet reconnected with a unique screened porch ideal for entertaining. The large kitchen, with its built-in curved booth and large dining area to the front of the home, is also ideal for entertaining. The back hall entry is perfect for a large family, with big closets, locker areas, laundry home management room, bath and back stair. The home has a large master suite and two children's rooms on the second floor, with an uncommon third floor boasting two more wonderful bedrooms. The lower level is every family’s dream, boasting a large game room, guest suite, family room and gymnasium with 14-foot ceiling. The main stair is split to give further separation between formal and informal living. The kitchen dining area flanks the foyer, giving it a more traditional feel. Upon entering the home, visitors can see the welcoming kitchen beyond.
Photographer: David Bixel
Builder: DeHann Homes
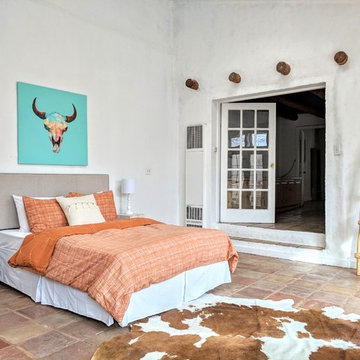
Barker Realty and Elisa Macomber
Imagen de dormitorio principal de estilo americano grande con paredes blancas, suelo de baldosas de terracota, chimenea de esquina, marco de chimenea de hormigón y suelo beige
Imagen de dormitorio principal de estilo americano grande con paredes blancas, suelo de baldosas de terracota, chimenea de esquina, marco de chimenea de hormigón y suelo beige
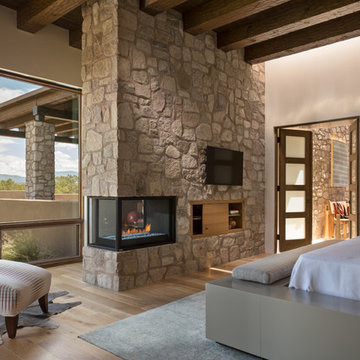
HOME FEATURES
Contexual modern design with contemporary Santa Fe–style elements
Luxuriously open floor plan
Stunning chef’s kitchen perfect for entertaining
Gracious indoor/outdoor living with views of the Sangres
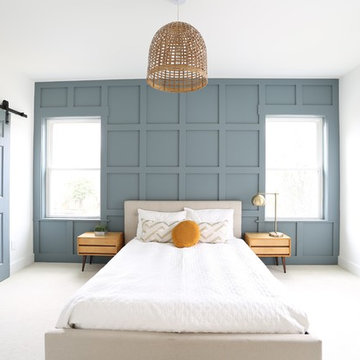
Ejemplo de dormitorio principal de estilo americano de tamaño medio sin chimenea con paredes blancas, moqueta y suelo blanco
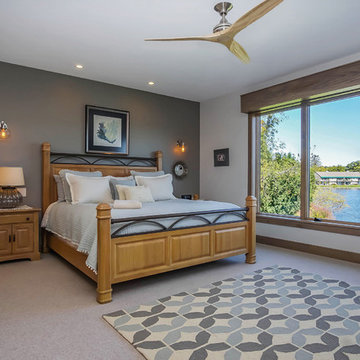
Ejemplo de dormitorio principal de estilo americano grande sin chimenea con paredes multicolor, moqueta y suelo beige
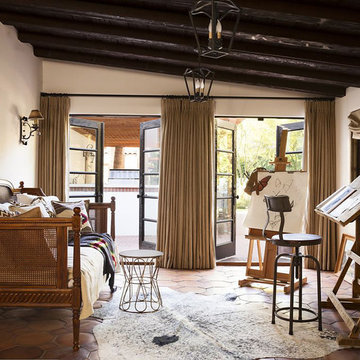
Mission revival style home complete with elegant window treatments for double doors. Our Capistrano style draperies with French Pleats beautifully frame the doors. Linen drapes in a natural color with lining hung on an iron rod.
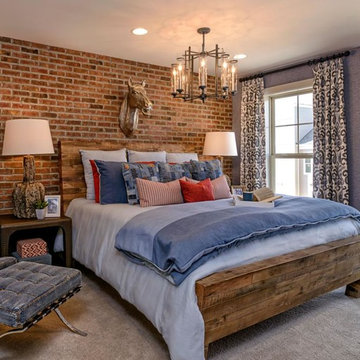
FIESS FIXTURES, MASTER BEDROOM REMODEL, GRAY CARPET
Foto de dormitorio principal de estilo americano de tamaño medio sin chimenea con paredes grises y moqueta
Foto de dormitorio principal de estilo americano de tamaño medio sin chimenea con paredes grises y moqueta
28.405 ideas para dormitorios de estilo americano
3
