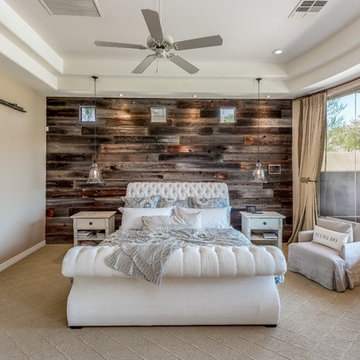4.632 ideas para dormitorios de estilo americano con moqueta
Ordenar por:Popular hoy
1 - 20 de 4632 fotos
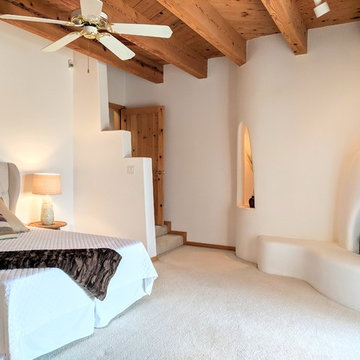
Elisa Macomber
Diseño de dormitorio principal de estilo americano de tamaño medio con moqueta, chimenea de esquina, marco de chimenea de yeso, paredes beige y suelo beige
Diseño de dormitorio principal de estilo americano de tamaño medio con moqueta, chimenea de esquina, marco de chimenea de yeso, paredes beige y suelo beige
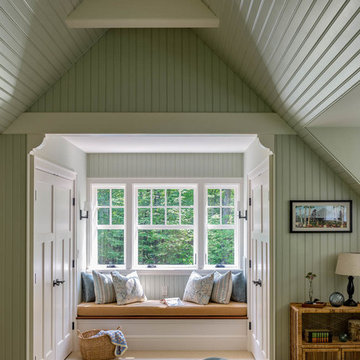
Rob Karosis Photography
Modelo de dormitorio de estilo americano con paredes verdes, moqueta y suelo beige
Modelo de dormitorio de estilo americano con paredes verdes, moqueta y suelo beige
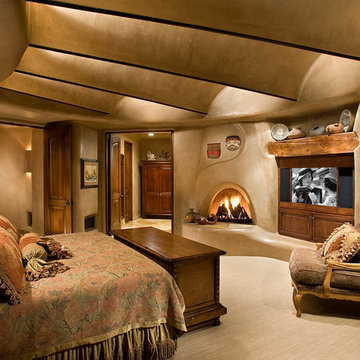
Organic southwestern master bedroom with barrel ceiling and fireplace.
Architect: Urban Design Associates, Lee Hutchison
Interior Designer: Bess Jones Interiors
Builder: R-Net Custom Homes
Photography: Dino Tonn
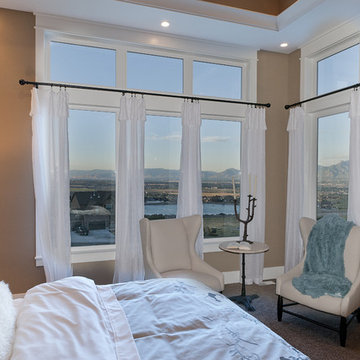
Candlelight Homes
Diseño de dormitorio principal de estilo americano grande sin chimenea con paredes beige y moqueta
Diseño de dormitorio principal de estilo americano grande sin chimenea con paredes beige y moqueta
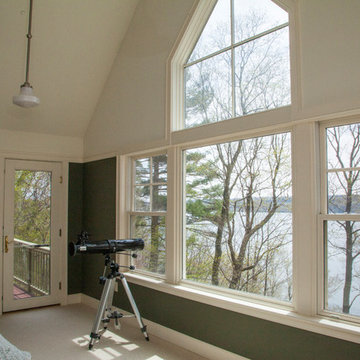
With this Cayuga Lake home you are sure to have something to do all day long, all year-round...don't take my word for it -- come check it out Down the long, stone private drive, nestled on a breathtaking hillside, awaits a custom built home -- a vision where love and quality craftsmanship go hand-in-hand Outstanding Cayuga Lake views can be enjoyed throughout most of the home, patios, and deck. The lush perennials frame around the home as if it was an illustration in a classic storybook. This home has a touch of elegance, yet the comforts of home. The new hardwood floors are stunning -- extending throughout most of the main level. A set of French doors welcome you to your place setting in the spacious formal dining room -- a "fine dining" ambiance is instantly created and includes a view into the flourishing garden through the wall of windows. The family room is impeccable with floor to ceiling windows, and French doors that open to the front patio/outdoor screened-in room. A panoramic lake view that extends inside to out. The cozy fireplace will fill the room with warmth, and create a peaceful environment. The eat-in kitchen is a chef’s dream come true with a Viking sub-zero refrigerator, six-burner gas range, Brookhaven cabinets, complimented with granite countertops, a center island with seating for two, and over the counter lake views. For ease of entertaining, there is a dining area centrally located between the kitchen and living room -- and includes an easy access point to the side patio. The dining area has a tray ceiling that illuminates above -- a decadent addition. The living room continues the theme of the wall of windows AND an additional wood burning fireplace. The hallway is a work of art -- quite literally -- the design was inspired by the Isabella Stewart Gardner Museum in Boston. The upper level includes 3 large bedrooms with large closets, a home office, hallway full bathroom (with a separate shower room) and a laundry chute. The master suite is magnificent -- definitely, a room that you wouldn't mind waking up in every morning! The dramatic cathedral ceiling is enhanced by the wall of windows and lake views. Completing this master suite you get a private balcony, TWO walk-in closets (that are the size of small rooms), and an en-suite that includes his & hers granite topped vanities and a tile steam shower with built-in bench. Down to the newly repainted, generously sized finished walkout lower level, you have a media room, bedroom, full bathroom, and large storage/utility room. The French doors open to the back deck where you can find the hot tub, and sturdy steps that lead to the deep water dock and Cayuga Lake! Outbuilding can conveniently hold your outdoor tools and toys. The 9.87 acres allows you room to build a garage This home will leave a lasting impression on you and your guests!
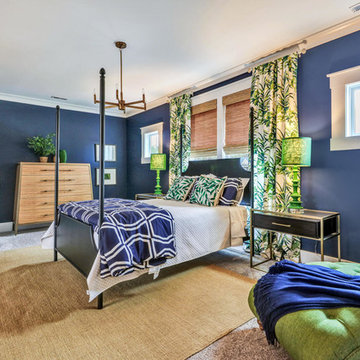
Foto de dormitorio principal de estilo americano grande con paredes azules, moqueta y suelo beige
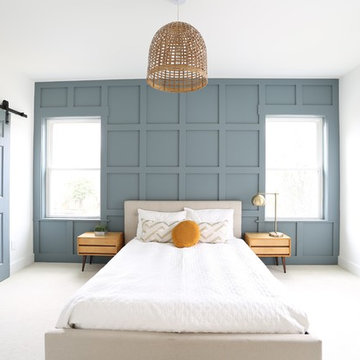
Ejemplo de dormitorio principal de estilo americano de tamaño medio sin chimenea con paredes blancas, moqueta y suelo blanco
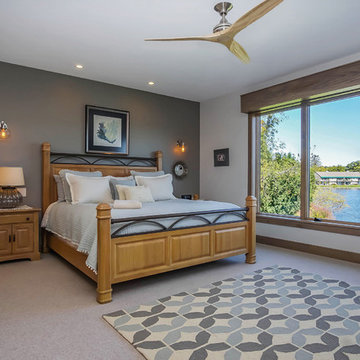
Ejemplo de dormitorio principal de estilo americano grande sin chimenea con paredes multicolor, moqueta y suelo beige
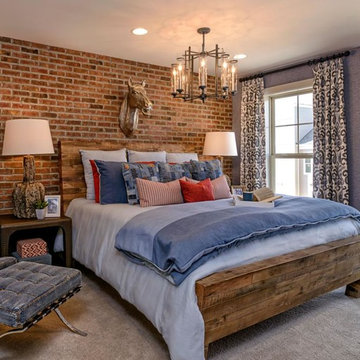
FIESS FIXTURES, MASTER BEDROOM REMODEL, GRAY CARPET
Foto de dormitorio principal de estilo americano de tamaño medio sin chimenea con paredes grises y moqueta
Foto de dormitorio principal de estilo americano de tamaño medio sin chimenea con paredes grises y moqueta
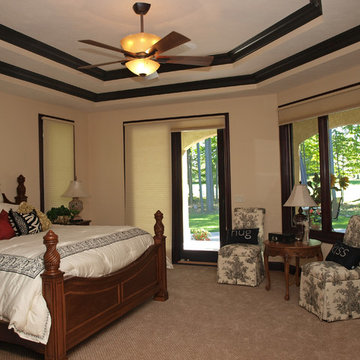
Ejemplo de dormitorio principal de estilo americano grande con paredes beige y moqueta
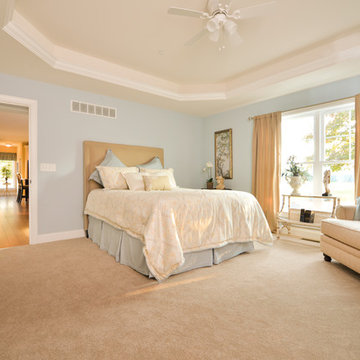
Owner's Suite - featuring lighted tray ceiling, 9 ft. ceiling, Universal design of home features 3'0 doors throughout. Photo: ACHensler
Foto de dormitorio principal de estilo americano grande sin chimenea con paredes azules y moqueta
Foto de dormitorio principal de estilo americano grande sin chimenea con paredes azules y moqueta
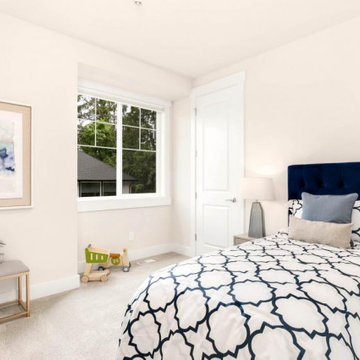
Imagen de dormitorio principal de estilo americano grande con paredes blancas, moqueta y suelo gris
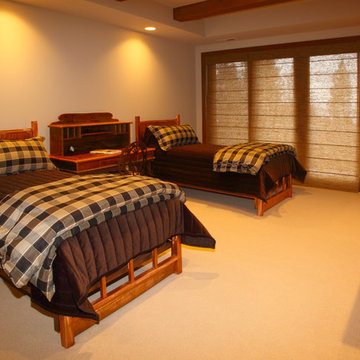
Imagen de habitación de invitados de estilo americano de tamaño medio sin chimenea con paredes blancas y moqueta
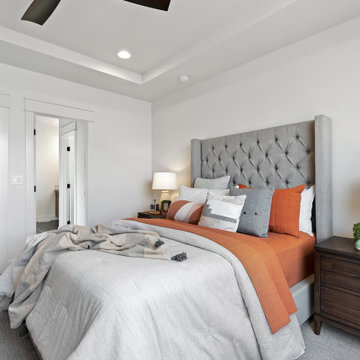
MOVE IN READY with Staging Scheduled for Feb 16th! The Hayward is an exciting new and affordable single-level design, full of quality amenities that uphold Berkeley's mantra of MORE THOUGHT PER SQ.FT! The floor plan features 2 additional bedrooms separated from the Primary suite, a Great Room showcasing gorgeous high ceilings, in an open-living design AND 2 1/2 Car garage (33' deep). Warm and welcoming interiors, rich, wood-toned cabinets and glossy & textural tiles lend to a comforting surround. Bosch Appliances, Artisan Light Fixtures and abundant windows create spaces that are light and inviting for every lifestyle! Community common area/walkway adjacent to backyard creates additional privacy! Photos and iGuide are similar. Actual finishes may vary. As of 1/20/24 the home is in the flooring/tile stage of construction.
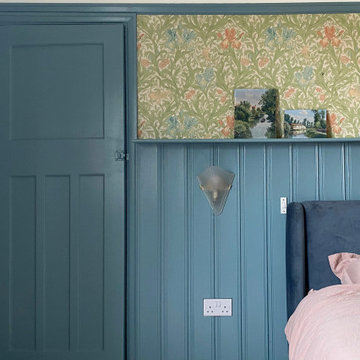
We kept the old wallpaper and just painted the wood to enhance the room design
Ejemplo de dormitorio machihembrado y principal de estilo americano de tamaño medio con paredes azules, moqueta, todas las chimeneas, suelo gris y papel pintado
Ejemplo de dormitorio machihembrado y principal de estilo americano de tamaño medio con paredes azules, moqueta, todas las chimeneas, suelo gris y papel pintado
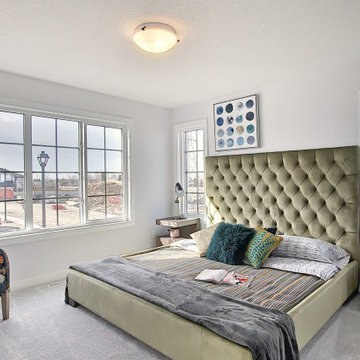
Comfortable primary bedroom with large walk-in closet, ensuite with double sinks and separate water closet with a 5’ fiberglass stand-up shower
Imagen de dormitorio principal de estilo americano con paredes blancas, moqueta y suelo gris
Imagen de dormitorio principal de estilo americano con paredes blancas, moqueta y suelo gris
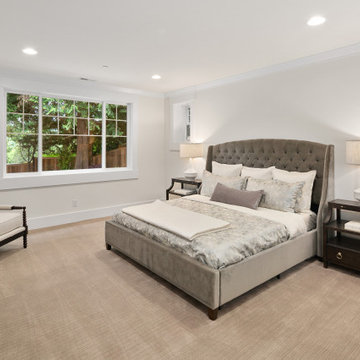
Secondary bedroom
Diseño de habitación de invitados de estilo americano de tamaño medio con paredes blancas, moqueta y suelo gris
Diseño de habitación de invitados de estilo americano de tamaño medio con paredes blancas, moqueta y suelo gris
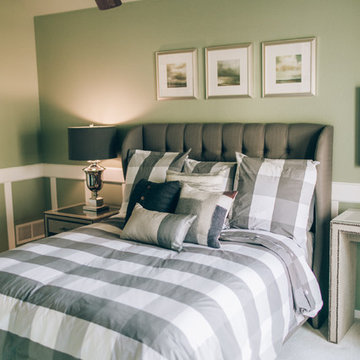
Imagen de habitación de invitados de estilo americano de tamaño medio sin chimenea con paredes verdes, moqueta y suelo gris
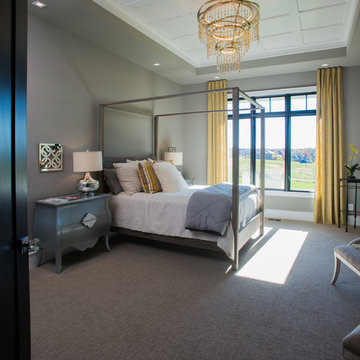
Mark McDonald
Imagen de dormitorio principal de estilo americano grande sin chimenea con paredes grises y moqueta
Imagen de dormitorio principal de estilo americano grande sin chimenea con paredes grises y moqueta
4.632 ideas para dormitorios de estilo americano con moqueta
1
